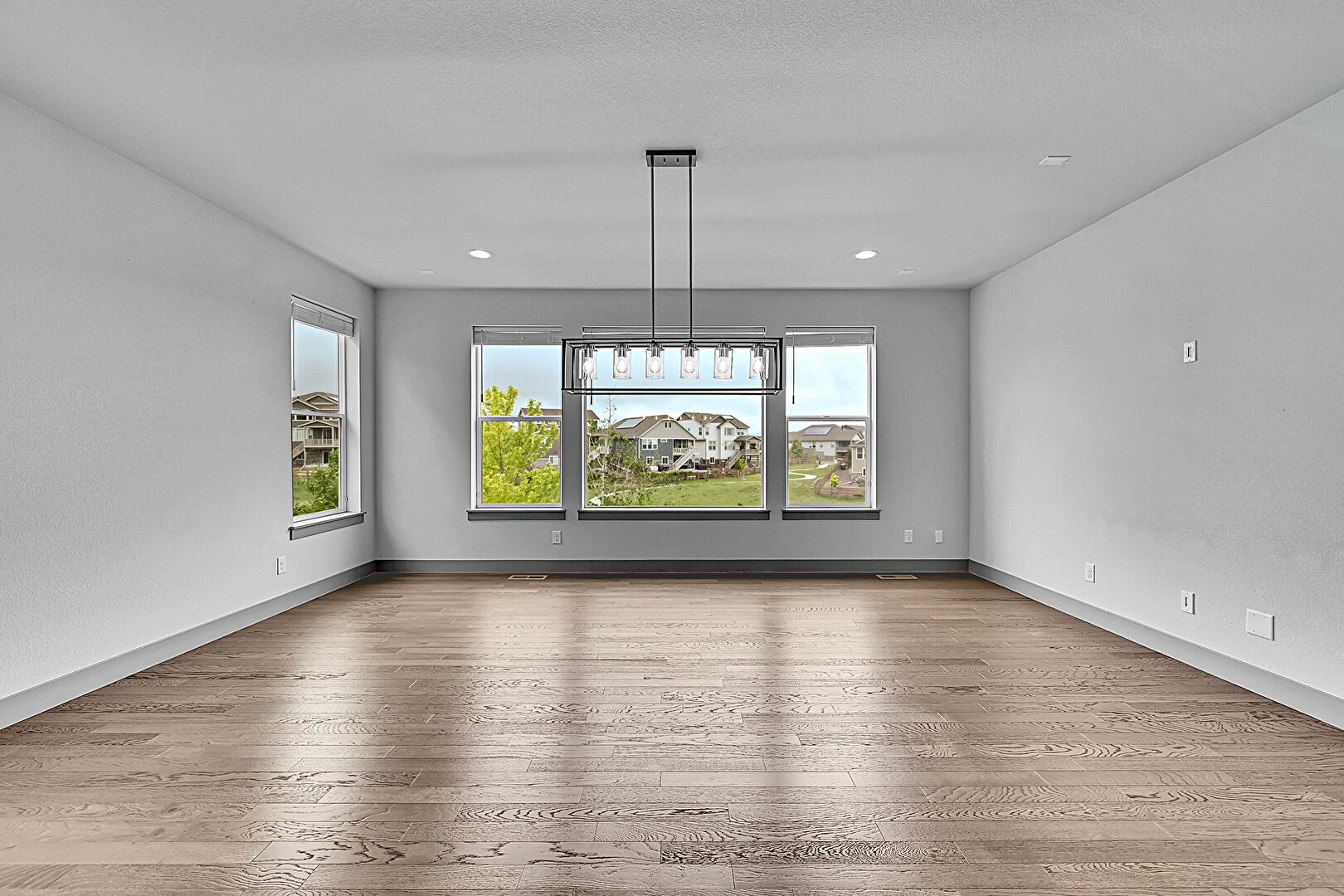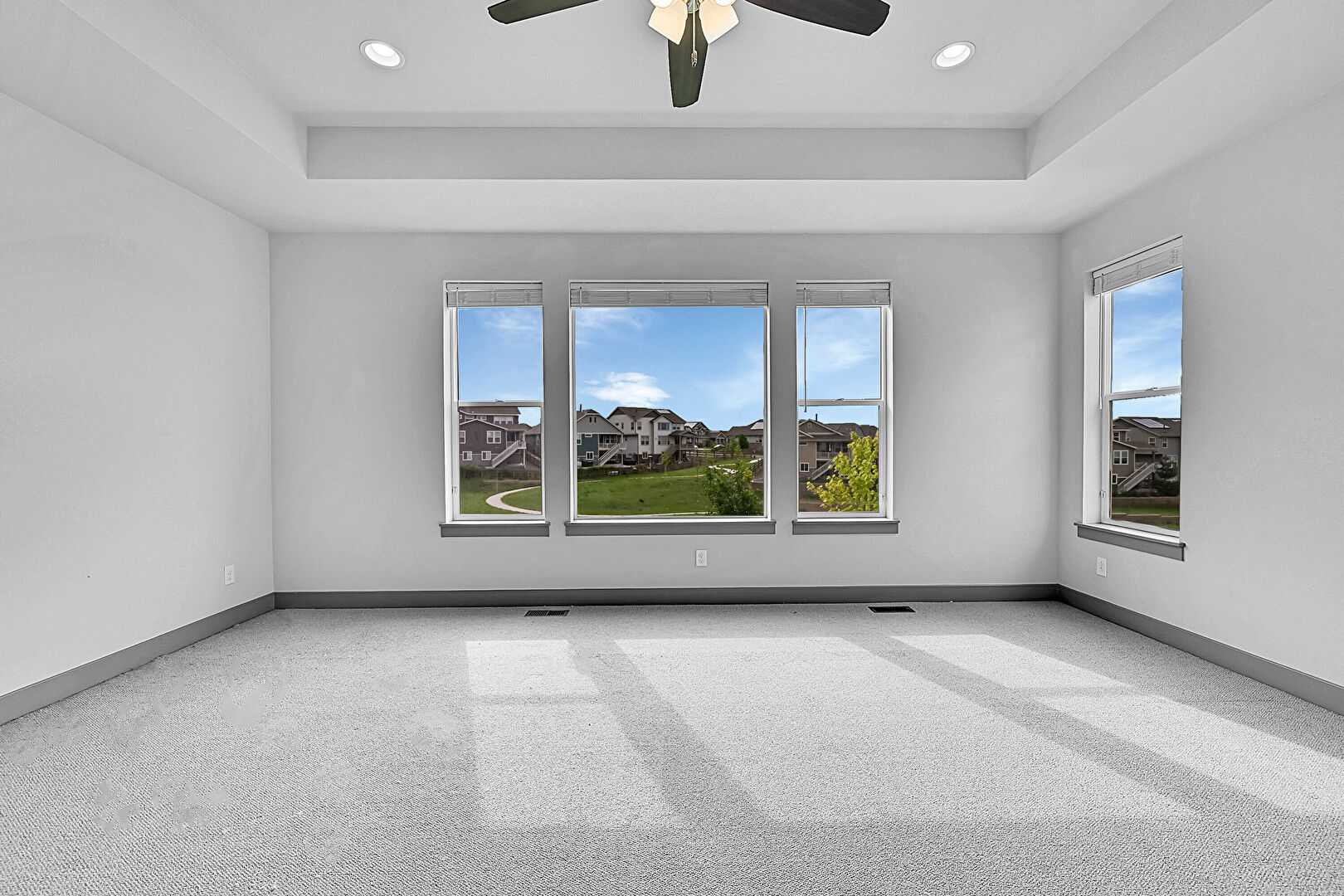
Location, location, location! Panoramic Mountain Views from this luxury executive home perched on the ridge backing to open space and trail, in Colorado’s premier luxury community - Whispering Pines! This 270 acre community, at the tip of the Black Forest Preserve, is peaceful, beautiful, and abundant with towering Ponderosa Pines, incredible trail system, community pool & clubhouse! This highly sought after floor plan boasts six bedrooms, including a main floor primary bedroom and an incredible open concept! Fantastic designer touches throughout! Main floor study leads to the dramatic 2 story family room with floor to ceiling stacked stone - fully wrapped- fireplace! The large glass sliding door leads to a covered Trex deck off of the great room and is the perfect spot for tranquil Al fresco dining! Chefs dream kitchen features an oversized island, 8 burner Viking stove with pot filler, prep sink, walk in pantry, French door microwave, and custom quartz countertops! The oversized adjacent dining area will accommodate large gatherings, as it easily fits a table for 14! Awesome main floor primary backing to open space features a custom spa like bathroom with his & her closets & exceptional views! Upstairs you will find 3 oversized bedrooms, all with en-suite full bathrooms and a terrific bonus room! Incredible finished walkout basement features a large bedroom with en-suite bath, media room, kitchenette, and bonus room! Use the space as another office, workout space, hobby room, or playroom! This floor plan is ideal for a multi generational living situation given the separate living quarters and thoughtfully designed layout & separate access points. Terrific schools! 5 minutes to Southlands Mall! 25 minutes to DIA! 7 minutes to Costco, Trader Joe’s & Whole Foods! 15 minutes to Park Meadows! This is Colorado living at its finest!
Mortgage Calculator























































































































