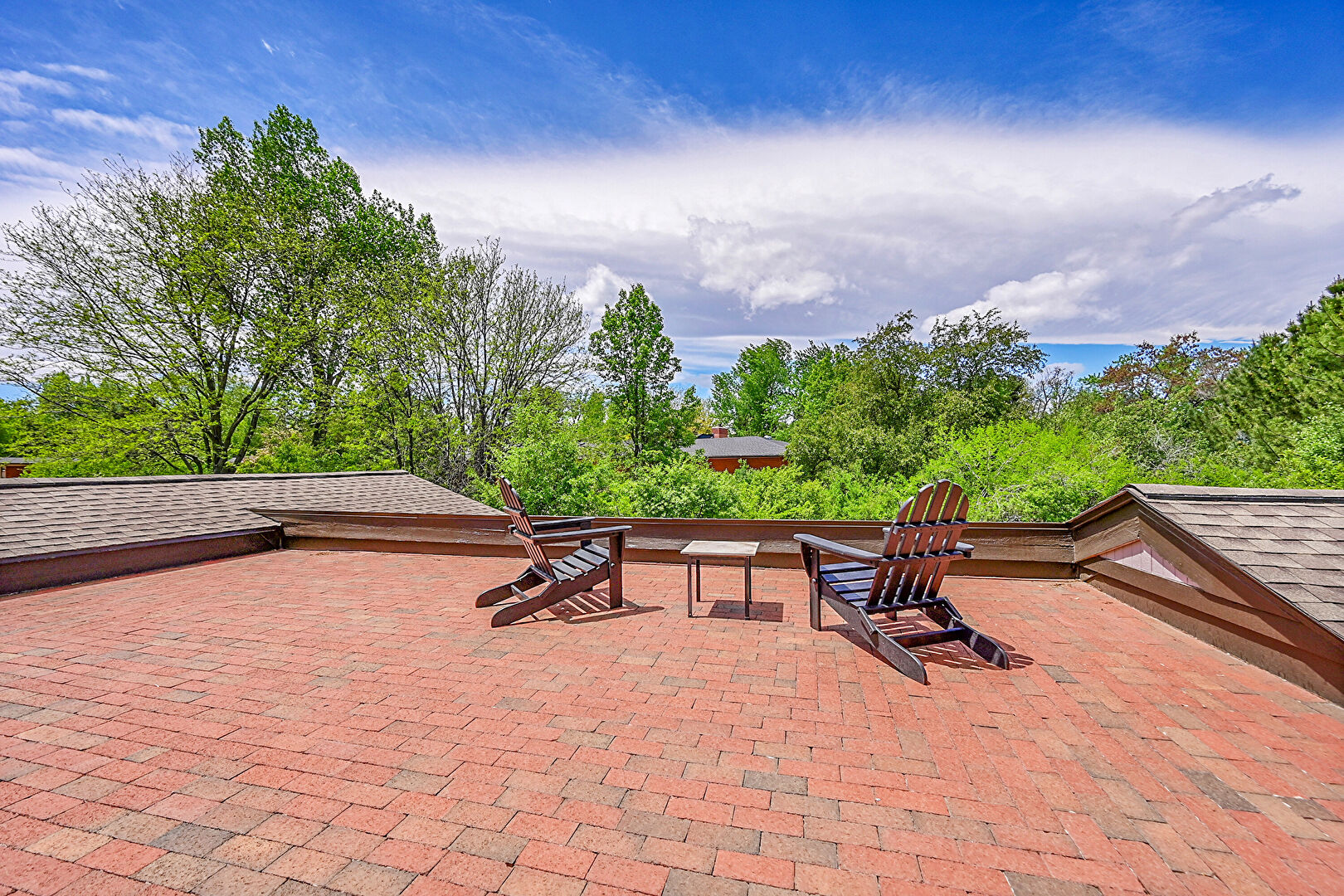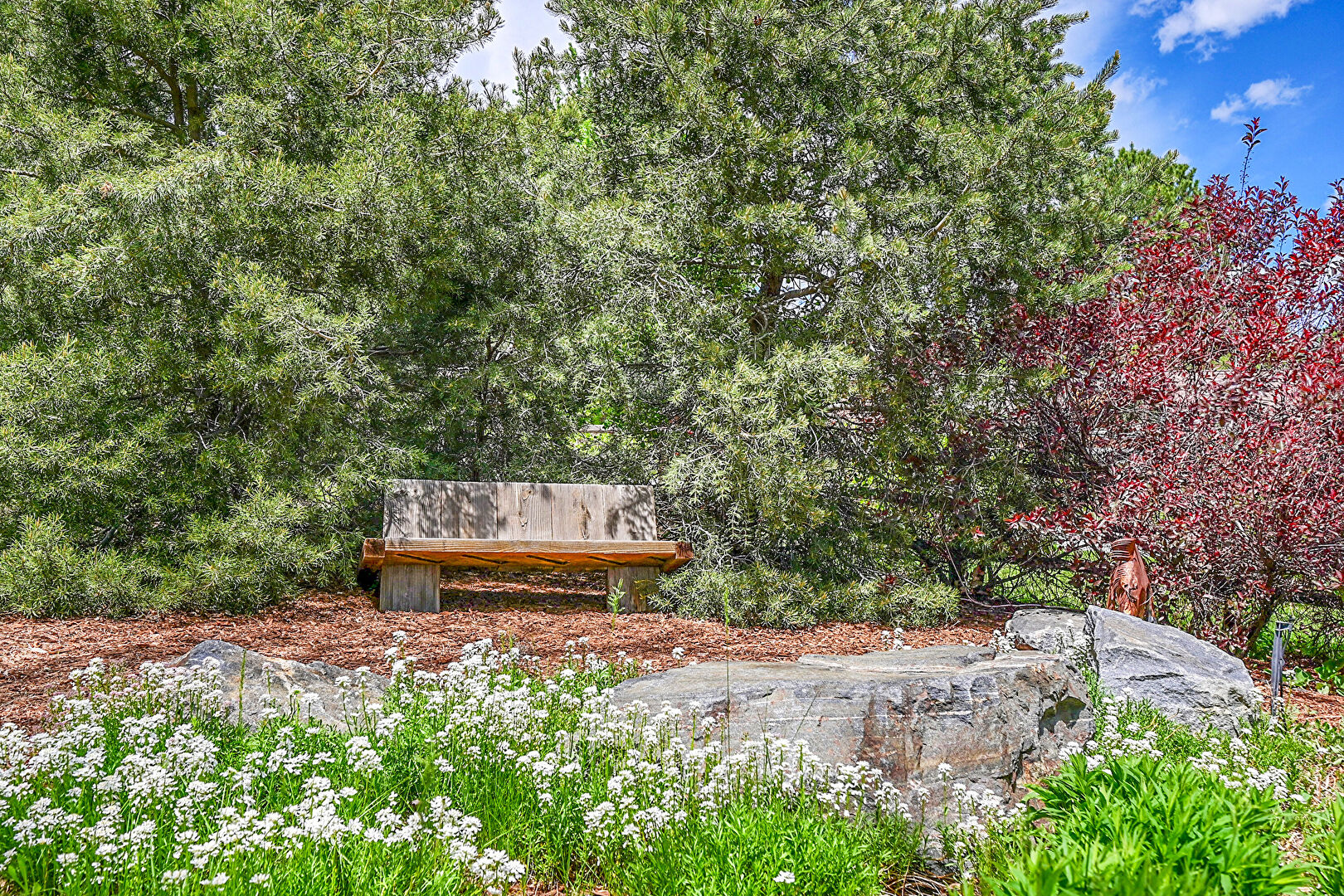The home at 4701 Homestead Street sits on over three-quarter acres in Bow Mar, one of the most sought-after neighborhoods in Metro Denver. The private recreation association owns a 100-acre lake facility with sailing, swimming, fishing, skating, summer concerts and much more! Nestled on a quiet, interior street, the location is ideal for kids to bike and play. This thoughtfully designed home offers warmth, flow, and over 2,800 square feet of comfortable living, with four bedrooms, three bathrooms and room for life to unfold. Visitors are greeted by the effortless ease of a circular driveway. Nearly the entire house has vaulted wood ceilings, exposed beams and oak hardwood floors that bring tons of charm to this home. With its south-facing orientation, the house is bathed in natural light, further enhanced by three skylights and clerestory windows. The dining room features bifold doors that open fully to the outdoor deck, creating true indoor-outdoor living. The kitchen includes a Velux skylight, gas cooktop, under-cabinet lighting, and an island with built-in stools lending themselves to lively conversations. Outdoors, enjoy a rooftop deck with brick pavers, natural gas fire pit, hot tub, fenced dog run and custom blacksmith-crafted gate. The large backyard is framed by mature trees and thoughtful landscaping. Don't miss the chance to make this your dream home—check out the visual tour with voice and the video on Bow Mar!
2,811 Sqft
Single Family



















































































