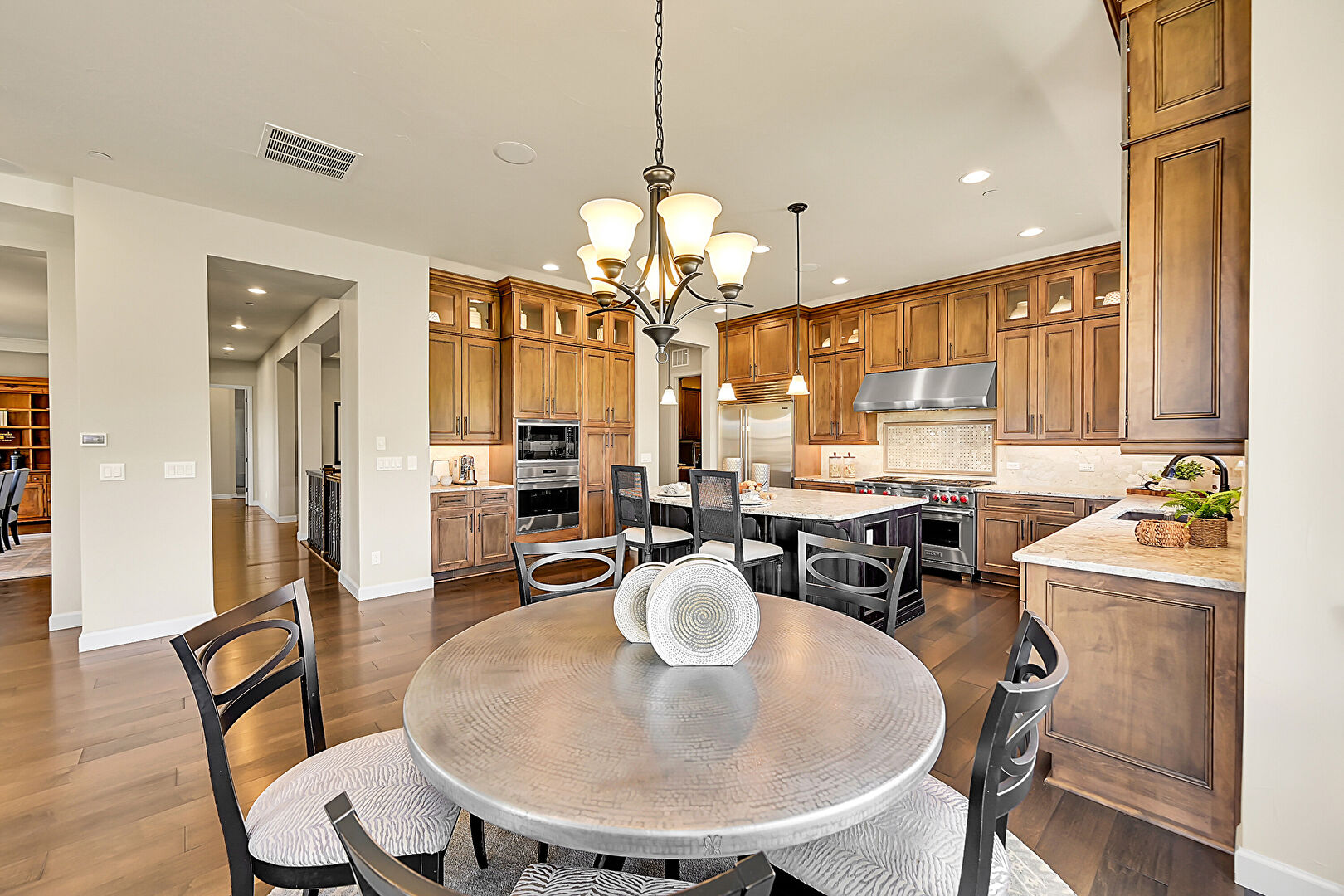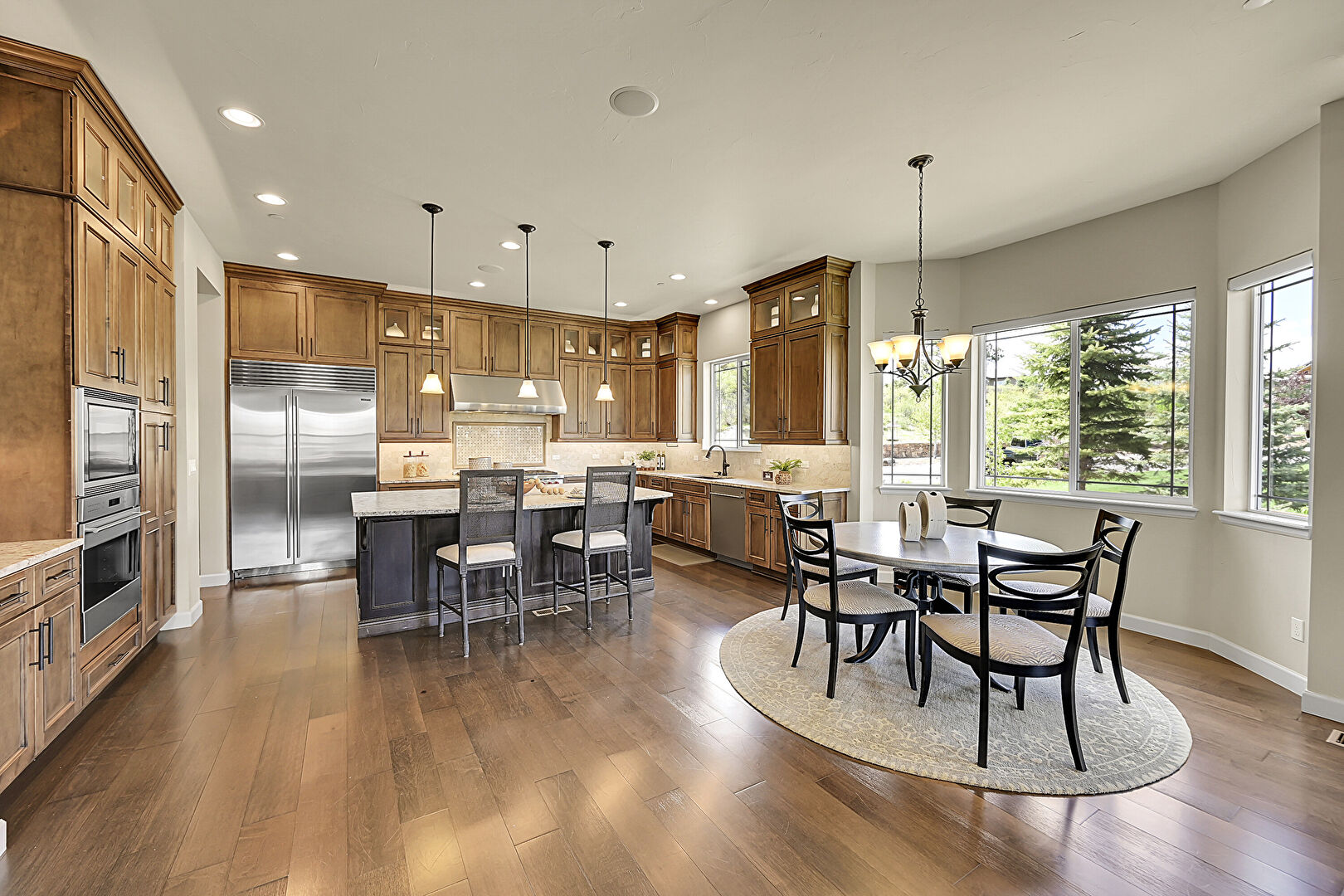
Experience golden morning sunshine and tranquil summer evenings in this thoughtfully upgraded ranch-style residence, perched at one of the highest points in the coveted Timber Ridge community. The main level has been reimagined into a seamless open concept showcasing rich Florence Maple hardwood floors throughout.
Step into the designer kitchen, where White Spring leathered granite countertops meet a Wolf six-burner gas range and double ovens, Wolf wall oven and microwave, Sub-Zero refrigerator/freezer & Asko dishwasher. Woodrow Maple cabinetry extending to ceiling height—complete with glass-front uppers, under-cabinet lighting- complement the decorative tile backsplash. Expansive east-facing windows flood the home with natural light, making it the ideal setting to enjoy your morning coffee.
Double French doors in the dining area open to an expansive back deck overlooking a half-acre lot with a large slate patio, built-in fire pit, and ambient lighting. This outdoor haven feels like a private resort.
The main-floor primary suite offers a serene retreat with a five-piece en suite bath and oversized walk-in closet. Two additional bedrooms—one with stunning views of Pikes Peak—complete the main level. All bedrooms in this home have walk-in closets with custom organizers including built-in hampers!
Downstairs, the professionally finished garden-level basement provides ample space for recreation and relaxation: a pool-table area, large TV room, workout zone, two more bedrooms, and a three-quarter bath. The backyard’s rectangular gas fireplace invites everyone to gather in comfort.
Practical features include a 3 car side-load garage fully finished with drywall and an epoxy-coated floor and 3- 220v outlets. This turnkey home blends sophisticated finishes with functional design in one of Castle Rock’s most desirable neighborhoods. BONUS! Lower taxes and HOA fees than nearby communities—save $9,000+ per year vs. similar homes in Macanta or The Canyons.
Mortgage Calculator


































































