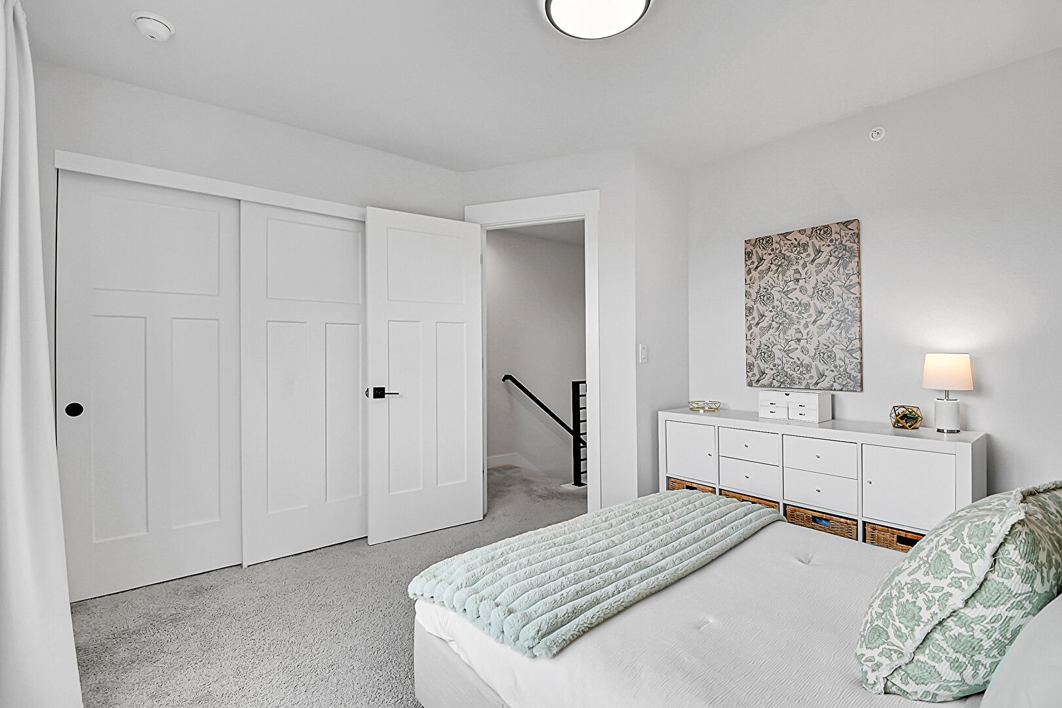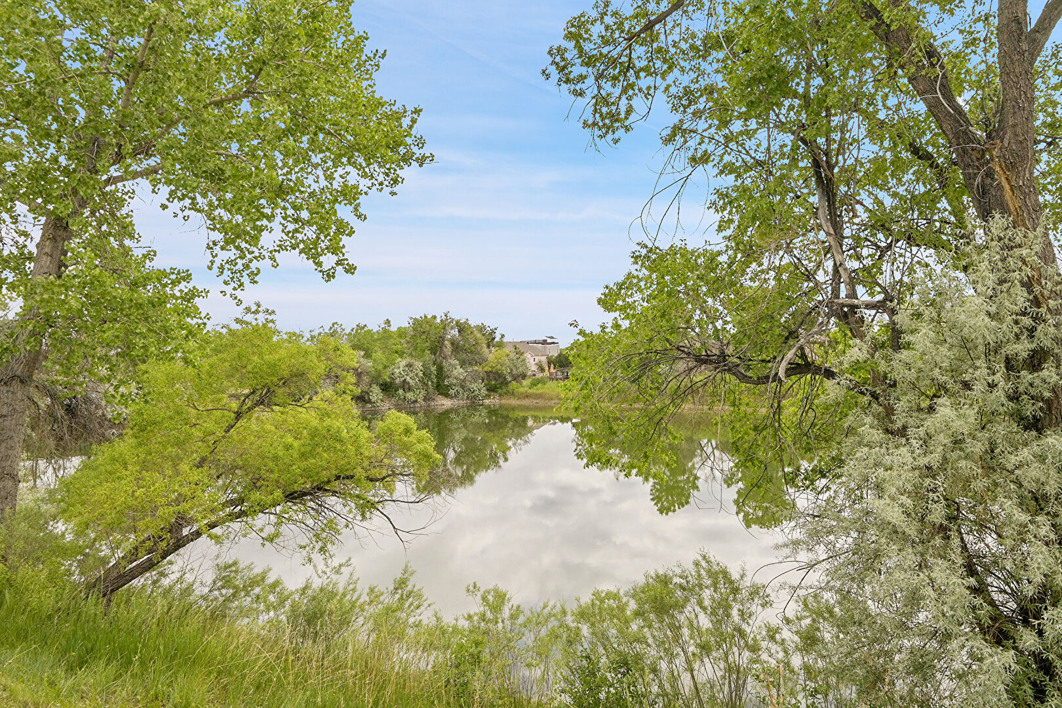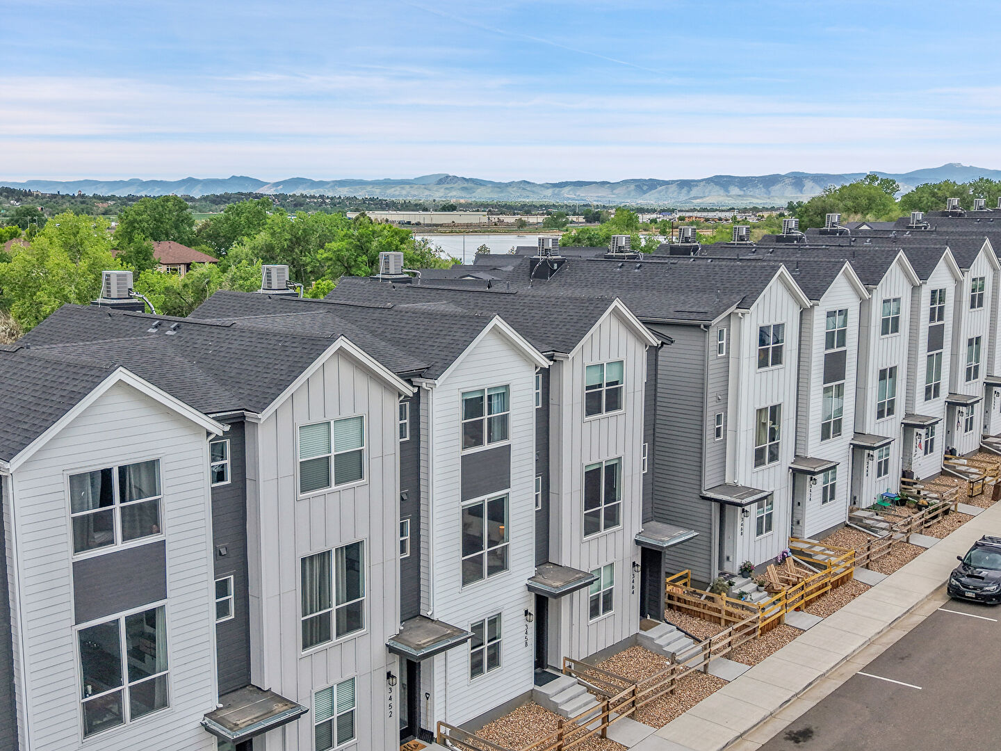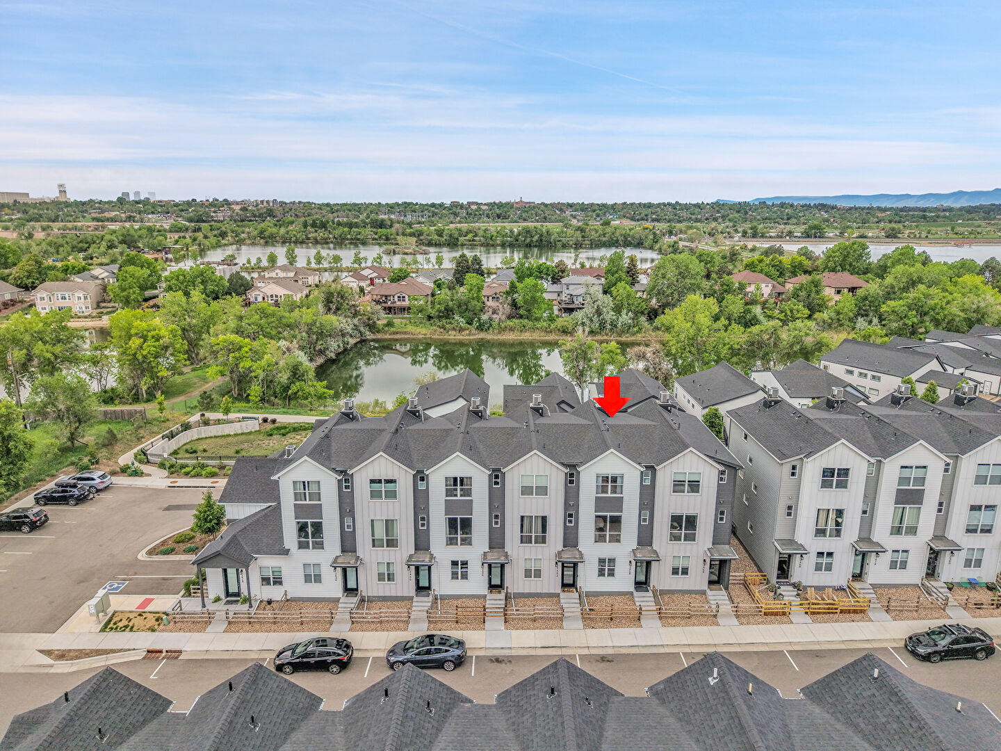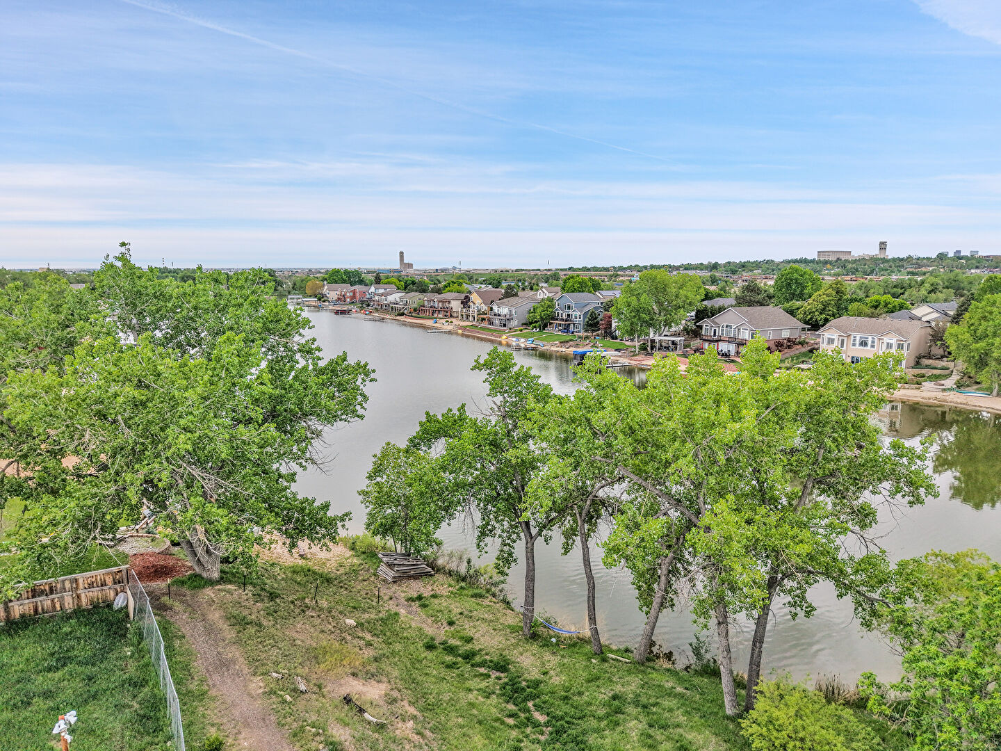
Discover the perfect blend of comfort, design, and convenience in this beautifully finished 2-bedroom, 2.5-bath townhome in the sought-after Berkley Shores community. From the sun-drenched interior to the mountain views, this home is thoughtfully crafted for easy living and modern style. The main level offers an open-concept layout with luxury finishes and an abundance of natural light. The kitchen features stainless steel appliances and sleek quartz countertops, opening to a bright living space and a sunny balcony—ideal for relaxing or entertaining. The main level is complete with a half bath and laundry for added convenience. Upstairs, the spacious layout includes a serene primary suite with a luxury en suite, a second bedroom boasting mountain views, and an additional bath. With a flex space perfect for an office on the entry level, generous closet space, and an oversized one-car garage with extra storage, you’ll find that function matches beauty. Enjoy access to nearby outdoor amenities, including trails, parks, Jim Baker Reservoir, and Clear Creek Valley Park—with its pickleball courts, volleyball, and open green space. Located just minutes from Tennyson Street, Olde Town Arvada, the Highlands, and downtown Denver, this home offers easy access to dining, shopping, and entertainment. Proximity to I-70 and both the G Line and B Line light rail stations makes commuting and weekend getaways a breeze. Whether you're heading to the mountains or enjoying a peaceful evening on the balcony, this home offers the best of Colorado living.
Mortgage Calculator



















