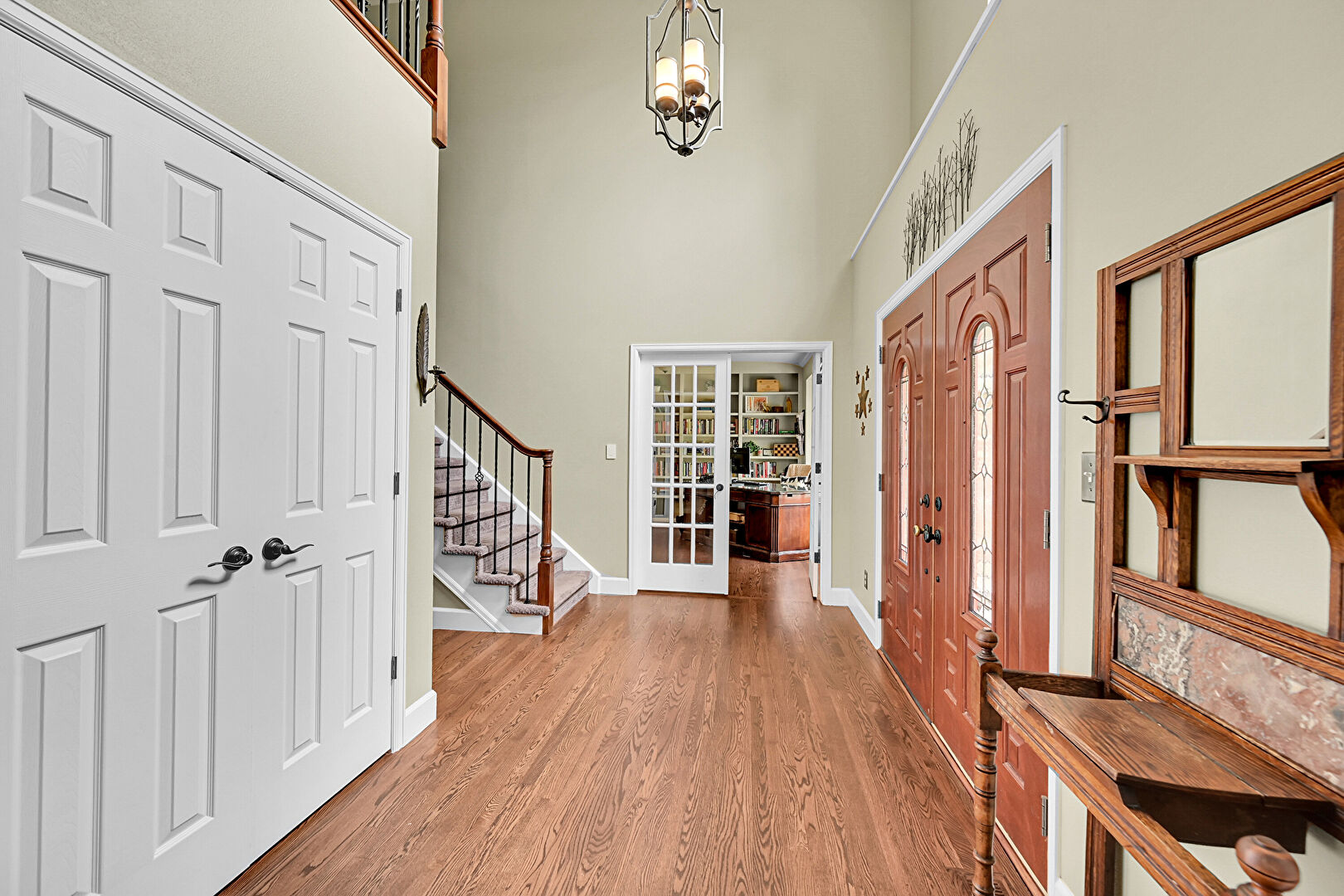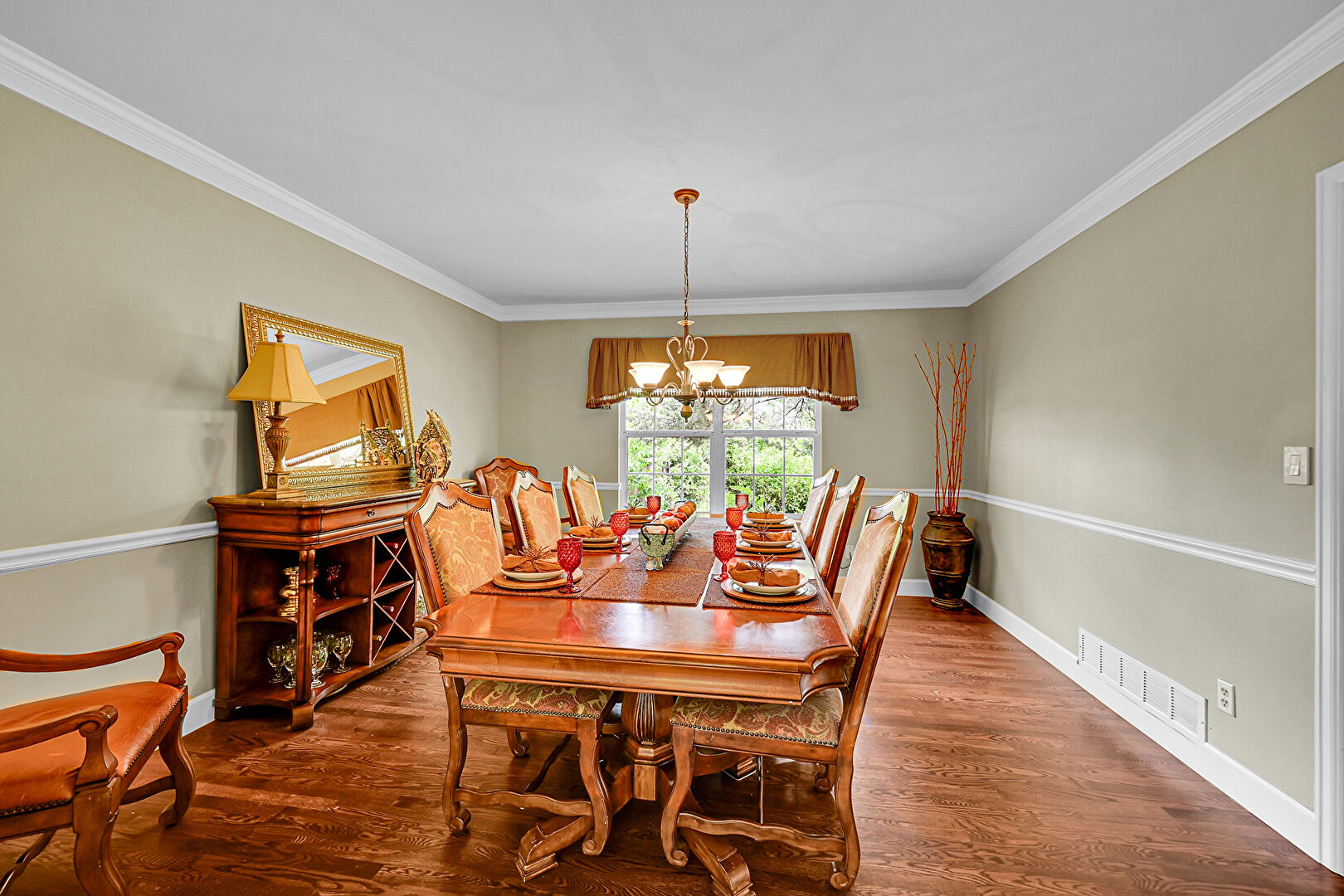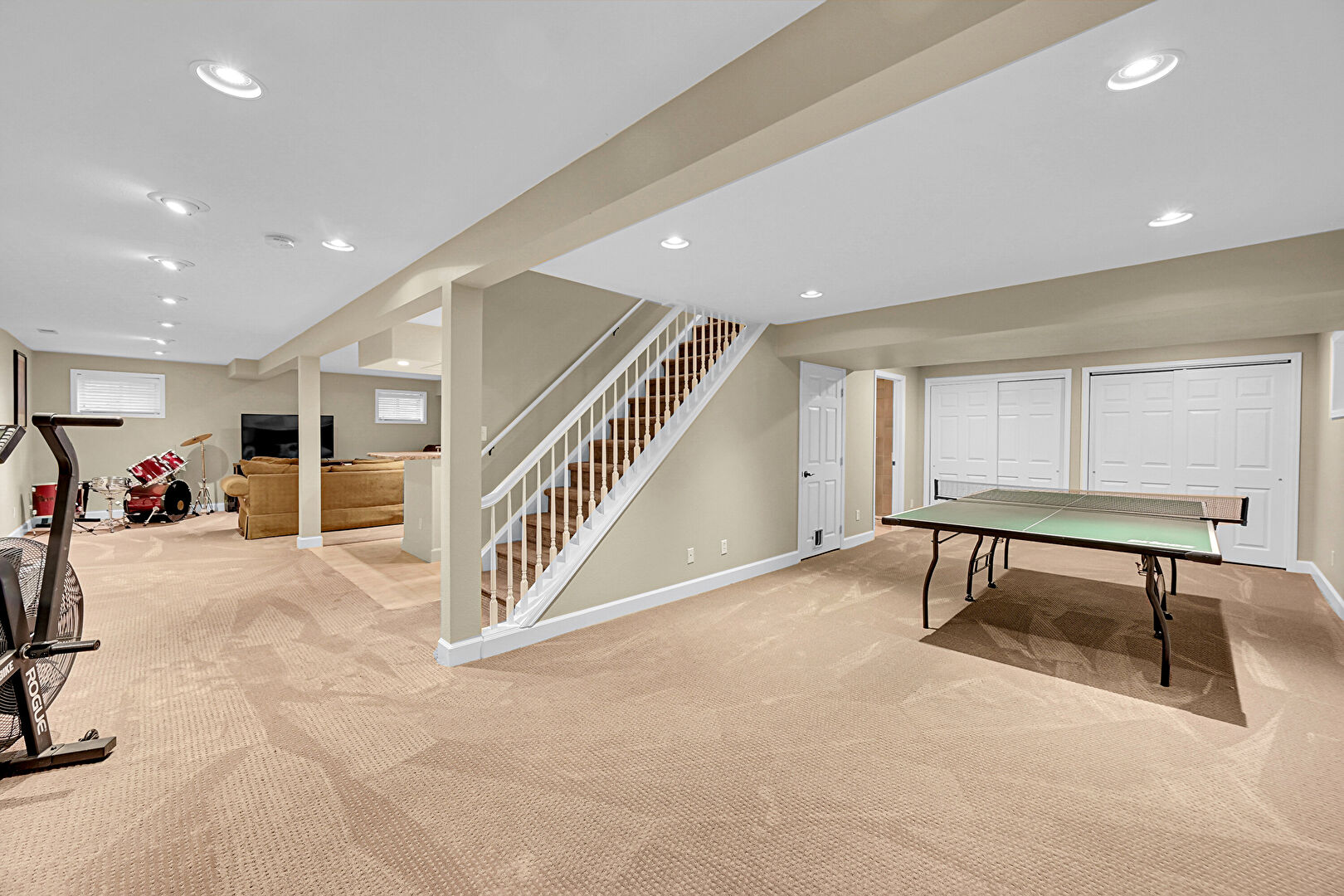
Welcome to this stunning, south facing, 5-bedroom home, situated on a large lot in the desirable Timberline Ridge neighborhood. Stepping into the grand foyer, you will notice gleaming hardwood floors extending throughout the main level. The open layout creates an easy flow for comfortable living. Gourmet kitchen features an island, bar seating, granite counters, charming brick backsplash & SS appliances including a double oven & new refrigerator. The expansive kitchen seamlessly flows to a huge family room with a cozy fireplace, vaulted ceiling & custom bookshelves. It's an entertainers dream and the perfect place to gather. The elegant dining room & living room, accented with crown molding, are situated next to the kitchen. The study, adorned with a wall of custom bookshelves, is privately situated & an ideal home office. The exceptional indoor living extends to your private backyard oasis, complete with a paver patio, mature trees, professional landscaping & garden. Upstairs you’ll find a large primary suite with a spa-like bath with two vanities, a soaking tub & shower. Down the hall are three spacious bedrooms & an updated full bath with a dual vanity. The laundry chute is a bonus! The finished basement provides additional, versatile living space to fit your needs. It's great for teens or multigenerational living & offers a family room & kitchenette, bonus room, bedroom & bath with a steam shower. Don't miss the 3-car garage, uniquely positioned on the side of the home & the upgraded concrete tile roof. This centrally located home is walking distance to open space and miles of walking trails, Northridge Rec Center, Sand Creek Elementary and the neighborhood pool, which is a popular place to gather for food truck Fridays, July 4th celebrations and more. Easy access to C470, shopping and parks. https://v1tours.com/listing/57536/
Mortgage Calculator



















































