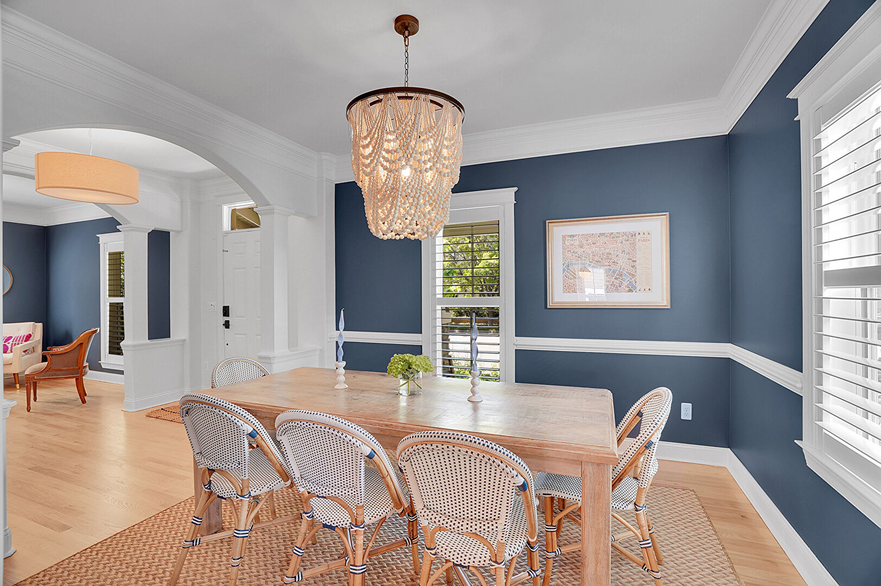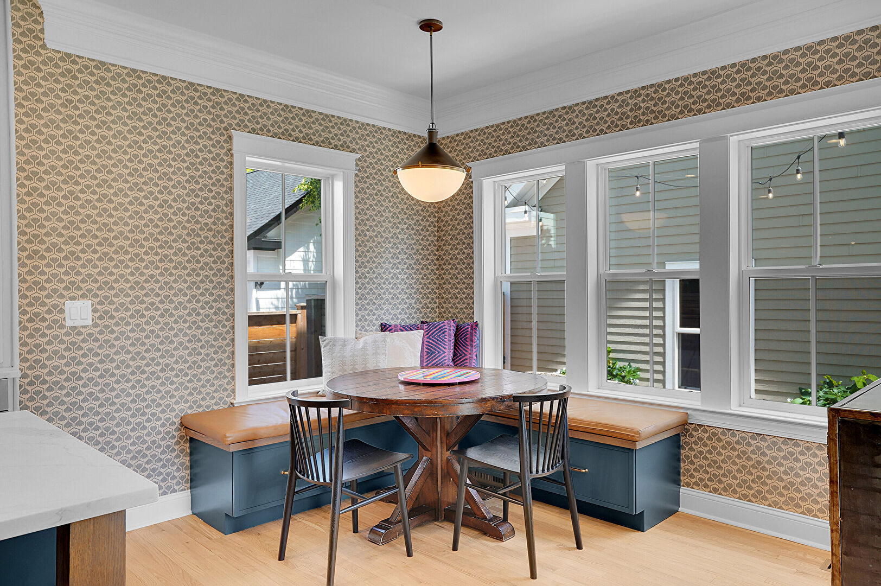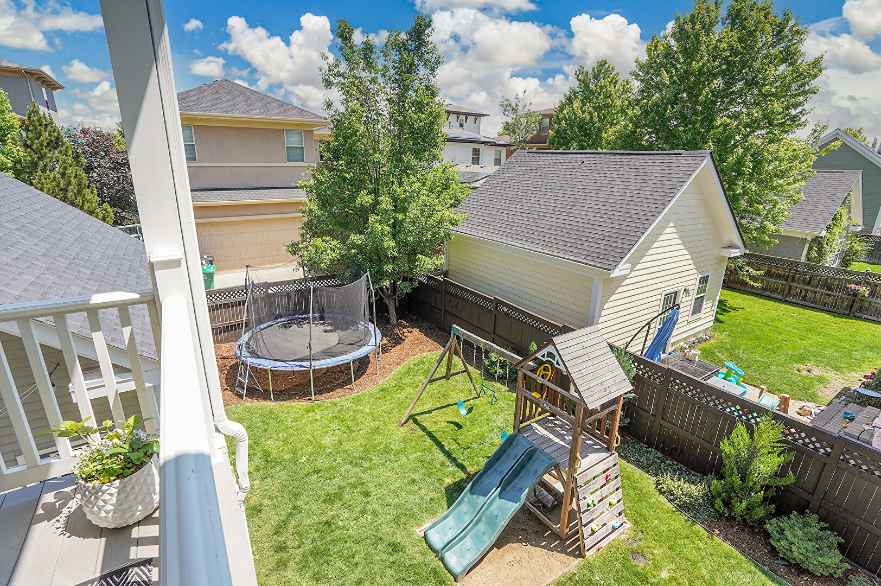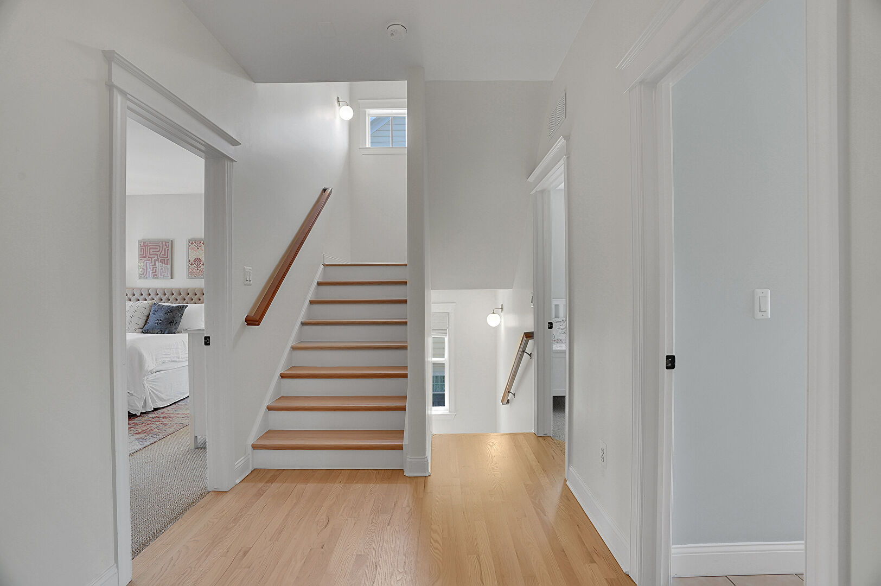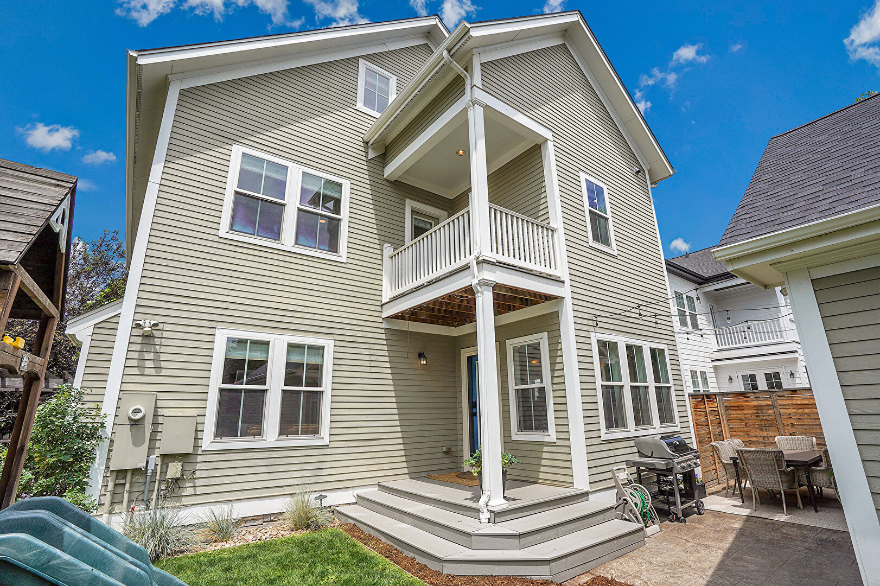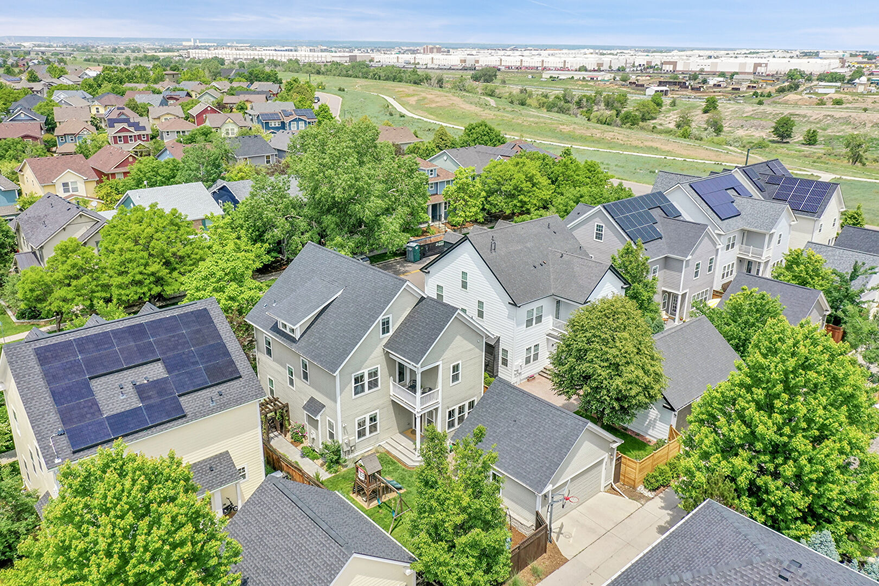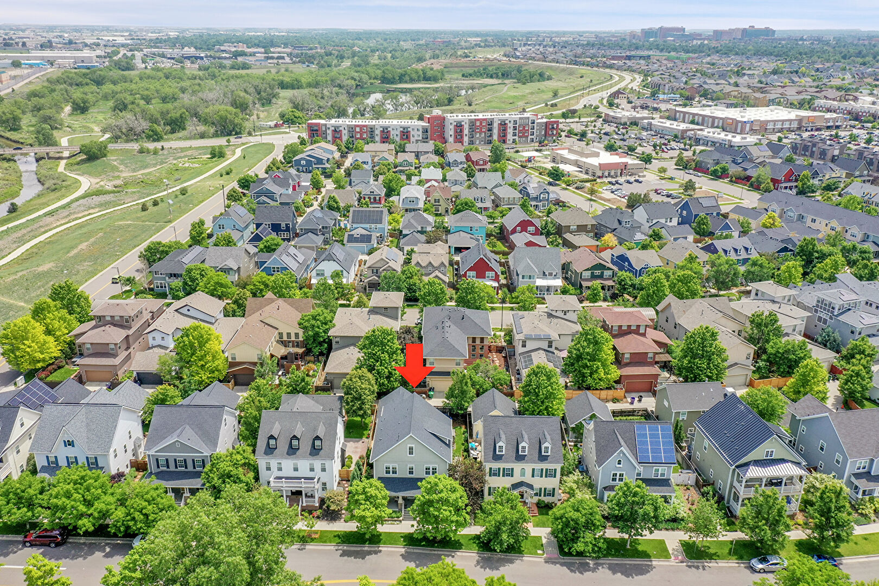
Overview
This meticulously crafted single-family residence in Central Park, Denver, offers a remarkable blend of luxury and functionality. Encompassing 4,165 square feet, the home features 6 bedrooms, 4 full bathrooms, and 2 half bathrooms, catering to the needs of larger families or those seeking additional space. The layout is thoughtfully designed to enhance both comfort and elegance, with a 2-car garage providing convenience.
The interior showcases high-end finishes, including crown molding, tray ceilings, and a gourmet kitchen equipped with stainless steel appliances and a spacious center island. The family room, featuring a glass-covered fireplace, provides a warm and inviting setting for gatherings. Each room is designed with attention to detail, ensuring a harmonious flow throughout the home.
Situated within the desirable Central Park community, residents benefit from proximity to parks, recreational facilities, and a variety of local amenities. This property represents an exceptional opportunity for discerning buyers looking to invest in a well-appointed home within a thriving suburban environment.
Mortgage Calculator











































































































































