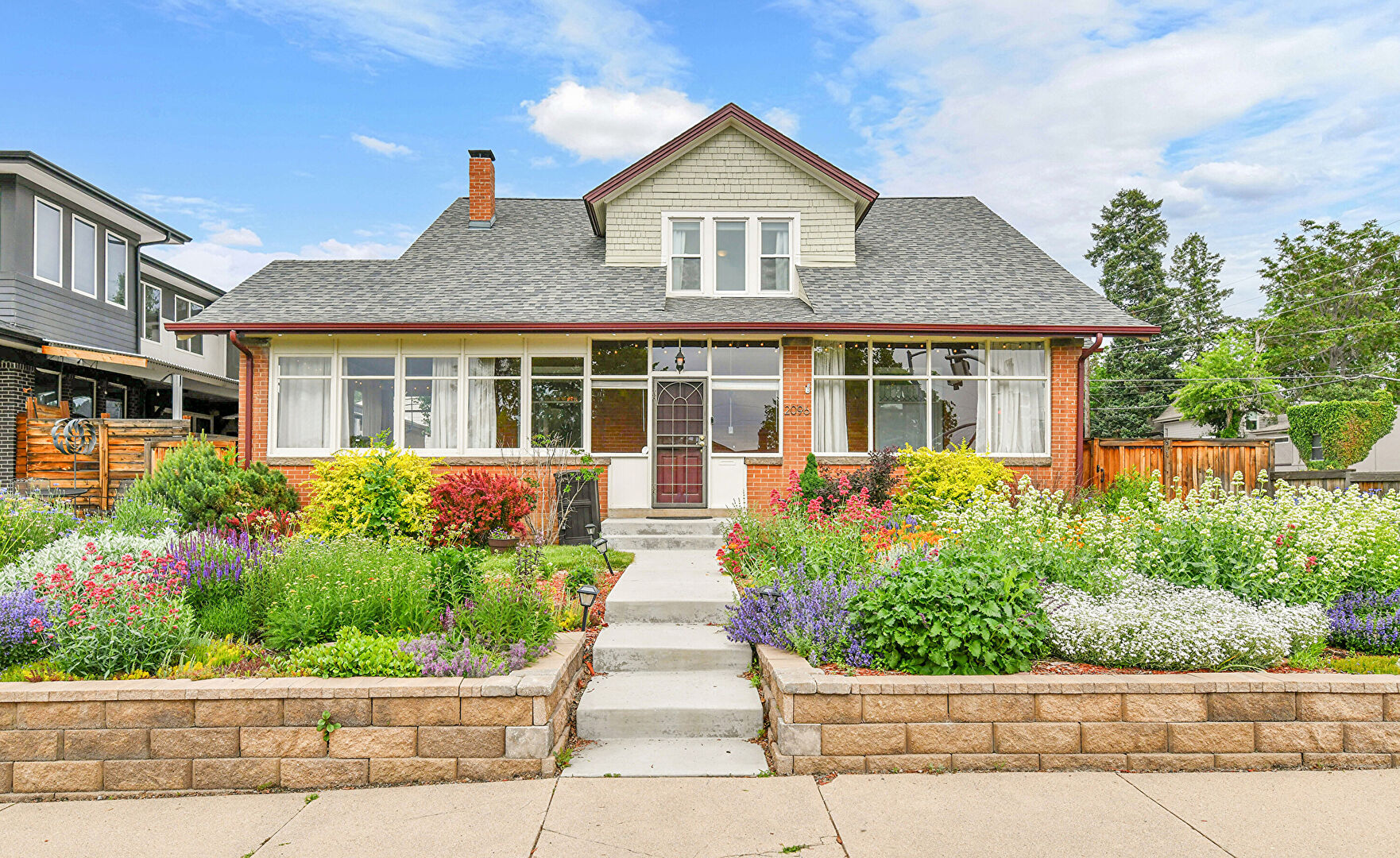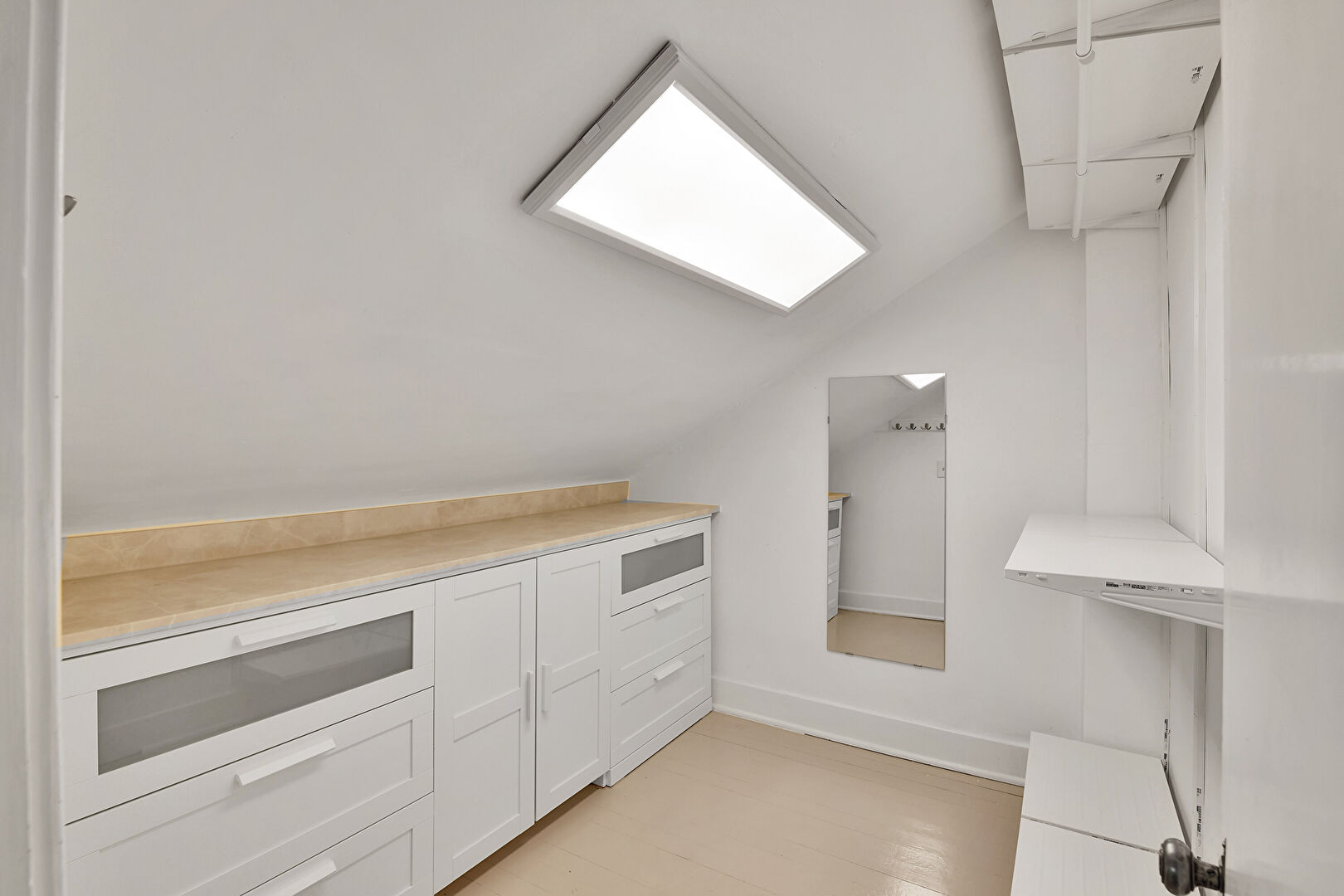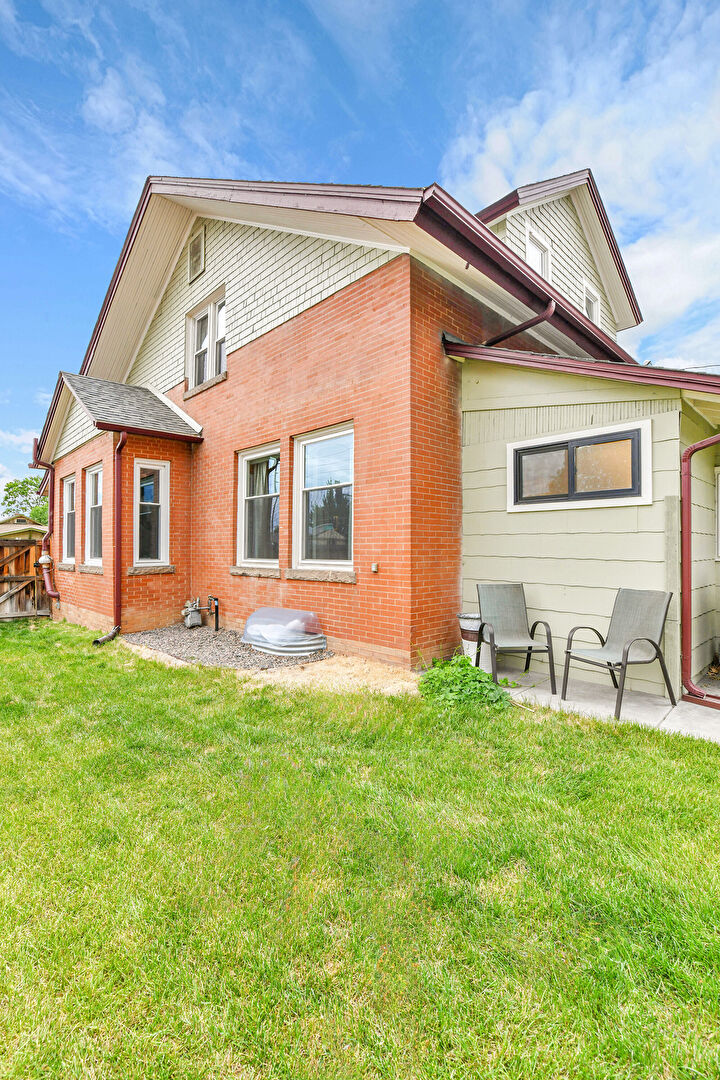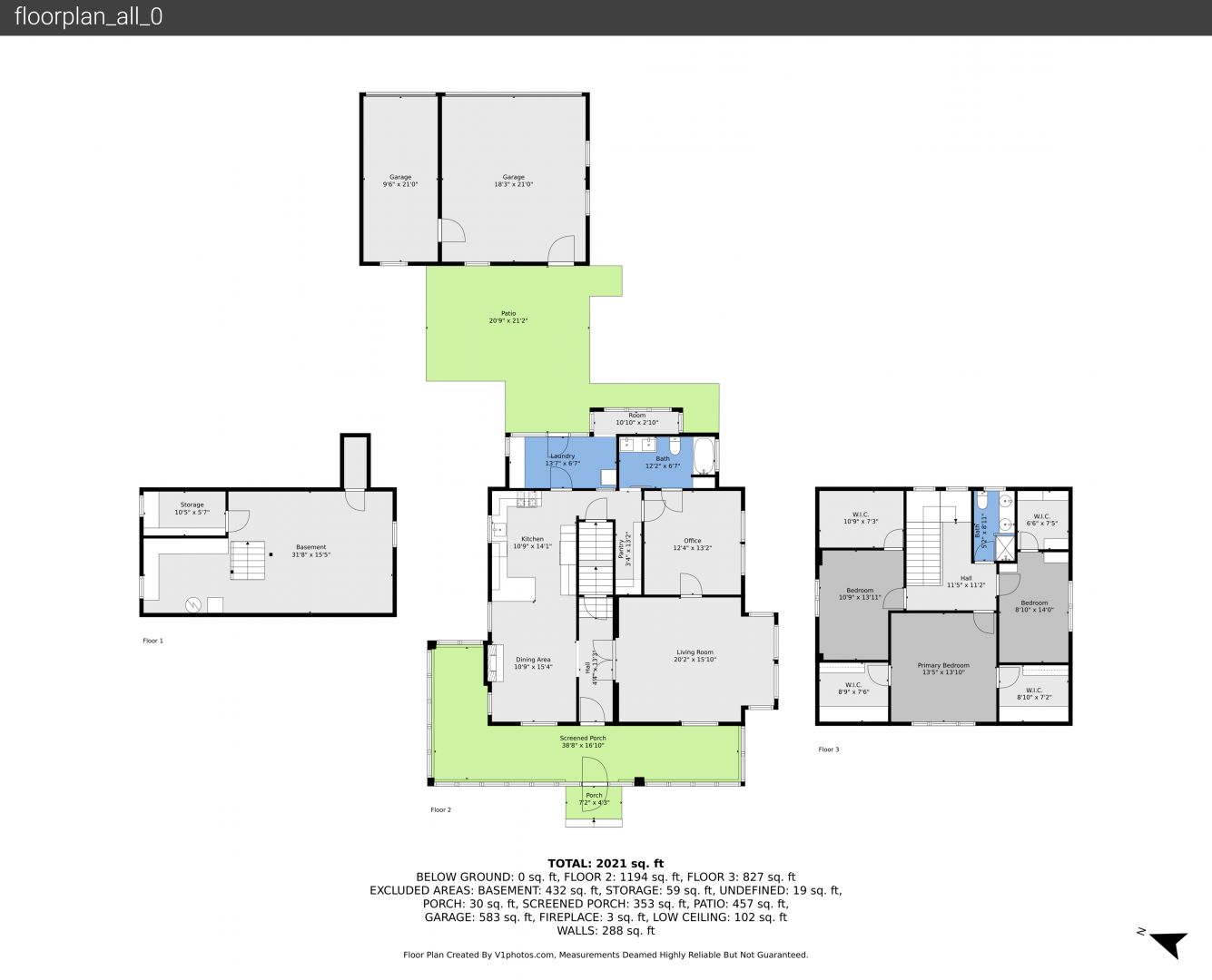Beautifully remodeled 3-bedroom, 2-bath home blending classic charm with modern comfort in one of Denver’s most beloved neighborhoods, Platt Park. Just blocks from DU, the shops and restaurants of South Pearl Street & SOBO, this home offers the perfect balance of character and convenience.
From the moment you arrive, you’re greeted by a beautifully curated native plant garden that offers year-round color, texture, and sustainability. Carefully designed with Colorado’s climate in mind, this low-maintenance front yard blooms with pollinator-friendly wildflowers, ornamental grasses, and drought-tolerant perennials, creating a welcoming, eco-conscious entry to the home. As you step inside, you discover a bright and inviting, large, enclosed porch with an original gas fireplace. The interior features an open layout, gleaming refinished hardwood floors, and stunning updates throughout. The remodeled kitchen is a chef’s dream, complete with stainless steel appliances, quartz countertops, and heated tile floors – a luxurious touch that continues into the main bathroom. Looking for those MOUNTAIN VIEWS...the primary bedroom has them for you.
Enjoy Colorado’s beautiful seasons from your private fenced-in backyard oasis, perfect for relaxing or entertaining. TOTAL 6 Parking Spots. The detached garage has 3 HEATED parking spots - one is walled off with insulation, currently used as a studio.There are 2 additional parking spots in the covered carport. A bonus spot is off the alley in the cutout. The garage can be turned into an ADU for ADDITIONAL INCOME, let the tenant help pay the mortgage! The updated systems and move-in-ready condition make this home truly a gem!
Don’t miss your chance to live in Platt Park – where historic charm meets vibrant community living. Schedule your showing today!







































































































































































