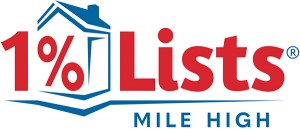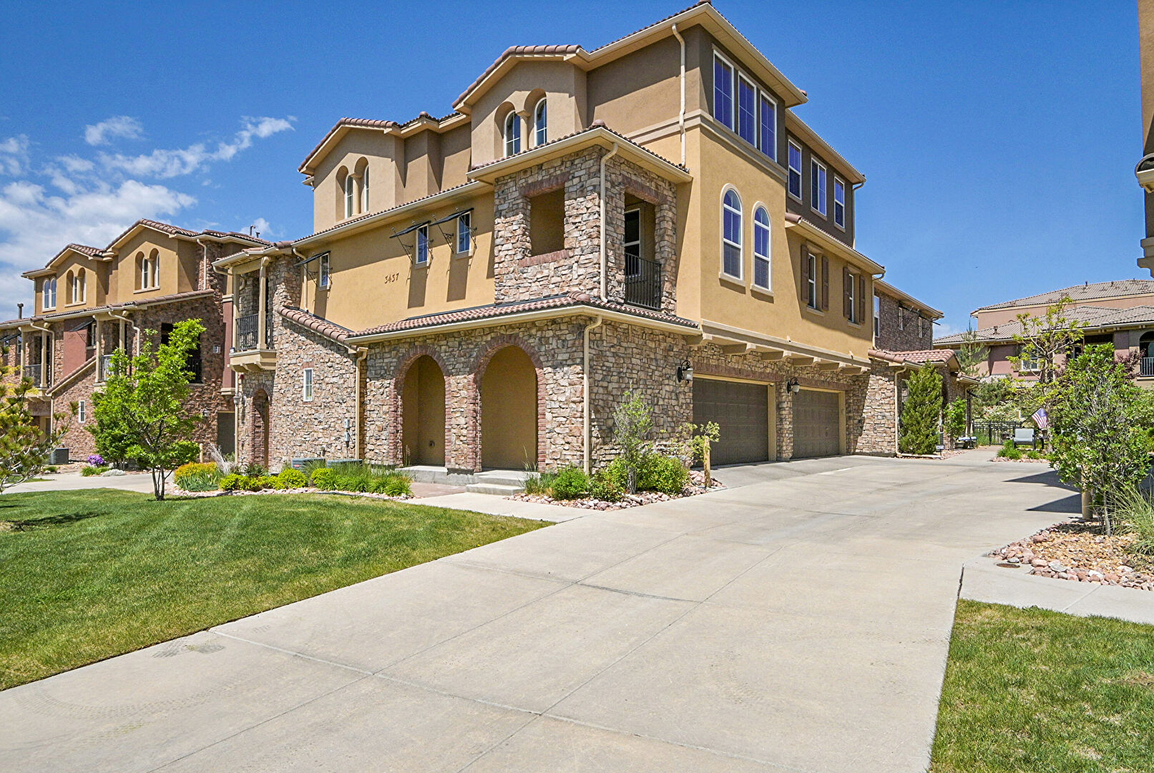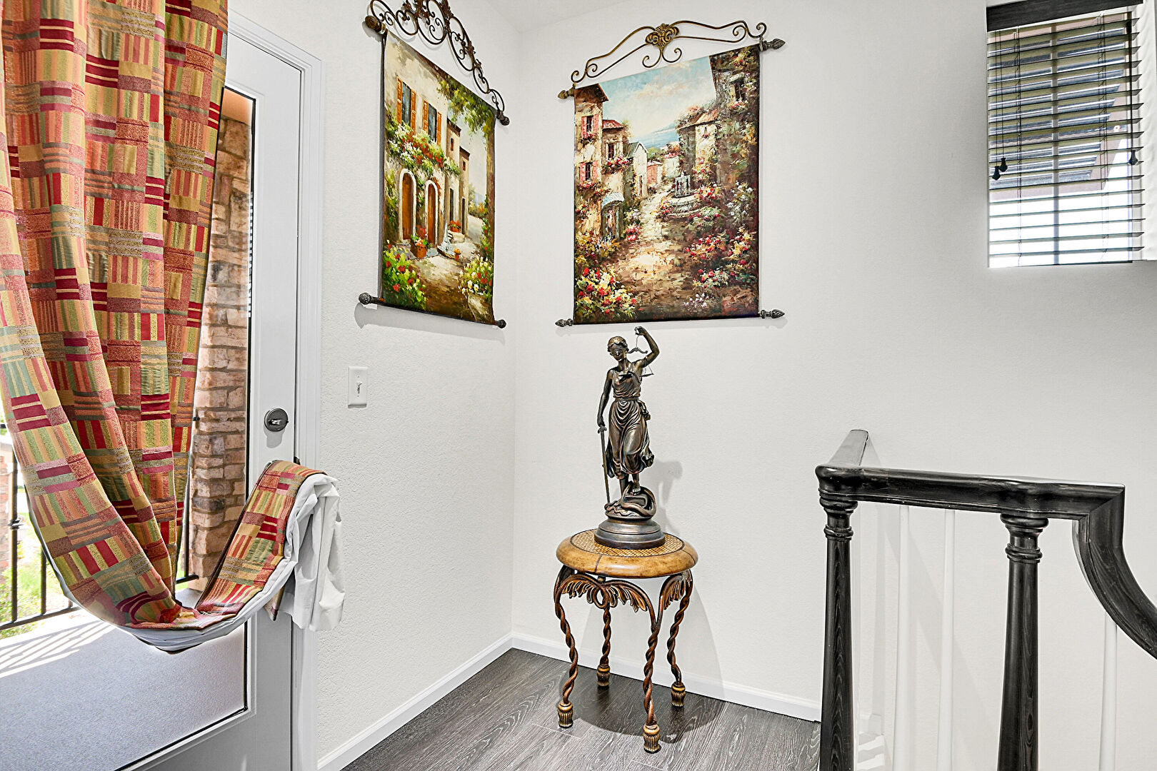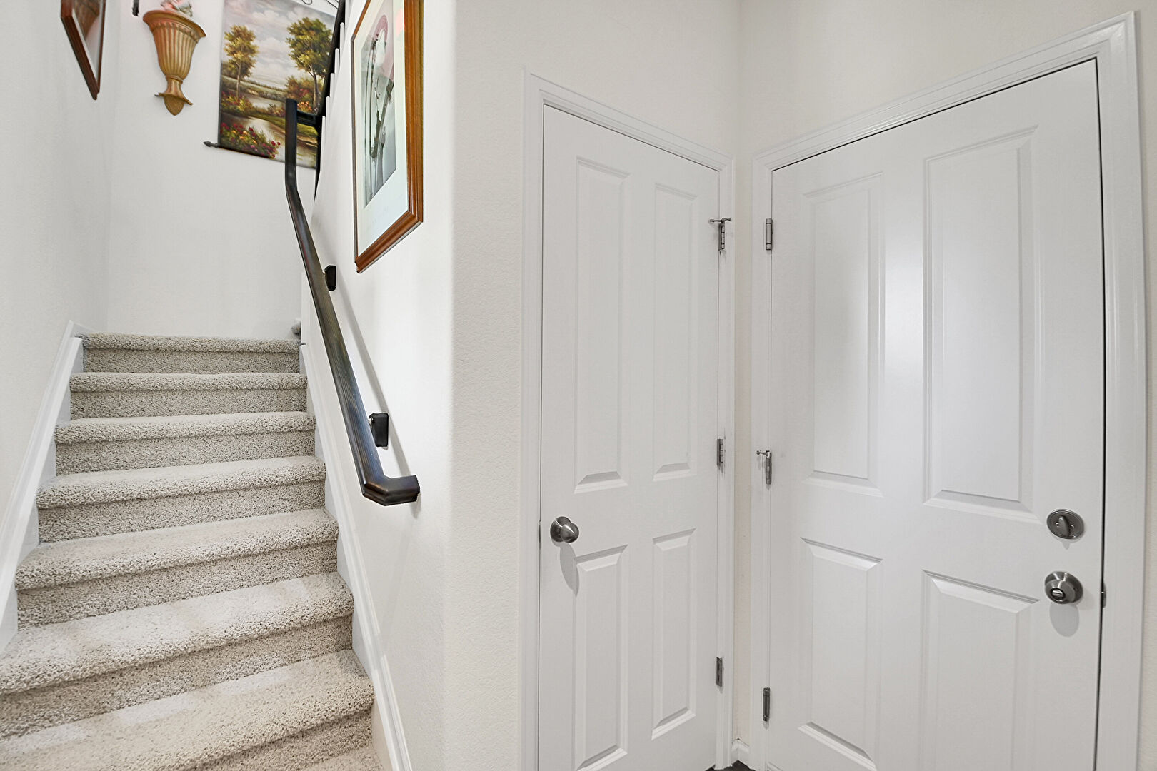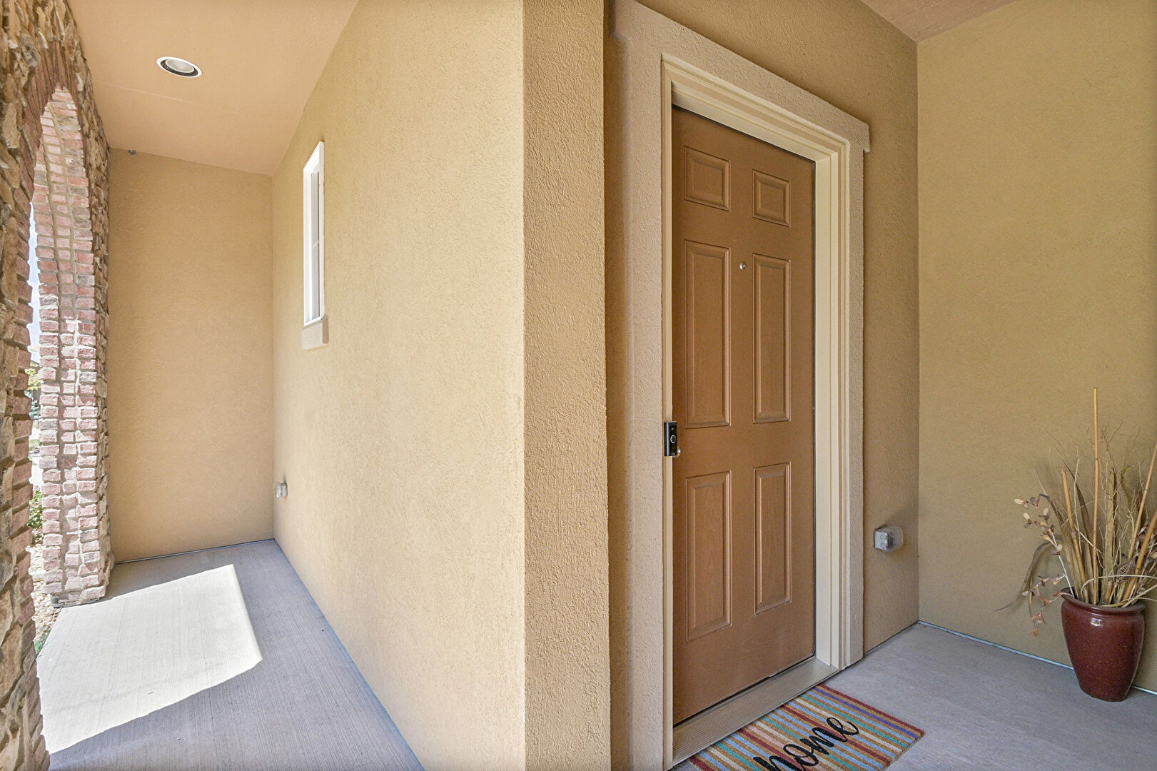Welcome to this elegant and sun-filled condo in the highly sought-after Tresana
neighborhood of Highlands Ranch. With a large front yard, stone arched patio, and sunny
southern exposure, this home offers unbeatable curb appeal and low-maintenance living with
all the perks of resort-style amenities.
Interior Features:
• Upstairs Primary Suite: A private retreat with ample space and luxury finishes
• Roomy Second Bedroom and a full bathroom on the main level
• Luxury Vinyl Plank Flooring throughout main living areas, for style and durability
• Natural Light flows through both levels, enhanced by high ceilings
• Dramatic entry staircase and open landing for a grand first impression
• Open-concept layout with a formal dining room for entertaining
• Granite countertops, breakfast bar, and high-end finishes throughout
• Opens to upper balcony
• Laundry room for added convenience
Additional Highlights:
• 2-car garage with durable epoxy flooring
• No yard/building maintenance or snow removal—lock-and-leave lifestyle!
• Located in Tresana, which has its own community pool
• Access to Highlands Ranch 4 world-class recreation centers with gyms, spas,
indoor/outdoor pools, meeting rooms, and more!
This luxurious and low-maintenance condo offers the perfect blend of comfort, style, and
community living. Don’t miss your chance to own a piece of the amazing Highlands Ranch
lifestyle














