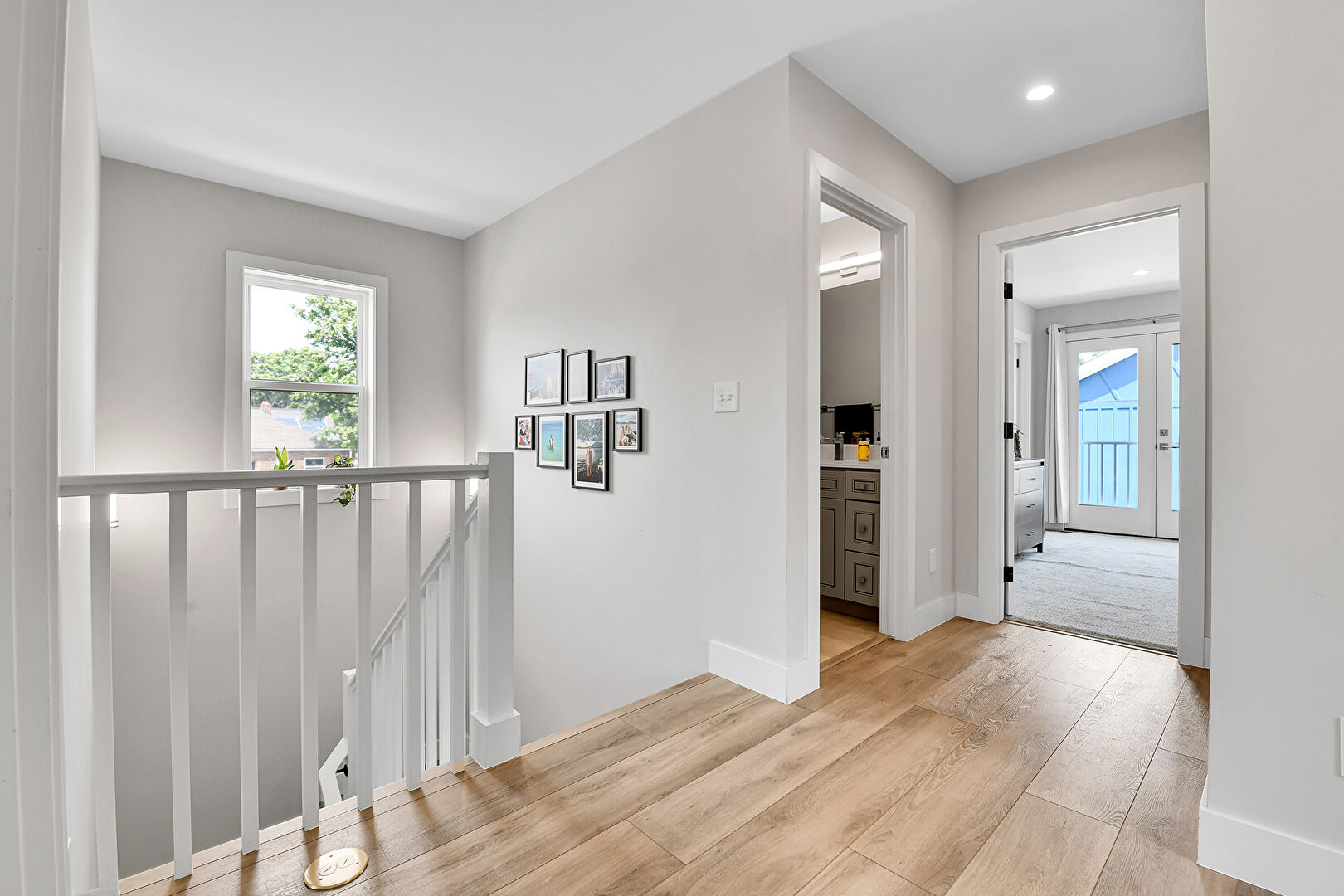
Modern Elegance with Income Potential in the Heart of Whittier
Discover the perfect blend of style, function, and investment opportunity in this beautifully designed 2021-built home located in Denver’s vibrant Whittier neighborhood. Offering 4 bedrooms and 2.5 bathrooms across 1,941 sq ft, this home includes a versatile main-level den with French doors that can serve as a 4th bedroom—ideal for guests, a home office, or multi-generational living.
The open-concept main level features custom kitchen cabinetry, premium appliances, and a cozy fireplace in the living area. Upstairs, the spacious primary suite offers a private retreat with a spa-inspired en-suite bath, dual vanities, and a large walk-in closet. Two additional bedrooms, a full bathroom, and laundry are thoughtfully positioned on the upper level.
A standout feature of this property is the detached 554 sq ft ADU above the garage, currently rented at $1,900/month through 10/31/2025, offering immediate income potential. The fully fenced yard, detached two-car garage, and thoughtful landscaping enhance both privacy and curb appeal.
Enjoy close proximity to City Park, the Denver Zoo, Museum of Nature and Science, RiNo, and downtown—with quick access to I-70 and I-25 for commuting ease. This is a rare opportunity to own a modern home with built-in rental income in one of Denver’s most desirable urban neighborhoods.
Mortgage Calculator

































