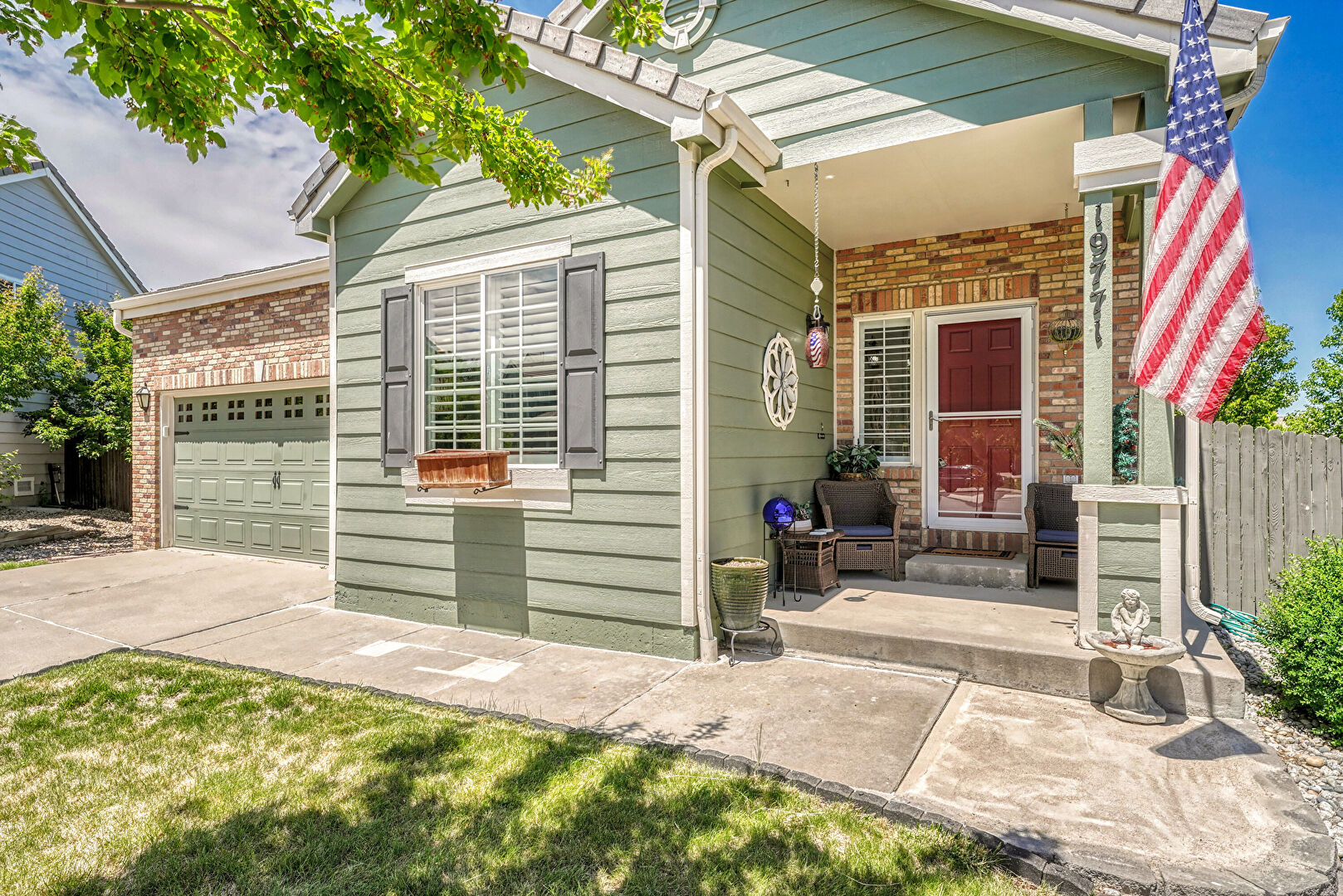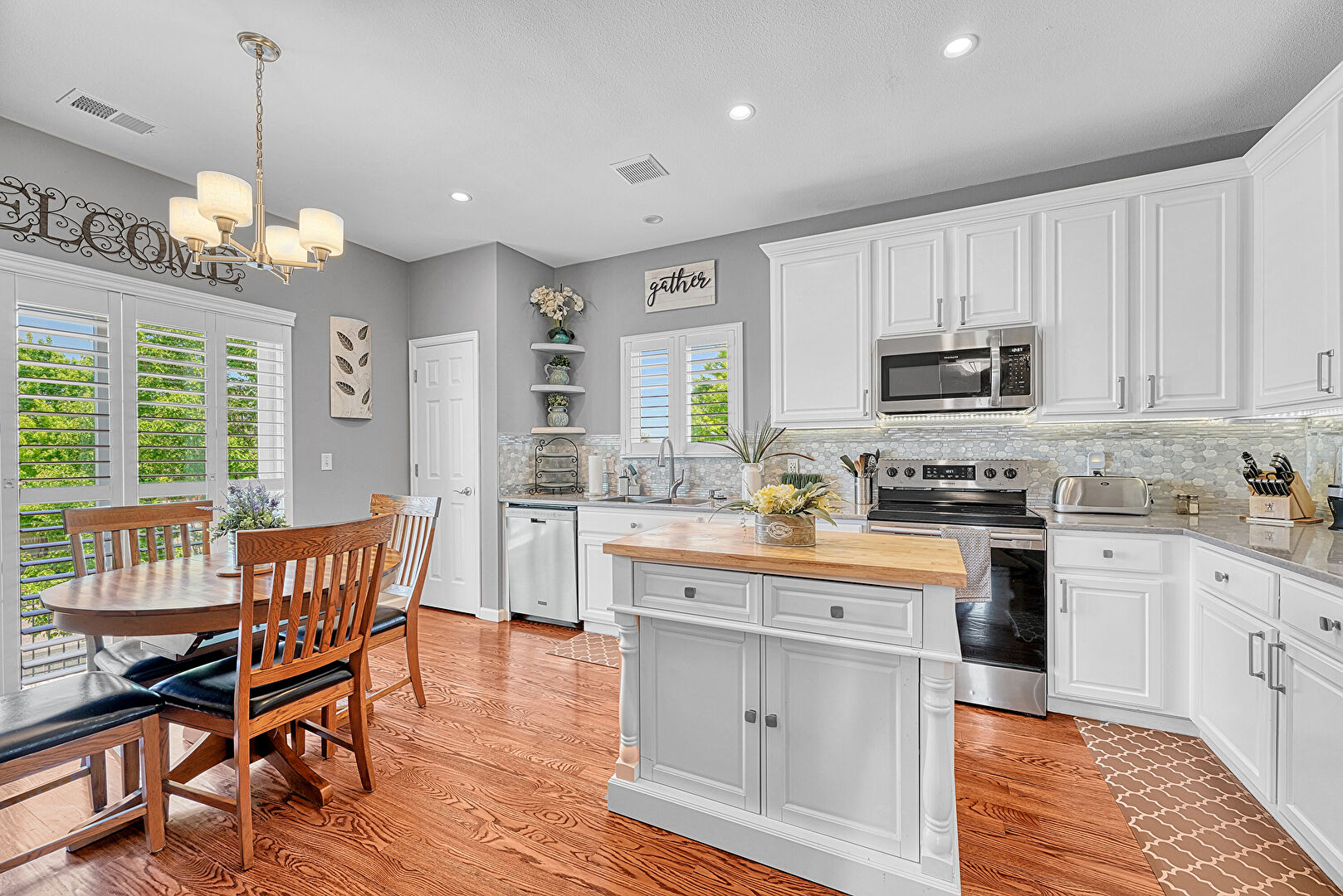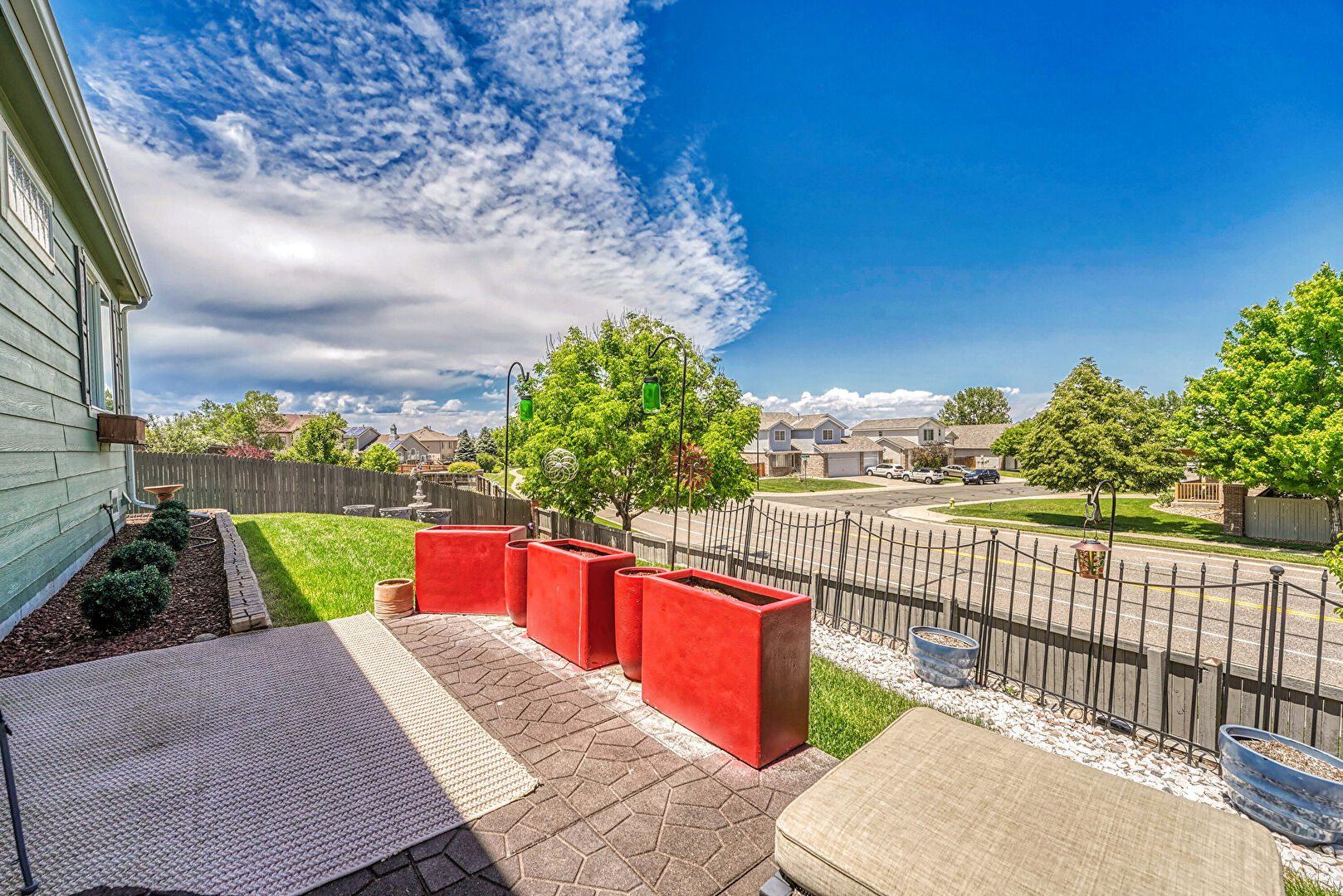Welcome to 19771 E Wesley Place, an immaculately updated 3-bedroom, 2-bathroom ranch style home located on a quiet cul-de-sac and in the highly sought-after Sterling Hills community within the award-winning Cherry Creek School District. This stunning Aurora home features real hardwood flooring throughout the main living areas, brand new carpet in all bedrooms, and a fully remodeled kitchen with elegant quartz countertops, new stainless steel appliances including a refrigerator, microwave, and dishwasher, and ample cabinet space for all your cooking needs. The bathrooms have been tastefully upgraded with matching quartz vanities, offering a sleek, modern finish. Additional upgrades include 3" plantation shutter blinds throughout the house, a brand new high-efficiency A/C and furnace, and a new washer and dryer set, ensuring year-round comfort and convenience. Step outside to your private backyard oasis, complete with a full sprinkler system, freshly installed sod, and stunning mountain views—perfect for relaxing, entertaining, or enjoying Colorado’s beautiful sunsets. With easy access to top-rated schools, local parks, shopping, dining, and major highways, this move-in-ready home combines modern luxury, functionality, and unbeatable location. Don’t miss the opportunity to own this beautifully upgraded Aurora home with all the features today’s buyers are looking for—schedule your private showing today!















































































