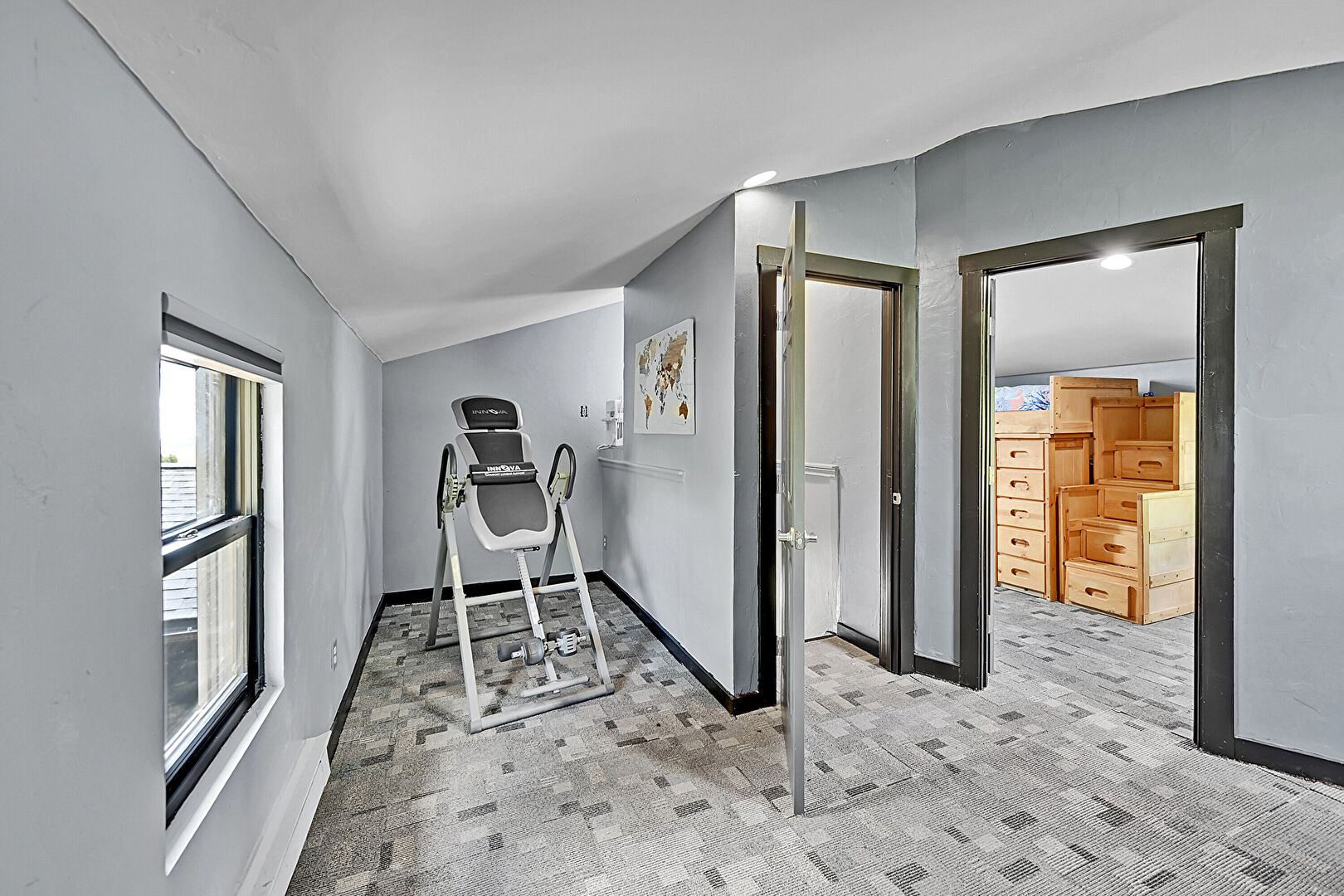
~ SHOWINGS Start: 6/20 ~ BEAUTIFUL MOUNTAIN HOME! | Located on 2 ACRES | Stunning Mountain Views | This 3 Level Home Brings Privacy for Your Family & Guests | Gated Mountain Community | Finished Walk Out Level | Oversized Detached Garage/Workshop/Hobby Room | Easy Access to Breckenridge | Large Deck for Entertaining | Hot Tub to Relax Under the Stars | Open Floor Plan w/ High Ceilings | Wonderful Chef's Kitchen w/ Open Dining | Spacious Family Room w/ New Sparkling Picture Window | Deck Overlooks Amazing Mountain Views | Walk Out Level Great Room ~ for Movie & Game Night | Large Shed for your Tools & Toys | Abundance of Aspen and Pine Trees | Circular Driveway w/ RV Parking | Fenced Area- for your dog(s) | *** RECENT HOME IMPROVEMENTS: New Interior and Exterior Paint: 2025 | New Siding & Windows: 2024-2025| Main Bath Remodel: 2025 | New Roof: 2024 | New Kitchen: 2024 | Lower Bath Remodel: 2024 | New Tile Plank Flooring on Main Level: 2023 | New Deck and Patio: 2022 | New Hot Tub: 2021 | New Septic System: 2019 and more! ~ Reasonable Association fee covering: Water, Road Maintenance, Snow Removal, Trash, Clubhouse | 7 stocked ponds (3 of which are stocked with Trout), Social Committees for Planned Monthly Events, such as Sport Tailgate, Gathering for a Summer Picnic, Octoberfest, Beer Tasting & German Potluck, Halloween Party & Chili Contest, Community Breakfast, Holiday Party and More | Elevation is 10,000, large acreage lots in the area- brings in privacy | Hike & bike on miles of private trails ~ into the National Forest | ~ This Warm Springs Ranch Community is surrounded by mountains and borders national forest w/ direct access points throughout the ranch | Near Breckenridge- for World Class Skiing | Near Buena Vista ~ for World Class Water Rafting | Amazing Outdoor Recreation Options | +Short Term Leases Allowed w/Association & County Approval | Turn Key- Move in Ready!
Mortgage Calculator












































































