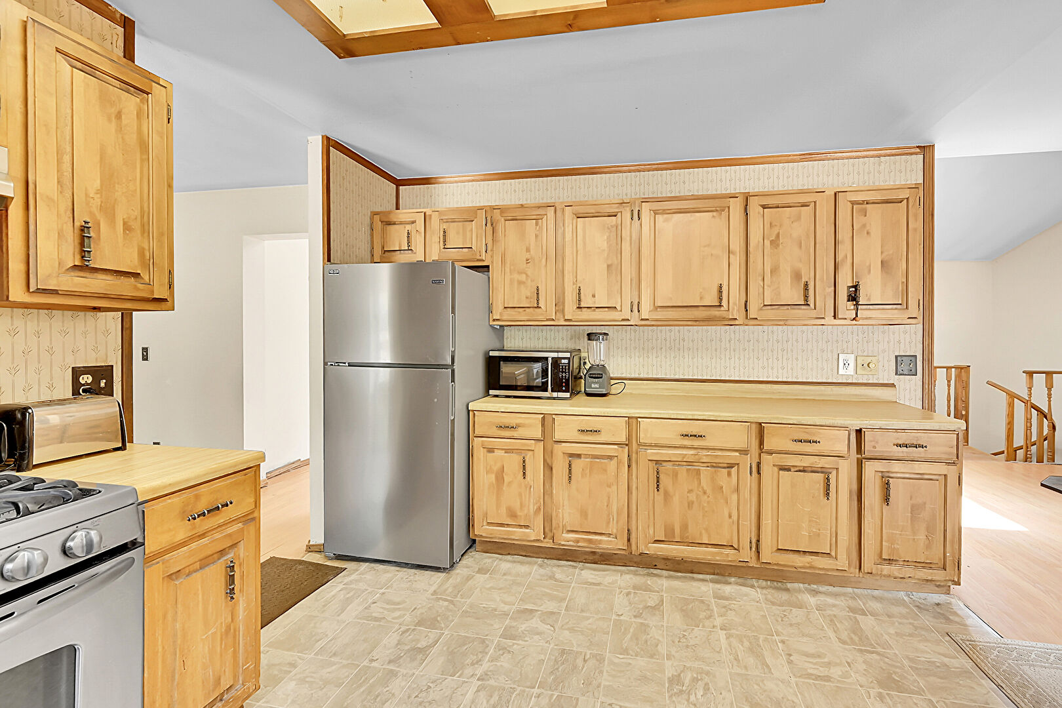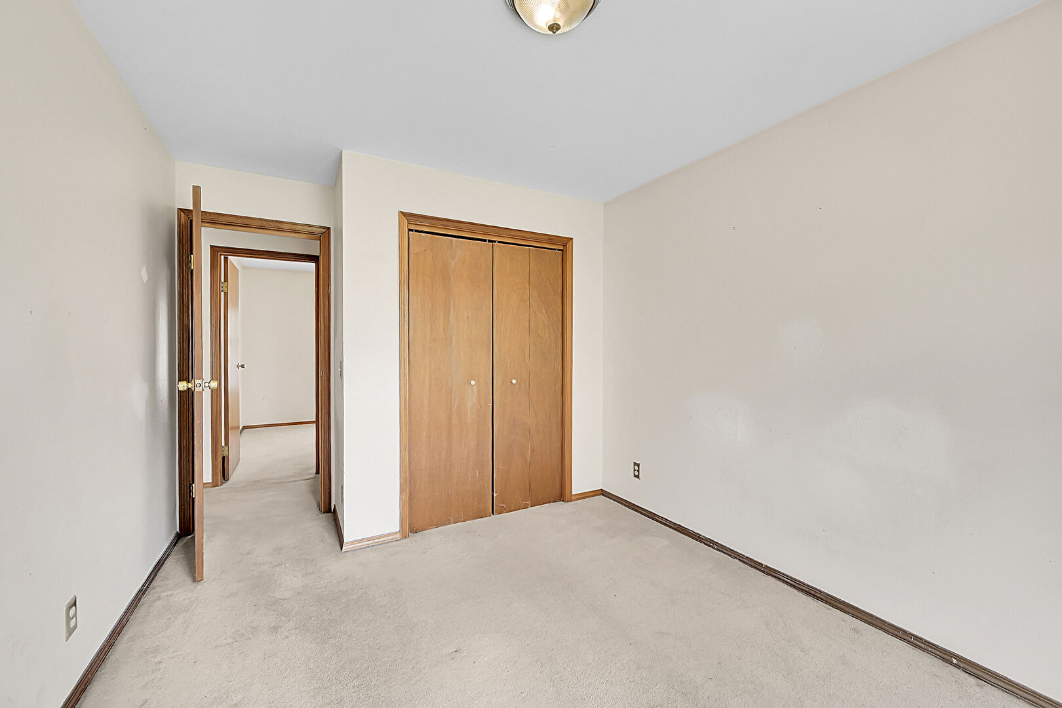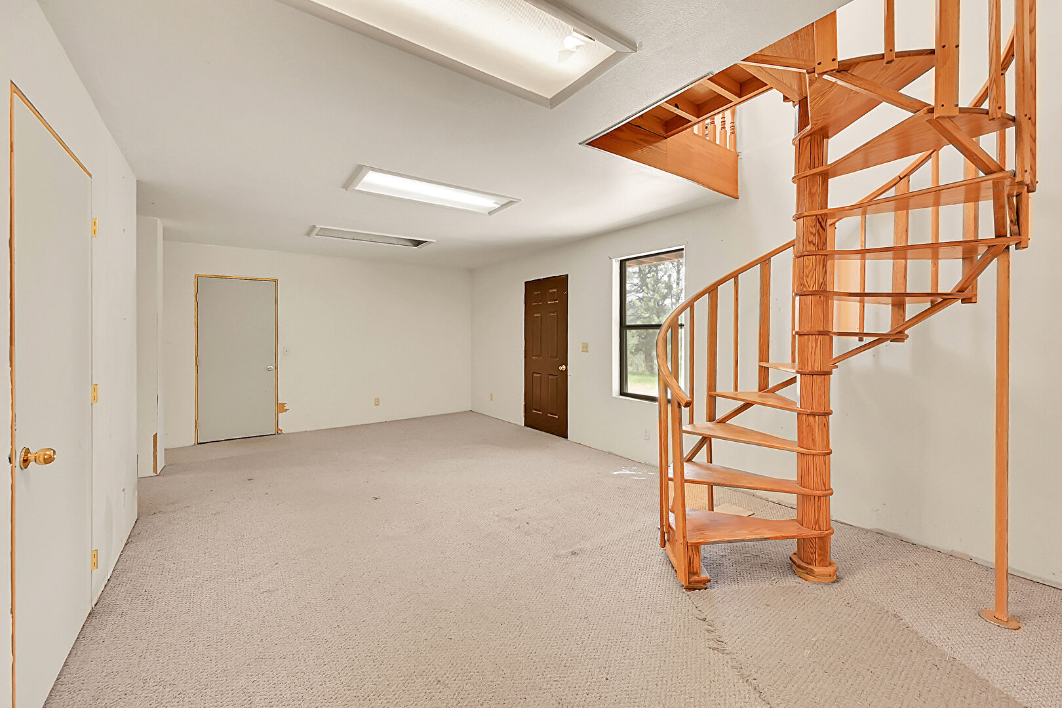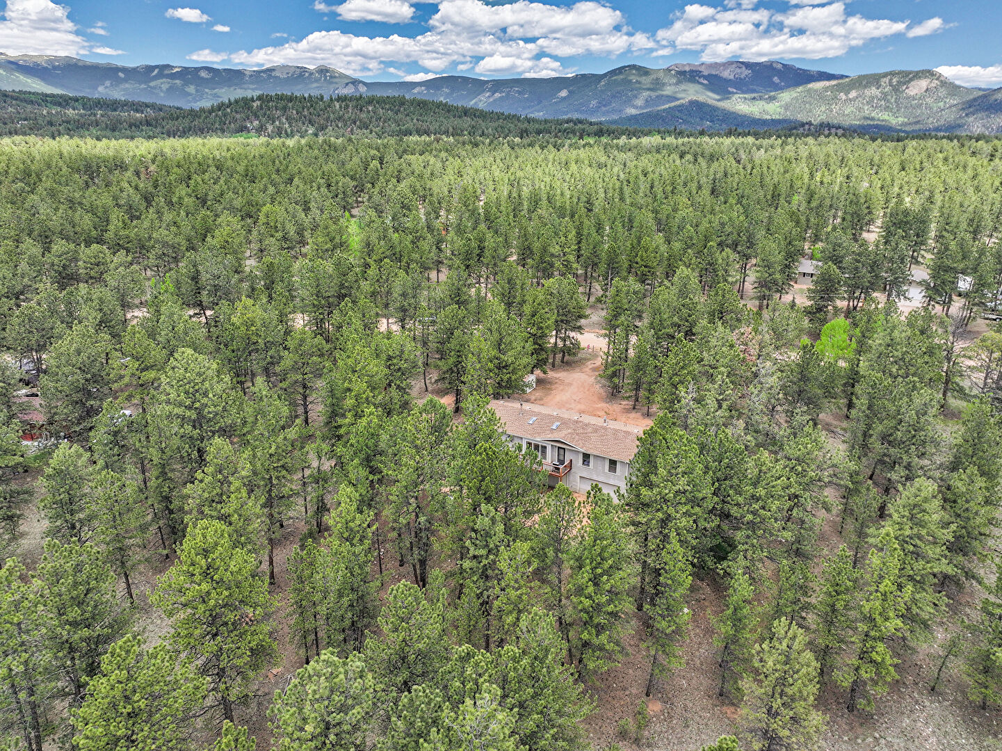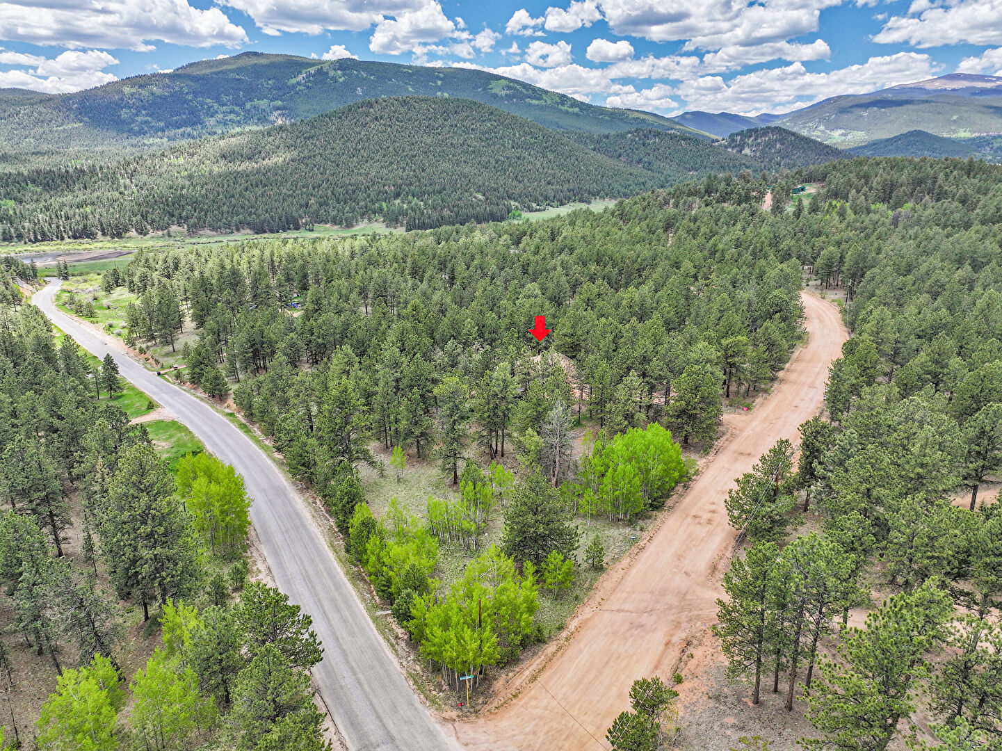
*** Call Kathryn for Your Private Tour! 720-226-8199 | 4.3 BEAUTIFUL ACRES | LARGE CORNER LOT | GREAT POTENTIAL -Functional Mountain Home/that Needs Updating & Your Design | Visit Link: https://v1tours.com/listing/58011/ |*BIG BUYER BONUSES! Low Deposit, Buyer Credit for New Furnace, New Septic Tank installed before Closing, Quick Closing & Possession, SAVE $$ w/ 1% Lender Incentive Towards Rate Buy Down or Reduce Your Cash to Close with Preferred Lender | Located in Deer Creek Valley Ranchos | 2896 fin/s/f | 4 Bedrooms/ 3 Bathrooms | Home Values in this Neighborhood Range Between 550K - 1.5M+ | Easy Access to 285 | PRIVATE & QUIET | WALK OUT LEVEL | ATTACHED OVERSIZED GARAGE WORKSHOP (817 s/f) | SHED | Spacious 2896 finished s/f ~ Ready for You to Update | Move In & Complete Your Project List | Deck for Evening Cookouts | 817 s/f Attached Heated Garage/Workshop | Driveway Right of House, Drive Around to Back of Home- to Garage | Open Kitchen w/ Stainless Steel Appliances | Dining Room | 4 Bedrooms & 3 Bathrooms | Mud Room w/ Washer & Dryer | Relax & Gather in the Family Room w/ Sky Lights | Wood Stove | Finished Walk Out Level | Hobby Area | Shed for Your Tools & Toys | RV Parking | Abundance of Pine & Aspen Trees | Surround Yourself w/ Nature | Operational Well and Septic | Natural Gas | Multiple High Speed Internet Options | County Maintained Roads | New Roof: 2017 (warranty transferable to Buyer at Closing), New Well Pump: 2020, Well Pump Report issued then states 7 Gallons per minute! | New Deck: 12/2017 (now needs re-staining) | 4 Bedroom Septic System/Leach field | Property allows up to 4 Horses | Easy Access to Hwy 285 ~ to Conifer and Denver | + Just 3.8 Miles from US 285 to Deer Creek Valley Ranchos Entrance | Quick Closing & Possession | Call for Your Private Tour | Ask for Documents for Reference: Plat Map, Well Permit, Well Pump Report, Septic Report, Roof and Deck Permits.
Mortgage Calculator







