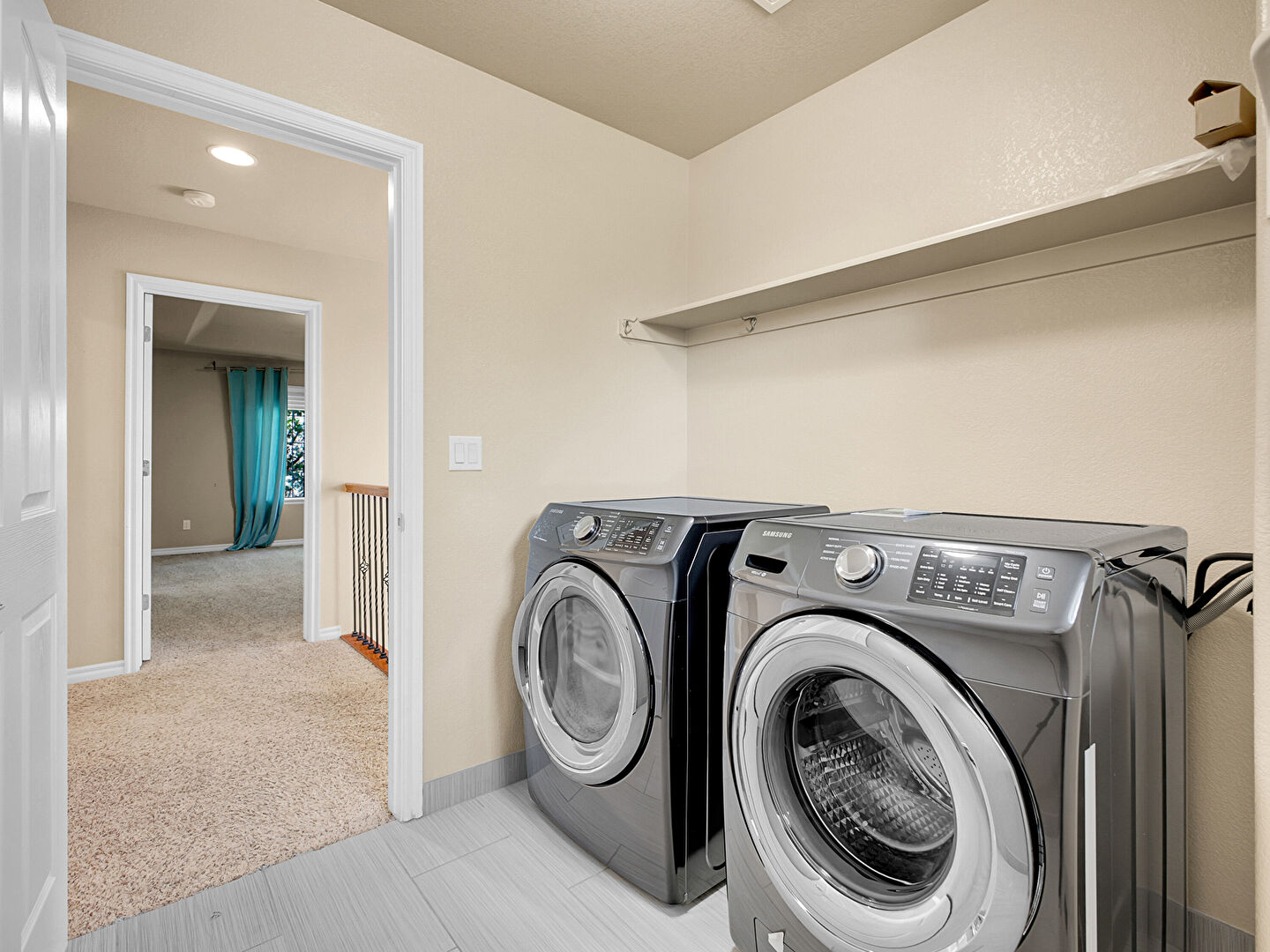
Step into a home where timeless elegance meets modern comfort—ready for you to move in and make it truly your own. Nestled in the heart of Centennial, this beautifully crafted single-family residence invites you to live the lifestyle you’ve always imagined.
From the moment you arrive, the home’s stunning exterior—a harmonious blend of brick, stone, and classic board-and-batten siding—sets the stage for what’s inside: a spacious, 3,406-square-foot retreat designed for both everyday living and unforgettable gatherings.
As you cross the threshold, the grand foyer greets you with arched walkways that hints at the home's quiet sophistication. Natural light pours into the open-concept living area, where warm wood floors and soft recessed lighting create an inviting ambiance. The kitchen, a true heart of the home, is thoughtfully designed with stainless steel appliances, a generous breakfast bar, and abundant cabinetry—perfect for crafting meals or enjoying a casual morning coffee.
The adjacent dining area, anchored by a cozy fireplace, makes every meal feel like a special occasion. Whether you’re hosting friends or enjoying quiet evenings in, the flow of the home supports your lifestyle with ease.
Upstairs, you’ll find four spacious bedrooms and four full bathrooms—each offering privacy, comfort, and stylish finishes. Downstairs, the finished basement adds even more flexibility, ready to become your media room, fitness space, or home office.
Step outside to the private patio, where you can unwind, entertain, or simply enjoy Colorado’s beautiful seasons. And beyond the home’s walls, you’ll find yourself in a thriving neighborhood with parks, top-rated schools, and all the conveniences just minutes away.
This home isn’t just move-in ready—it’s ready for your story. Bring your vision, your furniture, and your dreams—and start living in a place that feels like home from the very first day.
Mortgage Calculator

































