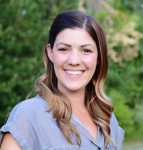
Welcome to the Westcliffe townhome—where simple living meets modern comfort. Built in 2022, this thoughtfully designed 2-bedroom, 3-bathroom home spans 1,122 square feet and offers everything you need to enjoy the Colorado lifestyle with ease. From the moment you arrive, you'll appreciate the fenced front yard with a swing gate perfect for pets or play; alongside a welcoming front porch and private patio ideal for relaxing. Inside, soaring 9’ ceilings on the main floor and luxury vinyl plank flooring in the Great Room create a spacious, open feel. The kitchen is both functional and stylish, featuring upgraded 42" cabinets, stainless steel appliances, ample cabinet and counter space, a central island, and a breakfast bar—perfect for cooking, dining, or entertaining. A convenient half bath on the main level adds to the thoughtful layout. Upstairs, you’ll find two generously sized bedrooms, each with its own bathroom, offering privacy and flexibility for guests, roommates, or a home office. The primary suite includes a cozy ensuite bath for added convenience, while the laundry area is located just down the hall for easy access. Additional highlights include central A/C, a high-efficiency furnace, and a spacious 2-car garage offering maximum storage for your outdoor gear. Located in a quiet suburban community with parks and a playground nearby, this home is ideal for those seeking low-maintenance living and a vibrant, active lifestyle. Whether you're looking for a primary residence or a lock-and-leave getaway, this move-in ready townhome checks all the boxes. Welcome home to comfort, convenience, and freedom.
Mortgage Calculator































