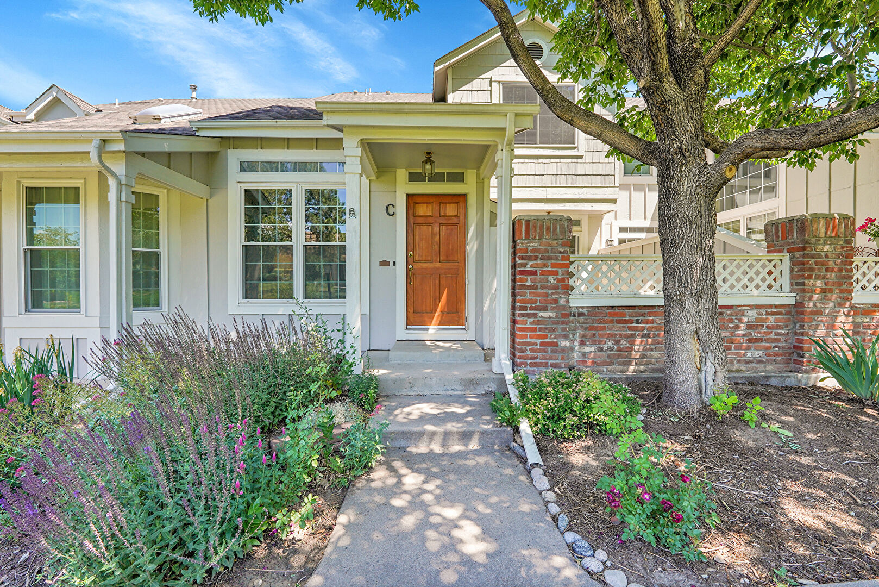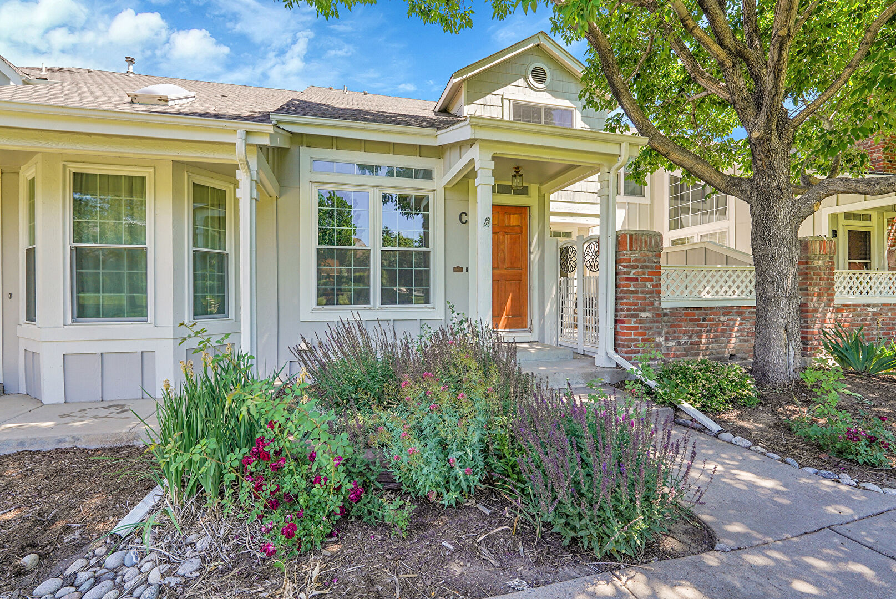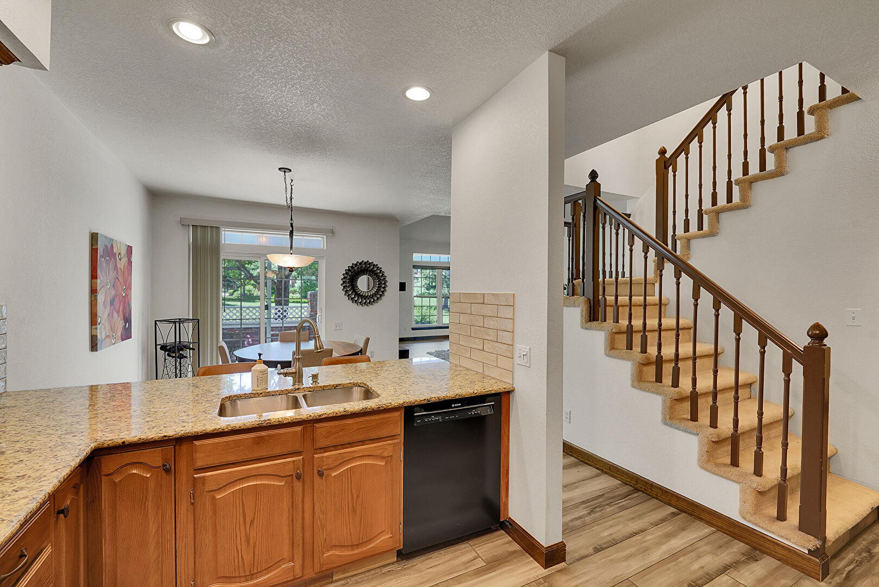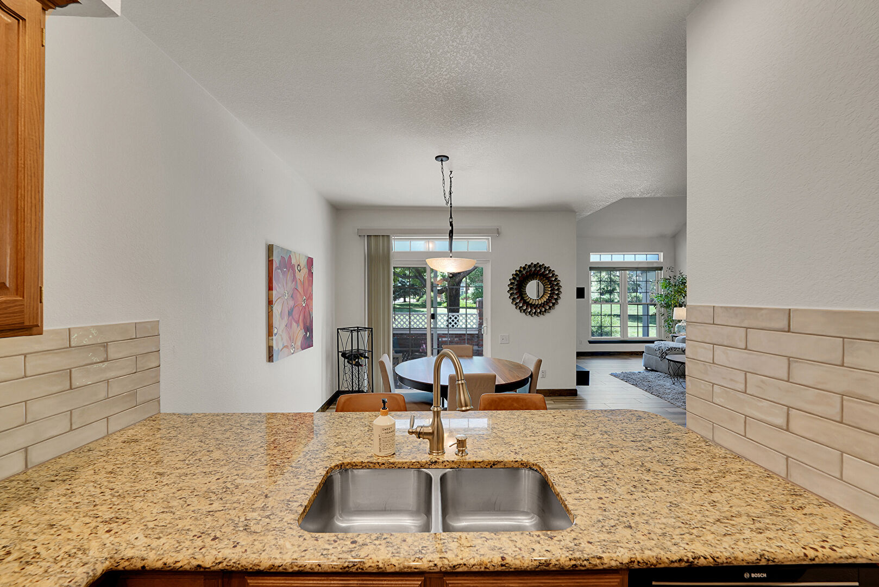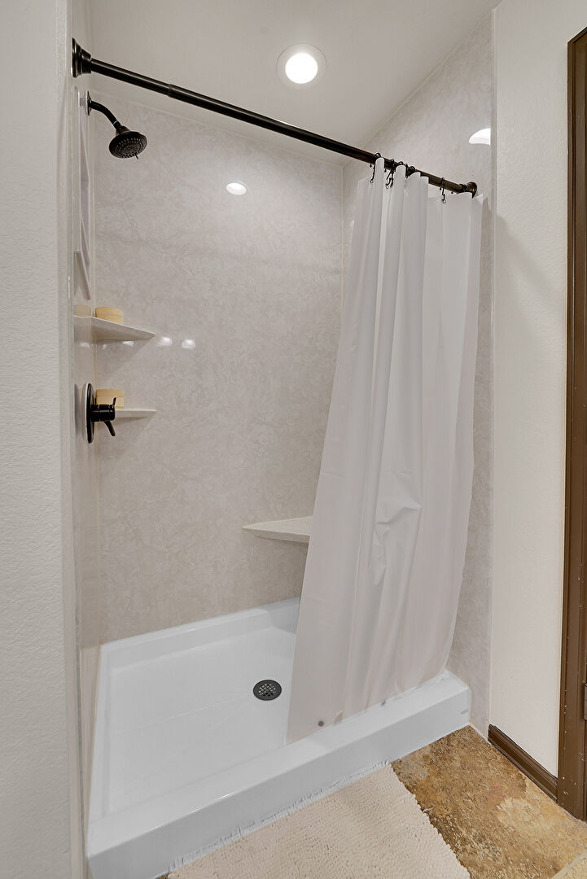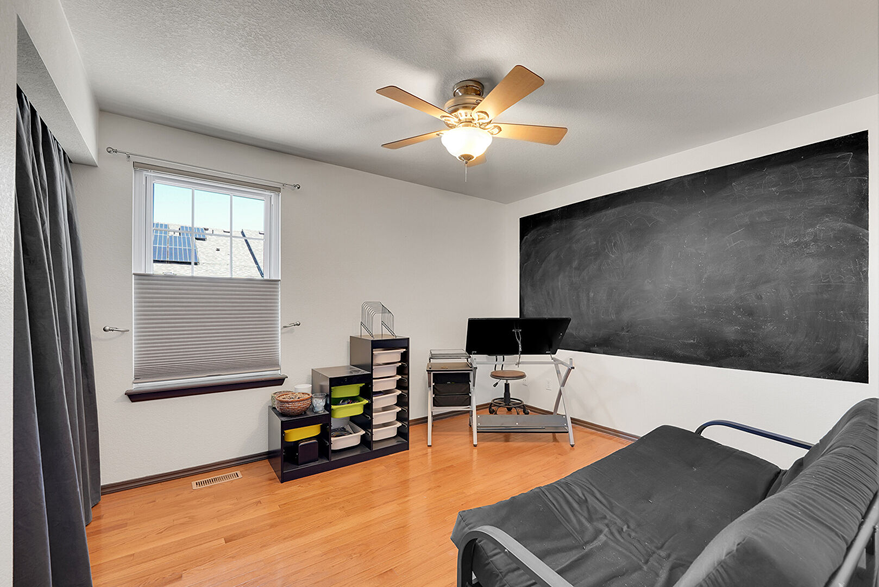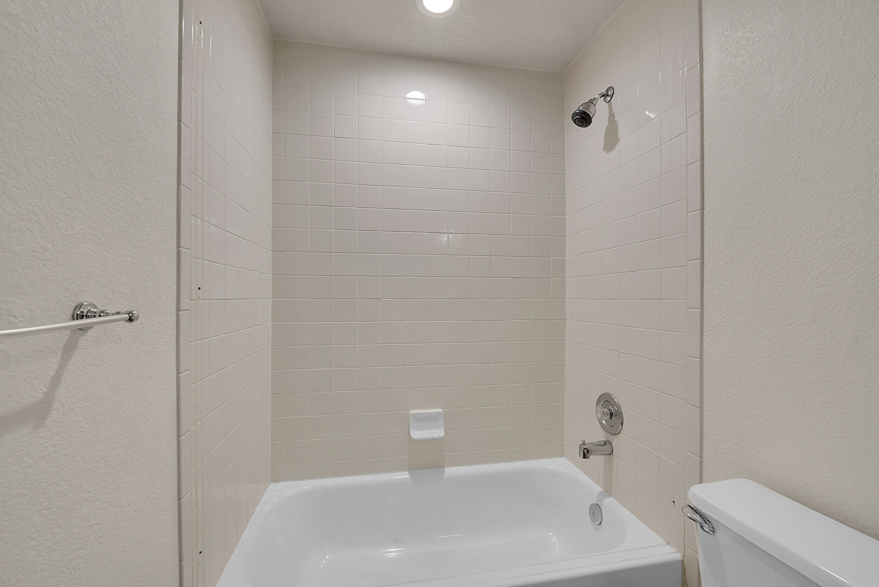
Welcome to this spacious townhouse located in the desirable Southpark community of Littleton, Colorado. This well-appointed residence spans 2,418 square feet and features 4 bedrooms, 2 full bathrooms, and a convenient half bathroom, making it an ideal choice for anyone seeking ample living space. The property also includes a two-car garage, providing plenty of room for vehicles and storage.
As you enter, you are greeted by a welcoming layout that maximizes both functionality and comfort. The open-concept living area is perfect for entertaining, while the well-equipped kitchen offers plenty of counter space for meal preparation. The bedrooms are generously sized, allowing for personalization and comfort, and the bathrooms are designed for convenience and relaxation. With thoughtful touches throughout, this townhouse blends practicality with modern living.
Located in Southpark II, this townhouse provides easy access to local amenities, parks, and schools, such as, Old Town Littleton, Arapaho Community College, Aspen Grove shopping Center and the Mineral Light Rail station. It is an easy commute to downtown Denver and quick access to C-470. The community is known for its friendly atmosphere and offers a variety of recreational opportunities, including hiking trails and outdoor activities. Enjoy the best of Colorado living with the convenience of nearby shopping and dining options, all while being nestled in a vibrant neighborhood.
Seller is offering 2.8% towards Buyer's Agent Compensation.
Mortgage Calculator


