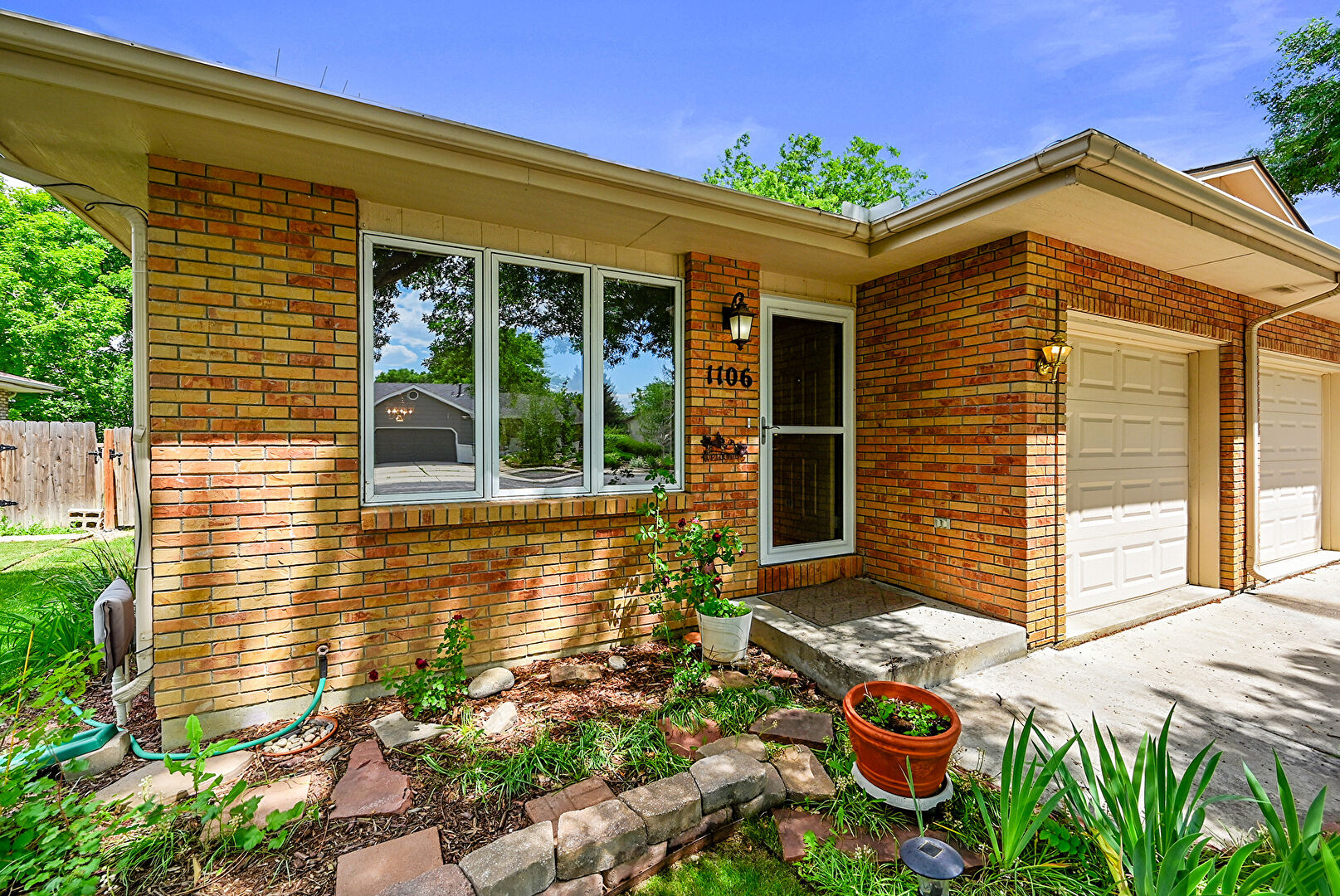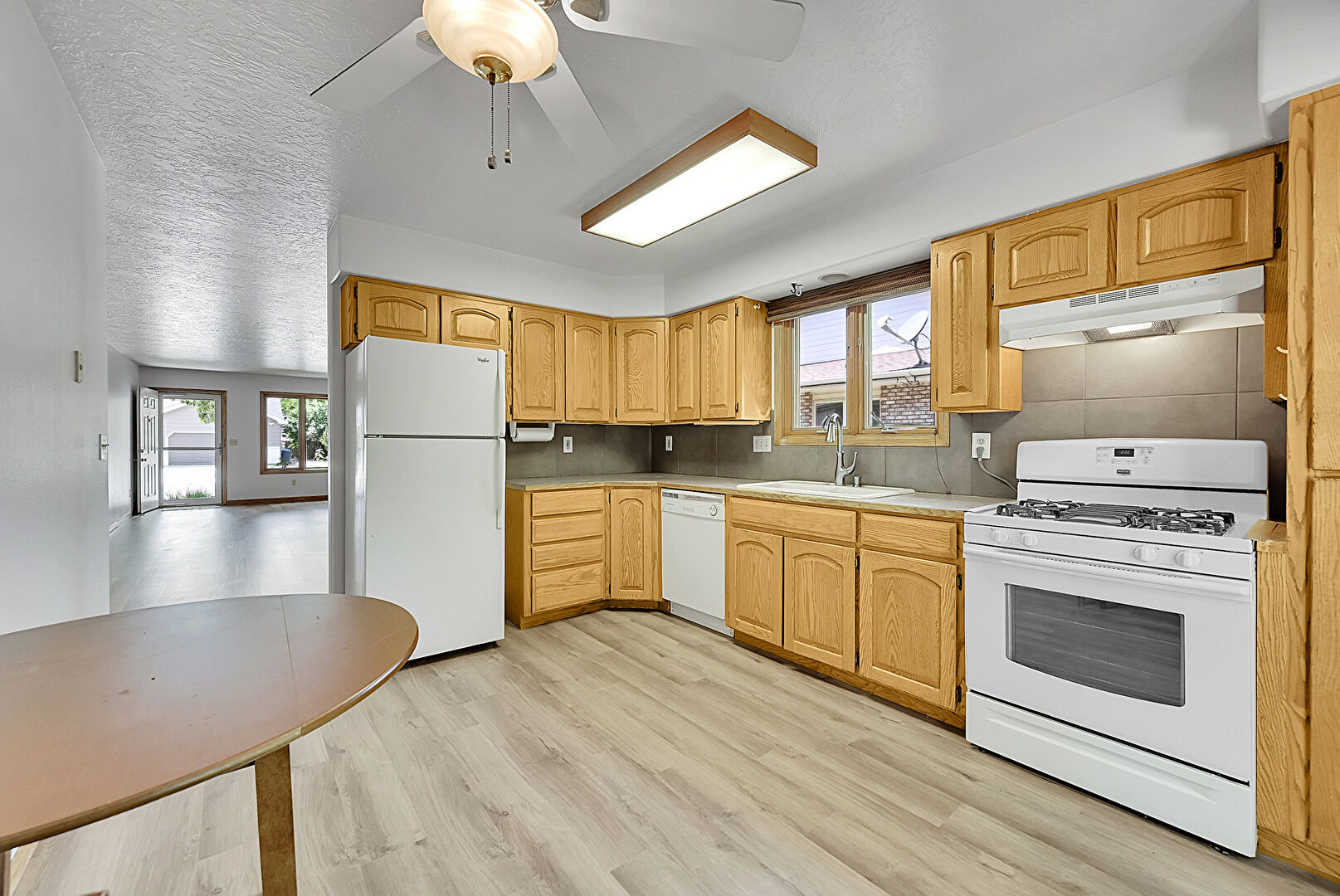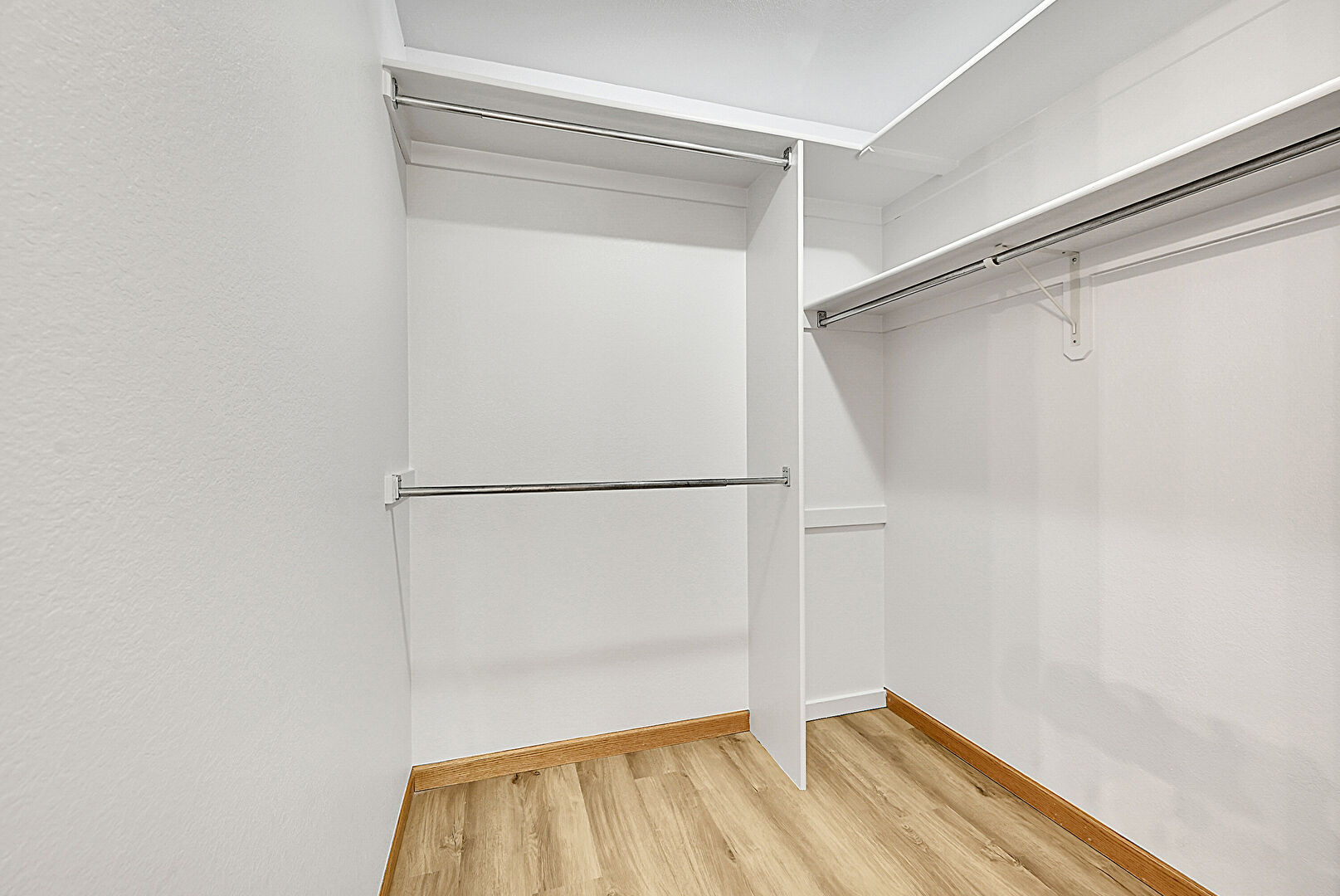
Nestled near the foothills in southwest Loveland, this lovingly maintained 2-bedroom, 2-bath ranch-style home offers comfort, charm, and convenience in a quiet, friendly neighborhood. This is one half of a duplex that lives like a detached single-family home, with only one shared wall and no HOA—providing flexibility and freedom to truly make the space your own. Step inside to discover fresh interior paint and all-new luxury vinyl plank flooring throughout. The inviting living room features a cozy gas fireplace and big window for natural light—perfect for relaxing evenings. Adjacent, the dining area offers a warm setting for meals and gatherings. The thoughtfully designed floor plan includes spacious bedrooms, two full baths, and a large attached garage. Outside, enjoy a private, fully fenced yard with mature trees, garden space, and a tranquil atmosphere. The patio and deck are ideal for entertaining or simply unwinding outdoors. Additional highlights include: • New roof and LeafGuard system (2022) • Radon mitigation system (2022) • Low-maintenance all-brick exterior • Automatic sprinkler system. Conveniently located close to schools, parks, grocery stores, restaurants, and endless outdoor activities. Nearby bike paths, golf courses, and Boyd Lake (just 20–25 minutes away) offer year-round recreation, while easy access to I-25 and Hwy 34 makes commuting—or a scenic drive to Estes Park—a breeze. This home offers a rare combination of location, lifestyle, and livability—don’t miss your opportunity to make it yours!
Mortgage Calculator



































