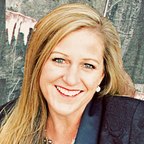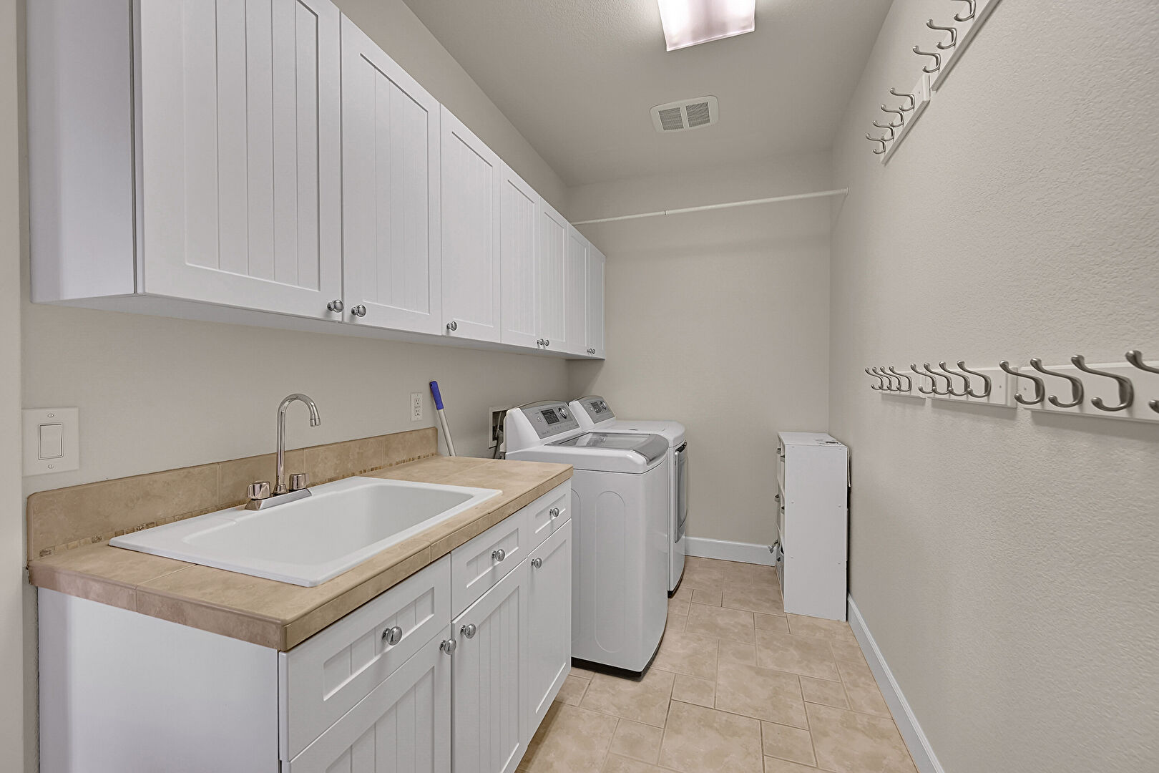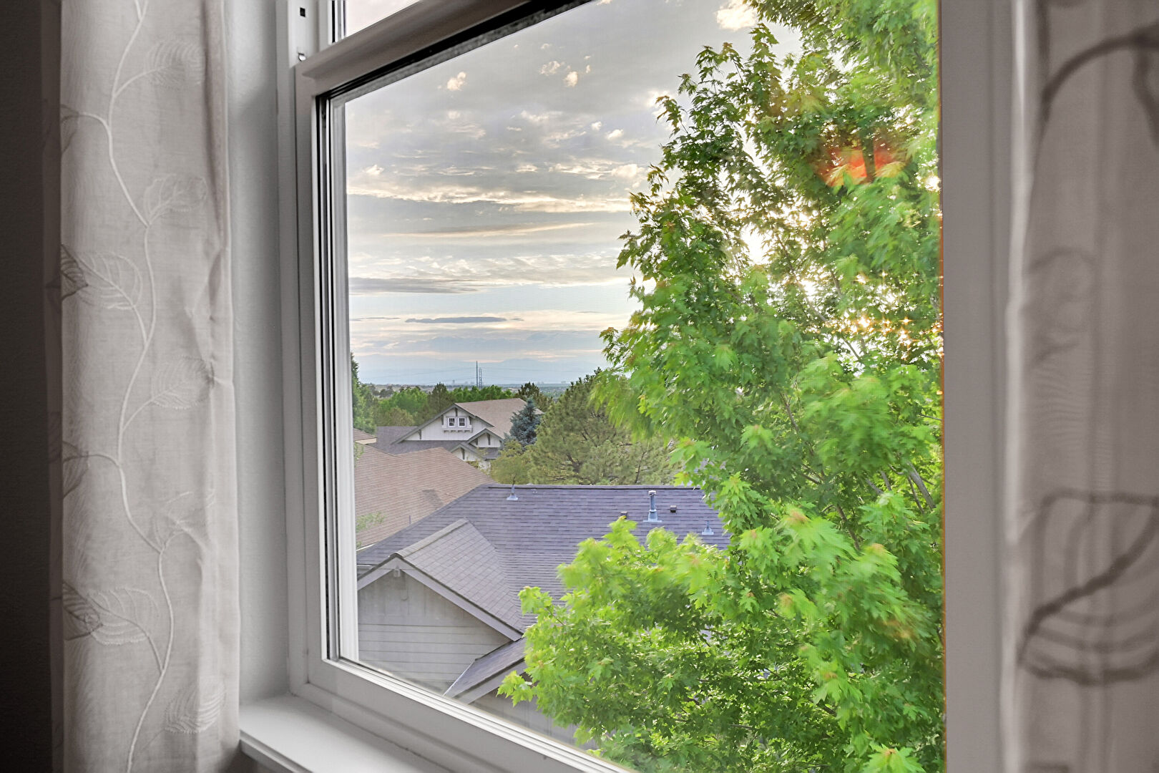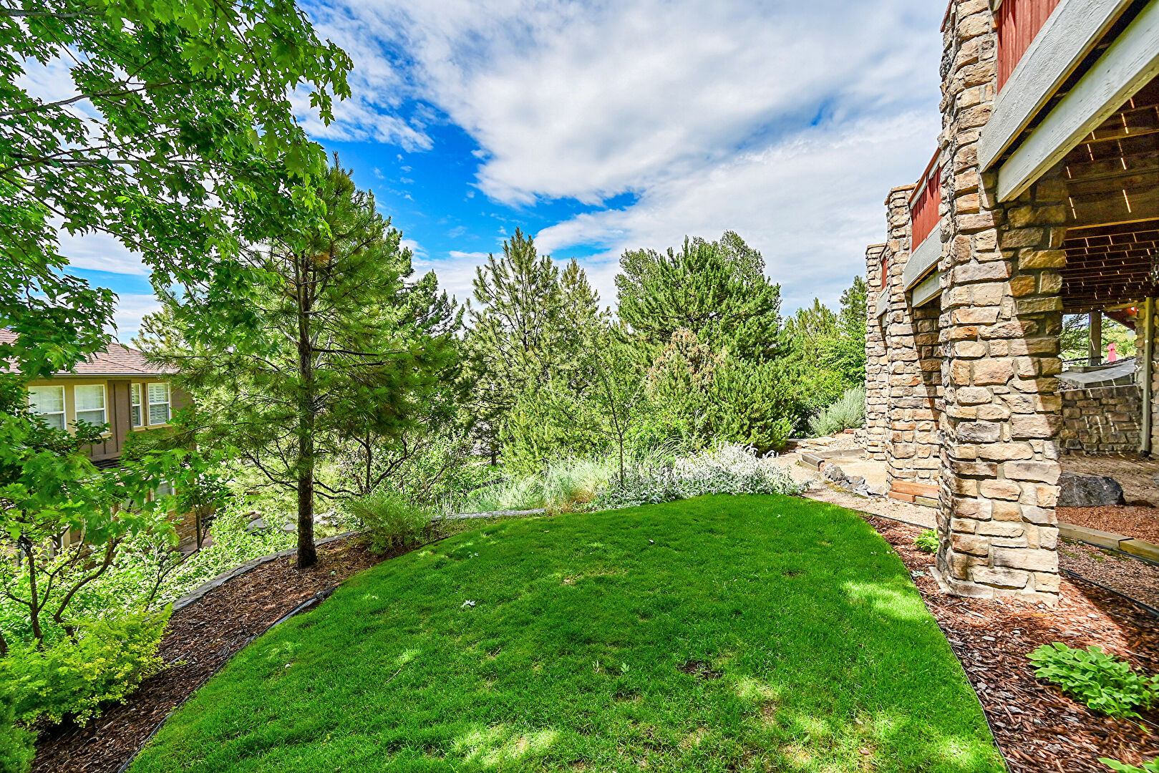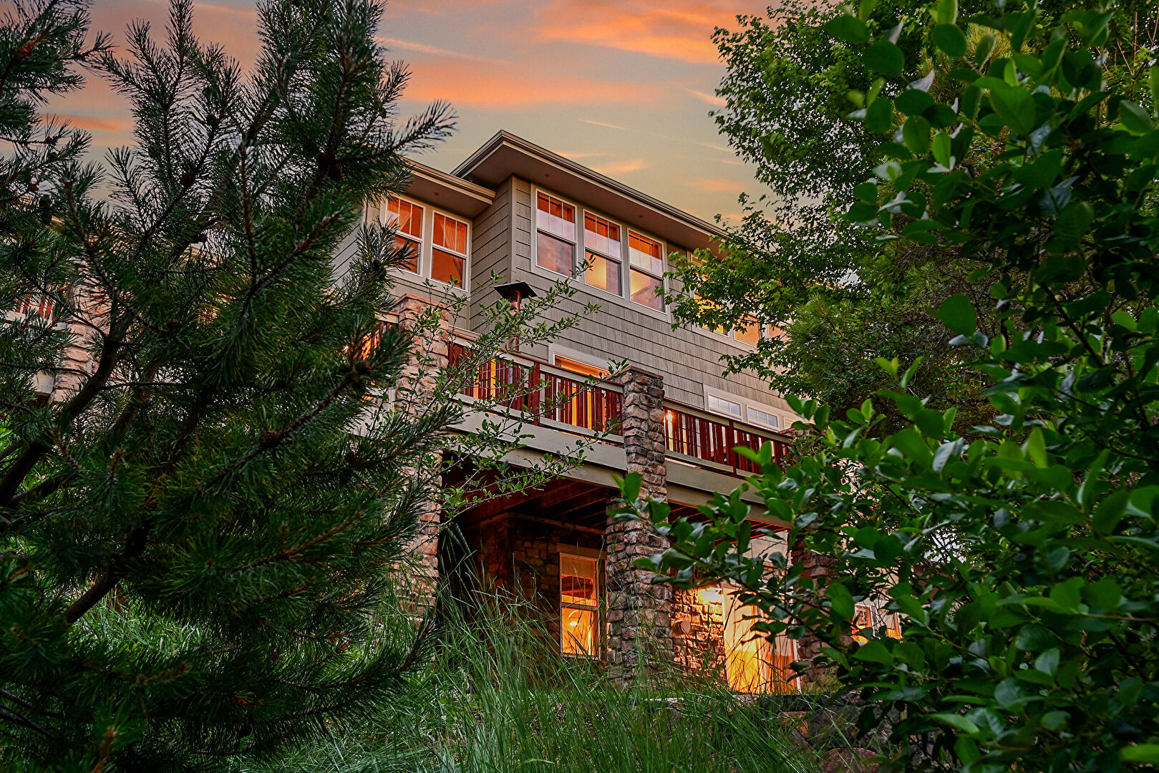
Location, location, location! Incredible Wall Custom home on oversized almost 1/3 acre lot at the top of the cul-de-sac! Breathtaking views from prime lot in the prestigious Tallyns Reach neighborhood! Private, peaceful lot hand picked by original owners! w/ mature landscaping, Century old ponderosa pines & massive 55'x12' deluxe trex deck! Welcoming front porch of this fabulous craftsman style home leads you to the large and open, grand foyer with 25 foot ceilings, wrought iron spindles & real hardwood flooring! Recently painted! So many windows in this home, makes it light, bright, cheery & inviting! Main floor oversized study with built-ins, Formal dining room. Great room w/ stone hearth & gas fireplace to stay cozy on those Colorado nights! Chef’s dream kitchen opens to the great room & has dual dishwashers, dual lazy Susan’s, double oven, slab granite island w/ bar seating, gas range & awesome pantry in the adjacent mud room/drop zone! Did we mention the INCREDIBLE garage? Oversized, 4 car @ 1,028sqft -a car lover or hobby enthusiast's dream! So well organized & spacious! Say goodbye to your storage units! Terrific master suite retreat is complete with sitting area and incredible views! 3 upstairs secondary bedrooms provide terrific space for the entire family! Awesome finished walk-out basement w/ 3-sided gas fireplace, built-in sauna, theatre area with sound bar, surround sound and built-in speakers. Gr8 playroom/exercise room along with an incredible foyer complete with custom built-in library shelves! Head on out to your covered 27'x9' stone patio and walk down to the fire pit! You will love the 10 acre Homestead Park which houses the 6 lane swimming pool, incredible clubhouse, trails leading to Samuel’s Point, a picnic plaza equipped with bbq girl all complimented with the stunning views of the Front Range just around the corner! Over 200 acres of planned open space amplify the community’s natural appeal and convenience of Southlands Mall! HURRY!!
Mortgage Calculator

