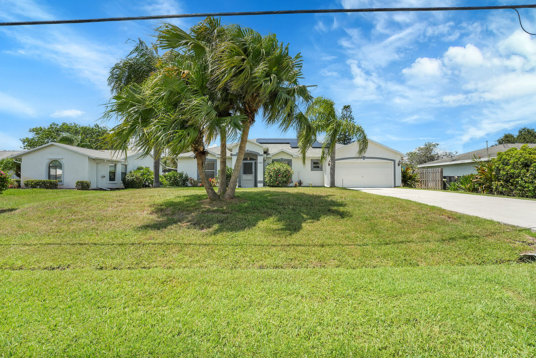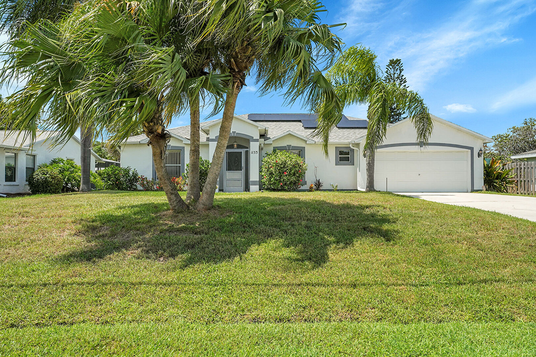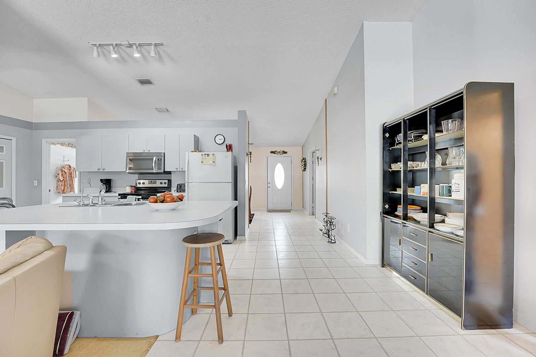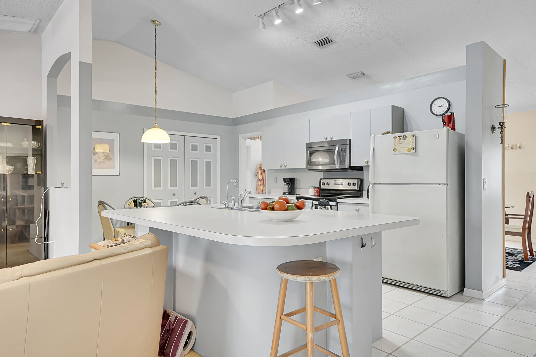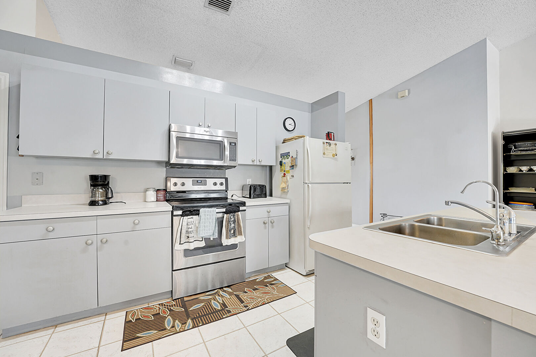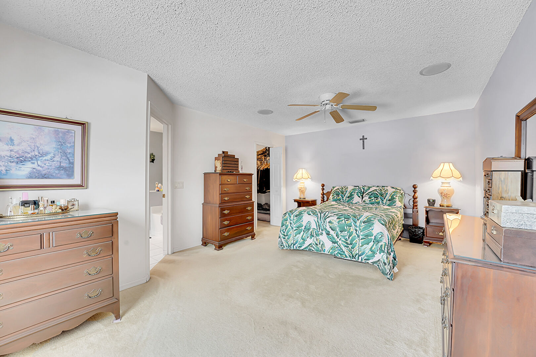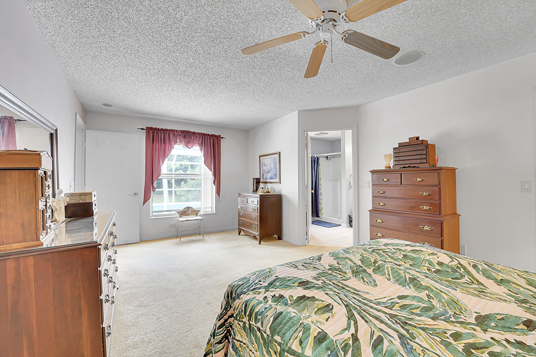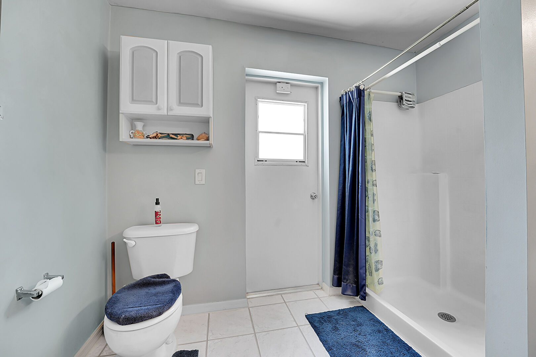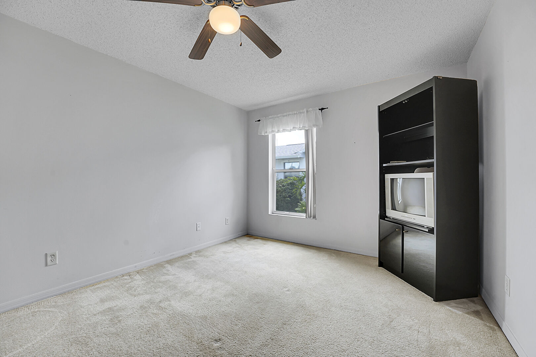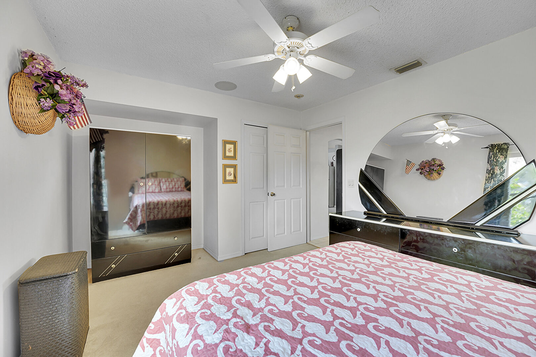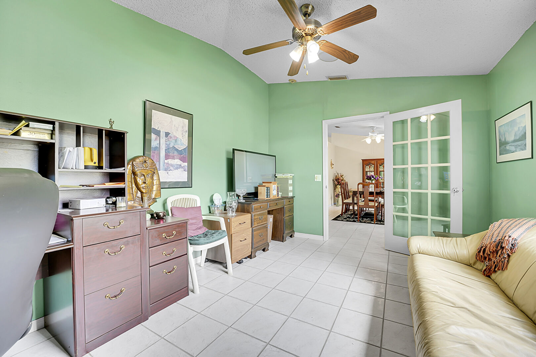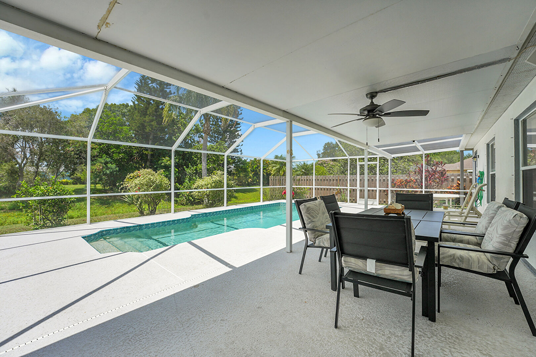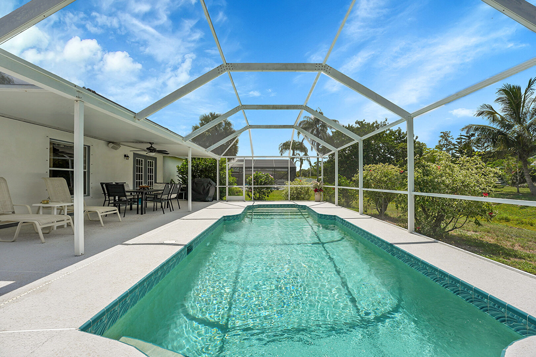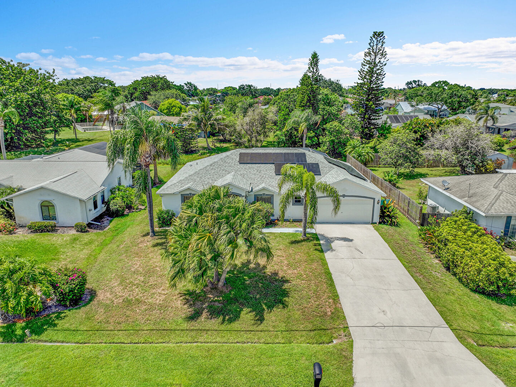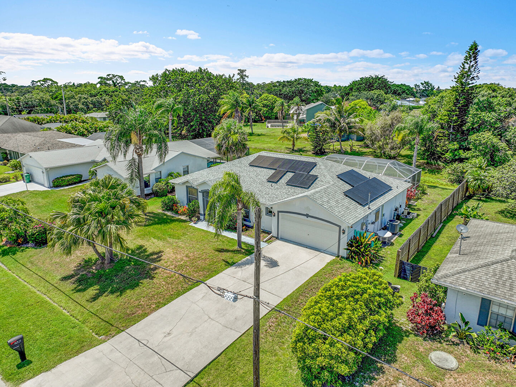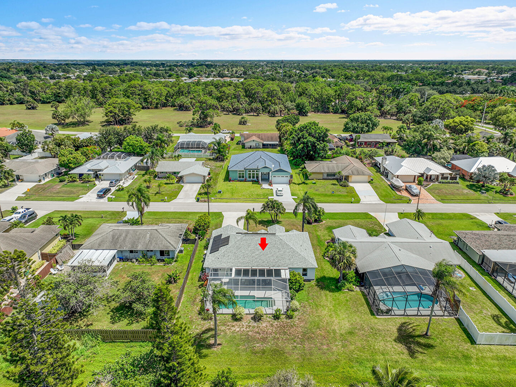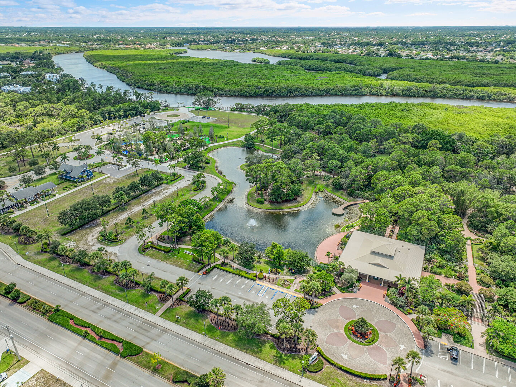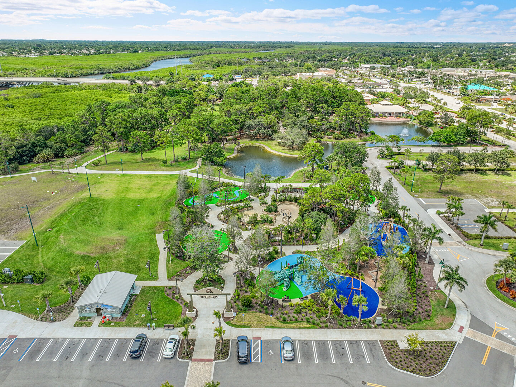
Welcome to this stunning single-family home located in the desirable South Port St Lucie community. This spacious residence offers 3 bedrooms and 2 full bathrooms within an expansive 2,882 square feet. With an attached 2-car garage and a well-maintained exterior featuring stucco siding, this home is designed for both comfort and functionality, making it ideal for families or those seeking a serene suburban lifestyle.
As you enter, you are greeted by a bright foyer that flows into an open floor plan, showcasing a large living room with vaulted ceilings and natural light streaming through the windows. The kitchen is a chef's dream, equipped with stainless steel appliances, a breakfast bar, and ample counter space, all set against a backdrop of light tile flooring. The primary bedroom features a spacious walk-in closet and an en-suite bathroom complete with a garden tub and shower, providing a perfect retreat after a long day.
Step outside to discover your own private oasis, complete with a fenced-in outdoor pool, a screened lanai, and ample patio space for entertaining or relaxing. The property is surrounded by lush landscaping and offers views of nearby trees and a serene pond, ensuring a tranquil atmosphere. Located in South Port St Lucie, you'll enjoy easy access to local parks, shopping, and dining options, making this home a perfect blend of convenience and comfort.
Mortgage Calculator



