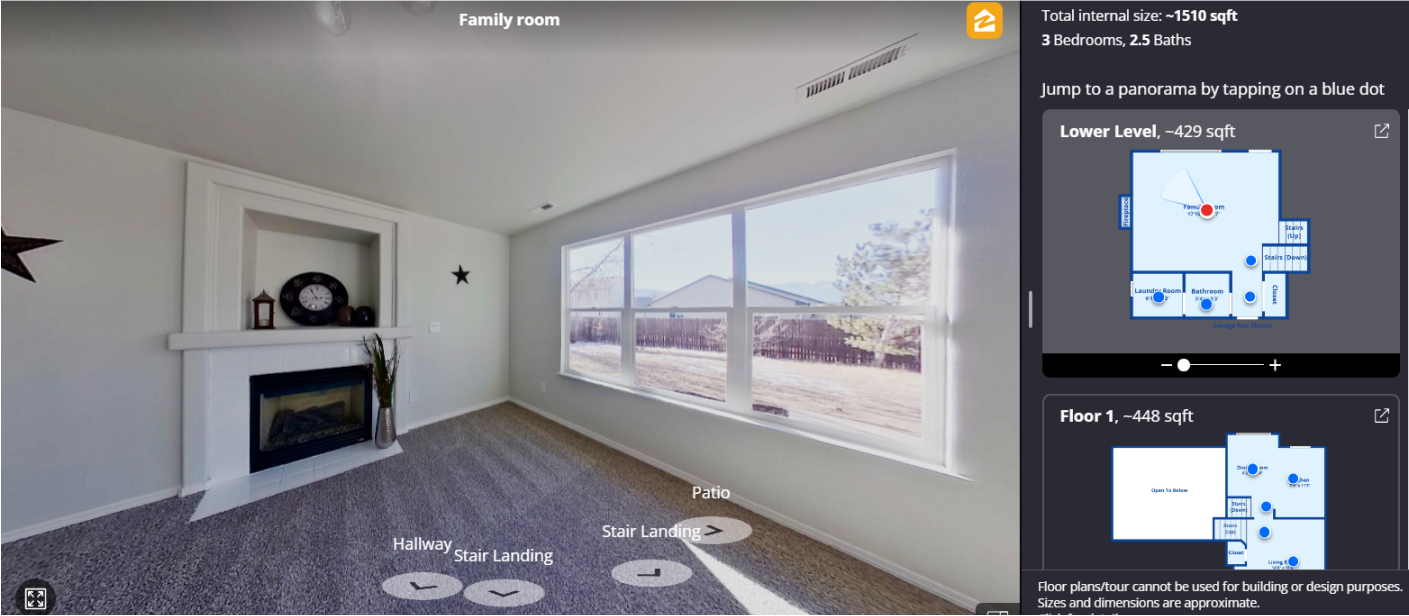Welcome to your move-in-ready home in Brighton's cozy community in Platte River Ranch. This charming 3-bed, 2-bath residence is a comfortable 1,192 square feet of thoughtfully updated living space. The interior shines with modern lighting and durable laminate flooring throughout the main and upper levels, complemented by stylish tile in the bathrooms and cozy carpet on the stairs. A tastefully updated kitchen features a new tile backsplash, white cabinets, and black appliances. Unwind in the primary bedroom, which offers a large walk-in closet and an updated full bath flooded with natural light. Upstairs, find two more spacious bedrooms, a full bath, and a conveniently located laundry area. Outside, a spacious concrete patio and fenced yard create the perfect setting for relaxation and entertainment. An attached 1-car garage adds to the convenience of this well-maintained home. The home comes with a 14 month Blue Ribbon Home Warranty. This home qualifies for the community reinvestment act providing 1.75% of the loan amount with a cap of $7,000 as a credit towards buyer’s closing costs, pre-paids and discount points. Contact listing agent for more details. Additionally, Residents enjoy access to Ken Mitchell Park and Open Space with fishing pier, playgrounds, pavilions and trails. Plus a short bike ride to a pedestrian overpass lead to The Pavilions for dining and a movie at AMC. Easy highway access makes for a quick commute to Denver or Thornton.
Mortgage Calculator
