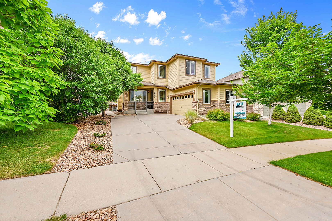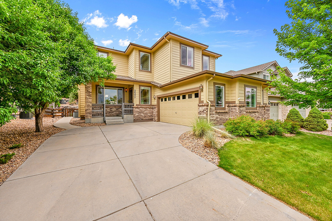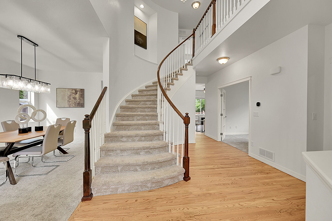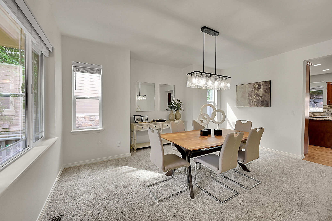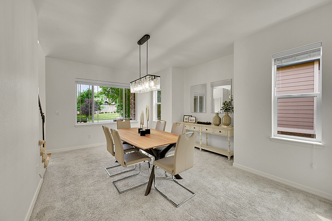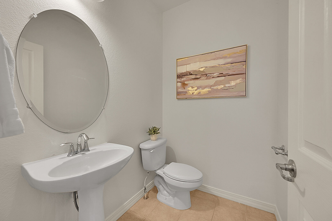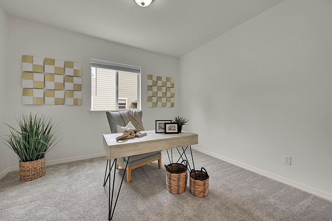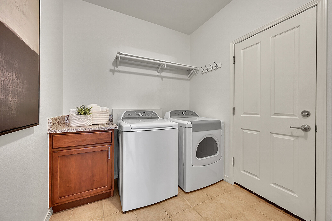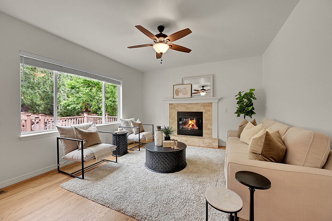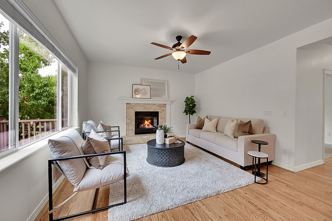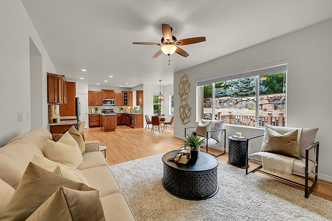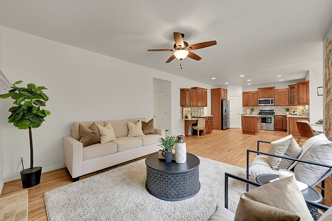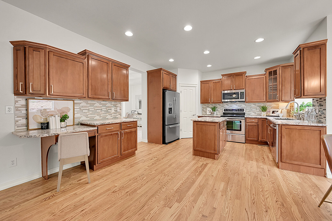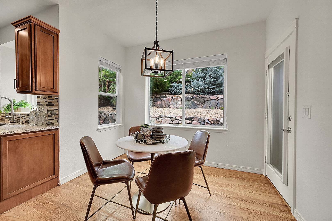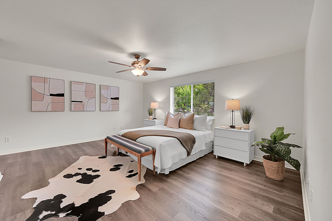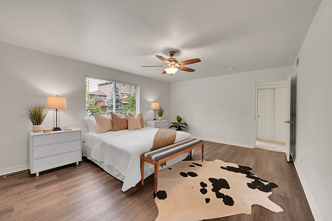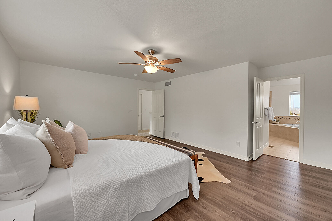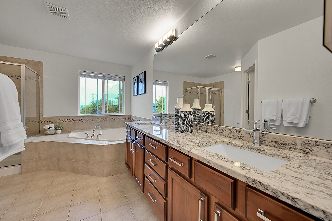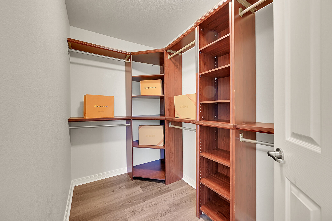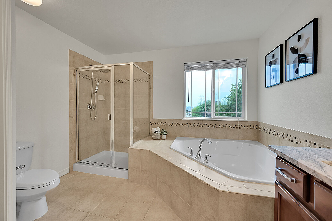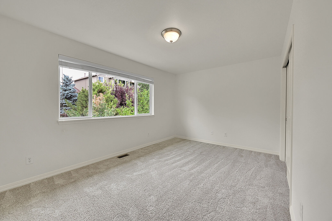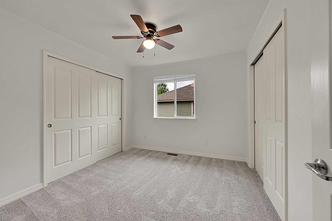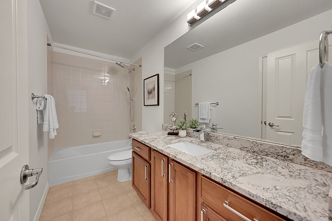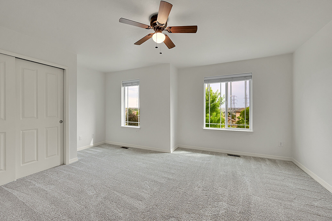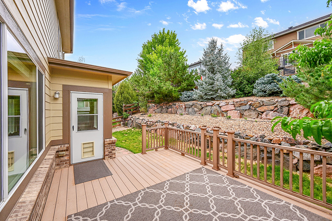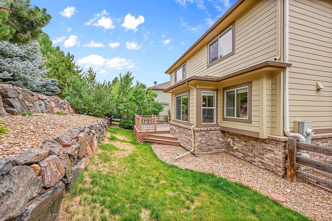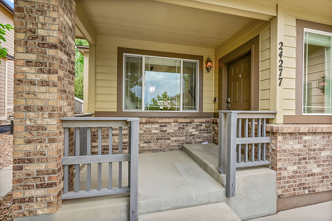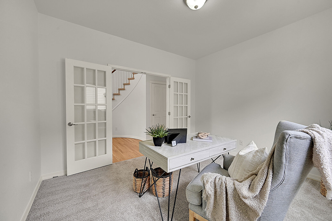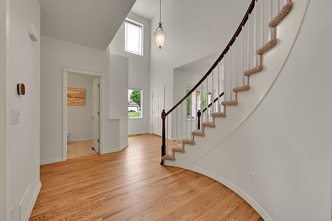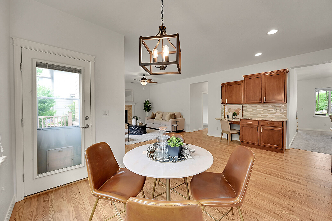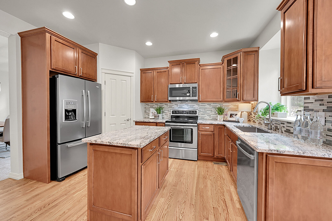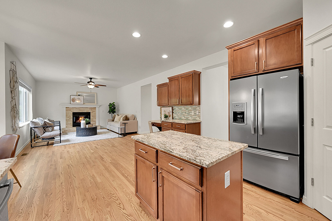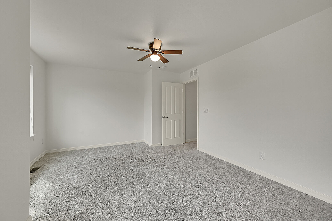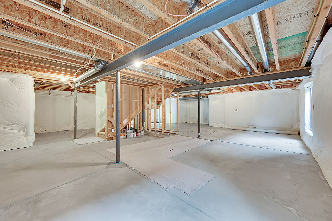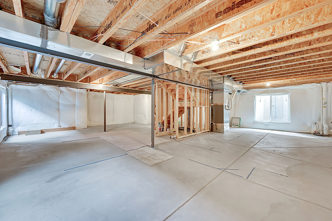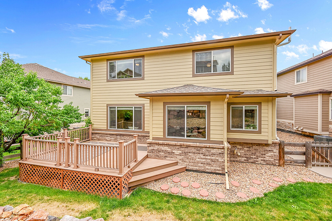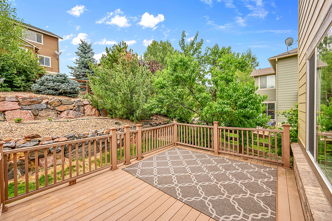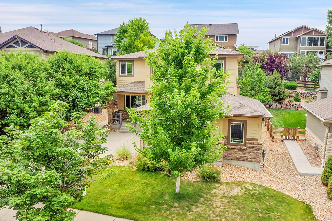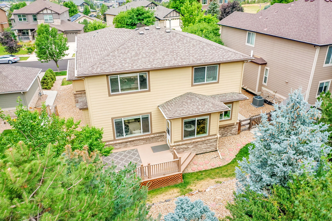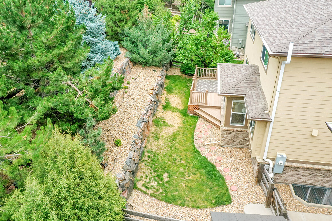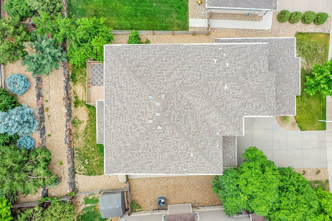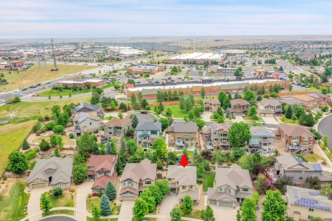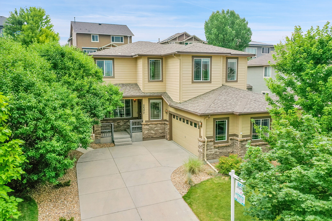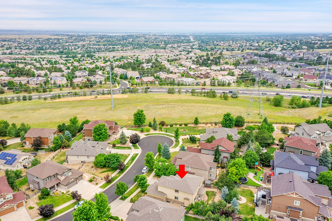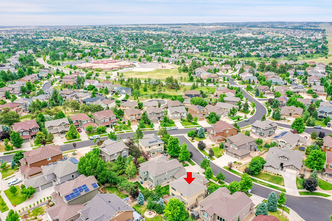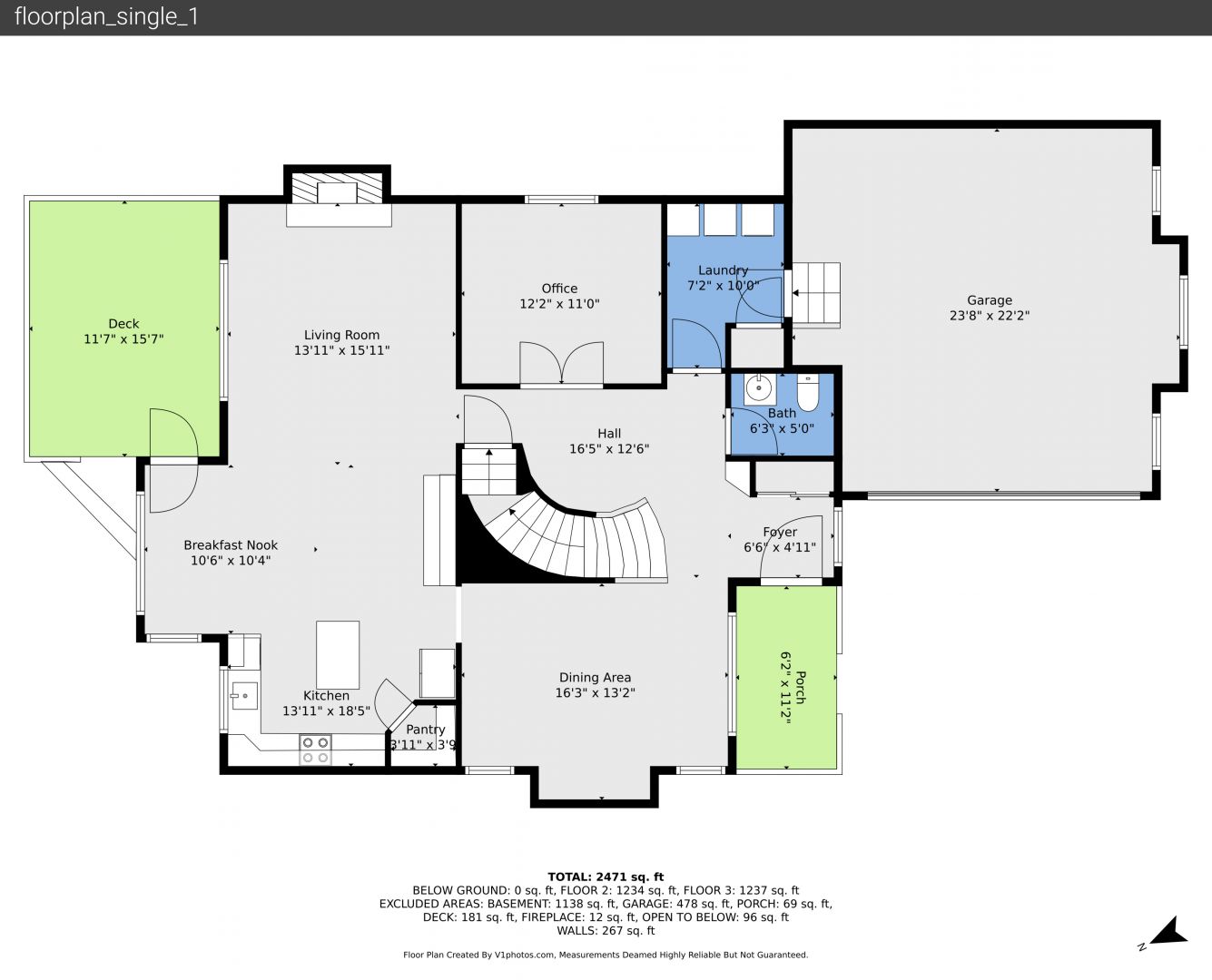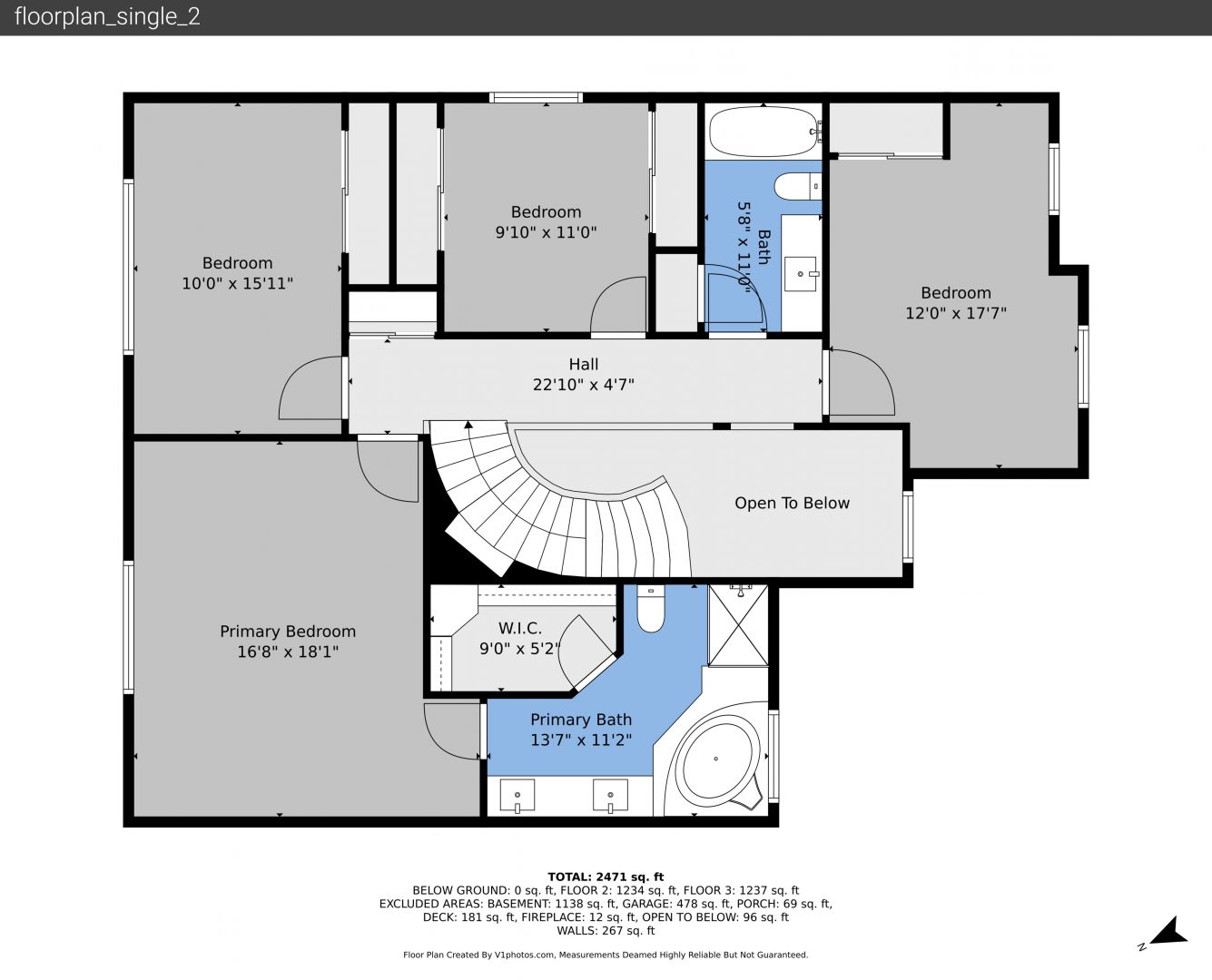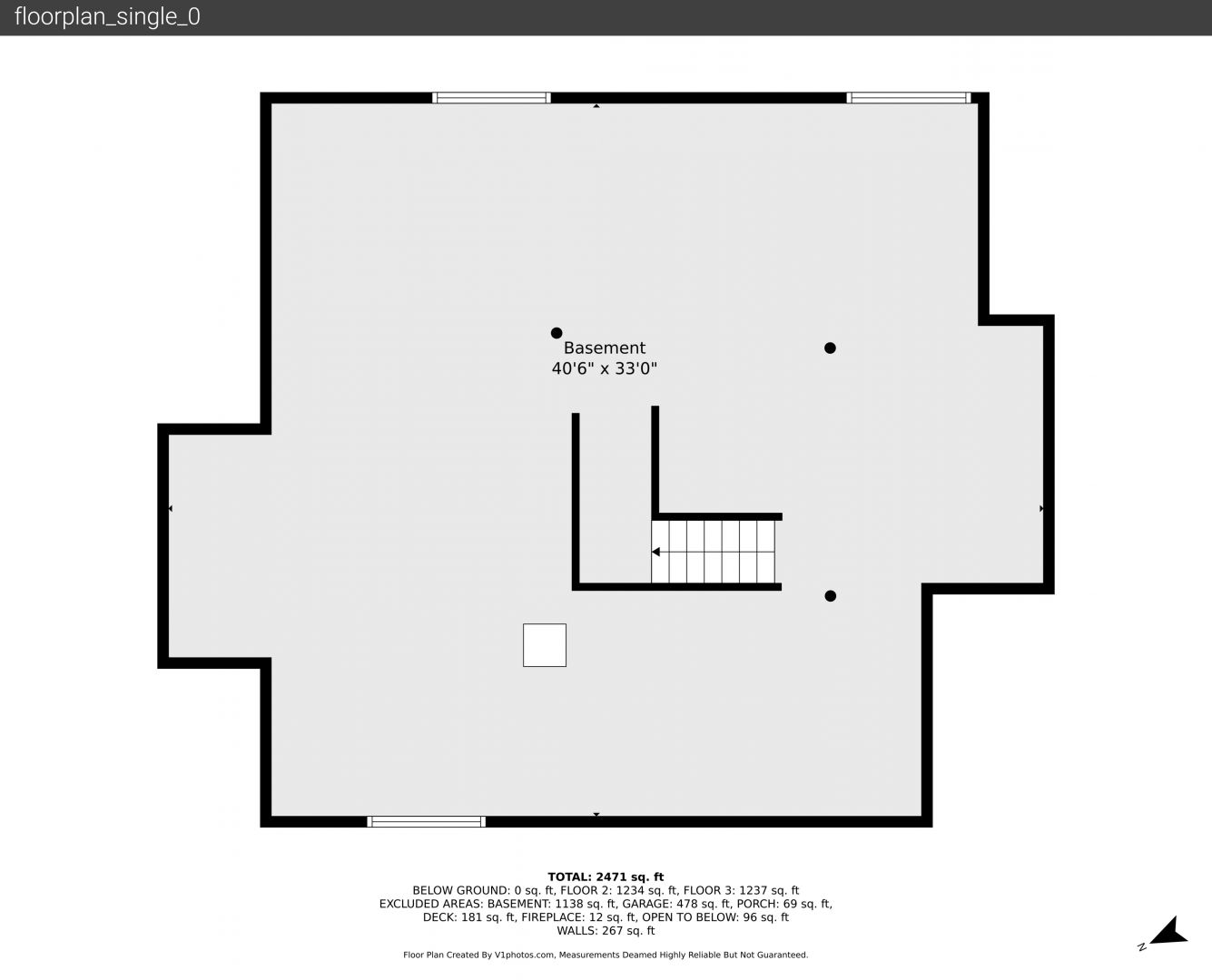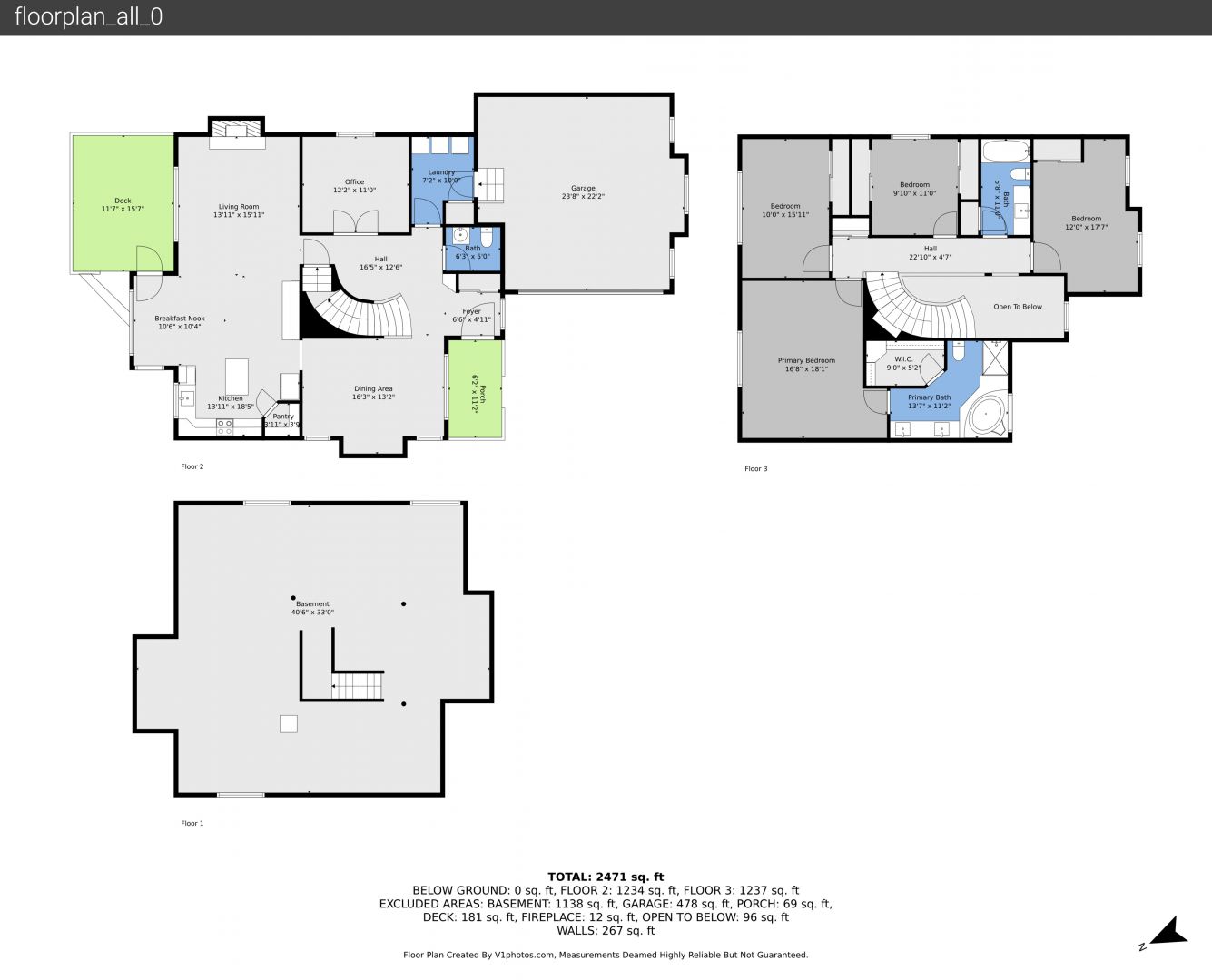Welcome home to this four-bedroom, three-bathroom home in Tallyn's Reach! Upon entering, enjoy the dramatic entrance, welcoming you with a grand staircase. To the left, you'll find a light-filled, formal dining area complete with fresh paint, plush carpet, and a brand-new light fixture. For those who work from home, enjoy the dedicated office space. The open-concept living room boasts hardwood flooring, fresh paint, a cozy fireplace, and seamless flow into the kitchen and backyard—an entertainer’s dream! The kitchen shines with stainless steel appliances, a spacious island, and abundant cabinetry, great for storage. Step into the breakfast nook or out onto the deck to enjoy true indoor-outdoor living. Upstairs, four bedrooms offer space and flexibility for any lifestyle, including a private primary suite with a luxurious five-piece bath and walk-in closet. The unfinished basement provides even more potential—imagine a home theater, game room, gym, anything! Head outside and enjoy the spacious deck, perfect for outdoor entertaining, a grass area ideal for kids and pets, and multiple surrounding trees that offer plenty of privacy for your own backyard retreat. With thoughtful updates and plenty of room to host, grow, and create lasting memories, this home is ready for your next chapter! Located in the desirable Tallyn’s Reach community, this home offers unbeatable convenience and lifestyle perks. Make a splash and meet your new neighbors at the community pool, or at one of the many events that take place. Enjoy abundant dining, shopping, and entertainment options in the Southlands Outdoor Retail District featuring a full AMC Dine-In Movie Theater. Commuters will benefit from the easy connections to E-470, making trips to DIA or the Denver Tech Center a breeze. Outdoor enthusiasts will love the close proximity to Aurora Reservoir and Saddle Rock Golf Club. Whether you’re heading out for a weekend adventure or running everyday errands, this location truly has it all!

































































