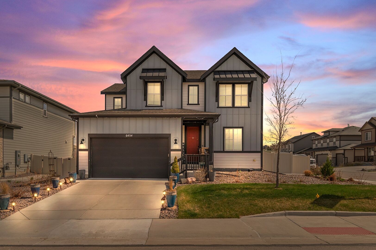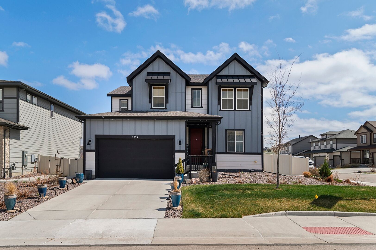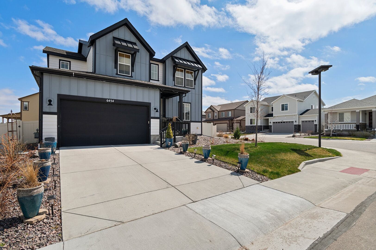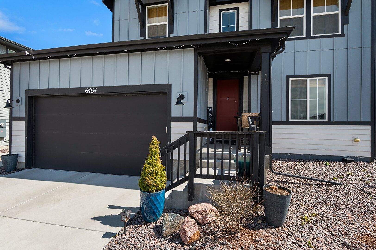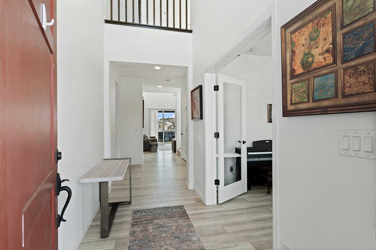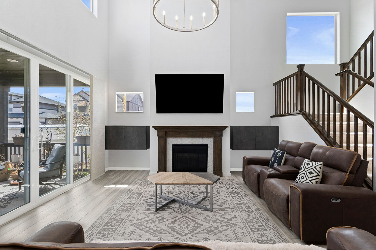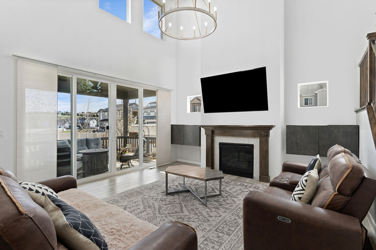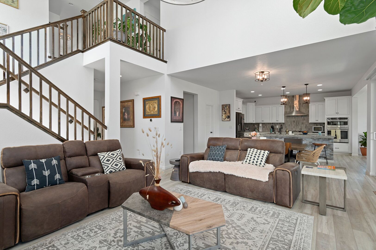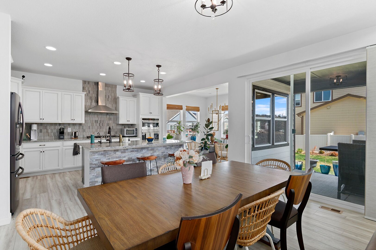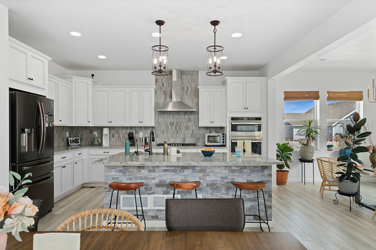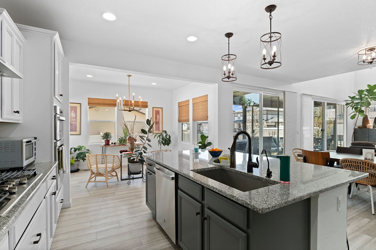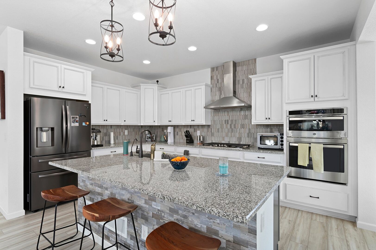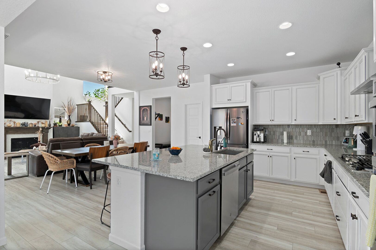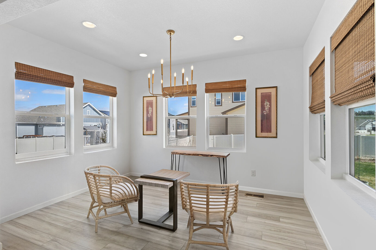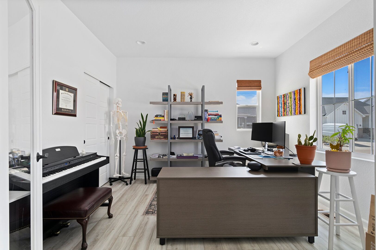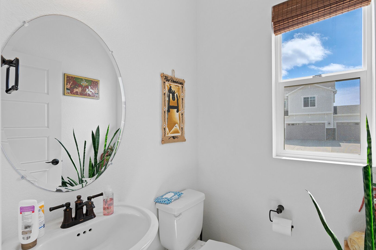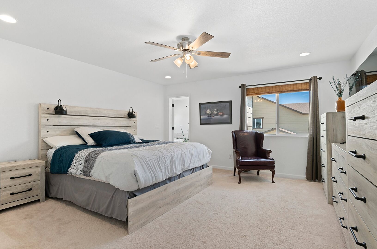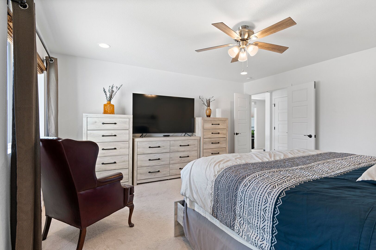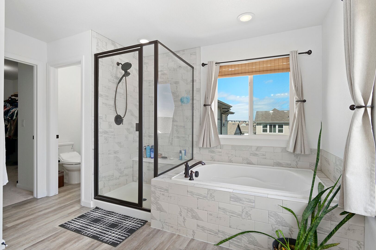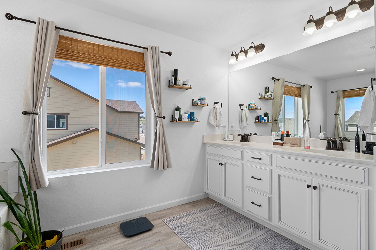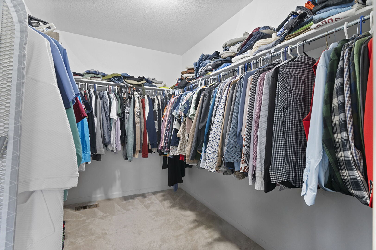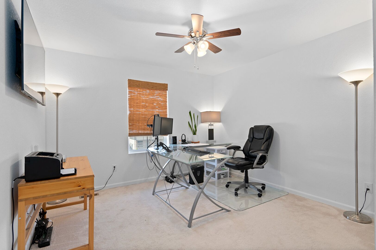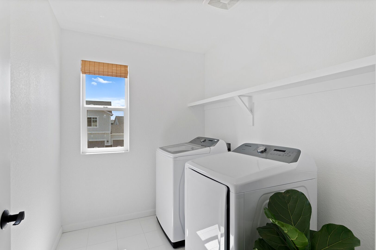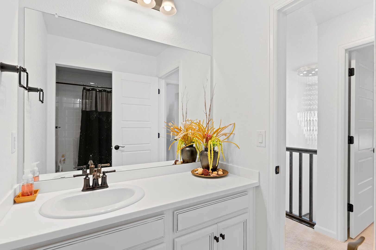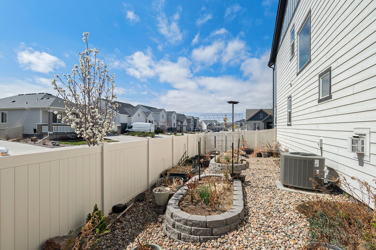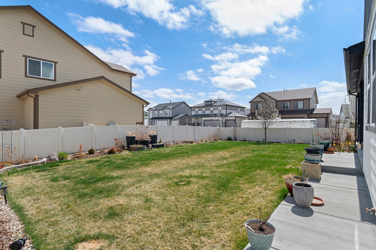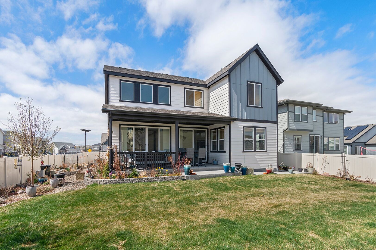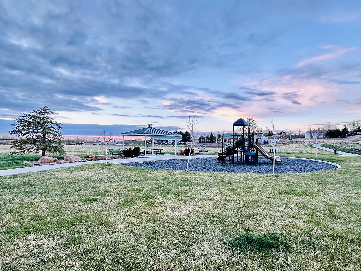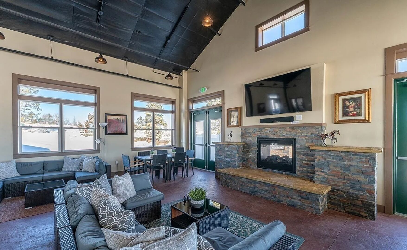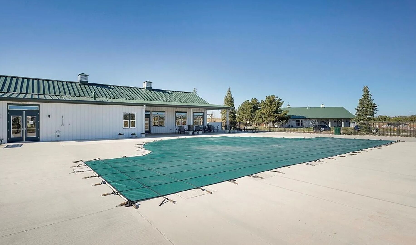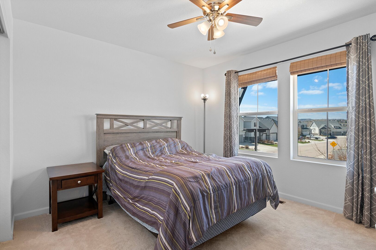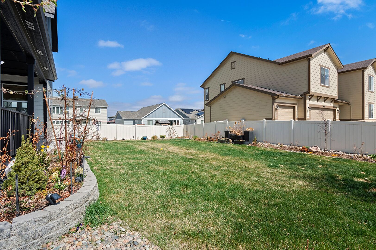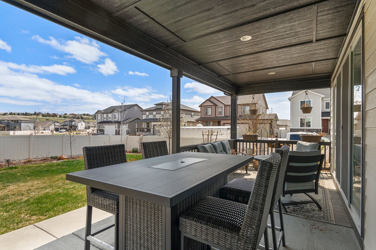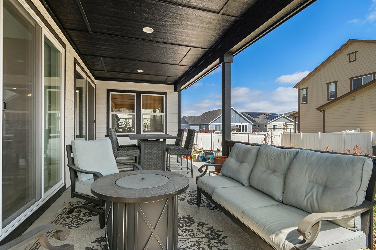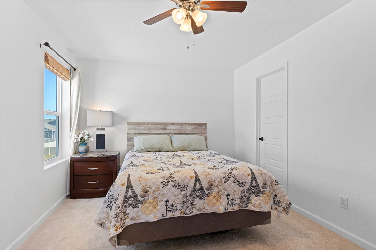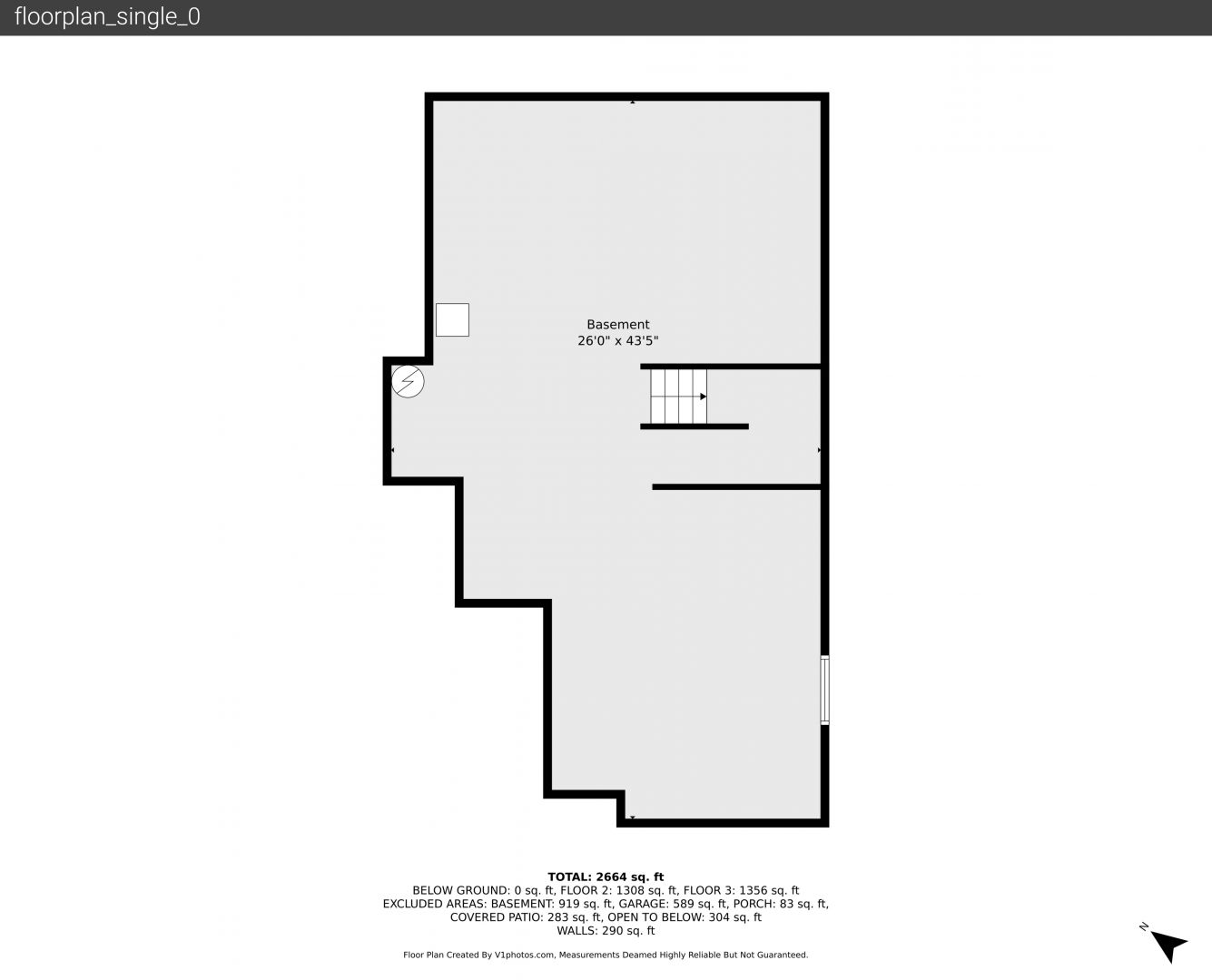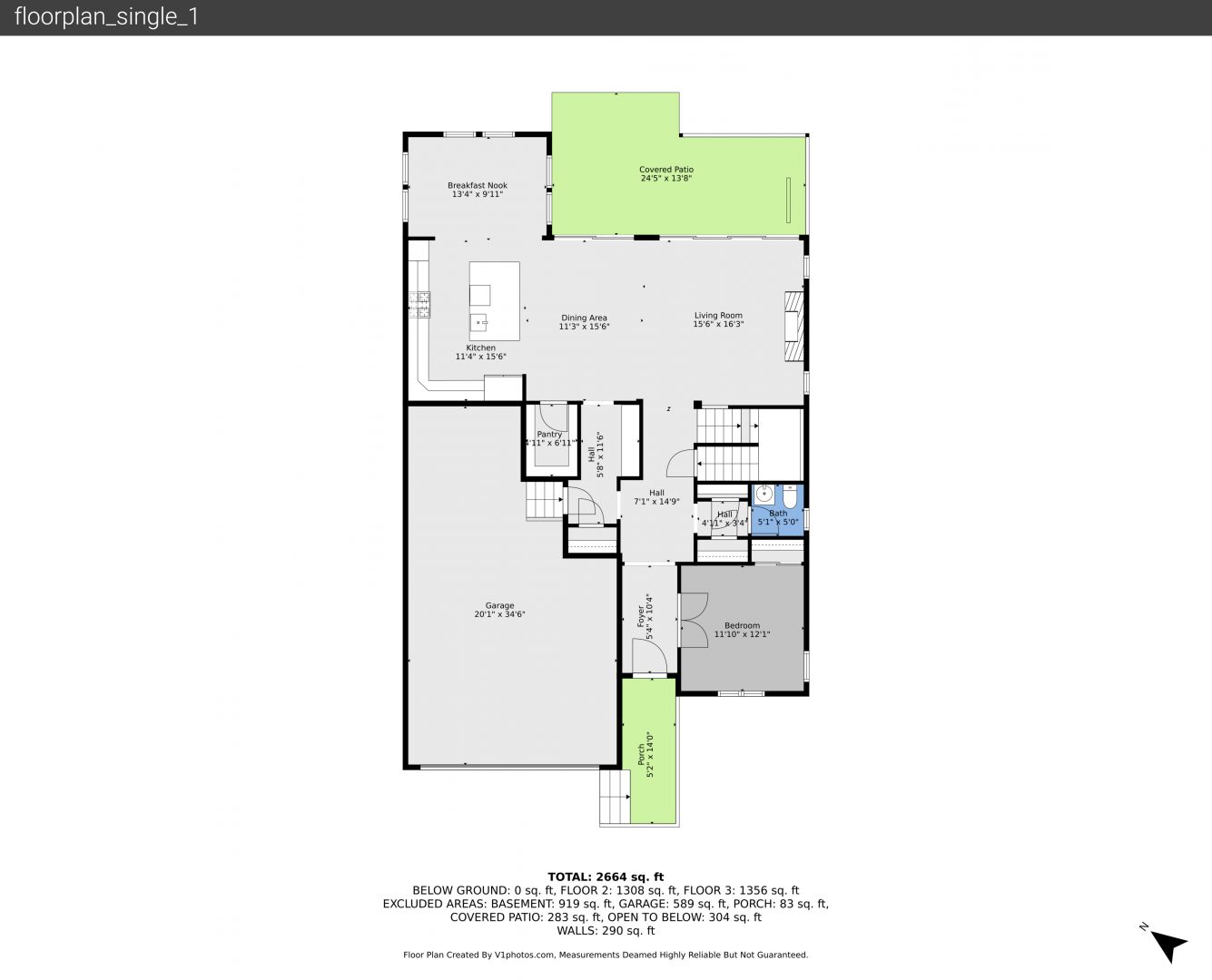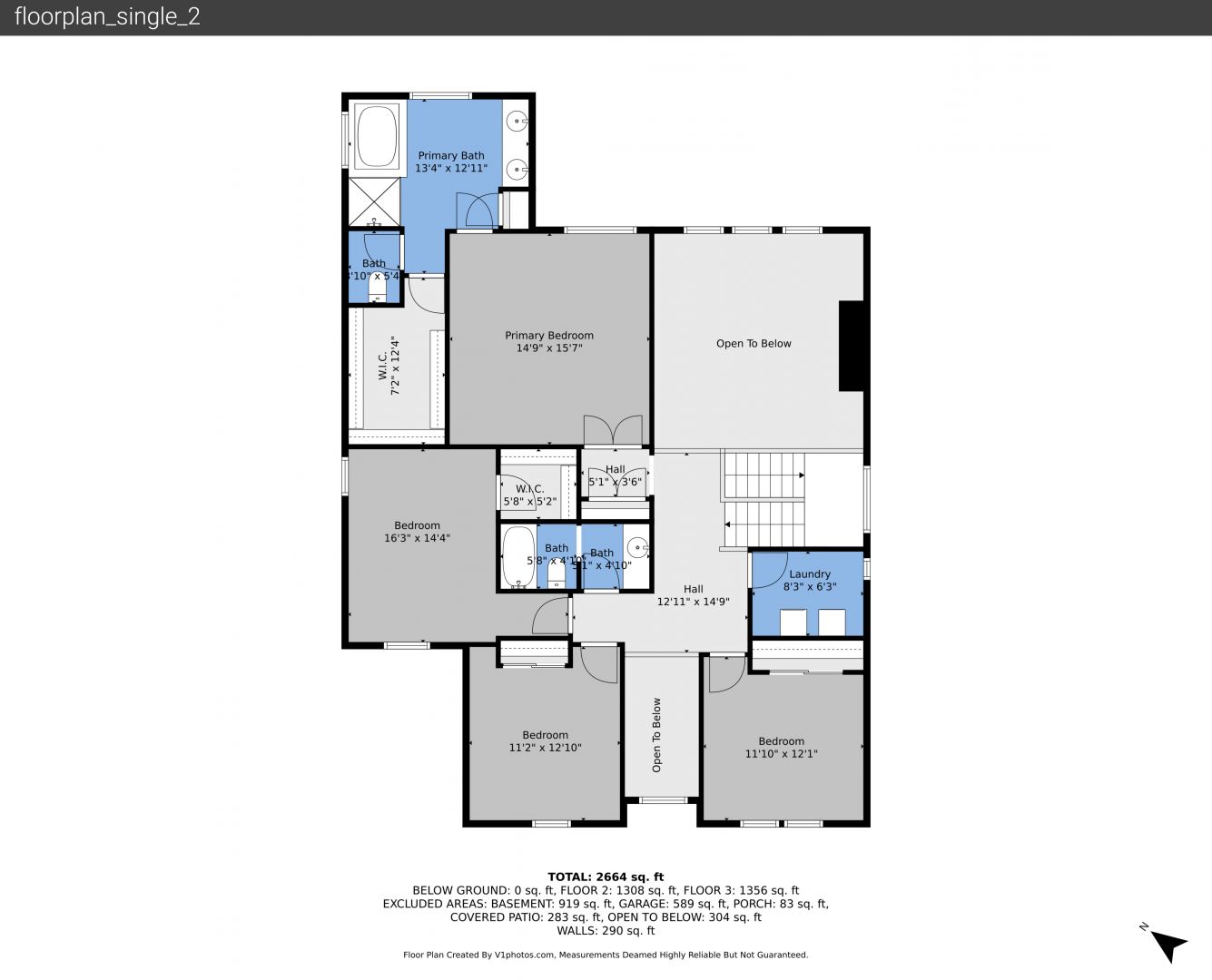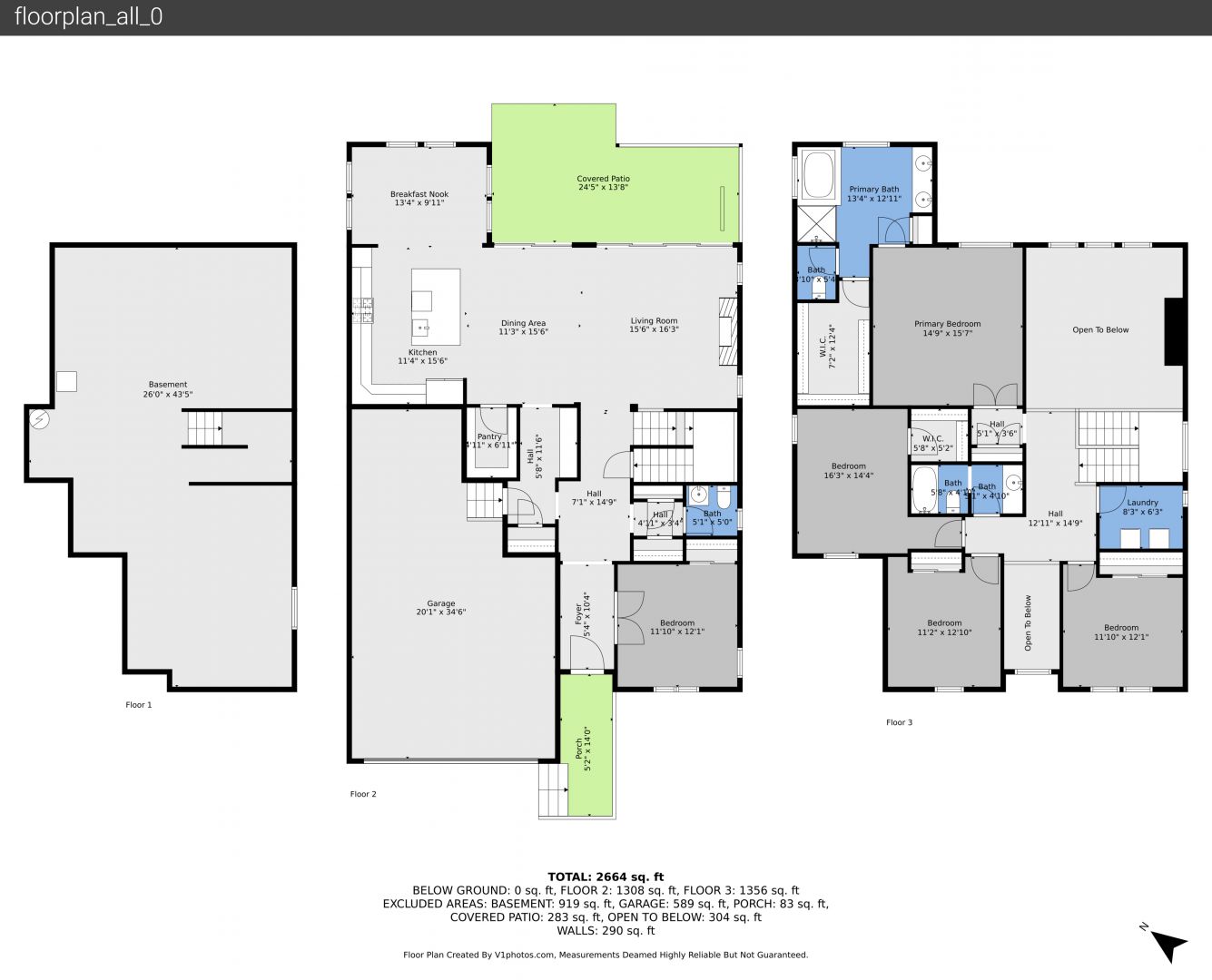
Welcome to 6454 Leathers Lane, a beautifully designed home tucked in the desirable Stone Creek Ranch community of Parker. This spacious two-story home offers the perfect blend of comfort, function, and modern style. Step inside to a bright and open floor plan that features a stunning two-story living room complete with a cozy fireplace, creating a welcoming atmosphere for gatherings or quiet evenings at home. The kitchen is the heart of the home, featuring a gas stove, stacked microwave and oven, and a versatile flex space perfect for casual dining or a cozy lounge. The sink is equipped with a reverse osmosis water filtration system, complementing the whole-home humidifier and water filtration systems for enhanced everyday living. A private office on the main level easily serves as a space for work or a guest bedroom, and a nearby guest bathroom adds convenience. Upstairs, the spacious primary suite is a true retreat with a luxurious five-piece en-suite bath and large walk-in closet. Four additional bedrooms and a full bathroom provide plenty of space for family or guest, while the upstairs laundry room adds everyday practicality. The unfinished basement offers endless potential-ready for your personal touch. Outdoors, enjoy a large, covered patio overlooking a charming side garden-ideal for relaxing, entertaining, or simply enjoying the Colorado sunshine. Modern upgrades include two built-in electric vehicle chargers in the attached Tandem 3 car garage, a doorbell camera at the front entrance. This home also offers access to the Stone Creek Ranch community clubhouse featuring a pool, fitness center, and lounge area-perfect for recreation and social connection. With easy access to local parks, trail, and just minutes from downtown Parker's shops, dining, events, and top-rated schools, 6454 Leathers Lane is more than just a home-it's fit for your lifestyle
Mortgage Calculator


