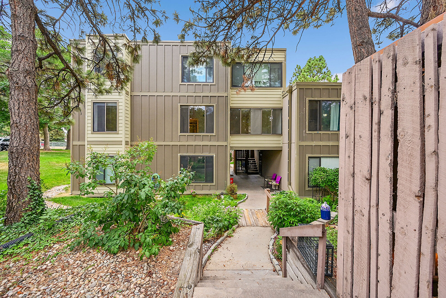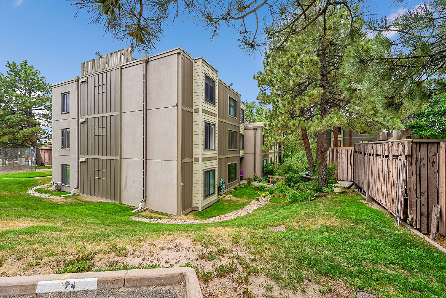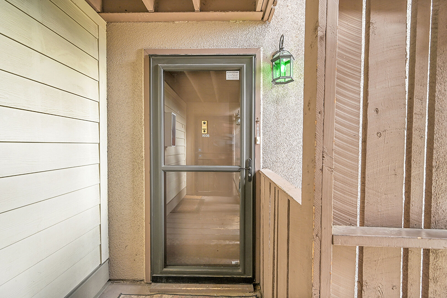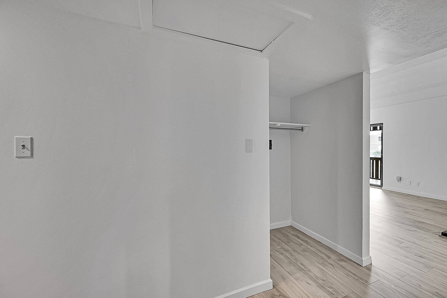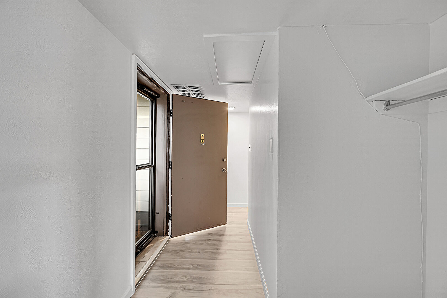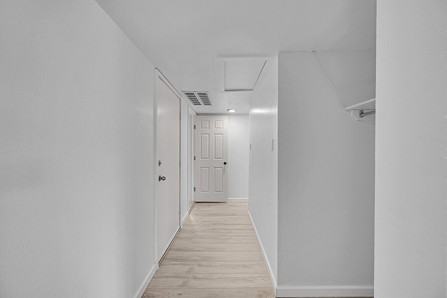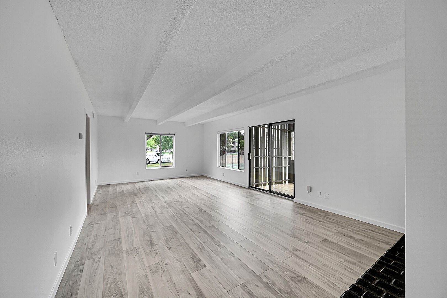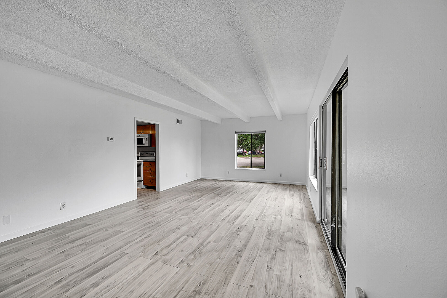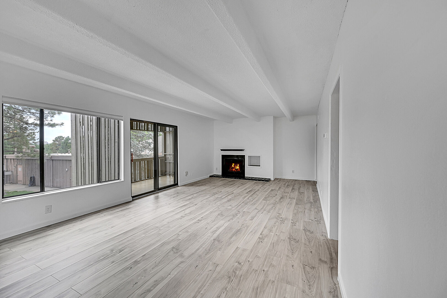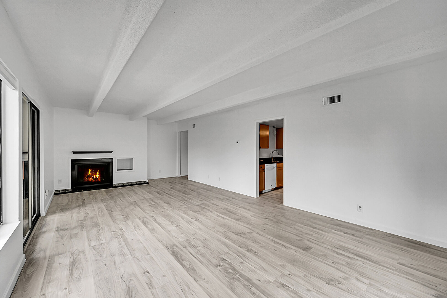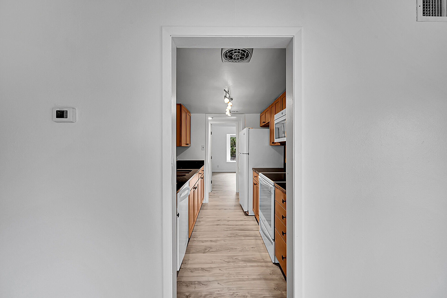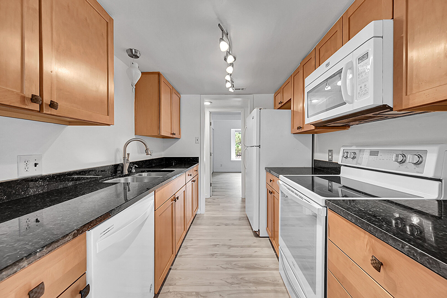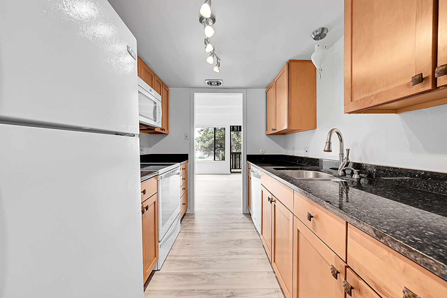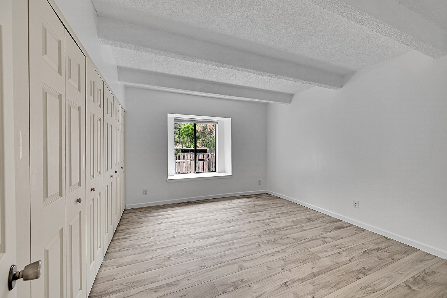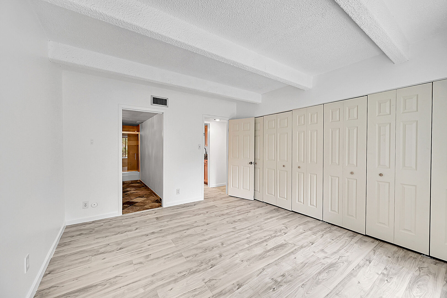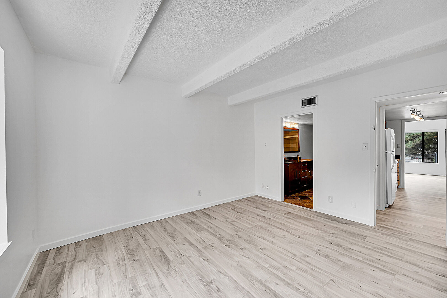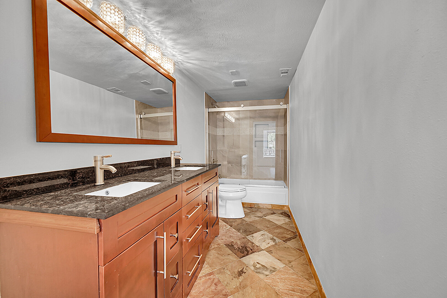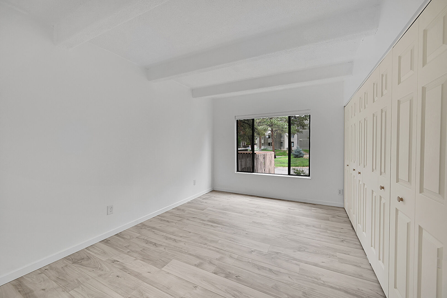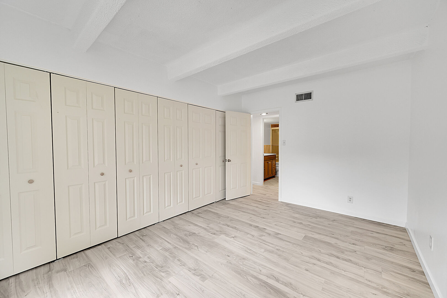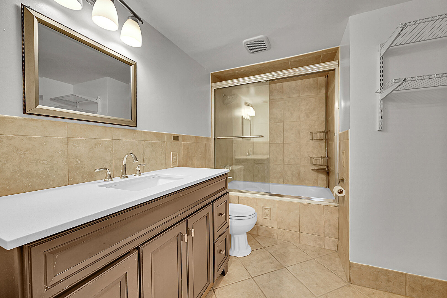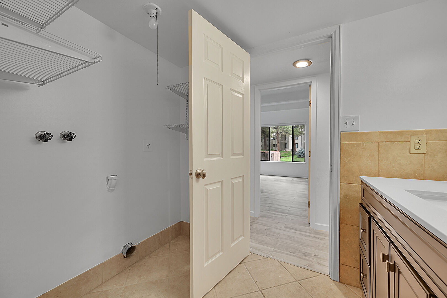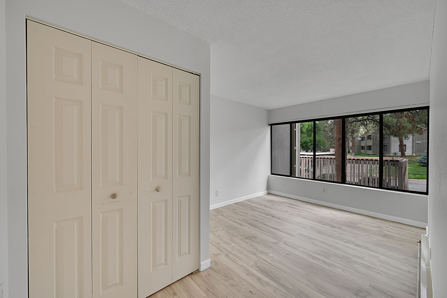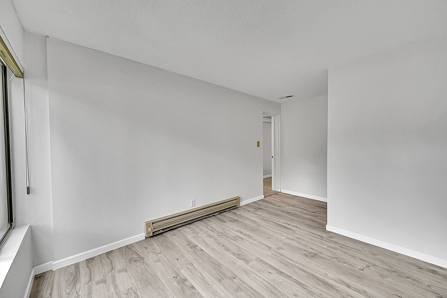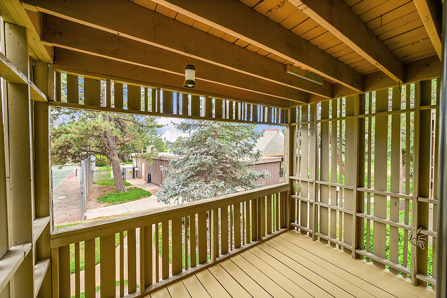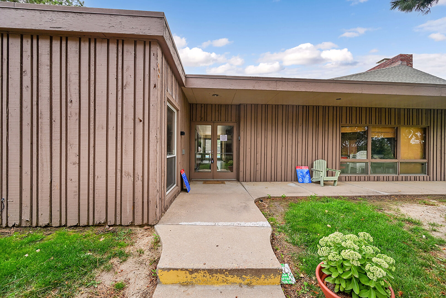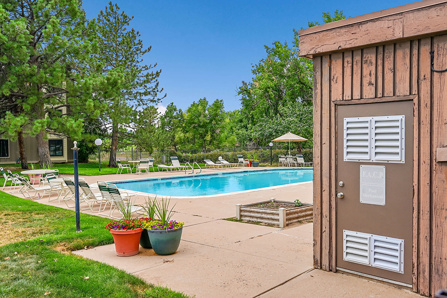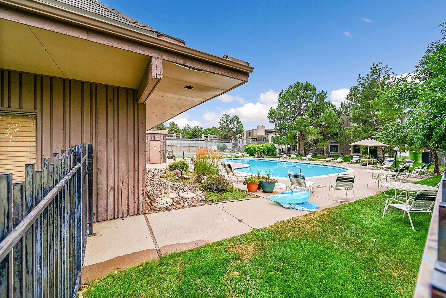
Spacious, low-maintenance living in the heart of Southeast Denver. This updated 3-bedroom, 2-bathroom condo is ideally located in the peaceful Dayton Green community and features 1,320 square feet of functional living space. Inside, you’ll find new flooring, fresh paint, and an open layout that includes a cozy living room with a fireplace and sliding glass doors that lead to a private, covered balcony. The galley-style kitchen is equipped with granite countertops and abundant cabinet storage, while the generously sized primary suite offers extensive closet space and a full ensuite bathroom with double sinks and a shower/tub combo. Two additional bedrooms provide plenty of flexibility for guests, office space, or hobbies, along with a second full bathroom. This home includes two parking spaces — one covered with a private storage unit — and convenient in-unit laundry. Residents enjoy access to community amenities such as a clubhouse, outdoor pool, and tennis courts. The monthly HOA covers water, heat, sewer, trash, snow removal, and exterior maintenance, making everyday living easier. Centrally located near Cherry Creek State Park, Kennedy Golf Course, and the High Line Canal Trail, outdoor recreation is right at your fingertips. Enjoy close proximity to shopping, dining, and groceries, with easy access to I-225, DTC, and the Dayton Light Rail Station for stress-free commuting. This move-in ready condo is perfect for anyone looking to enjoy a comfortable home in a well-connected, amenity-rich community.
Mortgage Calculator


