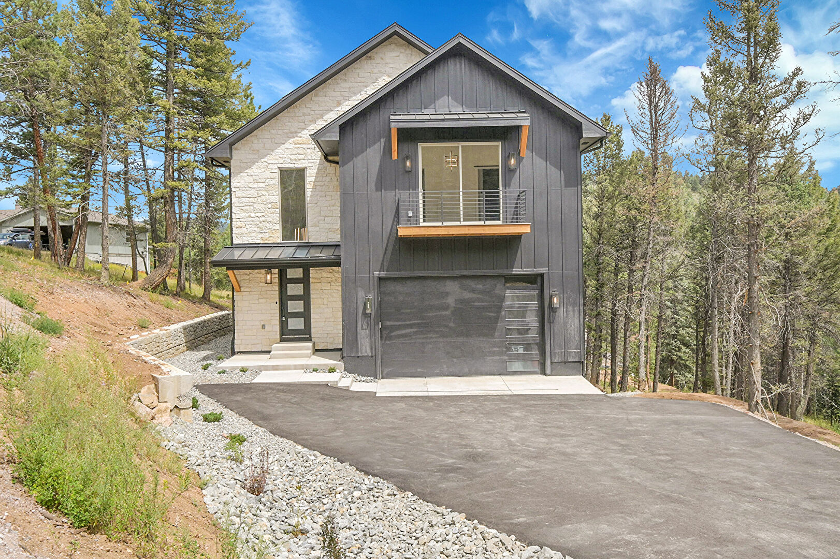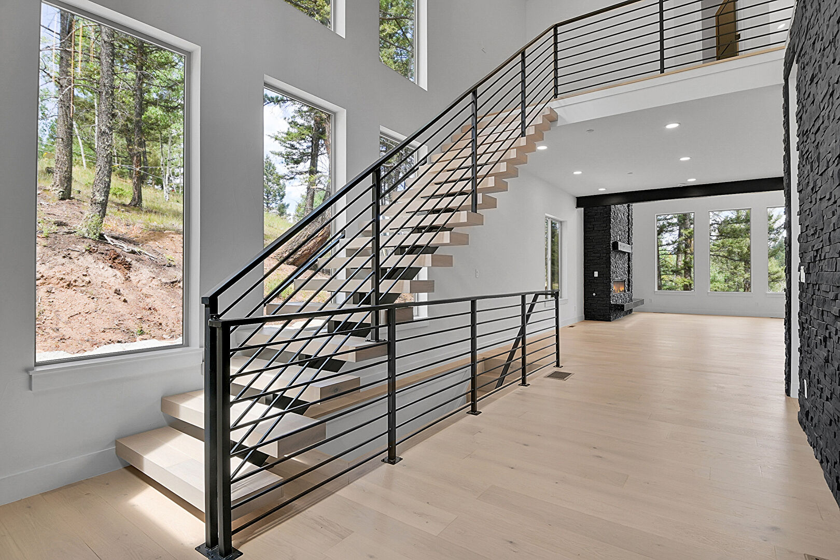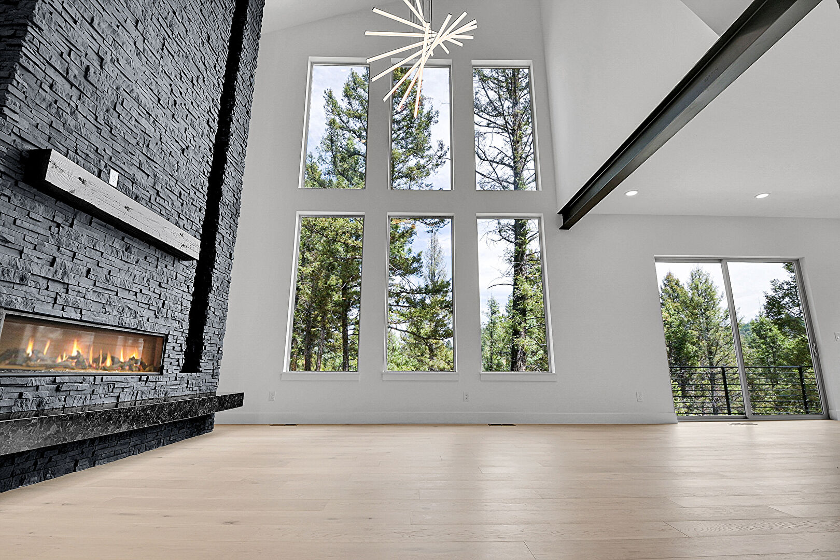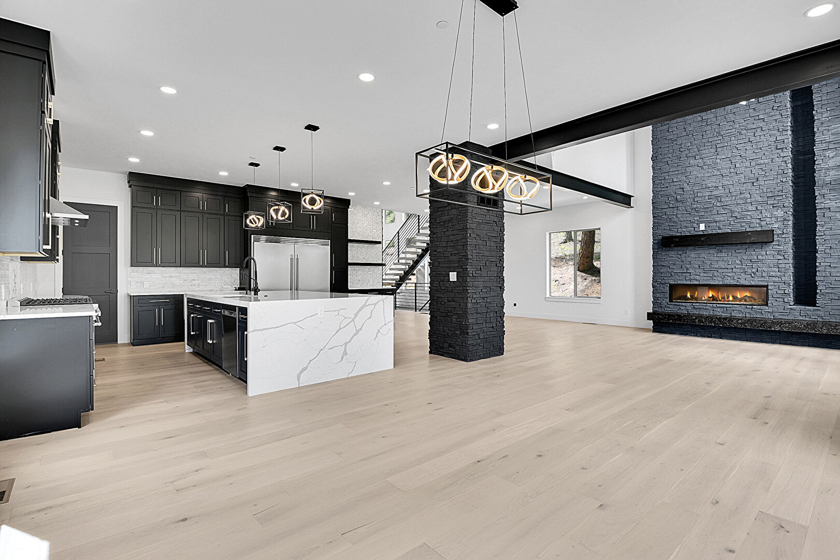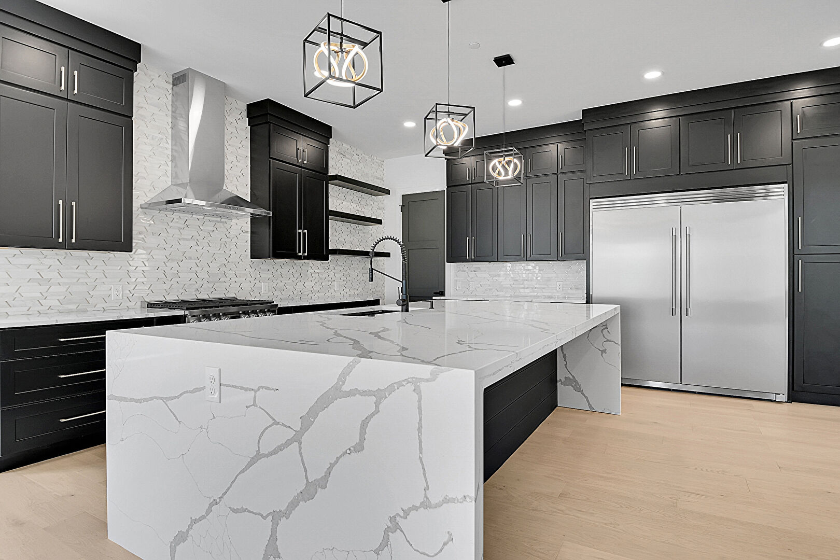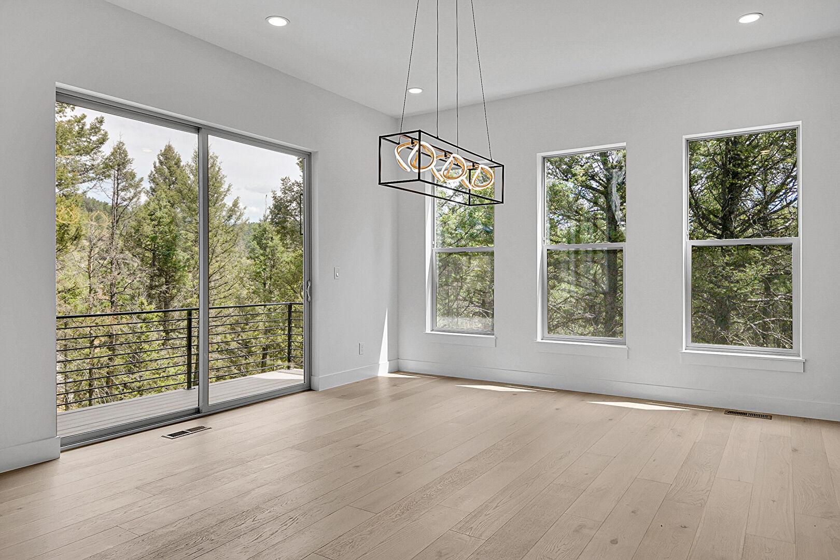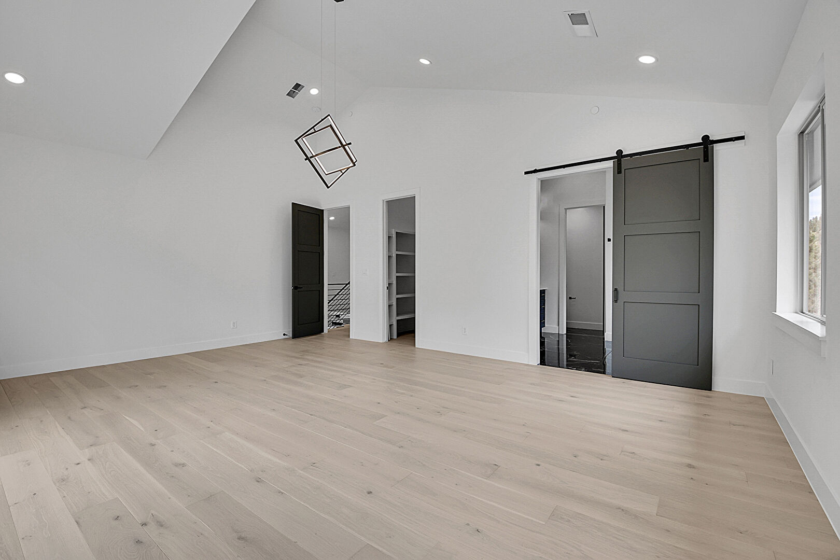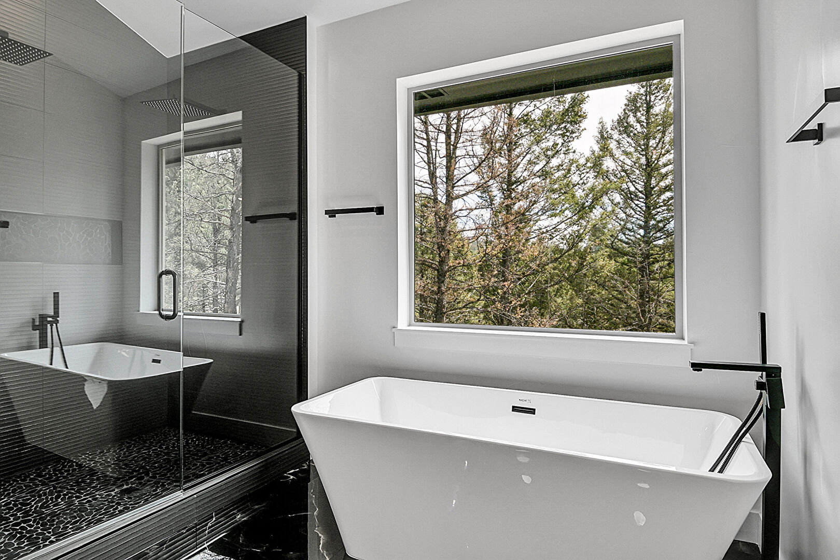
Welcome to this stunning NEW single-family home located at 28229 Juniper Drive in the picturesque community of Conifer, Colorado. Spanning an impressive 4,500 square feet, this residence features 4 spacious bedrooms and 4 full bathrooms, making it an ideal retreat for families or those seeking ample living space. Nestled in the mountains, this property offers breathtaking views of the surrounding trees and woods, providing a serene backdrop for your everyday life.
As you step inside, you'll be greeted by an expansive open floor plan that seamlessly connects the living room, dining area, and kitchen. The living room boasts high vaulted ceilings, a striking stone fireplace, and abundant natural light, creating a warm and inviting atmosphere. The kitchen is a chef's dream, featuring stainless steel appliances, a large island with a sink, and elegant stone countertops. The master suite offers a luxurious escape with a soaking tub, double vanity, and a spacious walk-in closet, ensuring comfort and convenience.
Outside, the property features a charming balcony and a patio, perfect for enjoying the fresh mountain air. The attached garage provides plenty of space for vehicles and outdoor gear, while the metal roof and stucco siding ensure durability against the elements. Located in Conifer, you'll have access to a variety of outdoor activities, including hiking, skiing, and exploring the beautiful Rocky Mountains, making this home a true haven for nature lovers.
**MOVE-IN SPECIAL: Get Half Off Your First Month's Rent!**
Lease terms are negotiable, making this a fantastic opportunity you won't want to miss. Schedule a viewing today!
Mortgage Calculator


