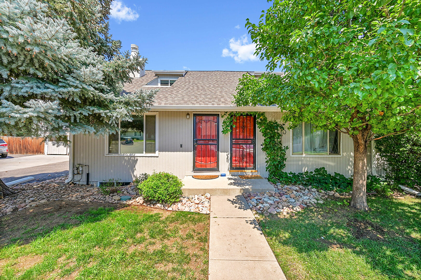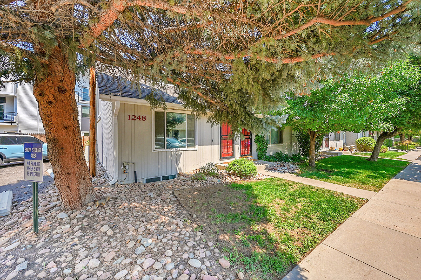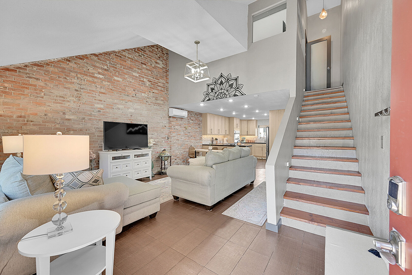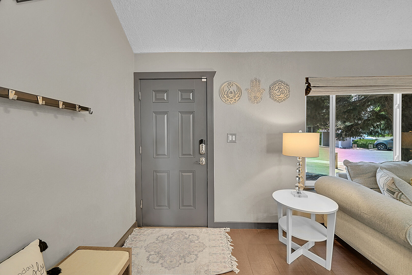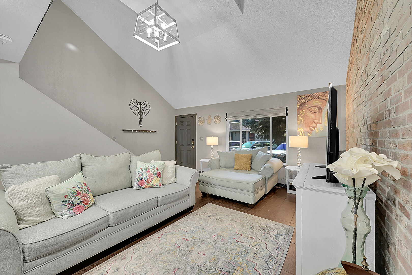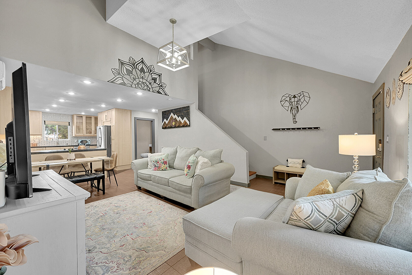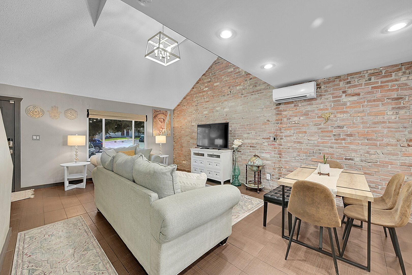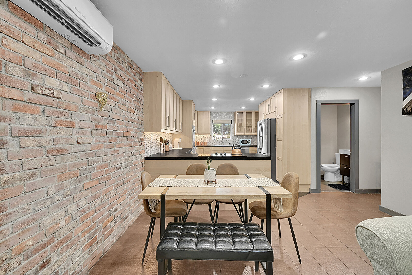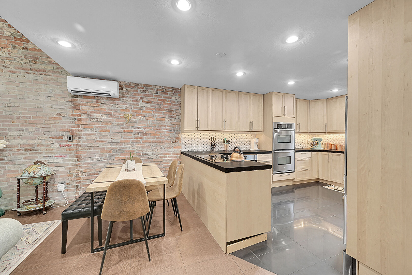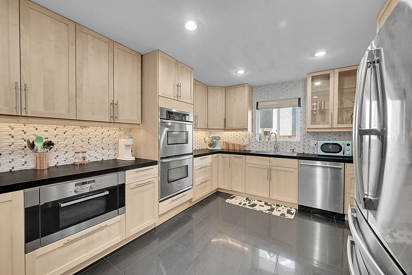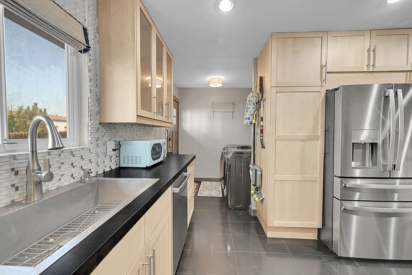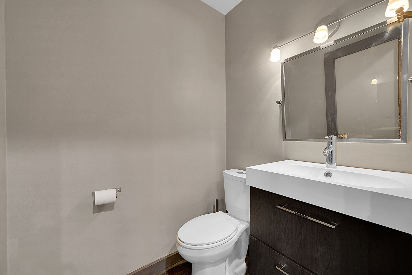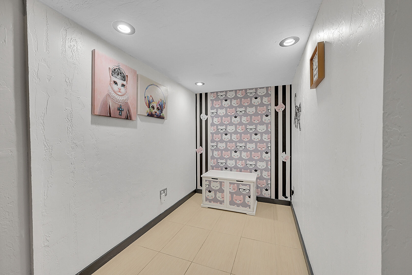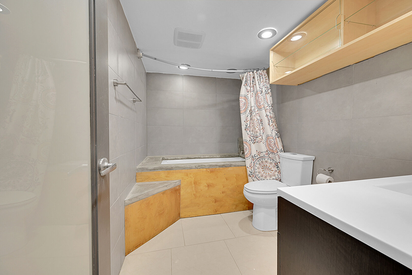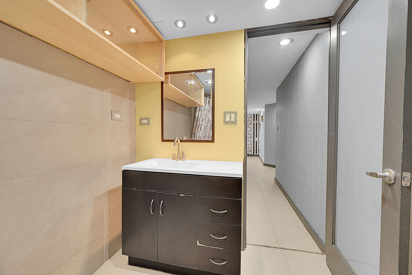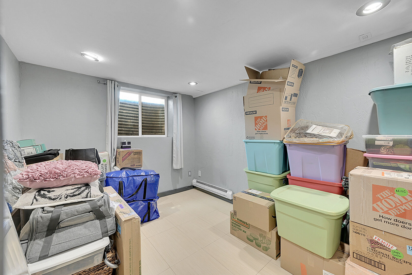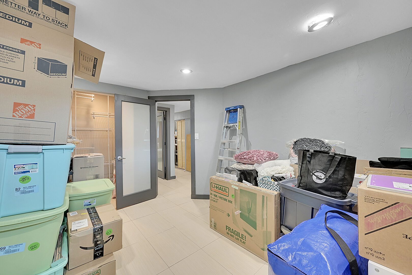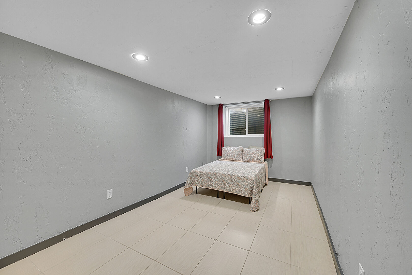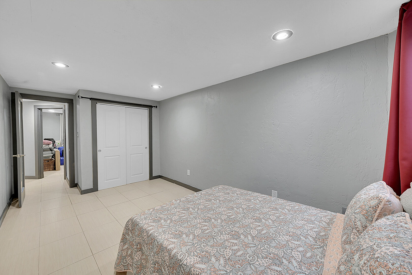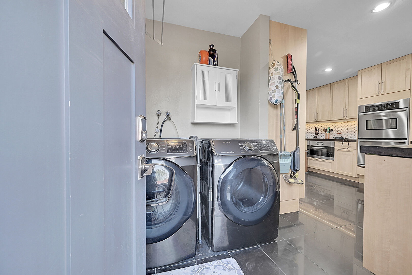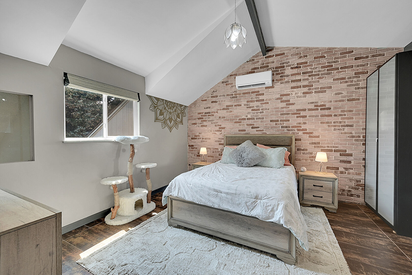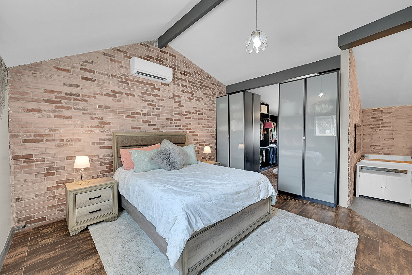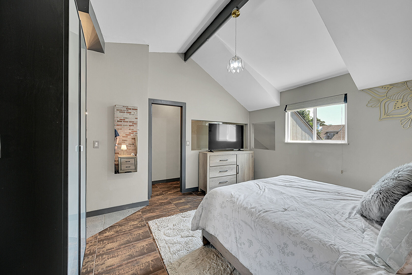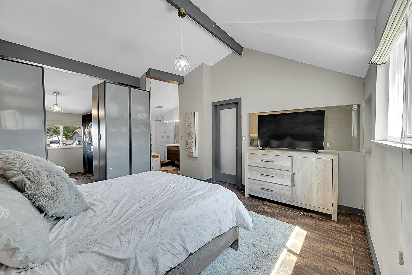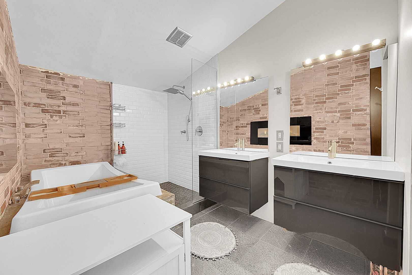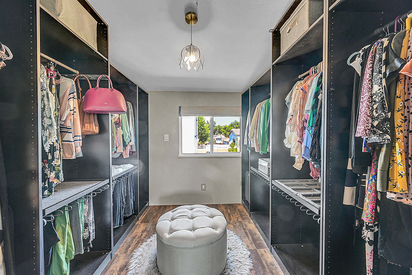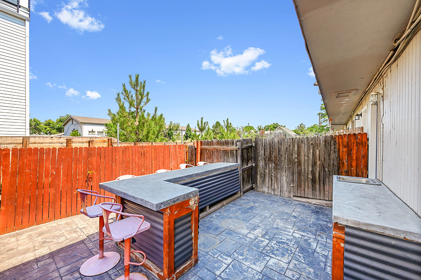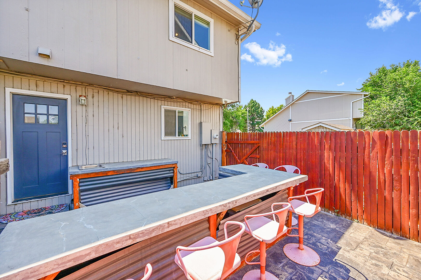
Come experience this striking fully updated end unit townhome in desirable Cedar Place. Soaring vaulted ceilings compliment the exposed red brick to provide a bright open concept that sure to impress. The primary suite is your oasis with more vaulted ceilings, a "bedroom-sized" closet and relaxing 5-piece bath- featuring a remodeled, walk-in rain shower, expansive tub, and dual vanities. Downstairs, the kitchen is a chef's delight with included stainless steel appliances; like the top of the line french door refrigerator, Whirlpool double ovens, and a 36 inch glass cook top. With soft close pullout drawers in the pantry, spacious cabinets and ample counter space this kitchen is perfect for the home cook and gifted entertainer alike. Downstairs features two more sizable bedrooms, a full bathroom, and a large sitting area that could easily be an office or play area. The generous back patio features a wrap around concrete bar and space for sink to entertain on those beautiful Colorado nights. The two reserved parking spaces are only steps from the back patio gate and illuminated by new LED security lights for maximum convenience. Not only are the washer and dryer included, but the hot water heater is brand new with an added heat pump to help warm you in the winter. The surrounding area has a bevy of dining, shopping, and recreational options including the Lakewood Recreation Center and Kountze Lake. This unit is sure to impress, so do not delay!
Mortgage Calculator



