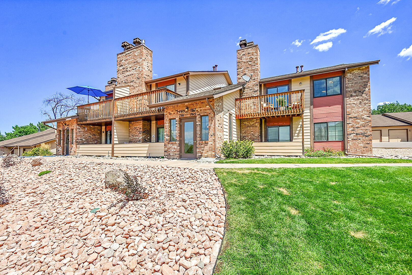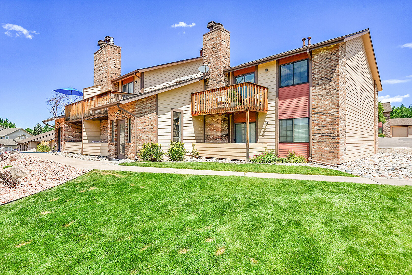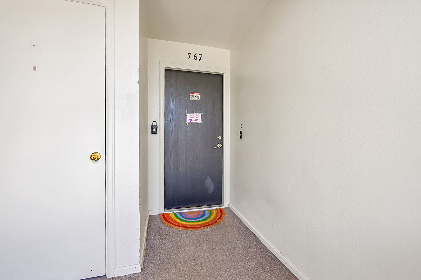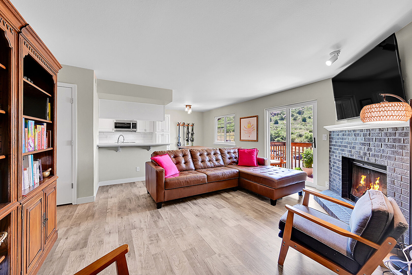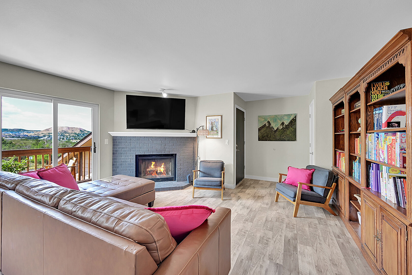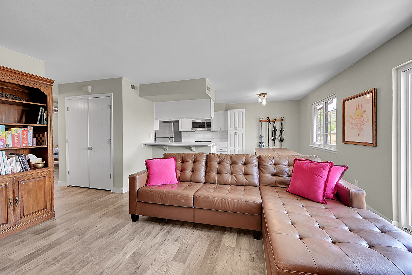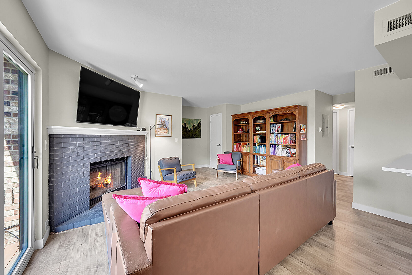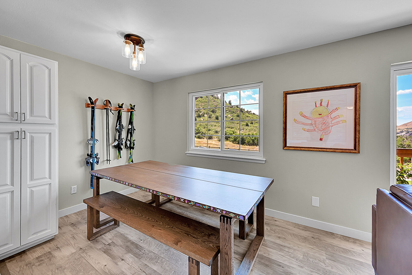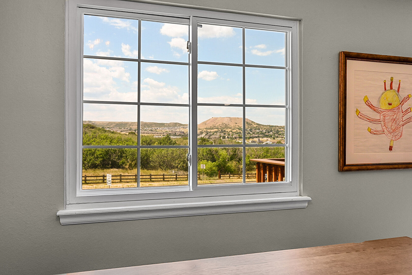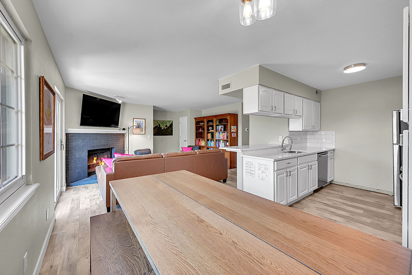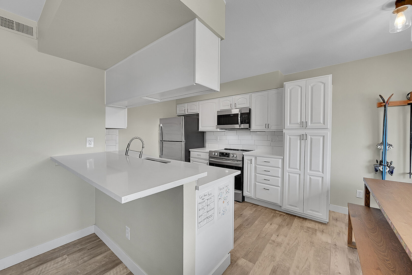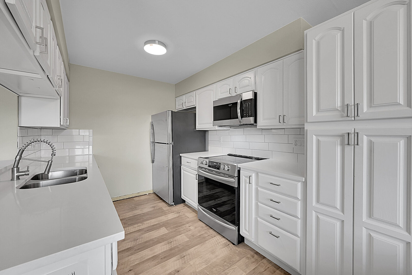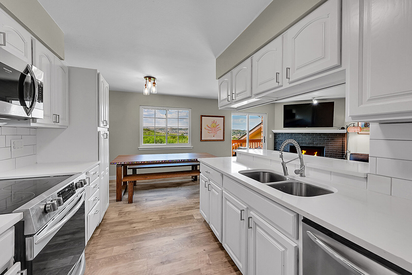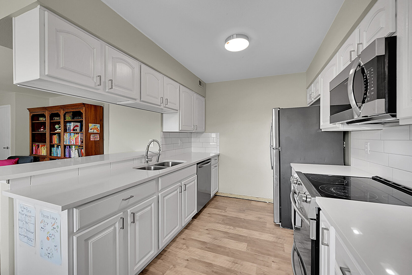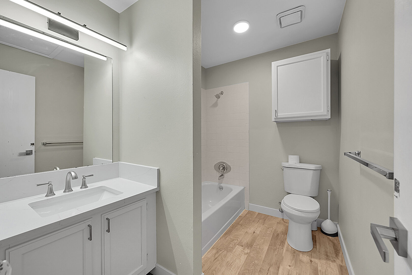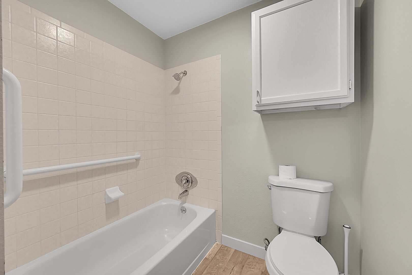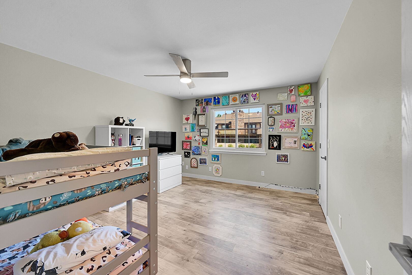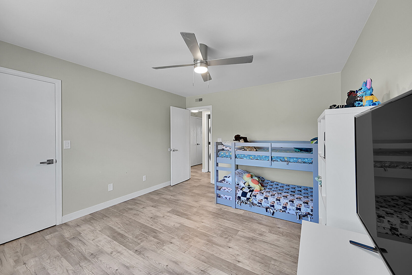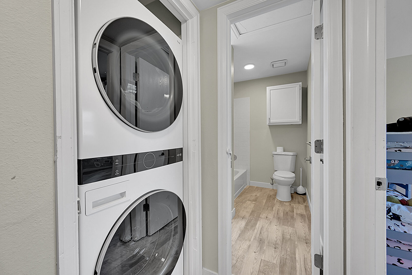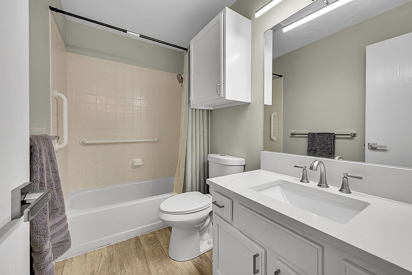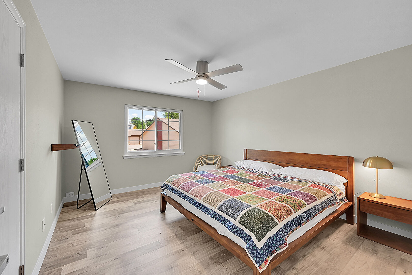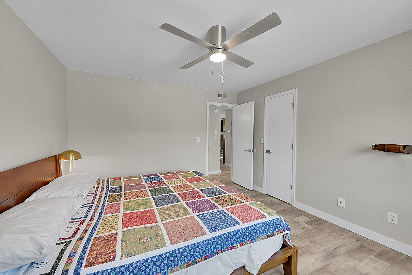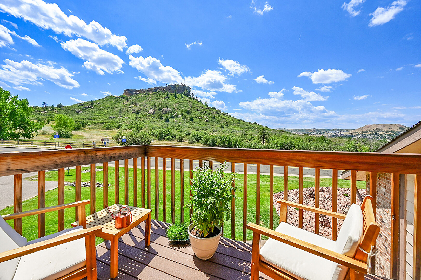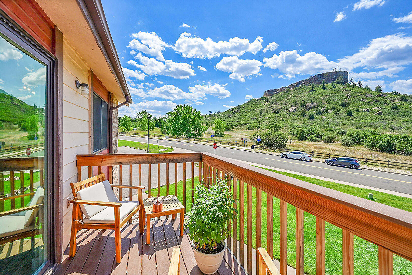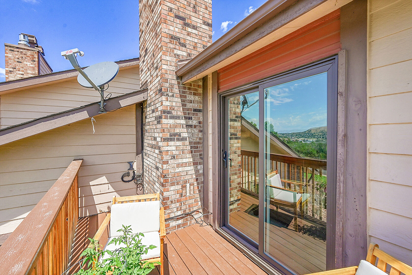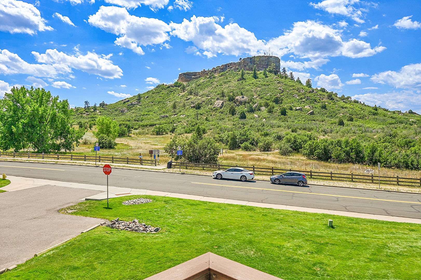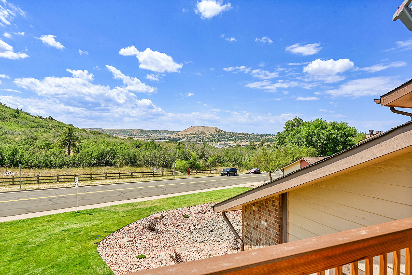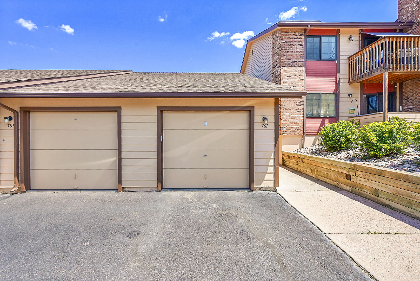Nestled in the heart of Castle Rock, this stunning condo offers an exceptional living experience. Directly across the street from the iconic Castle Rock rock formation, it boasts breathtaking views that greet you every morning with the invitation to come across the street for a morning hike to the top. Step onto the attached second-story deck just off the living room to take in these panoramic vistas, making it the perfect spot to savor your morning coffee, unwind in the evening, or watch the fireworks off the butte for the 4th or during the Star-lighting ceremonies!
Enhanced with tasteful updates, including newly installed quartz countertops throughout the kitchen and both bathrooms, this home radiates a fresh and inviting atmosphere. The gleaming stainless steel appliances, tile backsplash, upgraded lighting fixtures, faucets, and a recent paint refresh add to the overall appeal.
Beyond its aesthetic appeal, this condo provides convenience and comfort. Enjoy the nearby playground for leisurely afternoons and ample guest parking just outside the condo. The detached garage offers added storage space.
Experience the perfect blend of tranquility and accessibility—nestled in a serene setting yet conveniently close to all that Castle Rock offers. Schedule a viewing today and seize the charm of Castle Rock living!
This is a great deal when compared to the surrounding comps! 729 Canyon Dr is a 2bd 2bth 1,148sf condo that sold for $395k on 1/9/24 and the identical but non-updated 783 Canyon Dr 2bd 2bth 1,028sf condo that sold for $359k on 4/27/23.










































