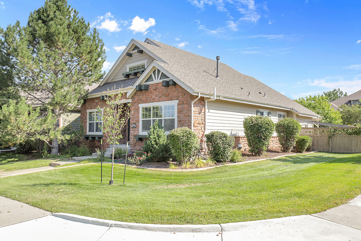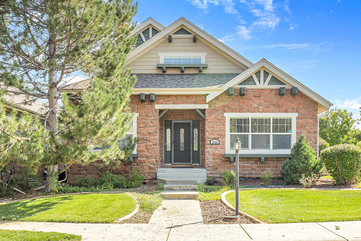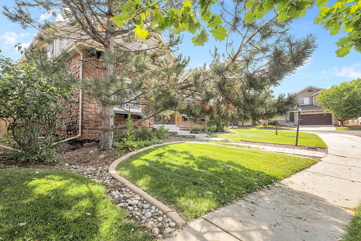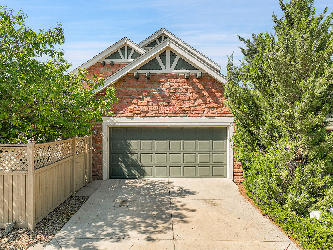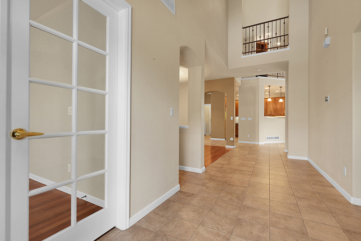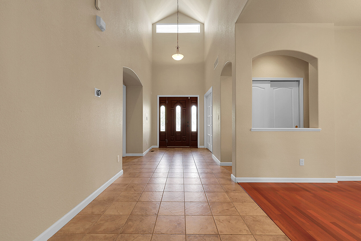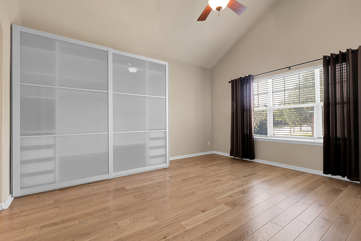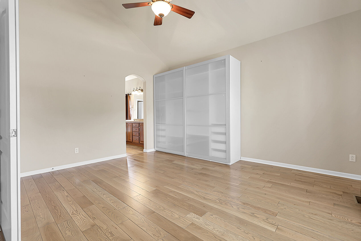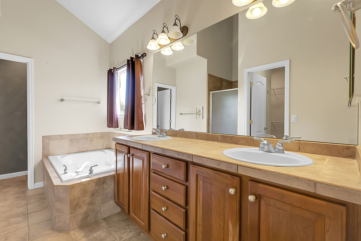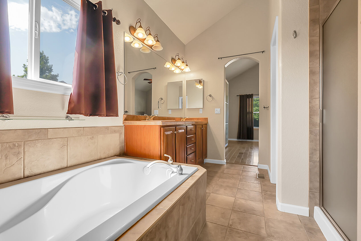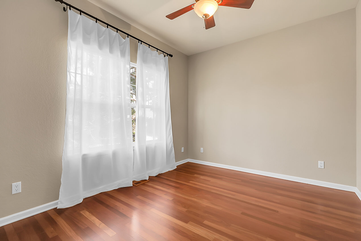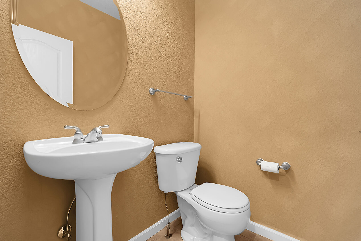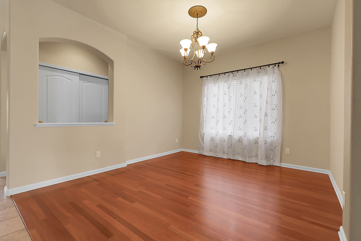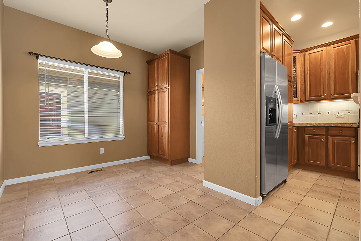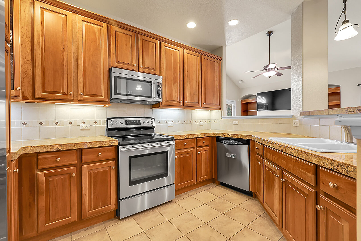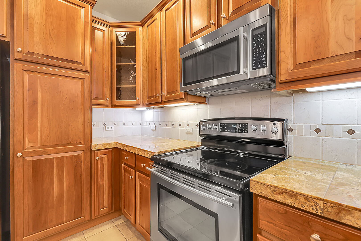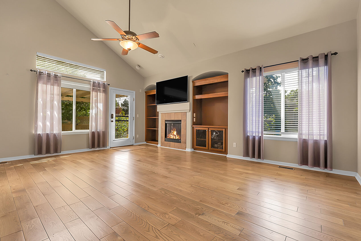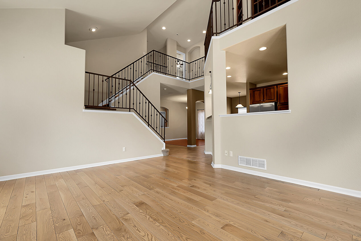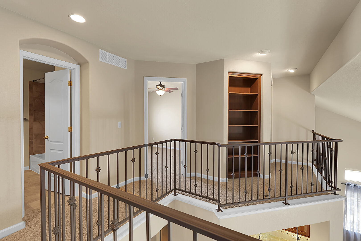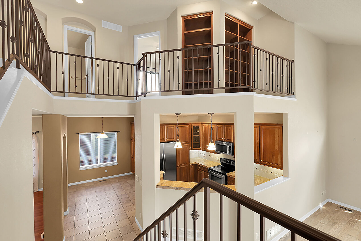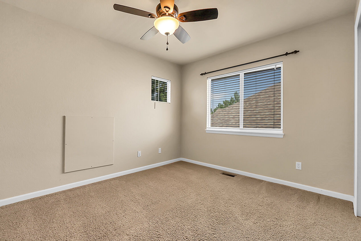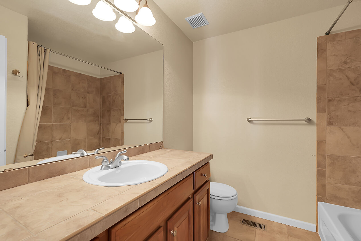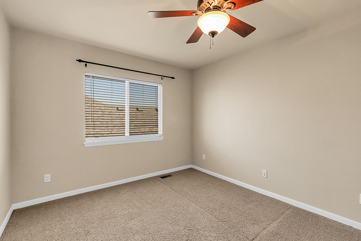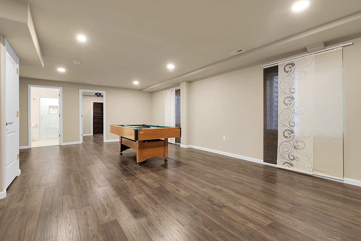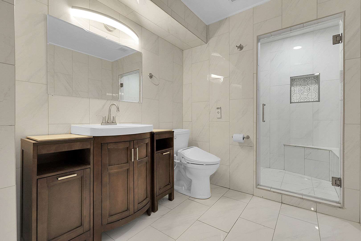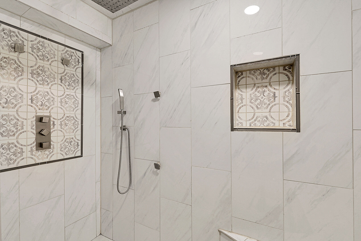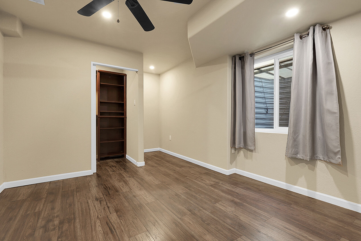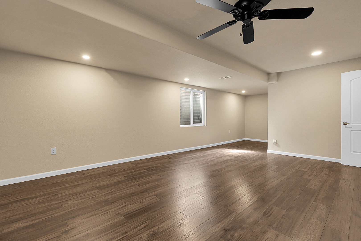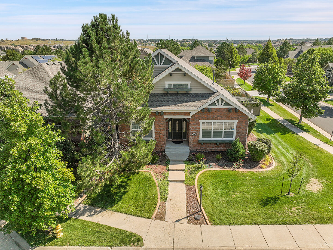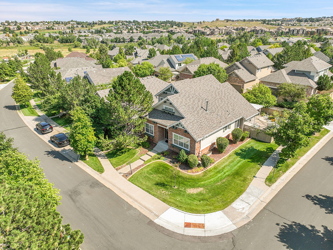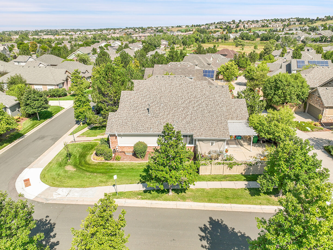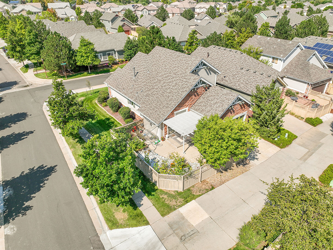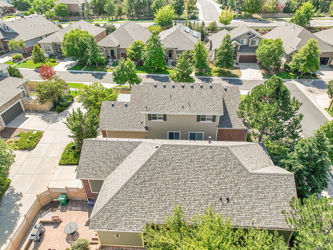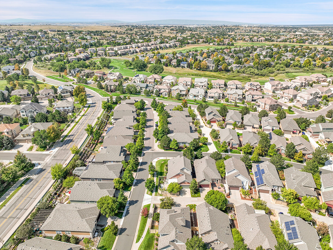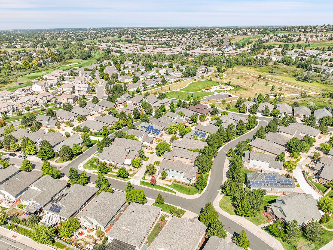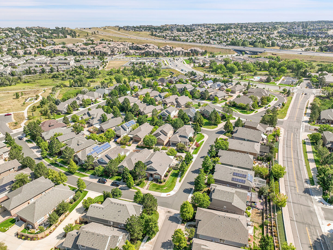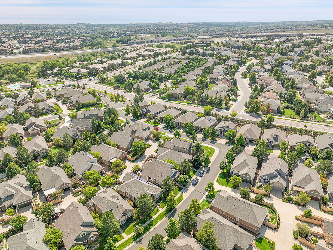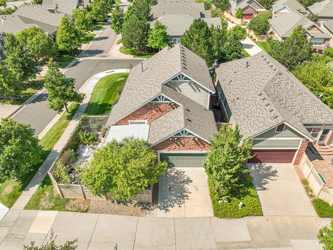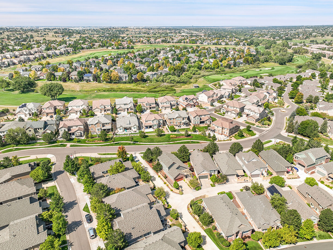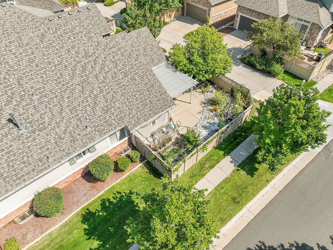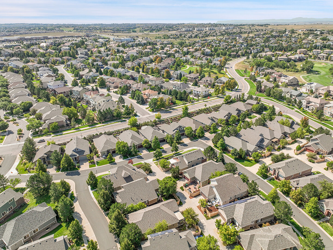
Welcome to this stunning 5-bedroom, 4-bathroom two-story home in Saddle Rock, where style, comfort, and thoughtful design come together. Step inside to soaring vaulted ceilings and an open, light-filled floor plan that immediately feels inviting. Just off the entry, a spacious office with French glass doors and a large window provides the perfect work-from-home retreat. The main-floor primary suite is a true sanctuary, offering privacy and convenience. A formal dining room and sunny breakfast area flow seamlessly into the kitchen, which features extended cabinetry, stainless steel appliances, and an open layout—ideal for both everyday living and entertaining. Tall windows and easy access to the patio bring the outdoors in. The xeriscaped backyard is designed for relaxation with low maintenance landscaping and a double gate for convenient driveway access. The front and side lawns are maintained by the HOA, giving you more time to enjoy the community. A two-car garage and main-floor laundry add everyday practicality. Upstairs, two bedrooms and a full bath create a private retreat for family or guests. The finished basement expands the living space with two additional bedrooms, a large family room, and a shower bath—perfect for movie nights, hobbies, or hosting visitors. Recent updates provide peace of mind, including a brand-new roof (2025 with transferable warranty), furnace (2022), radon system (2019), water heater (2022), appliances (2022), and washer/dryer (2019). Beautifully maintained and thoughtfully upgraded, this move-in ready home offers modern living in a sought-after Saddle Rock community—complete with HOA amenities and unbeatable convenience.
Mortgage Calculator


