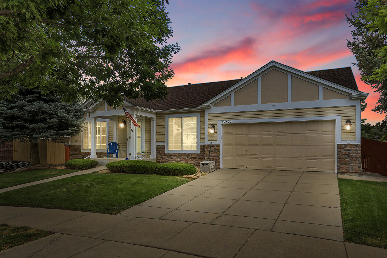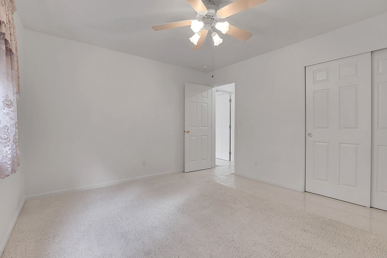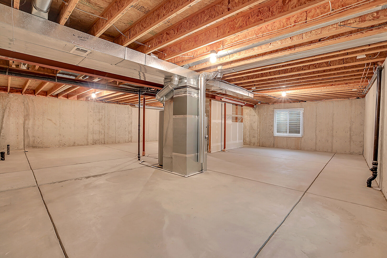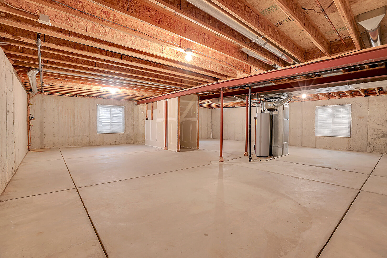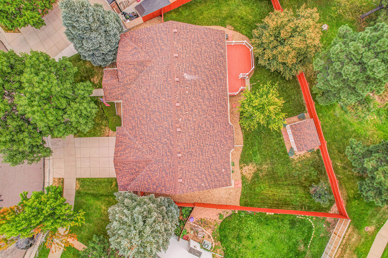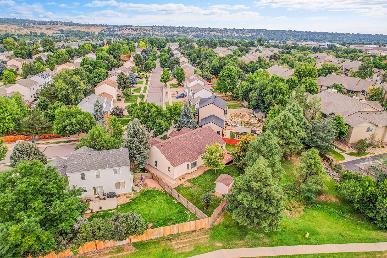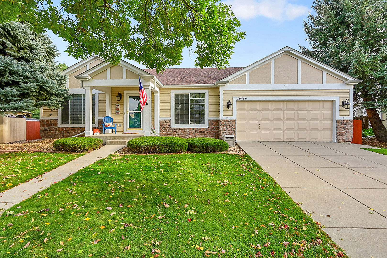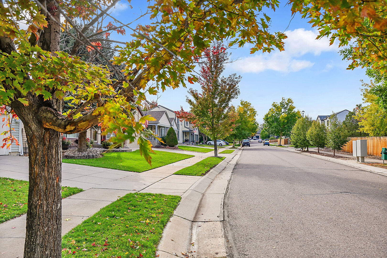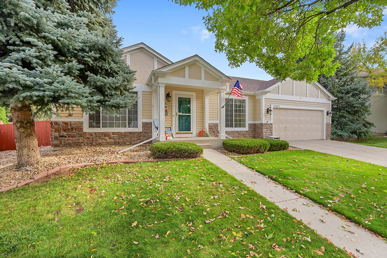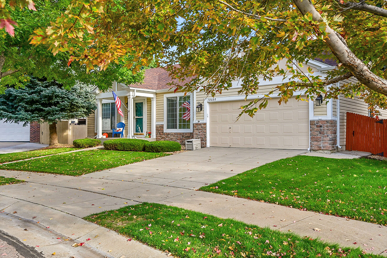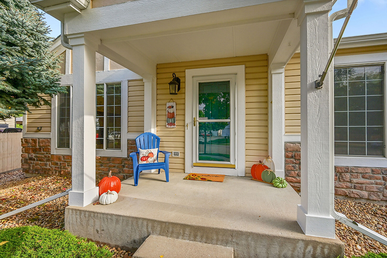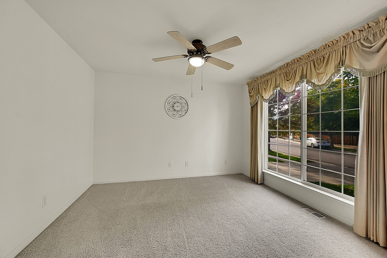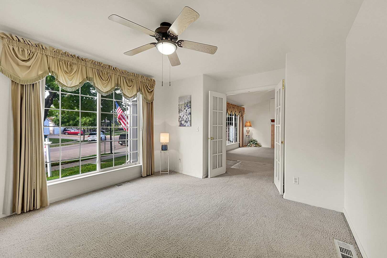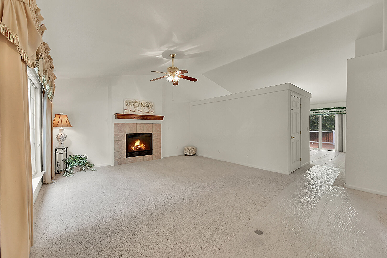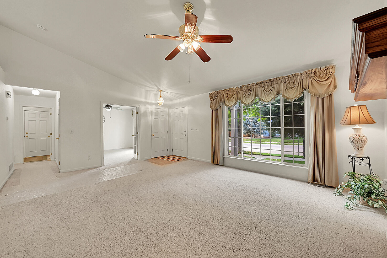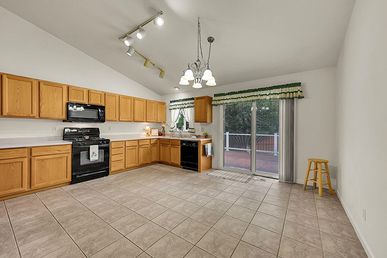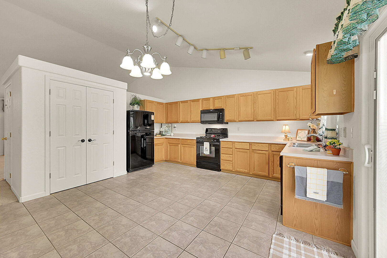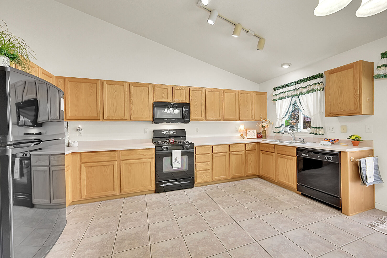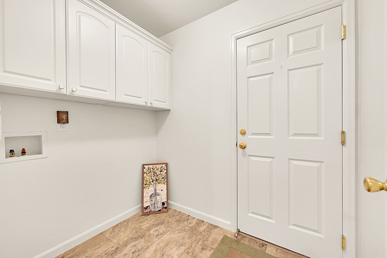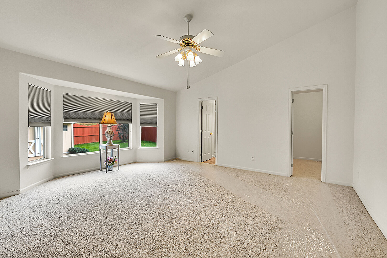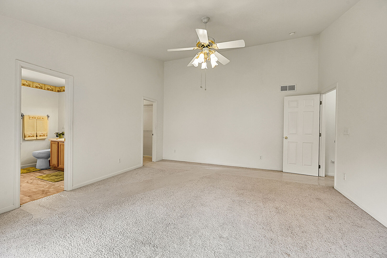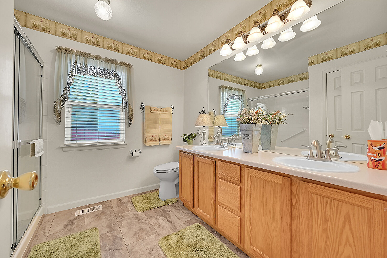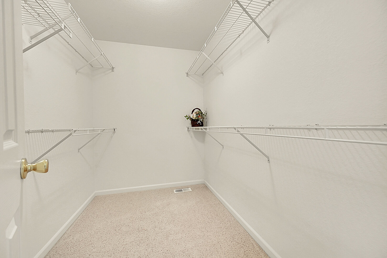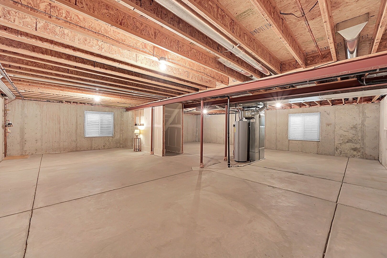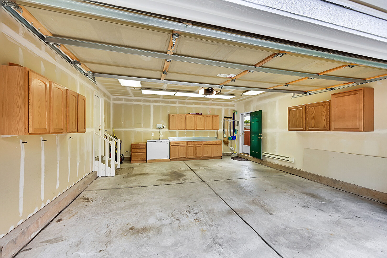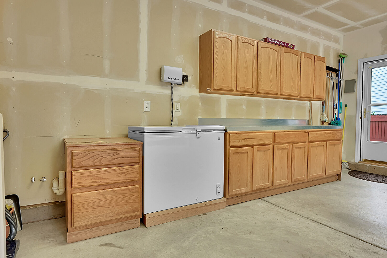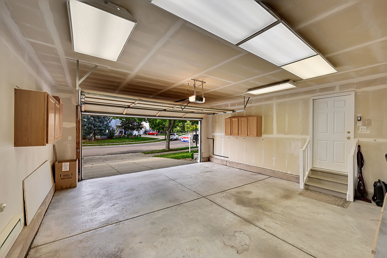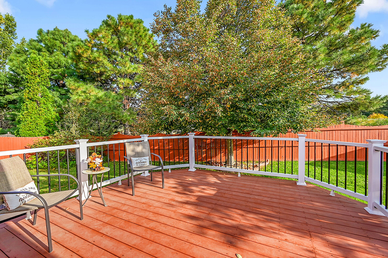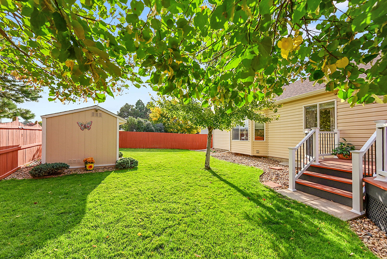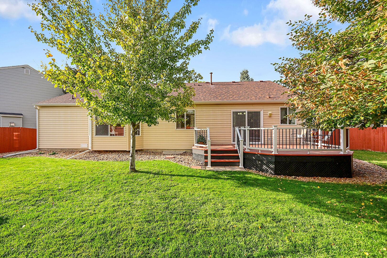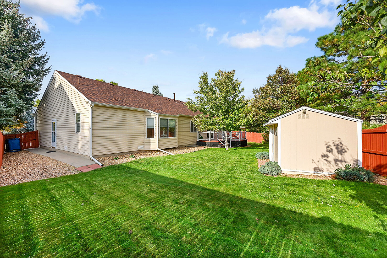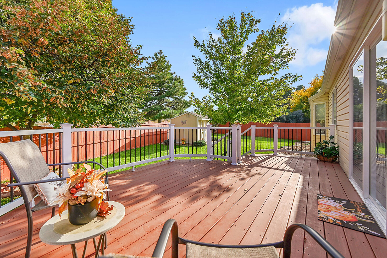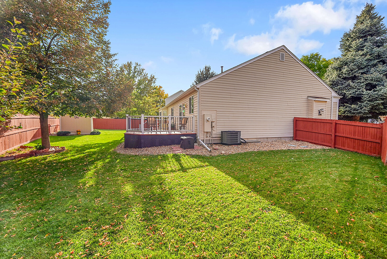Ranch style home with unfinished basement! This home is perfection! Vaulted living room with cozy fireplace. Peaceful master retreat with big Walkin closet! Bright and sunny home with lots of adorable features, new hardware in bathrooms. Huge master suite with walk in closet and very nice shower in master bath vanity with double sinks. Kitchen is vaulted bright and open with easy access to the new deck with nice railing. Large pantry with new 6 panel double doors lots of cabinets. Adorable shed with lots of storage. New AC, some new flooring, new sliding door! Gigantic unfinished basement waiting for your imagination! Lots of light throughout this charming home. Many happy years spent here! Close to Bear Creek Trails, Foothills Golf course, Parks and Green belt. Lovely street with an American pie feeling! Garage is oversized with rough in for utility sink. There is a big office space with French doors that could be used for 3rd bedroom that has no closet but would be great for guests, home office, family room or music room! This home has attention to every detail maintained meticulously. Sit on your porch and enjoy the beautiful Colorado skies, lots of garden areas too.
Gigantic garage with workshop tons of cabinets/storage and heat! Great home!
















































