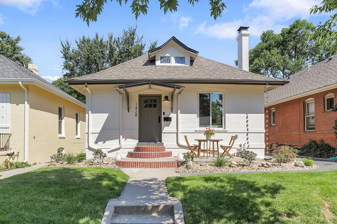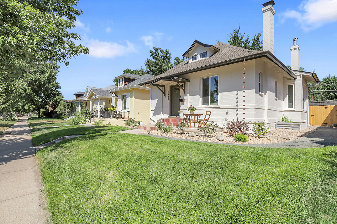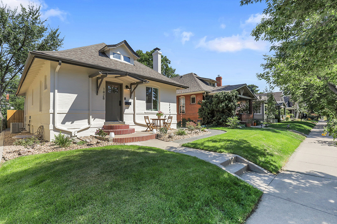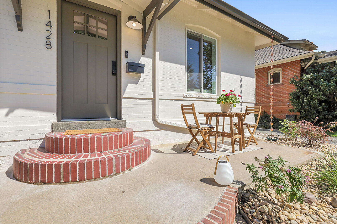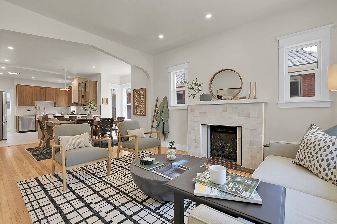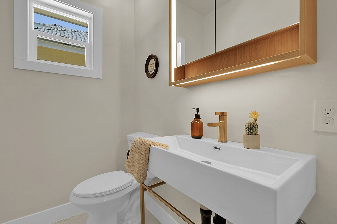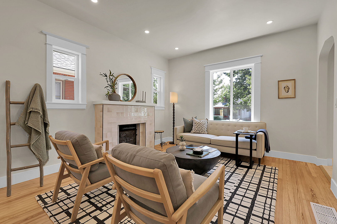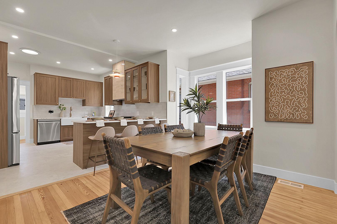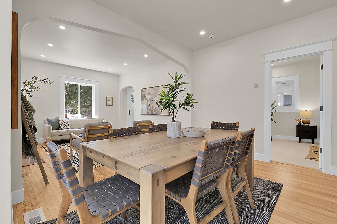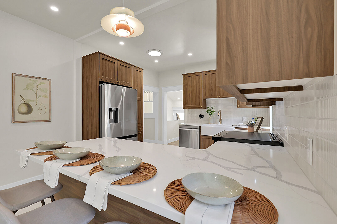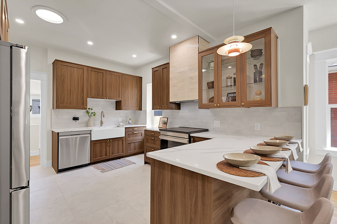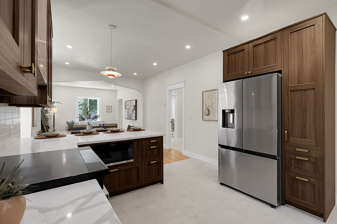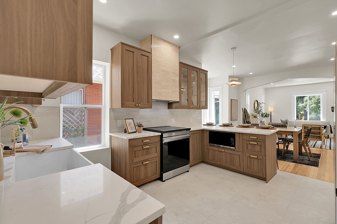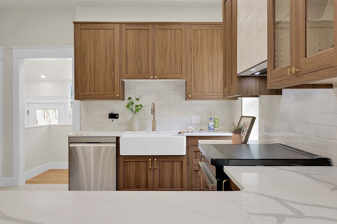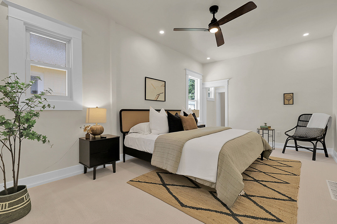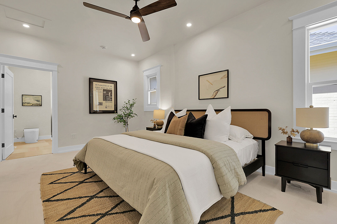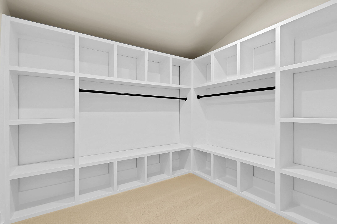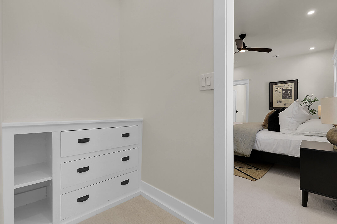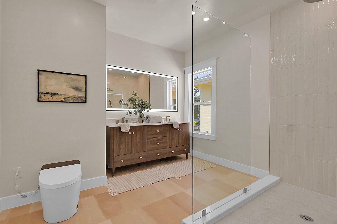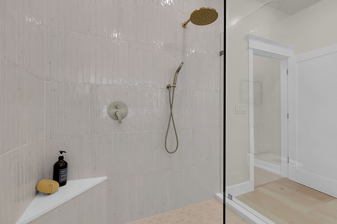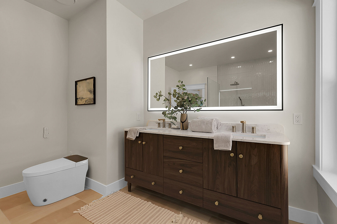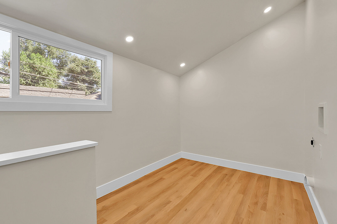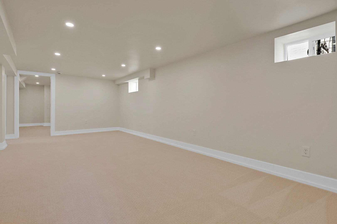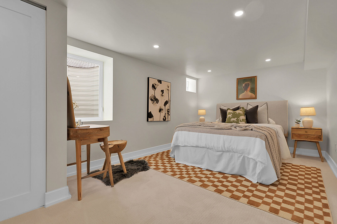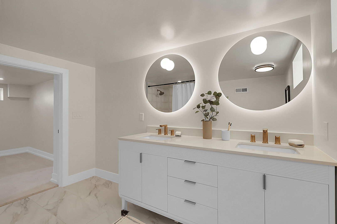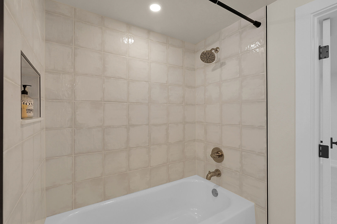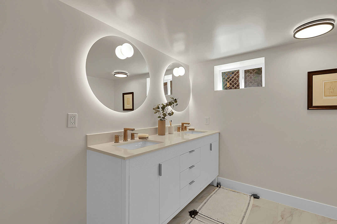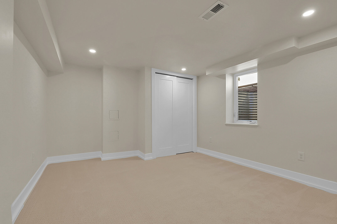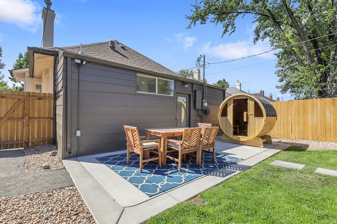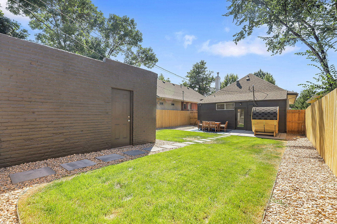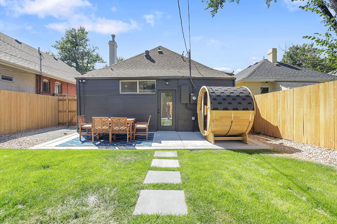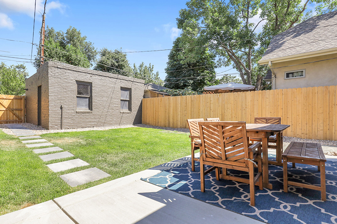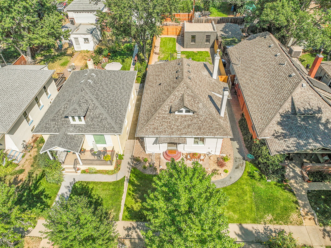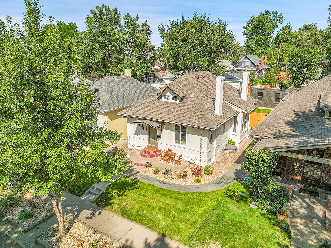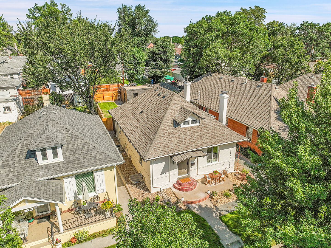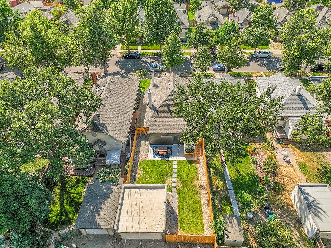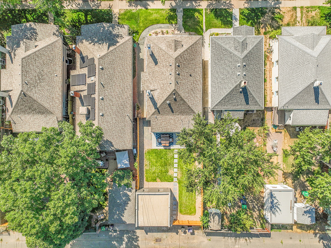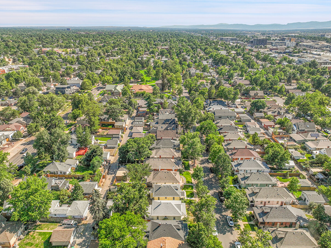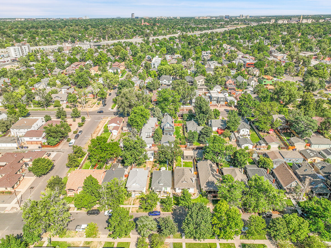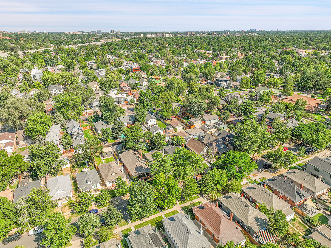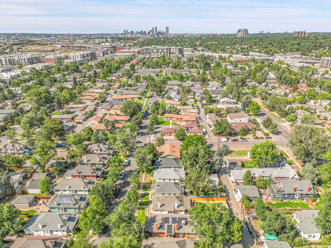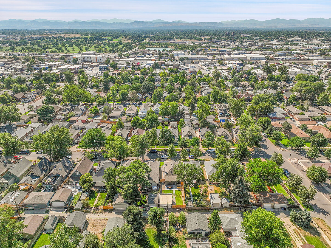
Fully remodeled and perfectly located in the heart of Platt Park, this 3-bedroom, 3-bath ranch delivers the style, comfort, and convenience today’s buyers are seeking.Just blocks from Pearl Street’s shops, restaurants, and lively Sunday farmers market—and only a few houses from the park—you’ll love the walkability and vibrant neighborhood feel.Step inside to a spacious living room with refinished hardwood floors, large windows, and a cozy fireplace. The brand-new kitchen opens seamlessly to the dining and living areas, creating a natural flow for entertaining. Featuring brand new cabinetry, a fireclay farmhouse sink, induction range, custom tile range hood, tile backsplash, and all new appliances, it’s a true showpiece.The main-level primary suite offers a generous walk-in closet and a spa-like en suite with a huge custom shower, floor-to-ceiling tile, frameless glass, double vanity, and a smart toilet. A modern powder bath and a conveniently located main-level laundry room complete the first floor. The fully finished lower level expands the living space with two additional bedrooms, a stylish full bath, and a media/entertainment room perfect for movie nights or a second family area.Every detail has been thoughtfully updated: new roof, windows, doors, lighting, trim, and paint; new furnace, AC, water heater, upgraded electrical panel, plumbing, and sewer line section. Flooring has been refreshed with refinished hardwoods, new carpet, and tile.The backyard is designed for both relaxation and entertaining with all new landscaping, patio, cedar fencing, and a Cedar Barrel Sauna with Harvia heater—a rare luxury in the city. Tastefully updated and truly move-in ready, this home combines a complete top-to-bottom renovation with one of Denver’s most desirable locations.
Mortgage Calculator



