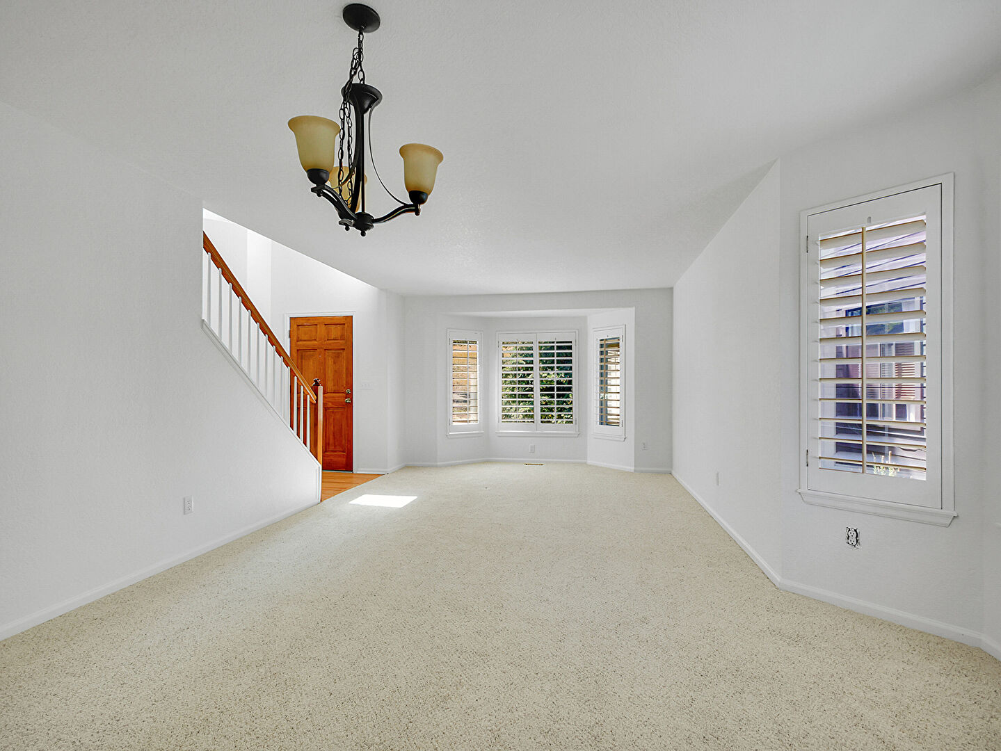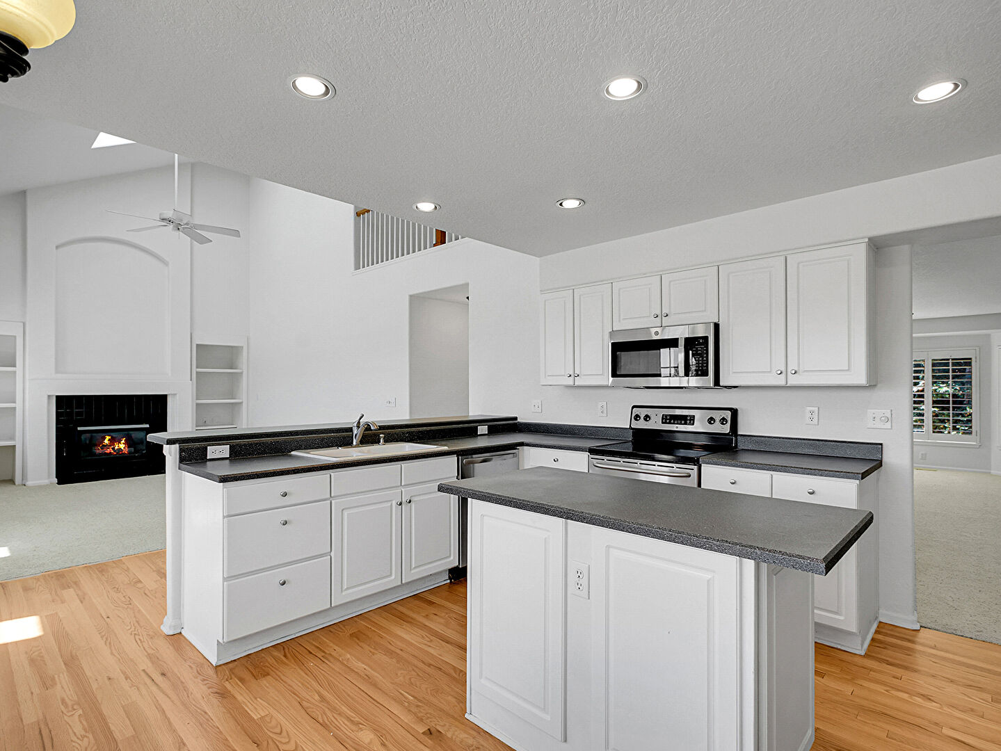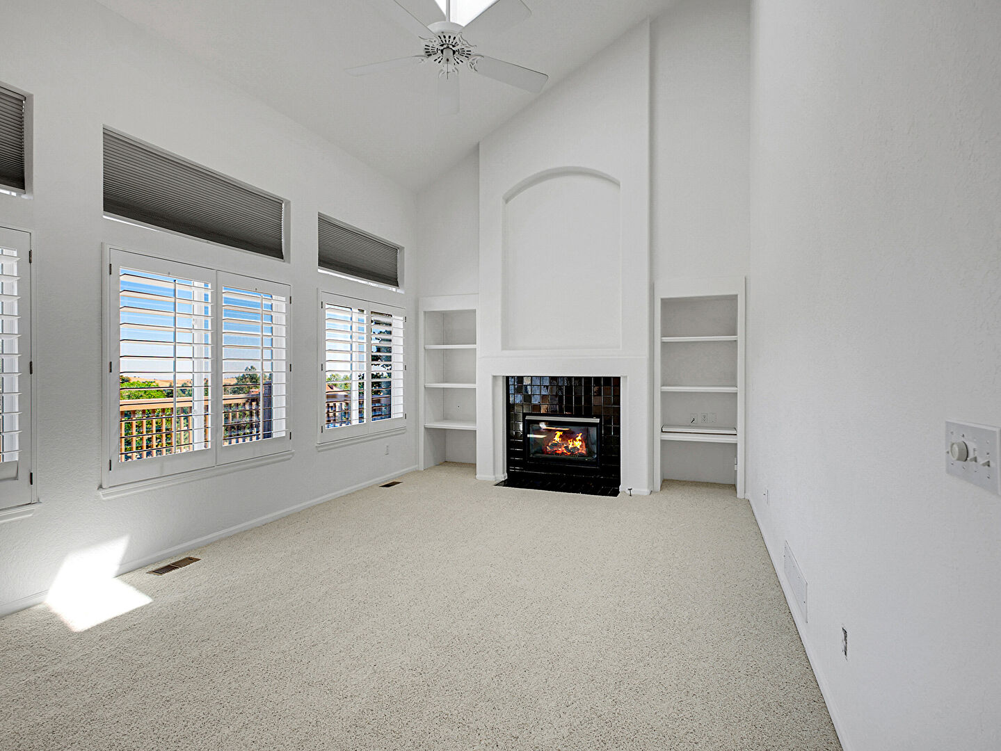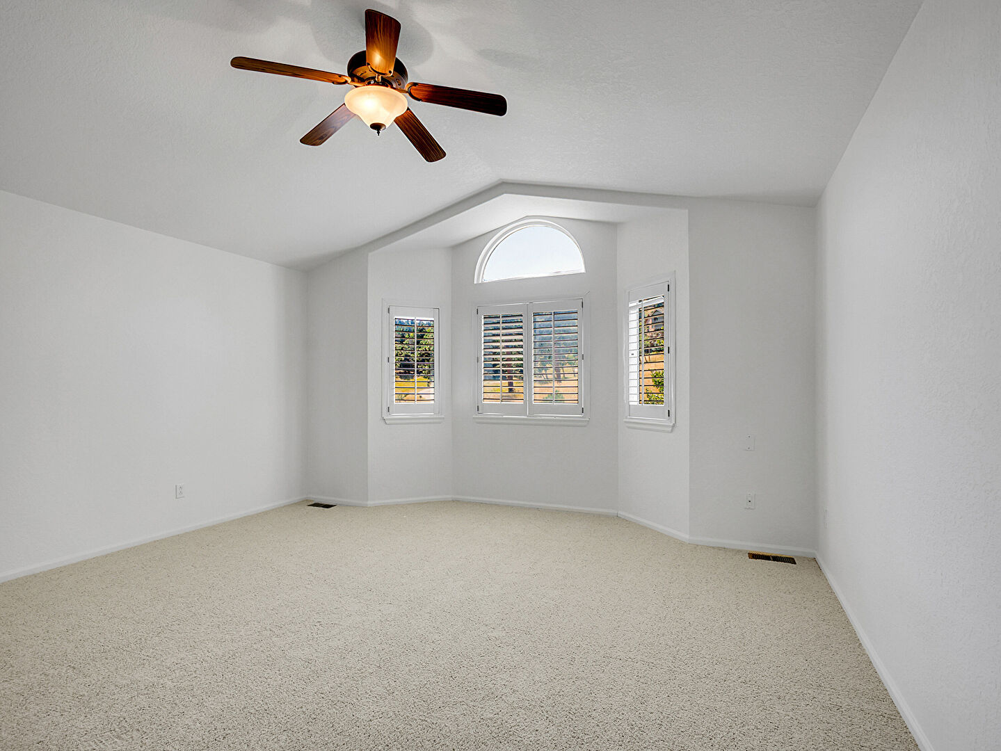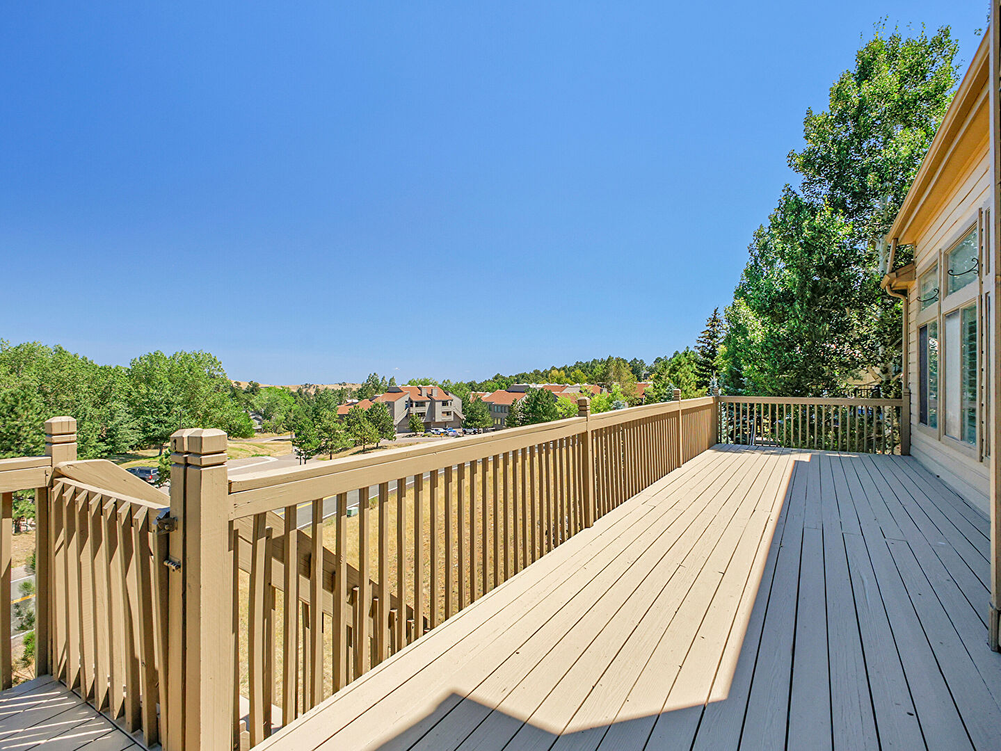
Set in the highly desirable Stonebridge at Eagle Ridge community, this 5 -bedroom, 4-bathroom home combines open-concept living with modern design and spectacular mountain views. Offering over 3,000 sq. ft. of finished living space, it features soaring vaulted ceilings, abundant natural light, and a large finished basement perfect for entertaining. The kitchen is a showpiece with a spacious island, two-tiered bar top, stainless steel appliances, and sleek cabinetry offering ample storage. With outdoor adventure at your doorstep, and easy access to I-70, Red Rocks Amphitheatre, and Colorado's mountain towns, this Golden home provides both convenience and lifestyle.
Highlights:
• 5 bedrooms & 4 bathrooms
• 3,200 sq. ft. of finished living space
• Open-concept main floor with vaulted ceilings and walls of windows
• Chef's kitchen with island, bar seating, stainless steel appliances & abundant storage
• Hardwood floors with plush carpet in bedrooms
• Spacious master suite with dual vanity, walk-in shower, soaking tub & walk-in closet
• Large, finished basement—perfect for entertaining or a home theater & mother-in-law suite.
• Expansive deck with breathtaking mountain views
• Laundry room with washer/dryer hookups
• Central heat & air conditioning
• Community amenities including pool, trails & parks
• Prime Golden location: 20 minutes to Idaho Springs, minutes to Red Rocks & easy I-70 access to skiing, dining, and downtown Denver
Mortgage Calculator


