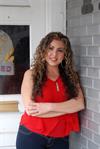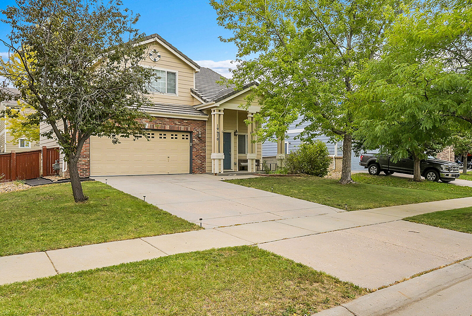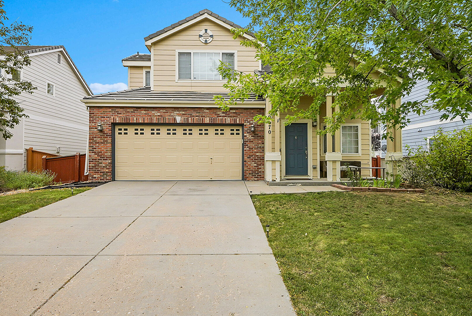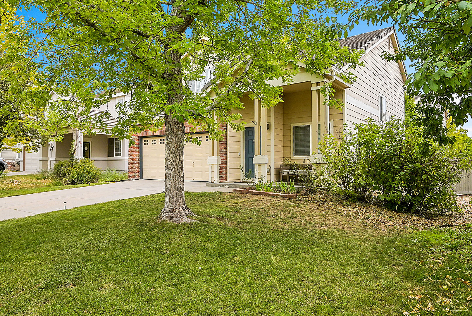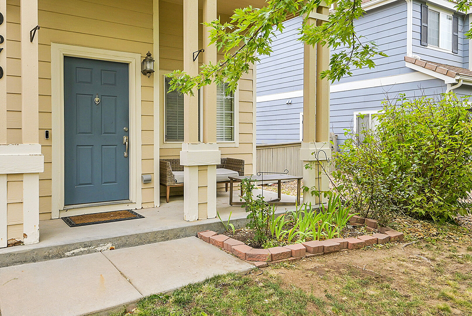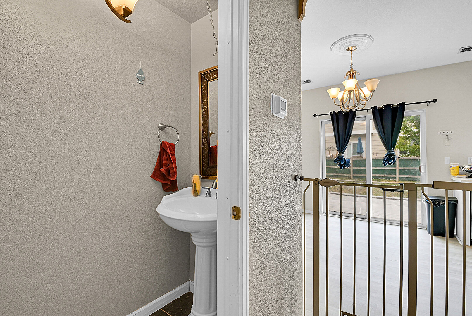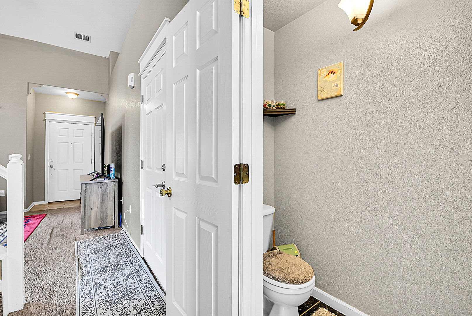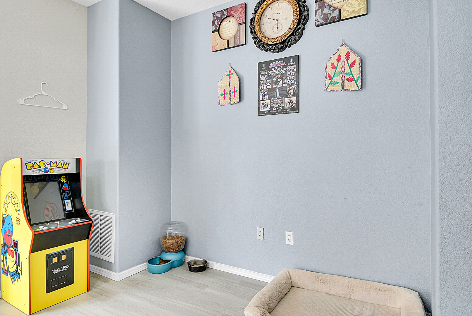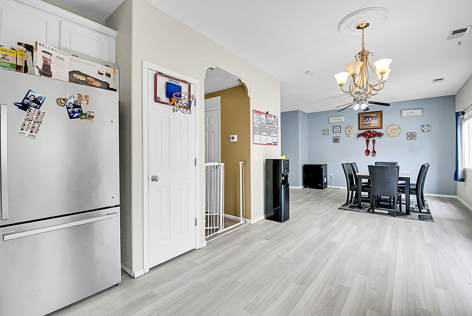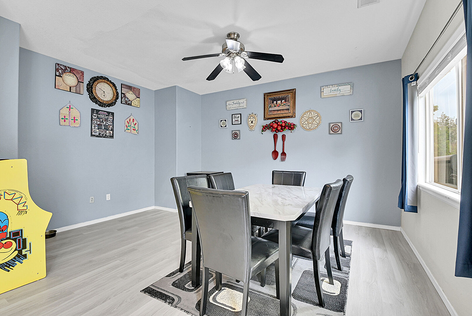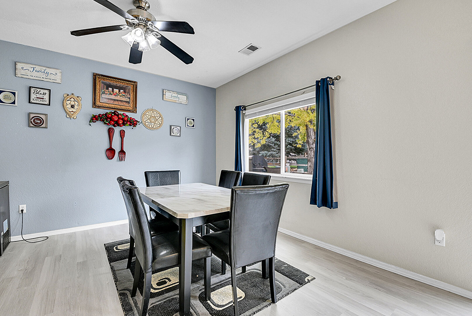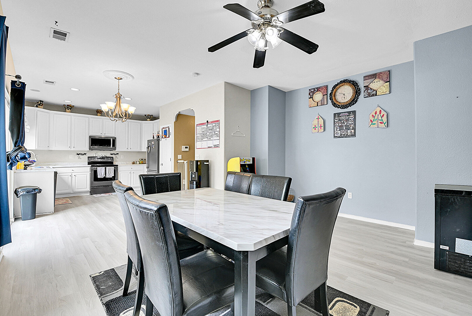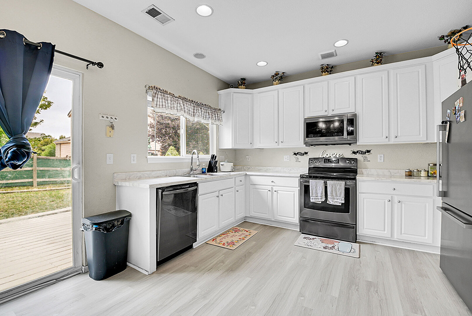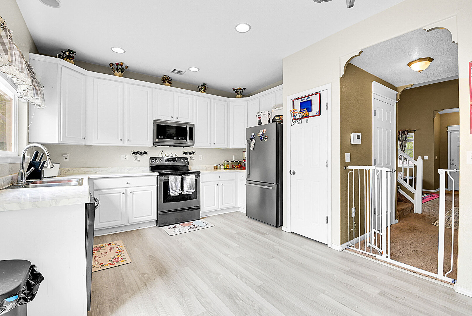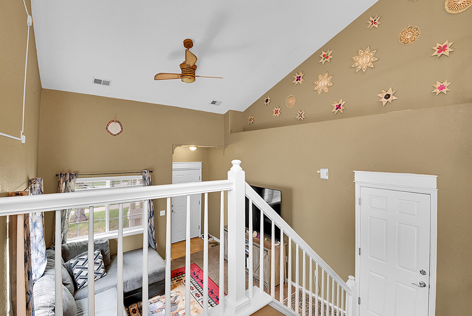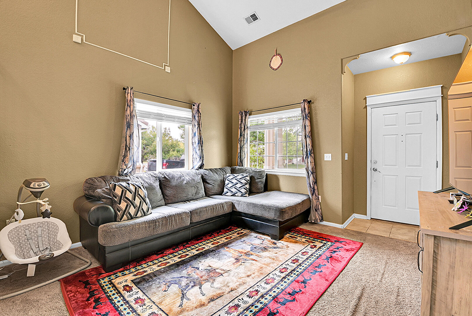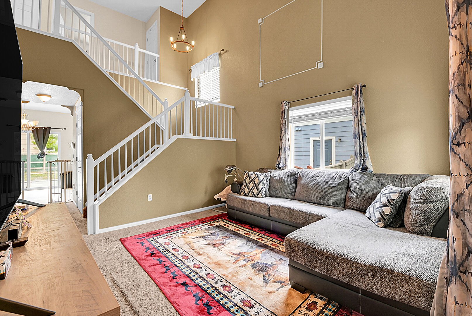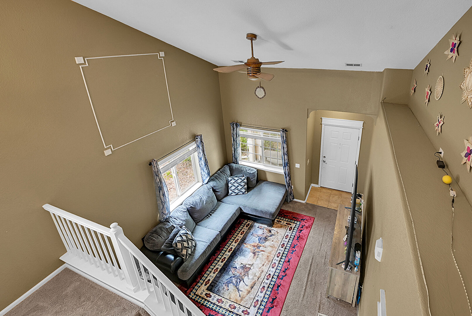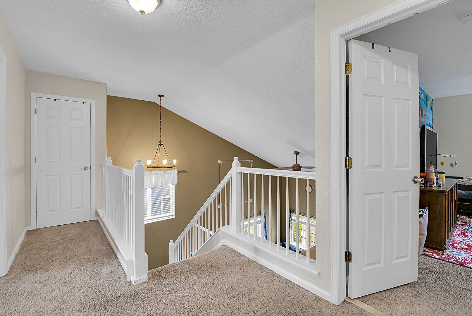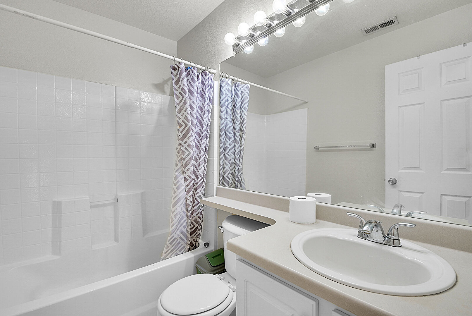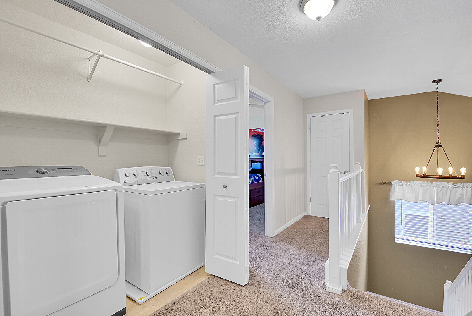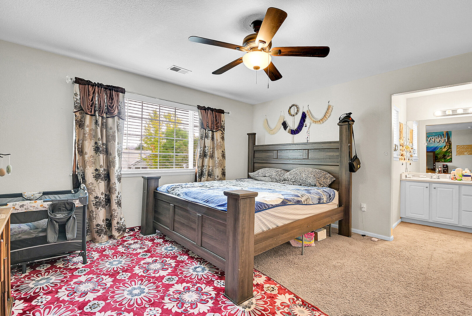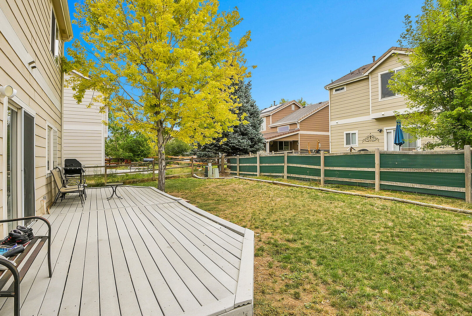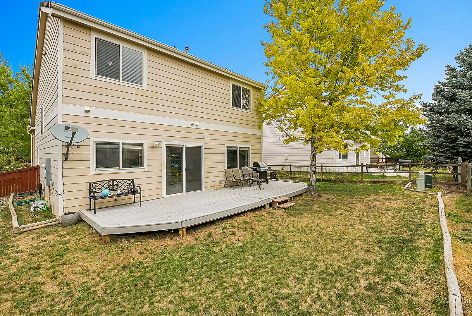
Step inside to be greeted by vaulted ceilings and a spacious, light-filled main living area. The main level features a formal living room, a half bathroom, and an additional living room perfect for entertaining. The kitchen is beautifully updated with new flooring, crown molding cabinets, arched walkways, recessed and pendant lighting, raised cabinetry, and all appliances included and a dining area. Upstairs you’ll find 3 bedrooms and a conveniently located laundry area with washer and dryer included. The spacious primary suite boasts a walk-in closet and ensuite bathroom. The two secondary bedrooms are generous in size, filled with natural light, and share a large walk-in closet and full bathroom. Enjoy the outdoors in your fully fenced backyard with plenty of room to play, garden, and entertain. Very reasonable HOA, this home is a must-see.
Mortgage Calculator
