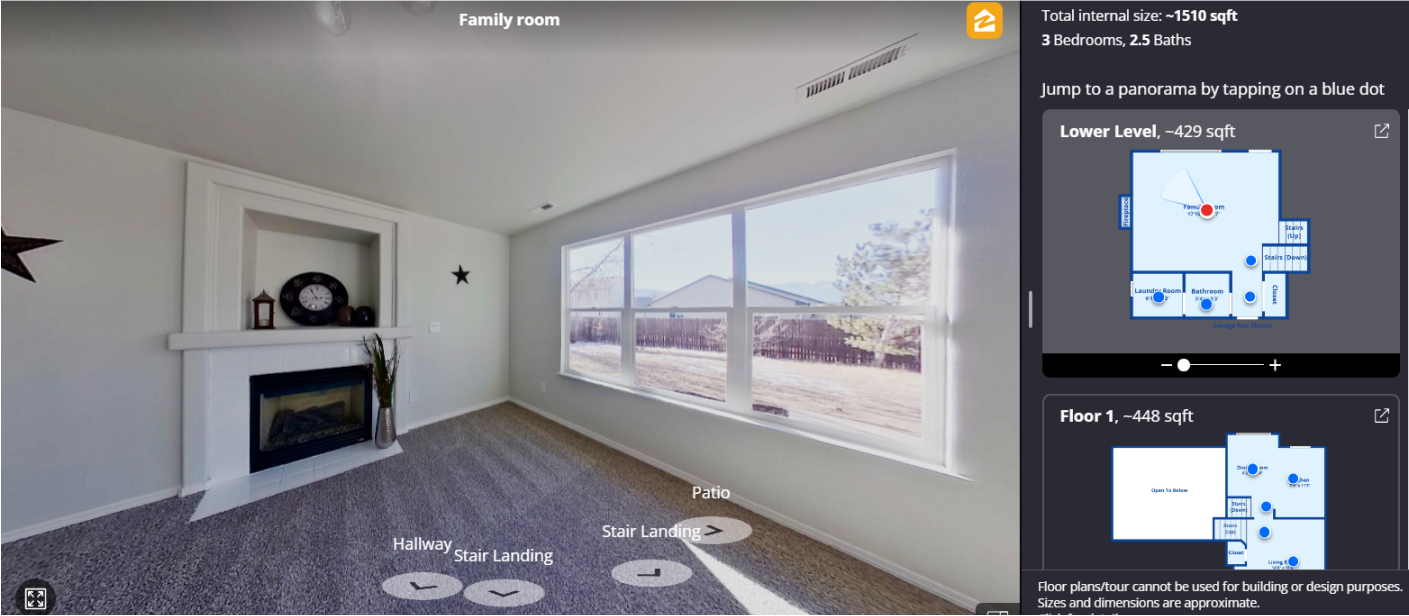Introducing a stunning single-family residence located at 2226 Thistle Ridge Circle in the picturesque city of Littleton, Colorado. Spanning an impressive 3,054 square feet, this home offers a perfect blend of luxury and comfort, featuring ample living space across two levels. The brick exterior not only adds to the home's charm but also provides durability and insulation against the elements, making it a solid investment for years to come.
As you step inside, you are greeted by an inviting foyer with high ceilings and elegant crown molding. The open floor plan seamlessly connects the living areas, including a spacious living room with light wood-style flooring and a cozy fireplace, perfect for winter gatherings. The gourmet kitchen is a chef's dream, equipped with modern appliances, a large kitchen island, and a breakfast bar, all bathed in natural light. The dining area, adorned with a beautiful chandelier, offers a perfect setting for family meals and entertaining guests.
Step outside to discover the expansive patio, ideal for outdoor dining and entertaining, complete with an outdoor kitchen and fire pit. The backyard is a serene retreat, featuring lush landscaping and a fenced-in area, perfect for family gatherings or peaceful evenings under the stars. Additionally, enjoy community amenities such as a swimming pool and nearby parks, enhancing the suburban lifestyle this home offers.













