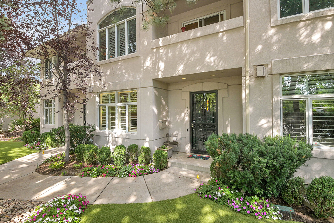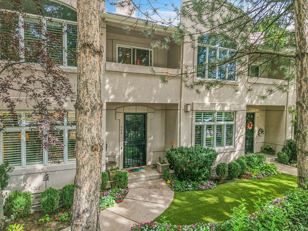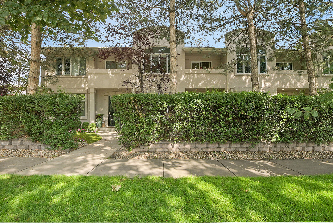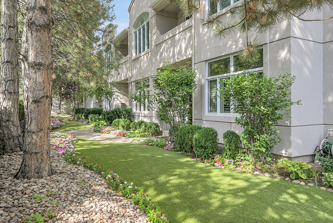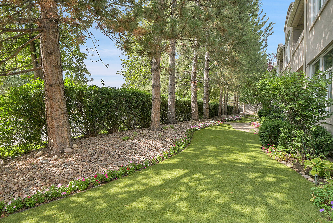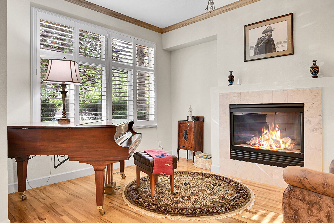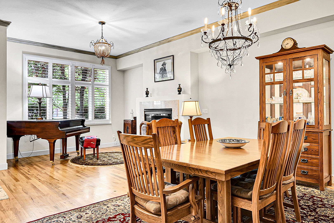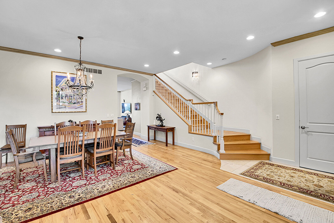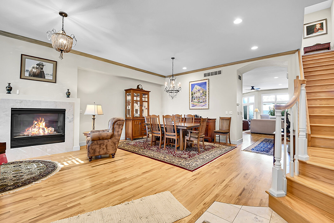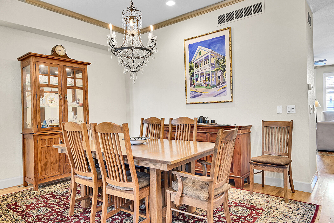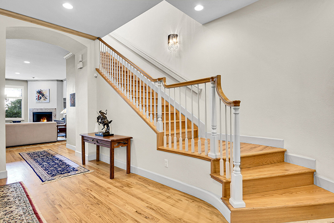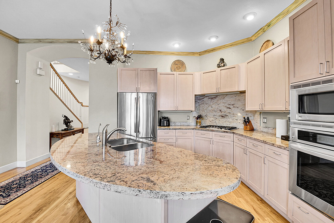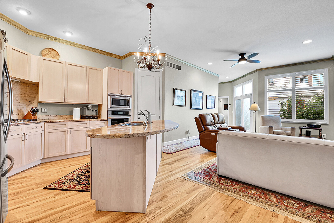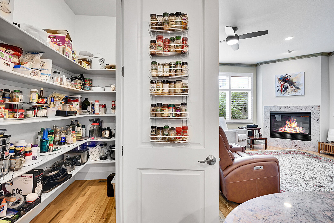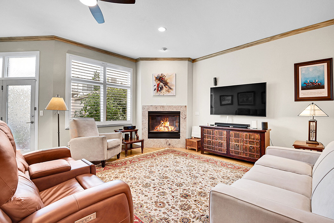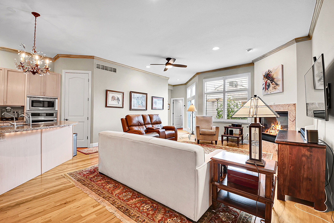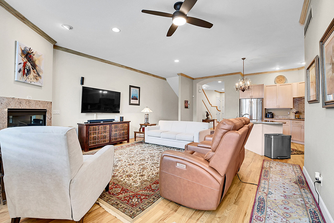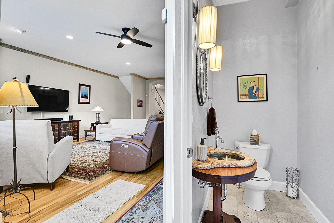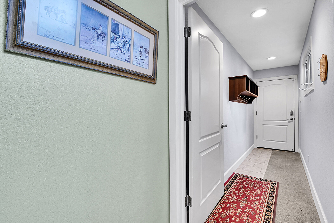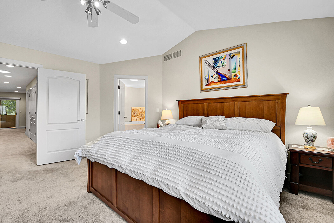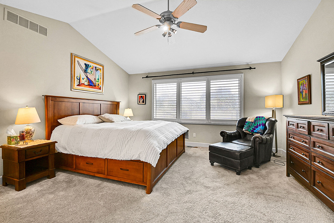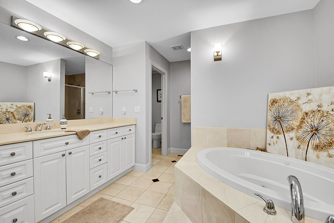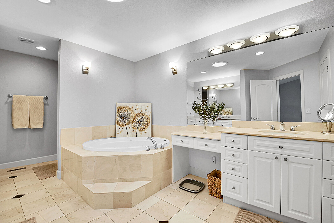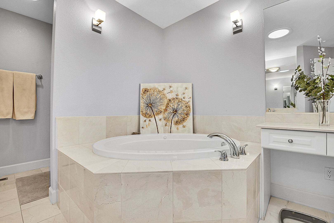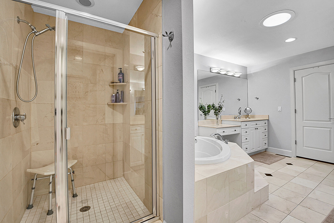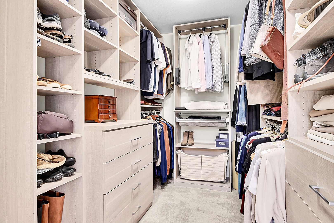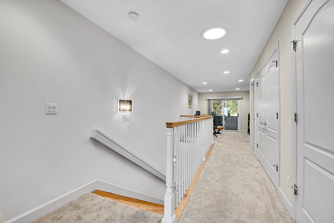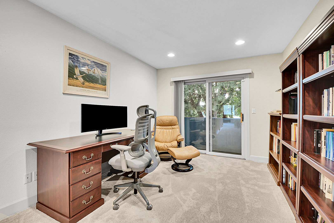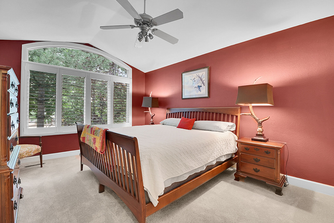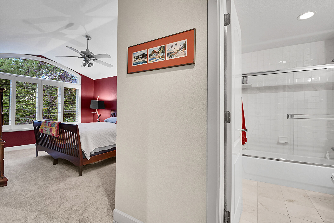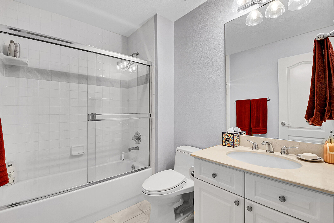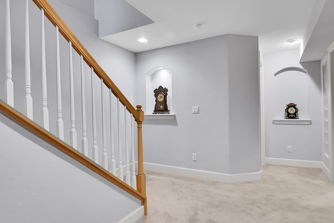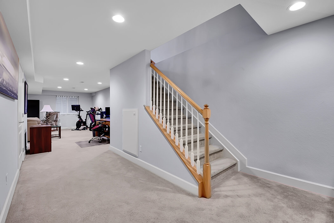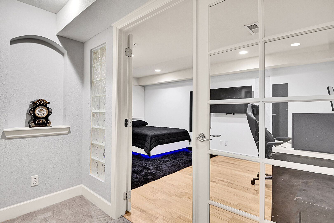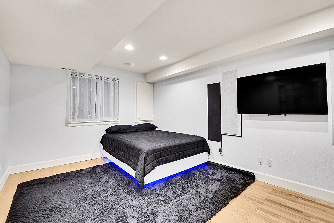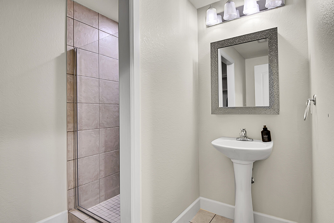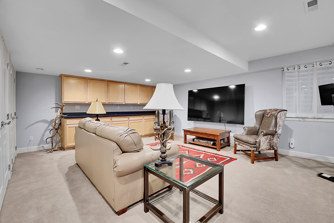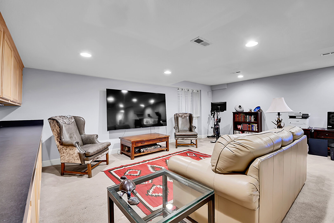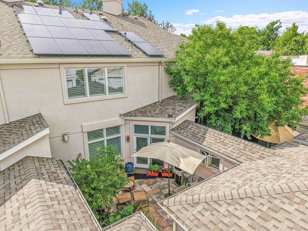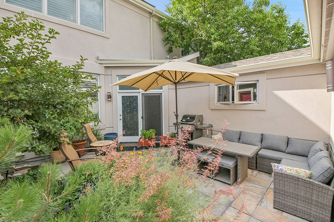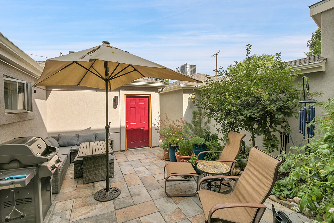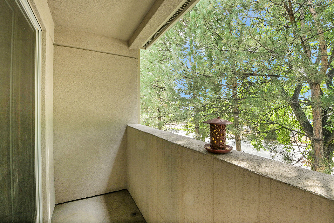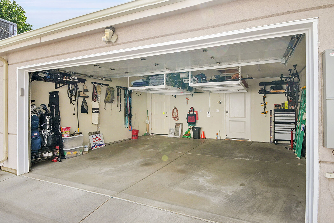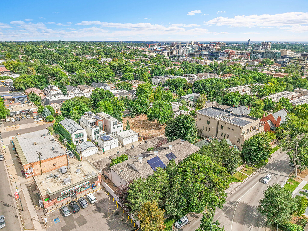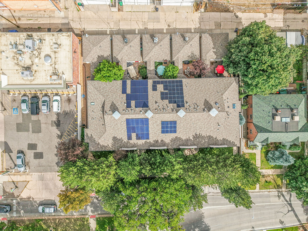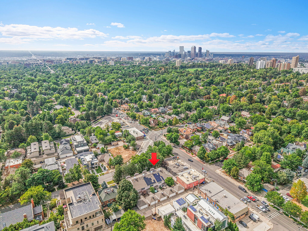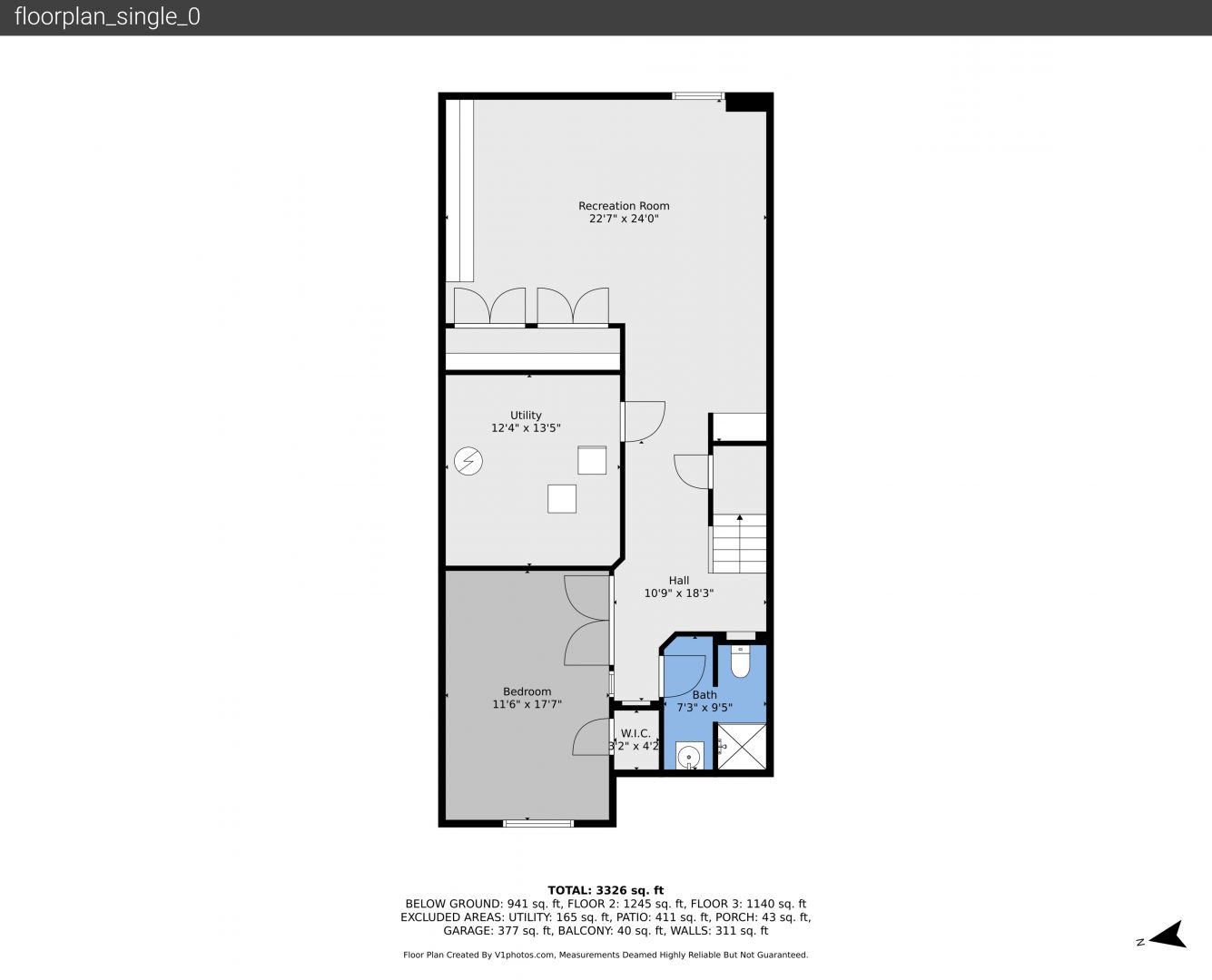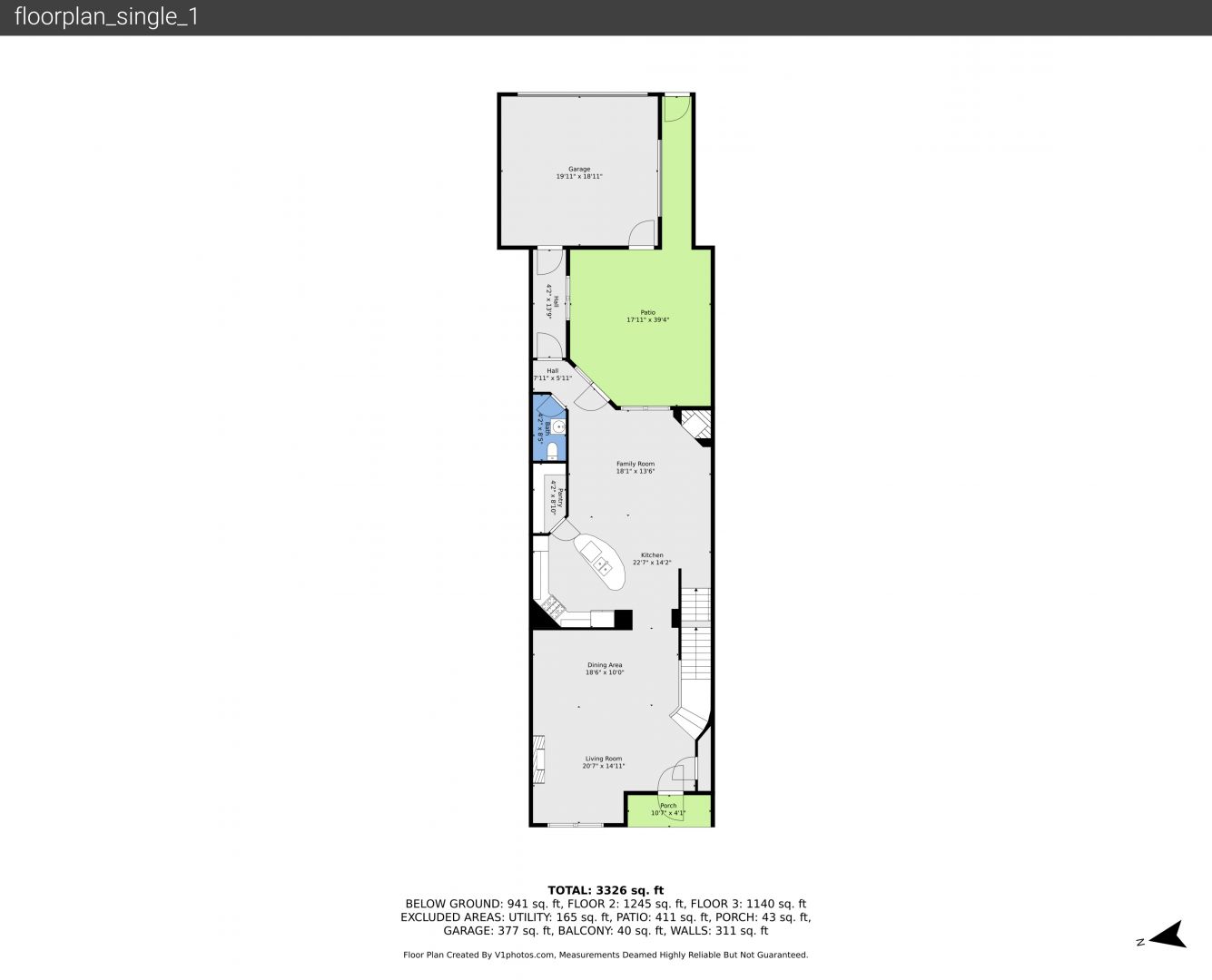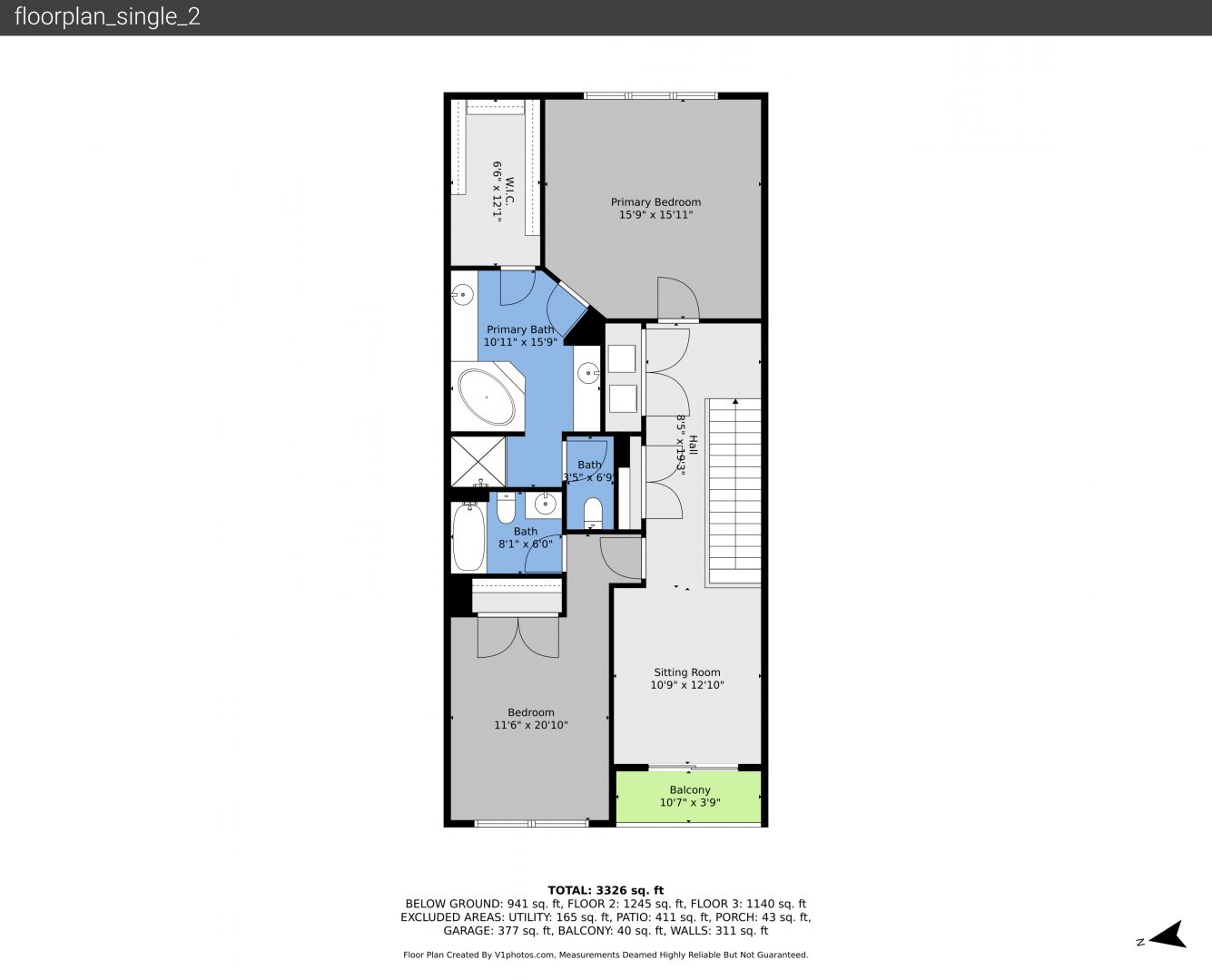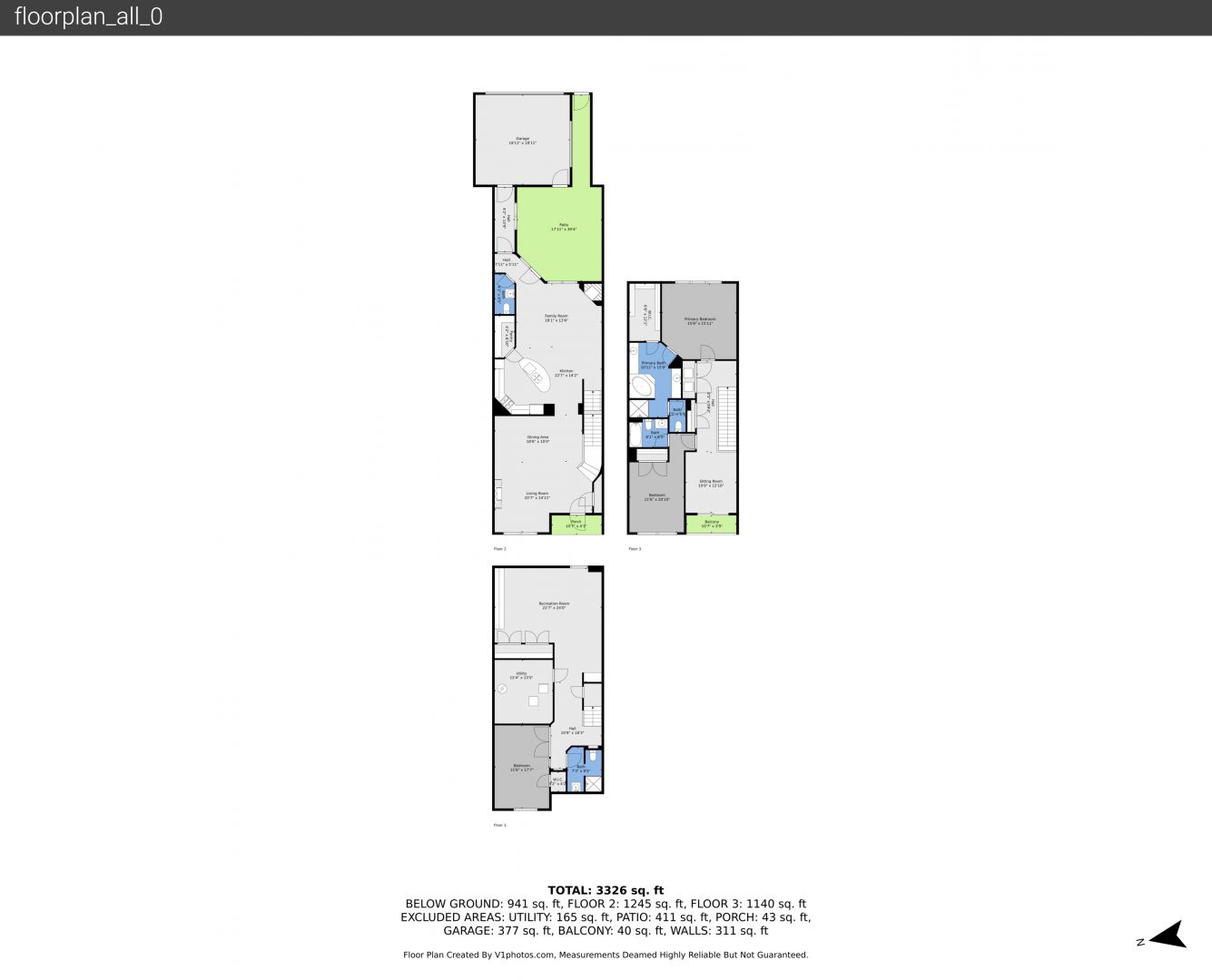
Welcome Home to Cherry Creek North! This fabulous townhome blends style, comfort, and smart upgrades to make life easy. From the moment you step through the beautifully landscaped front entry, you’ll feel the inviting flow of this bright, open home. The living room with fireplace sets a cozy tone, while the spacious dining area is perfect for gatherings. Just beyond, the gourmet kitchen opens to a warm family room with a second fireplace and direct access to your private courtyard — ideal for entertaining or simply enjoying a quiet evening under the stars. Upstairs, the light-filled staircase leads to a serene primary suite complete with a spa-like bathroom and generous walk-in closet. You’ll also find a convenient upstairs laundry, a versatile loft/study with its own private balcony, and a second bedroom with en-suite bath. The finished basement adds even more flexibility, offering a rec room, a conforming third bedroom, ¾ bath, and plenty of storage. Parking is never an issue here — along with the attached two-car garage, there are up to three additional spaces (a rarity in Cherry Creek North!). What really sets this home apart are the big-ticket updates already taken care of: 1 yr old roof, a full solar system paired with a high-end electric water heater, plus a new refrigerator and dishwasher. That’s thousands of dollars in improvements you don’t have to worry about. And then there’s the location — truly unbeatable. You’re within walking distance of award-winning schools, Whole Foods, urgent care, and all the restaurants, boutiques, and spas that make Cherry Creek North so special. Even the neighborhood convenience store adds value — limited hours, no alcohol sales, extra lighting, and not visible from the property. It’s little touches like these that make this home feel different.
Mortgage Calculator



