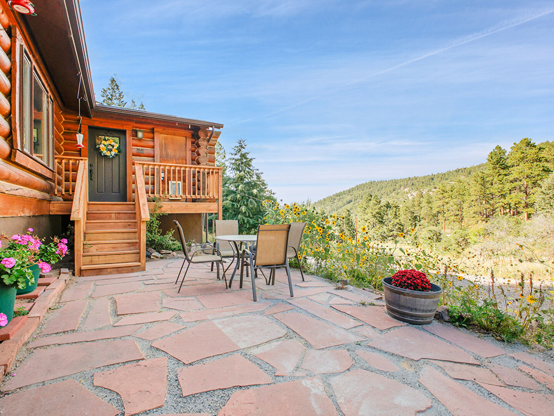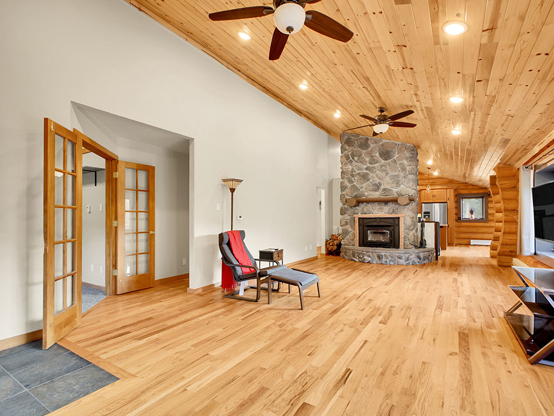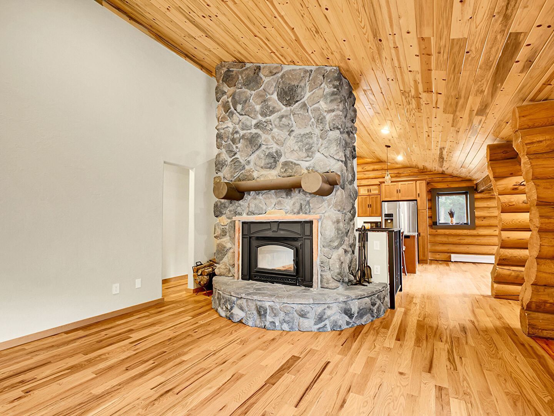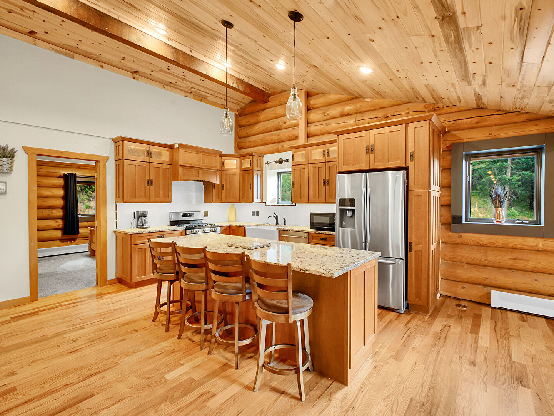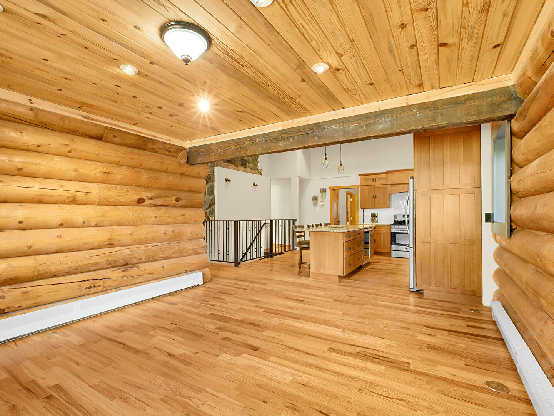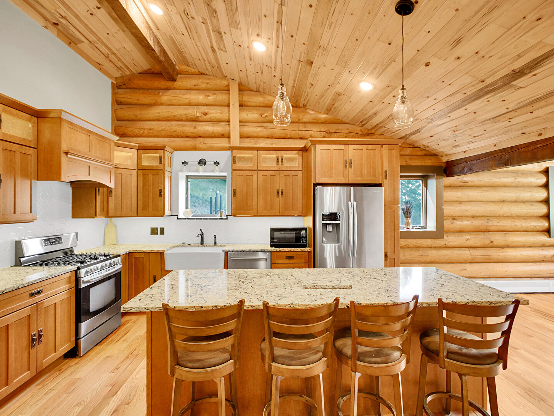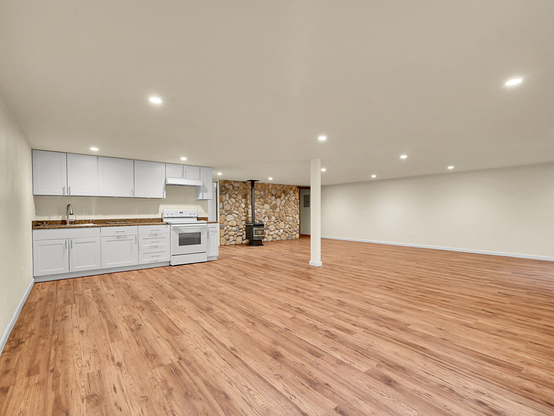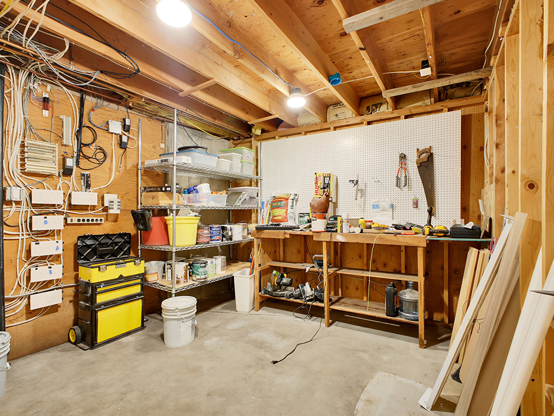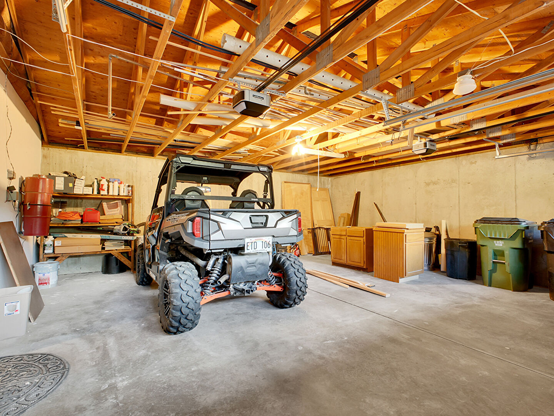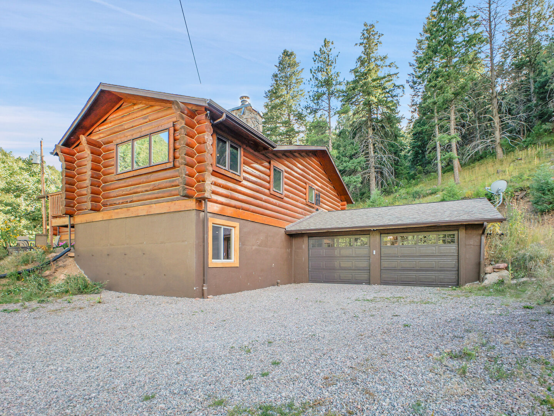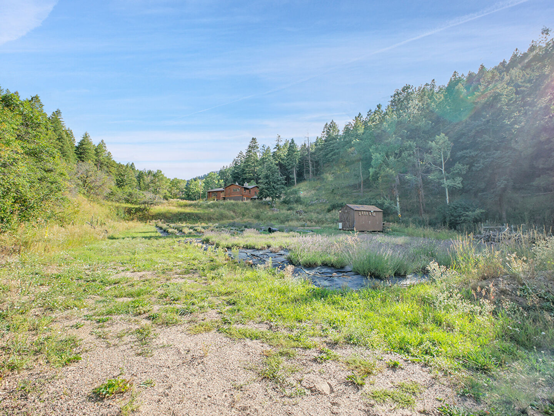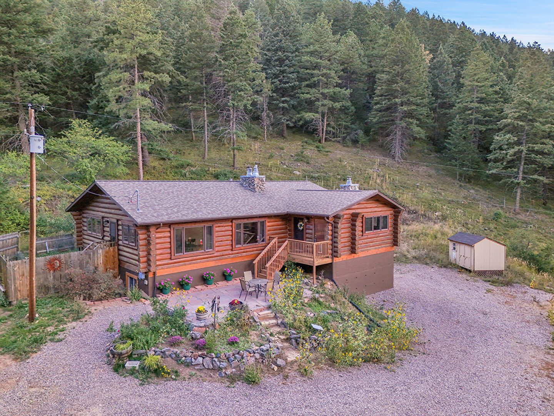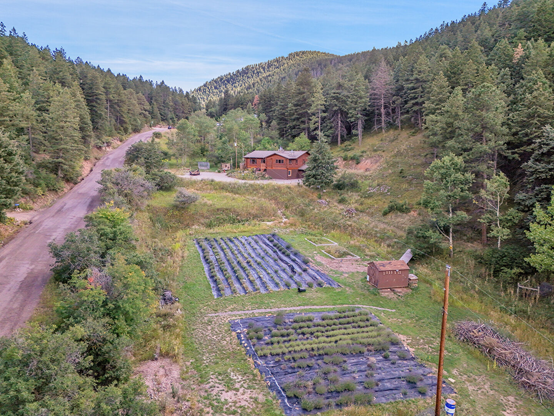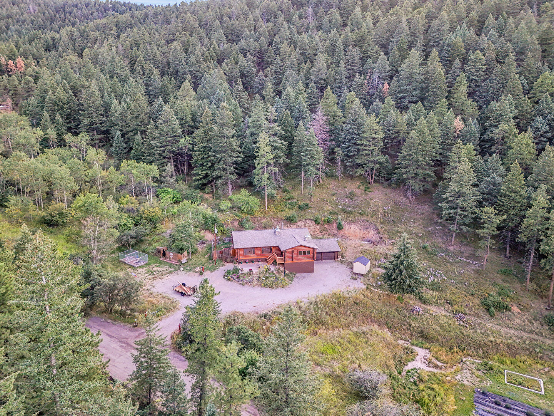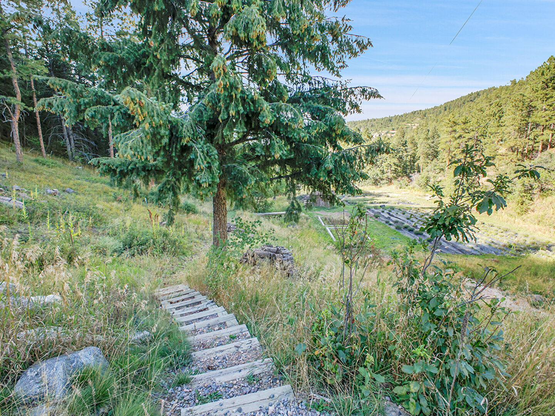
Overview
Nestled in the serene western foothills of Littleton, just 20 minutes from C-470, this remarkable 4-bedroom, 3-bath log home combines modern technology, luxurious comforts, and true Colorado charm. Set on 15+ acres of legal horse property, it showcases vaulted ceilings, beetle-kill pine accents, a striking stone fireplace with blower, and an open floor plan that connects the living room, dining area, and gourmet kitchen. The kitchen features stone counters, a hidden pantry, stainless appliances, a wine fridge, and custom quarter-sawn oak cabinetry. Thoughtfully designed for both elegance and practicality, the home is smart-wired with a Lutron electric and lighting system, and includes a locking wine cellar, insulated soaking tub in the spa-like bathroom, solar-ready roofing, and a high-efficiency 7-zone boiler. Beautiful oak floors, abundant natural light, and reclaimed wood ceilings enhance its warm character. The finished walkout basement offers extra storage, a tool shop, and a private guest suite with bedroom, bath, kitchenette, pellet stove, and large living area—ideal as an in-law suite. Outdoors, a brand-new deck overlooks a scenic valley with a gorgeous and fragrant lavender field on drip irrigation, a seasonal creek, fenced raised garden beds, and two greenhouse foundations for sustainable living. Additional amenities include a loafing shed, two garden sheds, RV parking, an electric dog fence, and fire mitigation completed in 2022. With mountain and forest views, abundant wildlife, and quick access to trails and parks, this property is a rare chance to embrace the quintessential Colorado lifestyle.
Mortgage Calculator



















