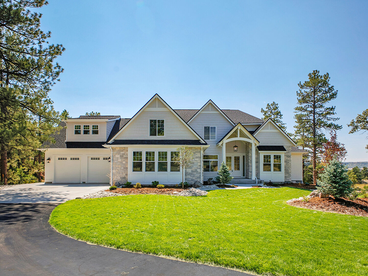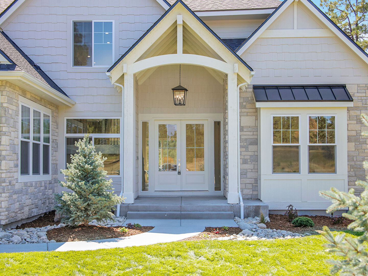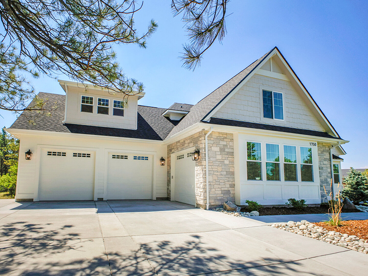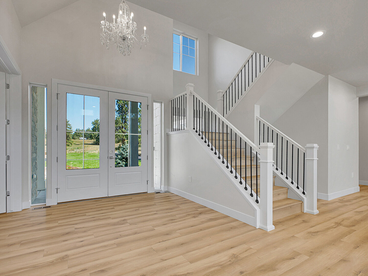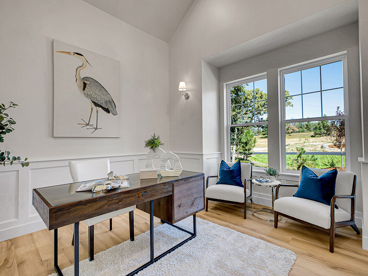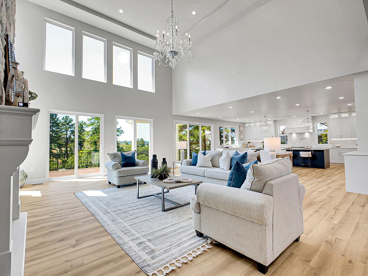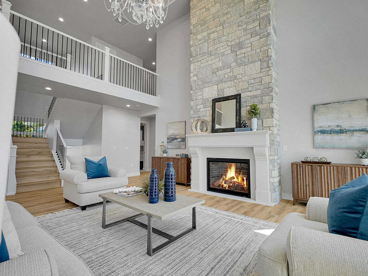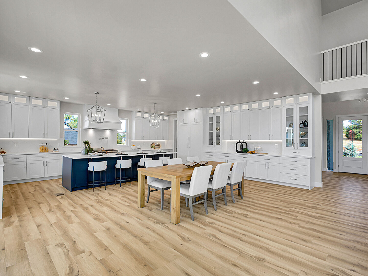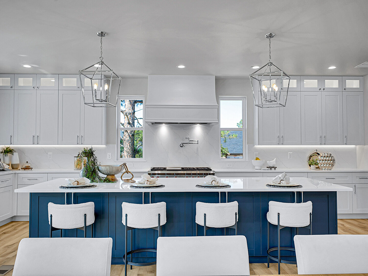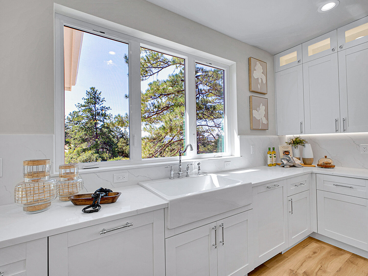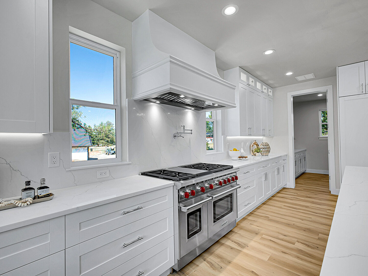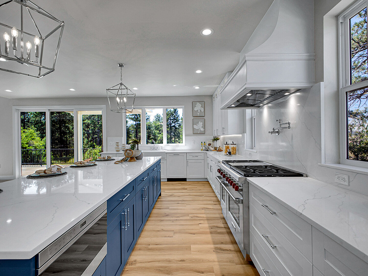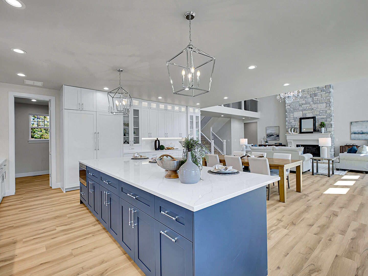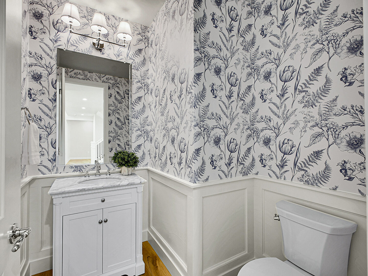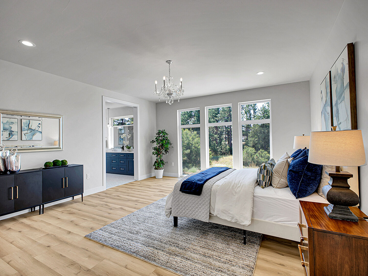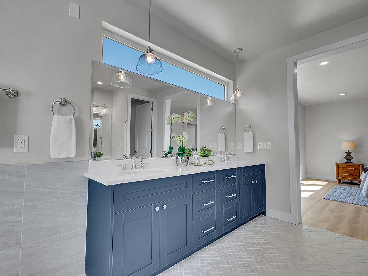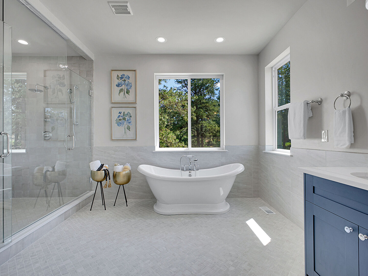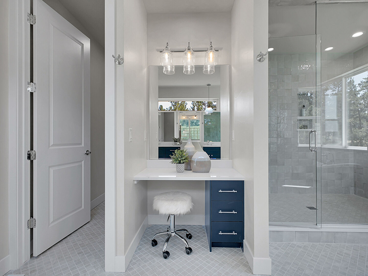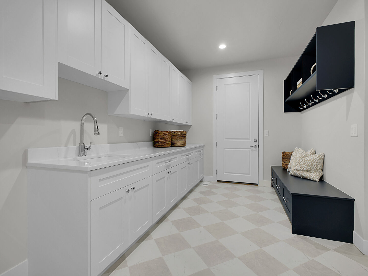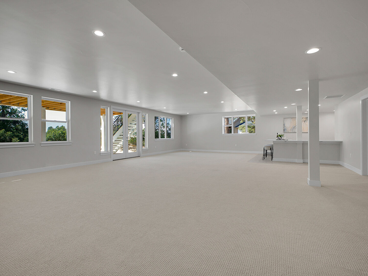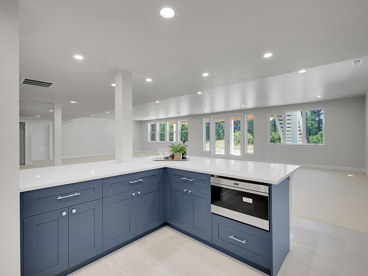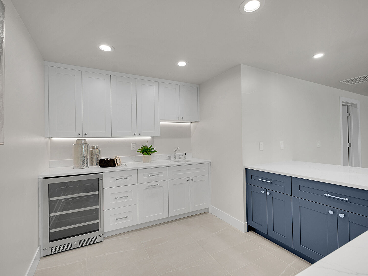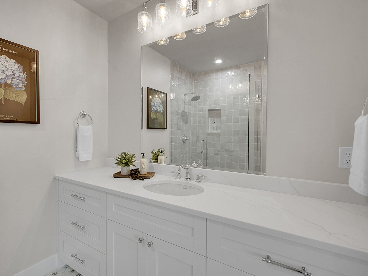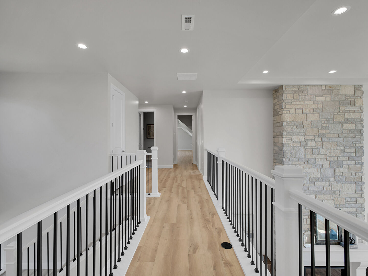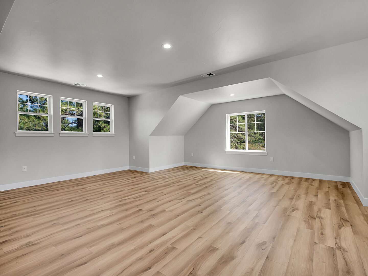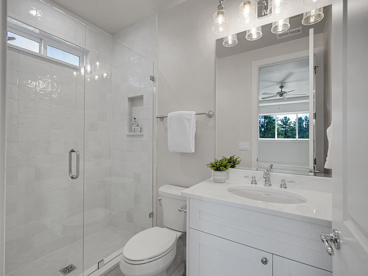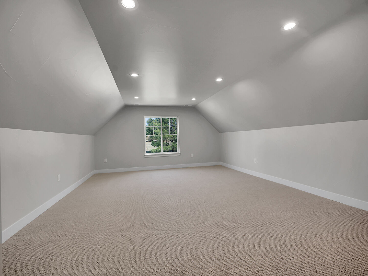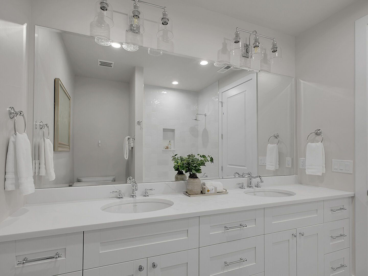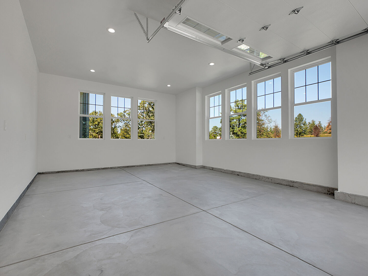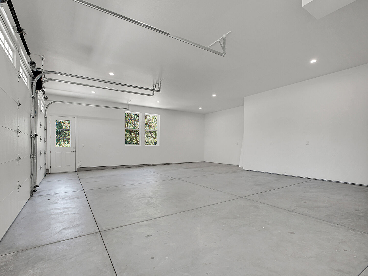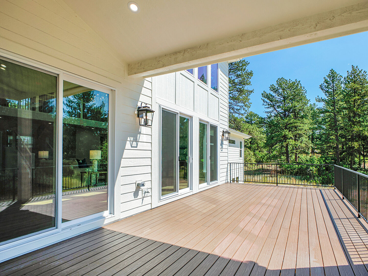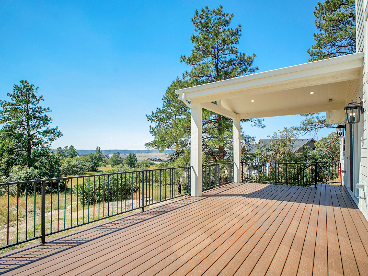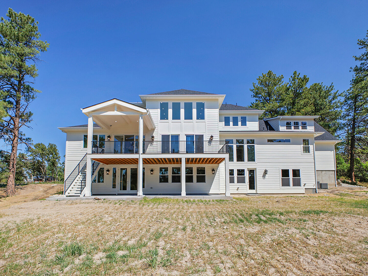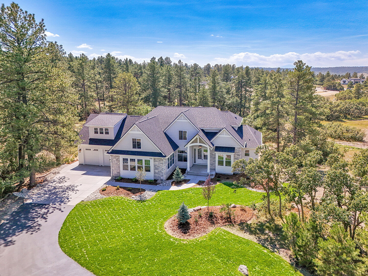NEW CONSTRUCTION. Discover luxury living in the serene, gated community of Arrowpoint Estates, nestled in the charming rural town of Franktown.
Attention to detail is what separates the best from the rest. This timeless masterpiece features hand trowel texture, solid core 8' doors, and exquisite designer finishes throughout. The main level offers a spacious primary suite with a large walk-in closet, floor-to-ceiling windows, and a luxurious spa-like 5-piece bath. The main level is also complemented by an office with high vaulted ceilings, custom trim work, and large windows anchored by wall sconces.
Culinary enthusiasts will appreciate the gourmet kitchen, equipped with high-end Sub Zero and Wolf appliances, an oversized island, and a large walk-in pantry. With stacked cabinetry, quartz countertops, double dishwashers, and a farmhouse sink featuring a lovely view, this kitchen is incredibly gorgeous and functional.
The expansive basement, with 9' ceilings and a wet bar, provides ample space for entertainment, along with an additional bedroom and bathroom.
A three-car oversized, fully finished garage has been equipped with 240 electrical for electric cars. Windows are large and plentiful allowing lots of natural light into this awesome garage.
Sitting on a two-acre homesite that backs to open space, this property showcases professional landscaping, a long, winding private driveway, and is gracefully tucked among mature pine trees. Experience breathtaking views and the tranquility of nature right outside your door.
Seize the opportunity to make this stunning residence in Arrowpoint Estates your own!
The listing agent for this property is also the seller, while the co-listing agent has a familial connection to the builder.



















































