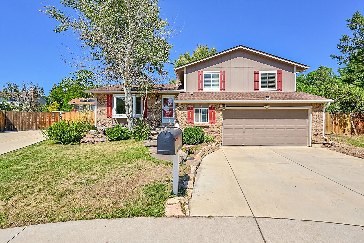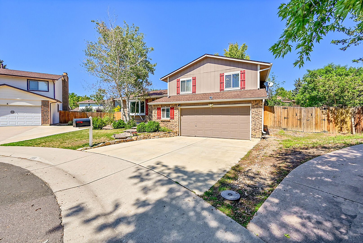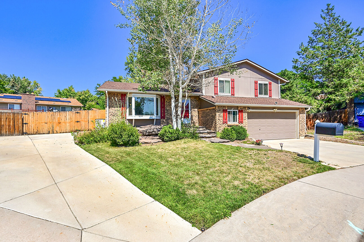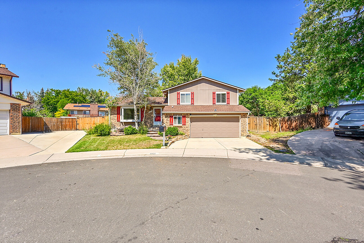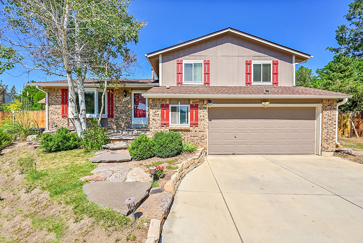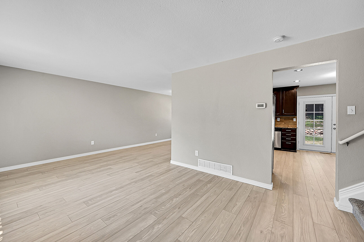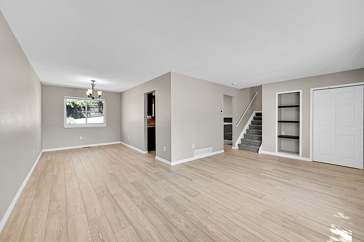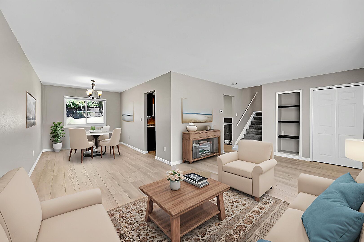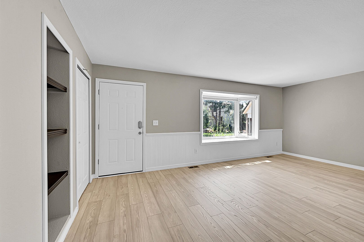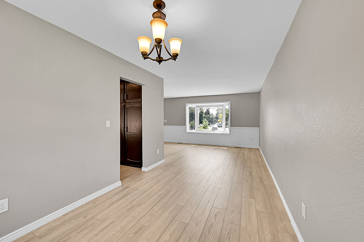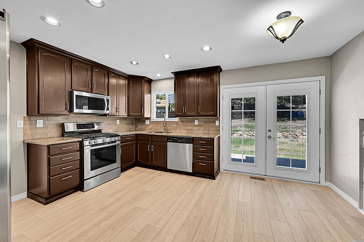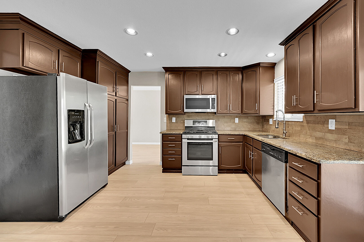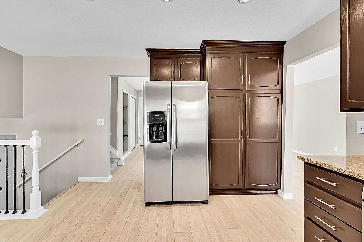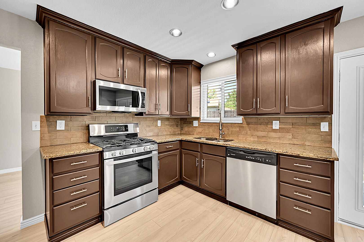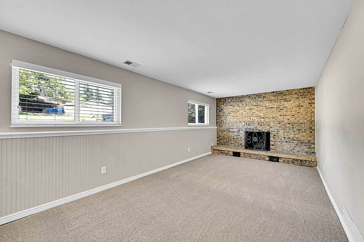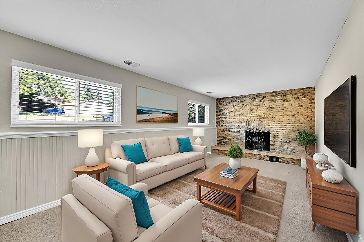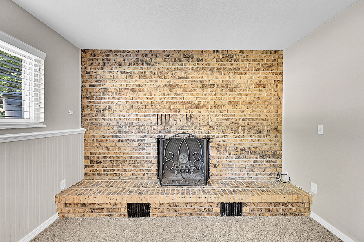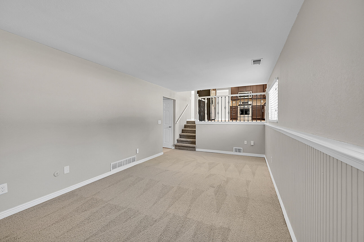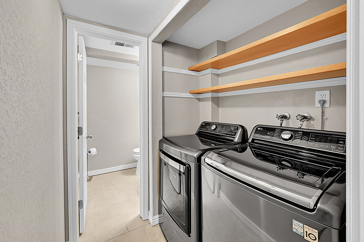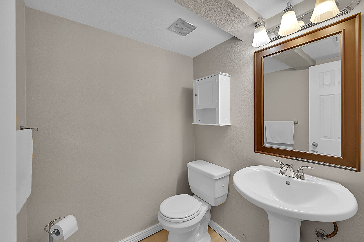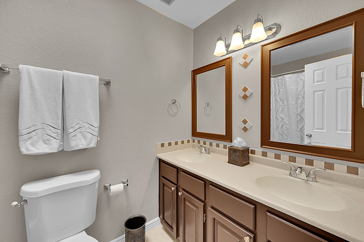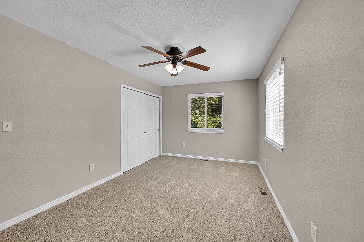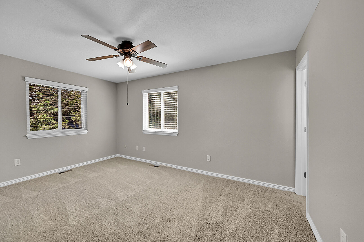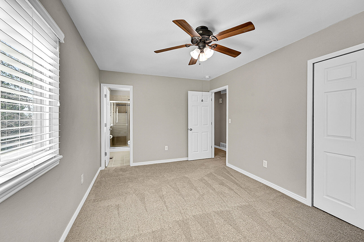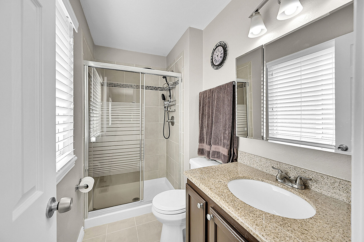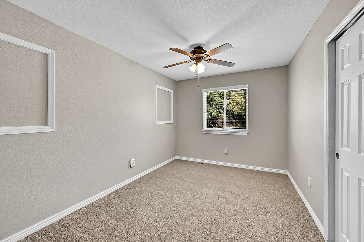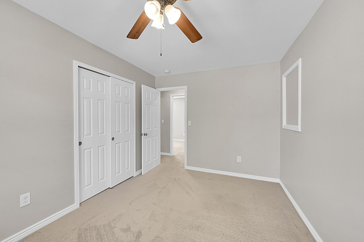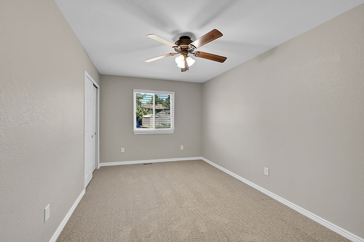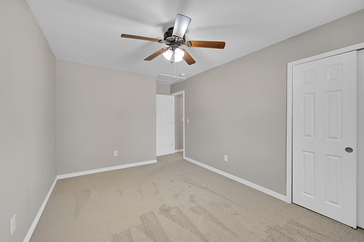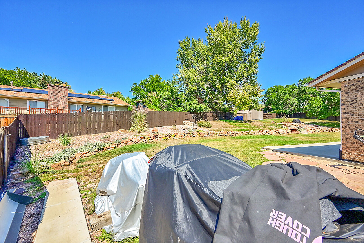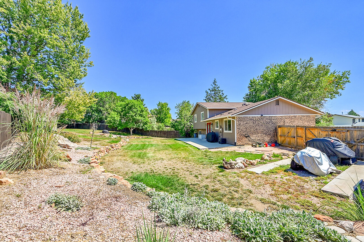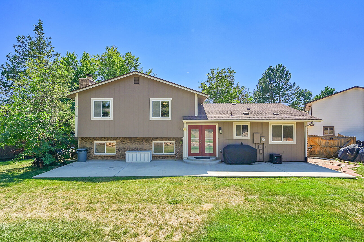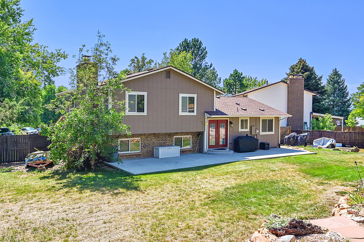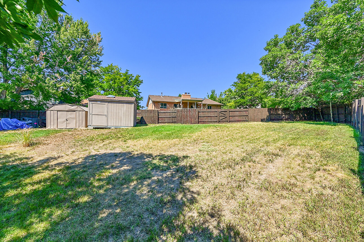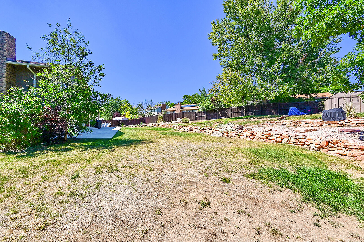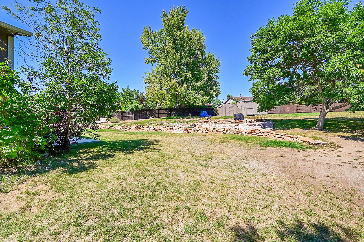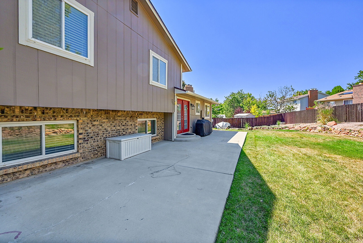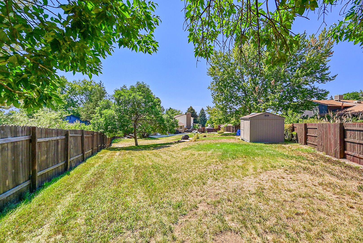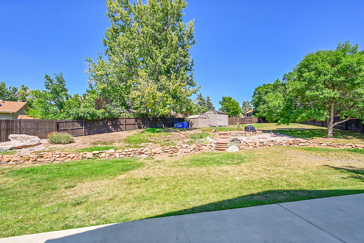Move-In Ready Gem in Aurora Highlands!
Welcome to your dream home—a beautifully updated 3-bedroom, 2.5-bath sanctuary. This spacious property offers the perfect blend of modern upgrades, functional design, and outdoor freedom, making it ideal for families, entertainers, and anyone craving comfort with room to roam. New plank laminate flooring flows seamlessly through the main floor, offering durability and style with a warm, contemporary feel. Fresh carpet in the bedrooms and family room adds plush comfort underfoot, perfect for cozy mornings and restful nights. The kitchen sparkles with granite countertops, ample cabinetry, and a layout that makes cooking and hosting a breeze. This property boasts expansive outdoor space rarely found in suburban settings. A large patio invites summer barbecues, evening gatherings, or quiet mornings with coffee. RV parking ensures your road-trip ready with space for your rig or recreational toys. Two sheds provide abundant storage for tools, gear, or creative projects. The fully fenced yard offers privacy and security—ideal for pets, kids, or simply enjoying your own slice of nature. A 2-car garage completes the package with room for vehicles, storage, or a workshop setup. Move-in ready means no waiting, no renovating—just unpack and start living. With its unbeatable lot size, modern finishes, and versatile outdoor space, it won’t stay on the market long. Schedule your showing today and experience the charm and comfort for yourself! Listing agent is related to seller. Bring us an offer!





















































