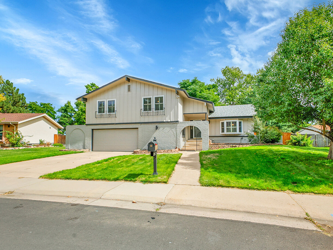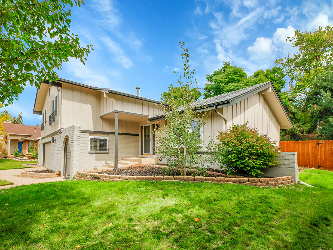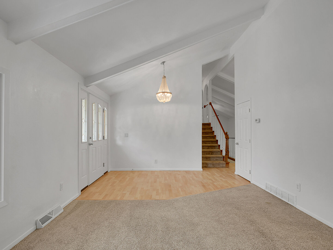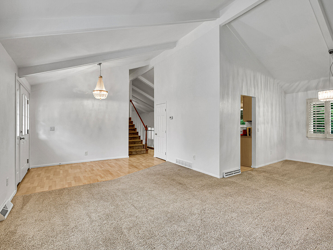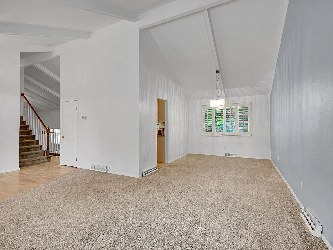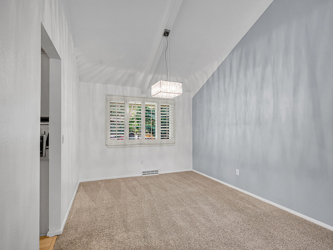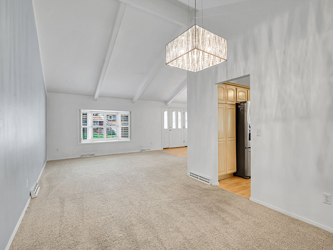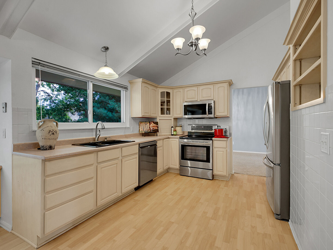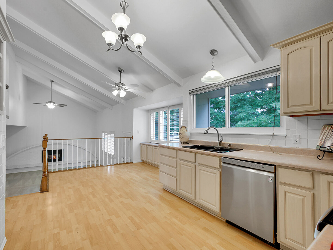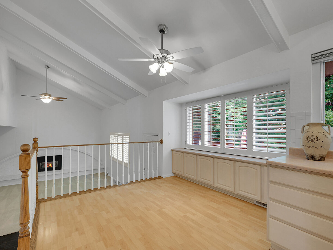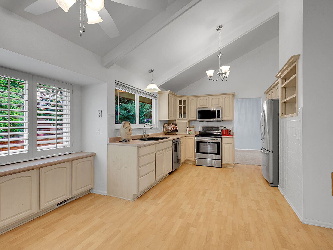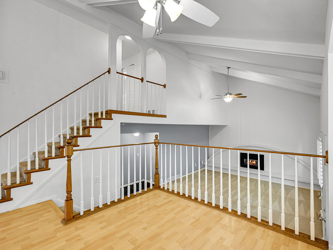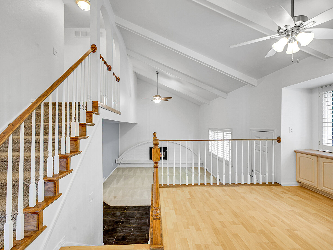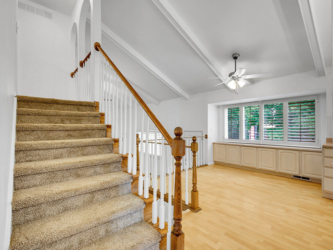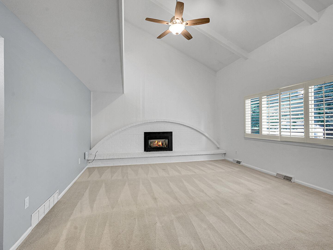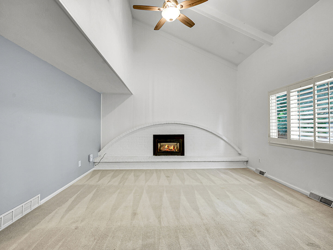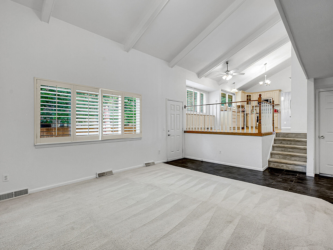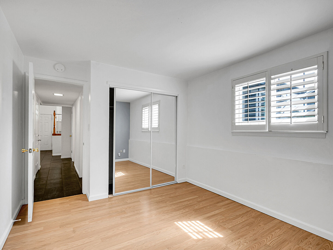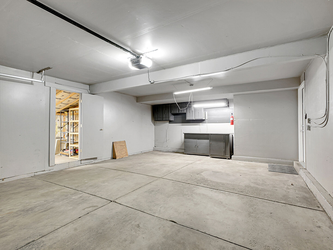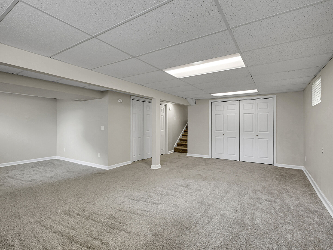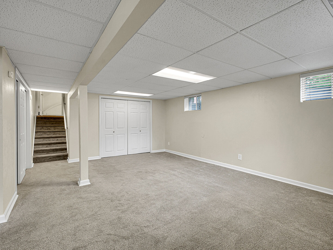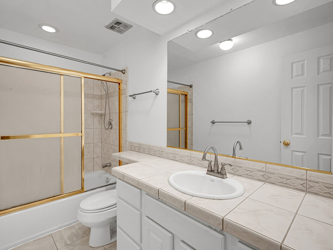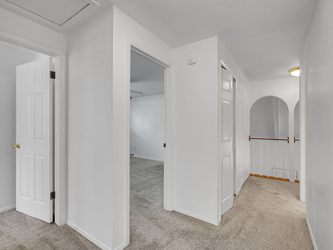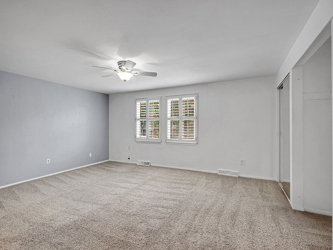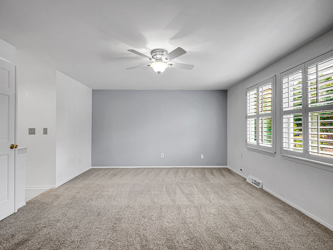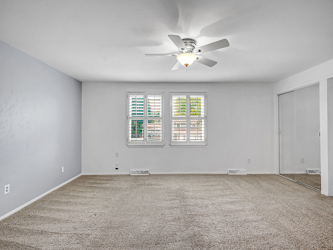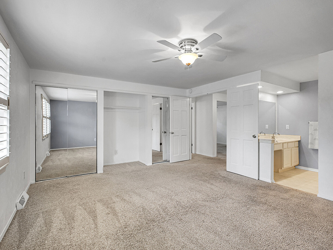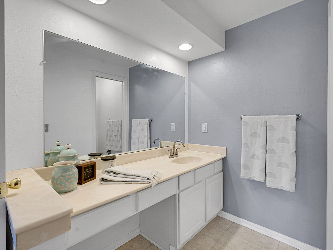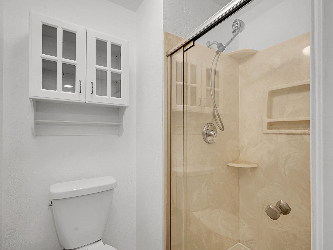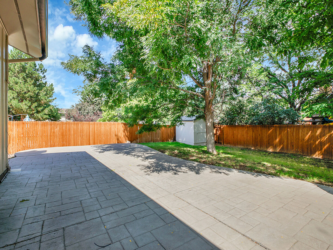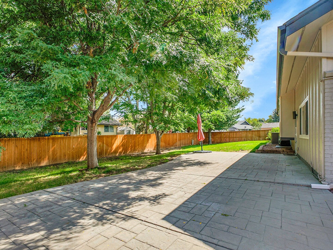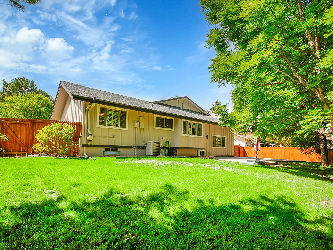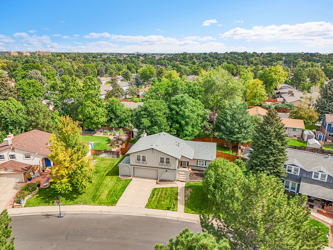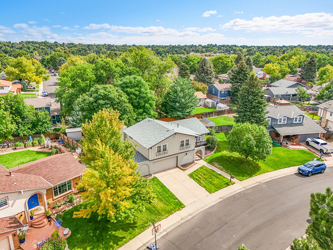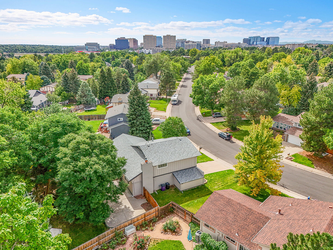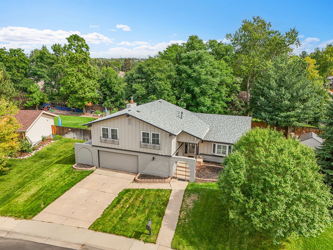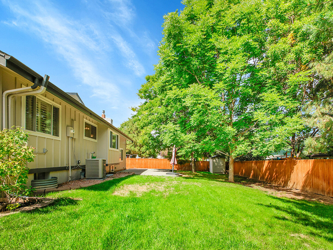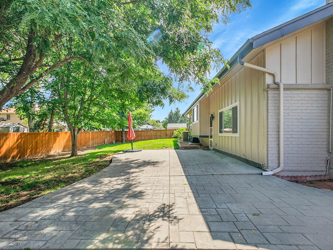
Charming Traditional Home in Coveted Southmoor Park! Welcome to this beautifully maintained traditional home located in one of Denver’s most desirable and trending neighborhoods. This home boasts great curb appeal while you step inside to a functional and inviting floor plan featuring a formal living and dining room with vaulted ceilings that flows into the kitchen. Showcasing classic traditional architecture, this residence offers rich character with refined details throughout. The spacious living areas, abundant natural light, and a flowing floorplan perfect for entertaining. A standout feature is the extra-large cozy family room, perfect for entertaining or relaxing. Upstairs you will find 3 bedrooms and 2 bathrooms with extra wide hallways. A rare find with enduring style, this welcoming layout offers an exceptional lifestyle in the heart of the city. There is a finished basement that could easily become the 5th bedroom, office, media room, or recreational area. Tons of storage space. The back patio is huge with a beautifully landscaped backyard that is a true sanctuary, featuring mature trees, a brand new fence, and storage shed. It is a true retreat- ideal for relaxing, gardening, or hosting outdoor gatherings. This is one of Denver's most charming neighborhoods with a combination of community, convenience, and comfort. Residents of Southmoor enjoy generous lot sizes, well-kept surroundings, and walkable access to two top-tier grocery stores. The private Eastmoor Swim & Tennis Club is close by and quick access to I-25, I-225, and DTC making your commute a breeze. This is a rare opportunity to own a well-cared-for home in one of Denver’s most sought-after neighborhoods.
Mortgage Calculator



