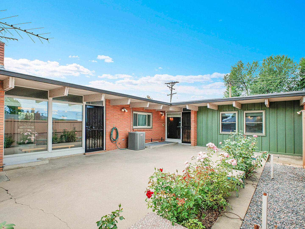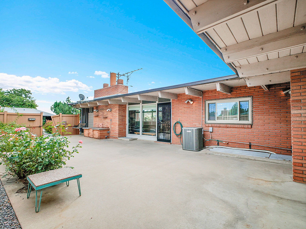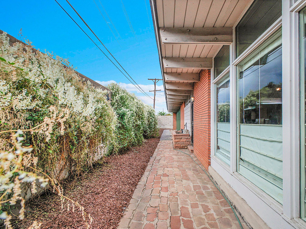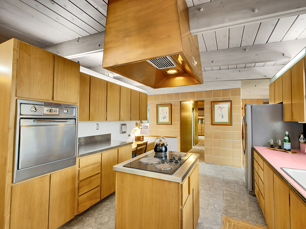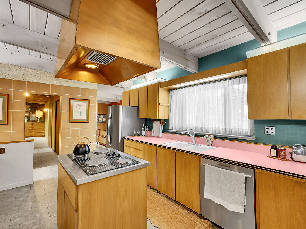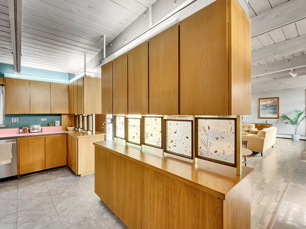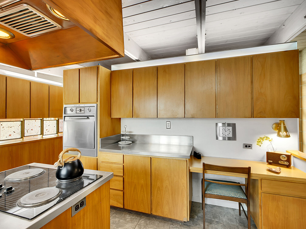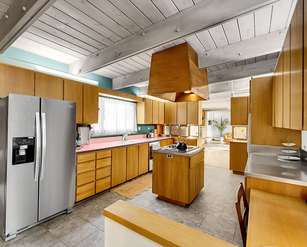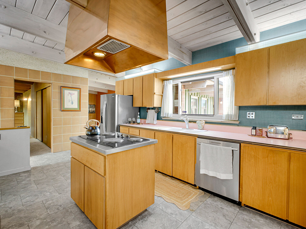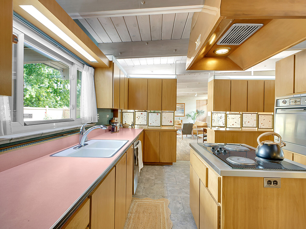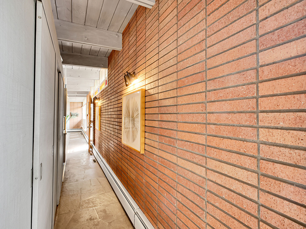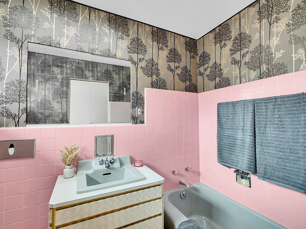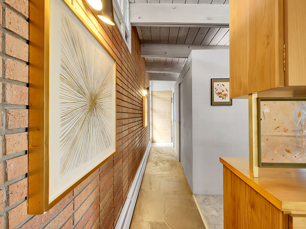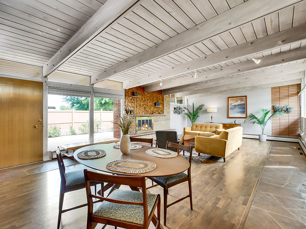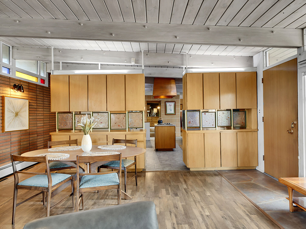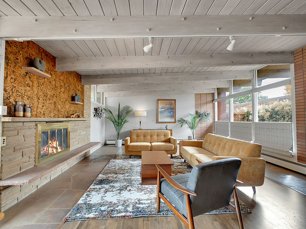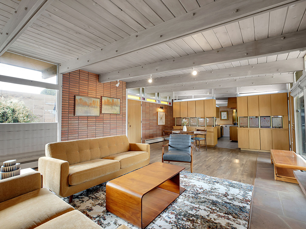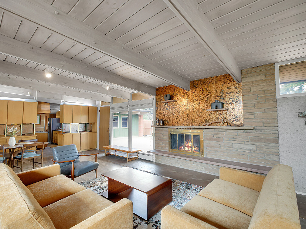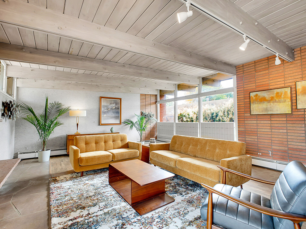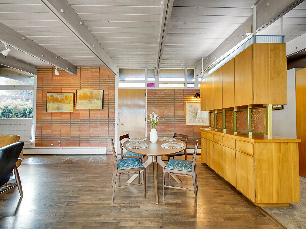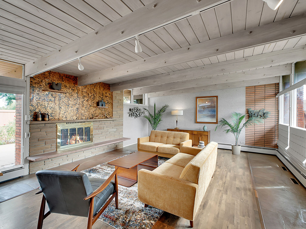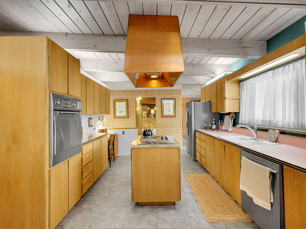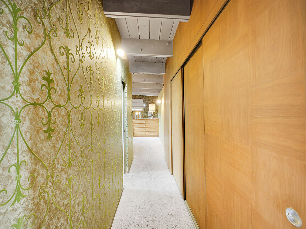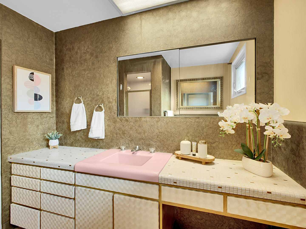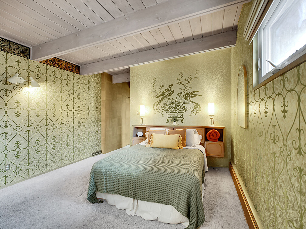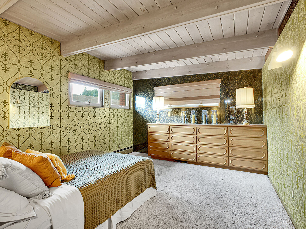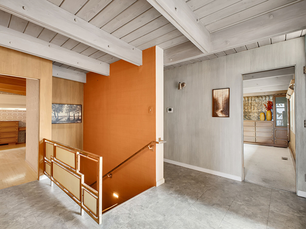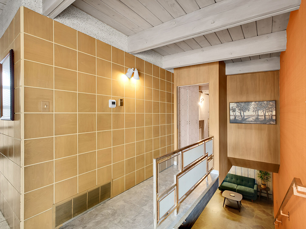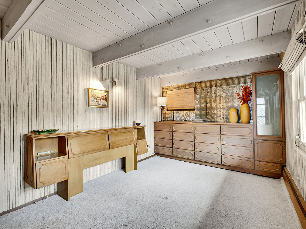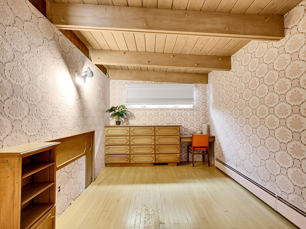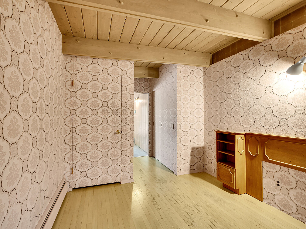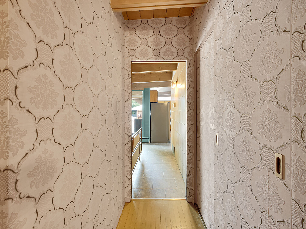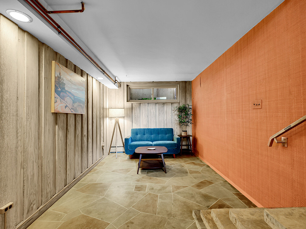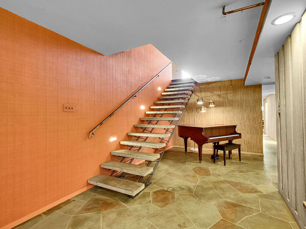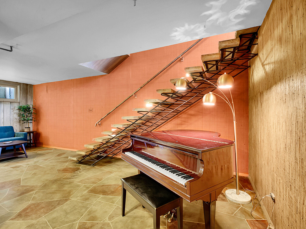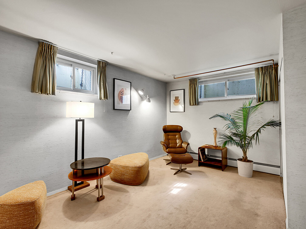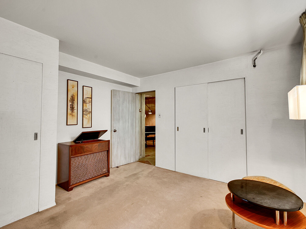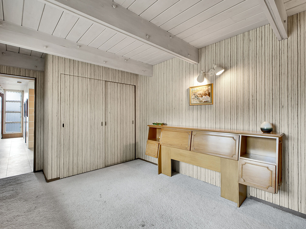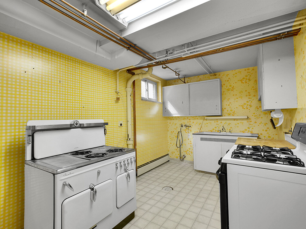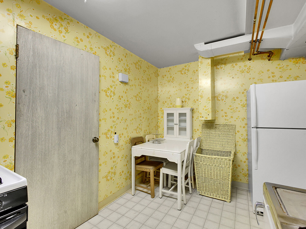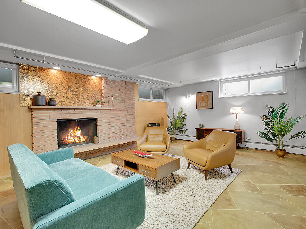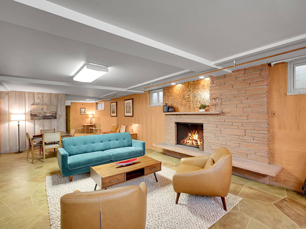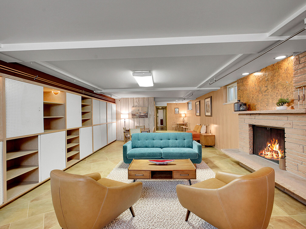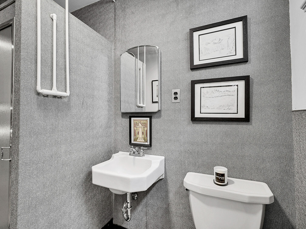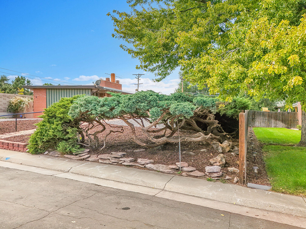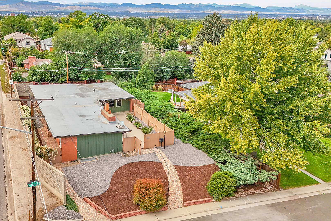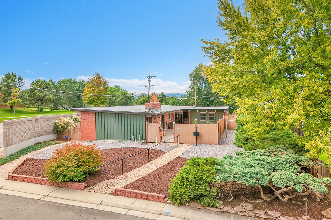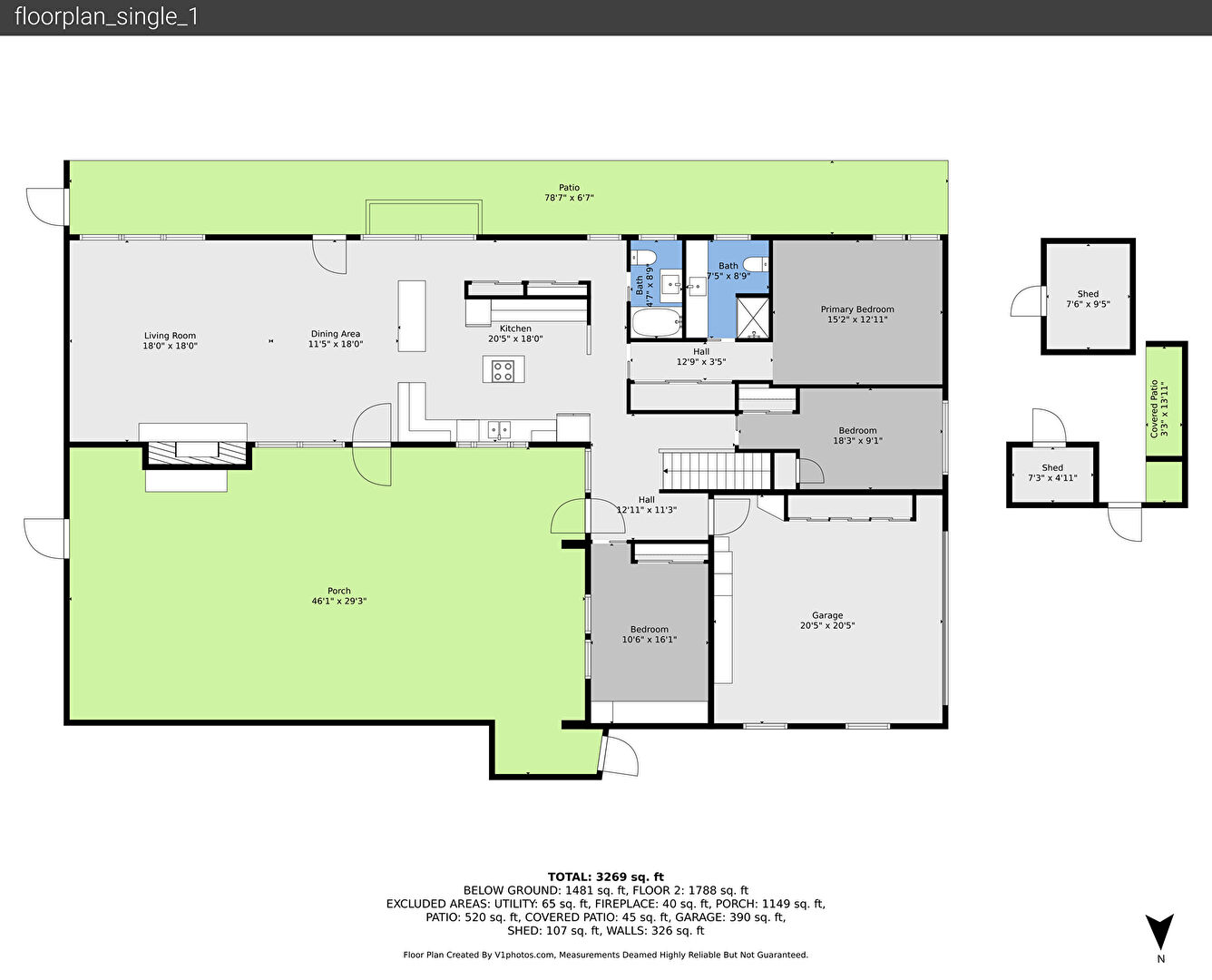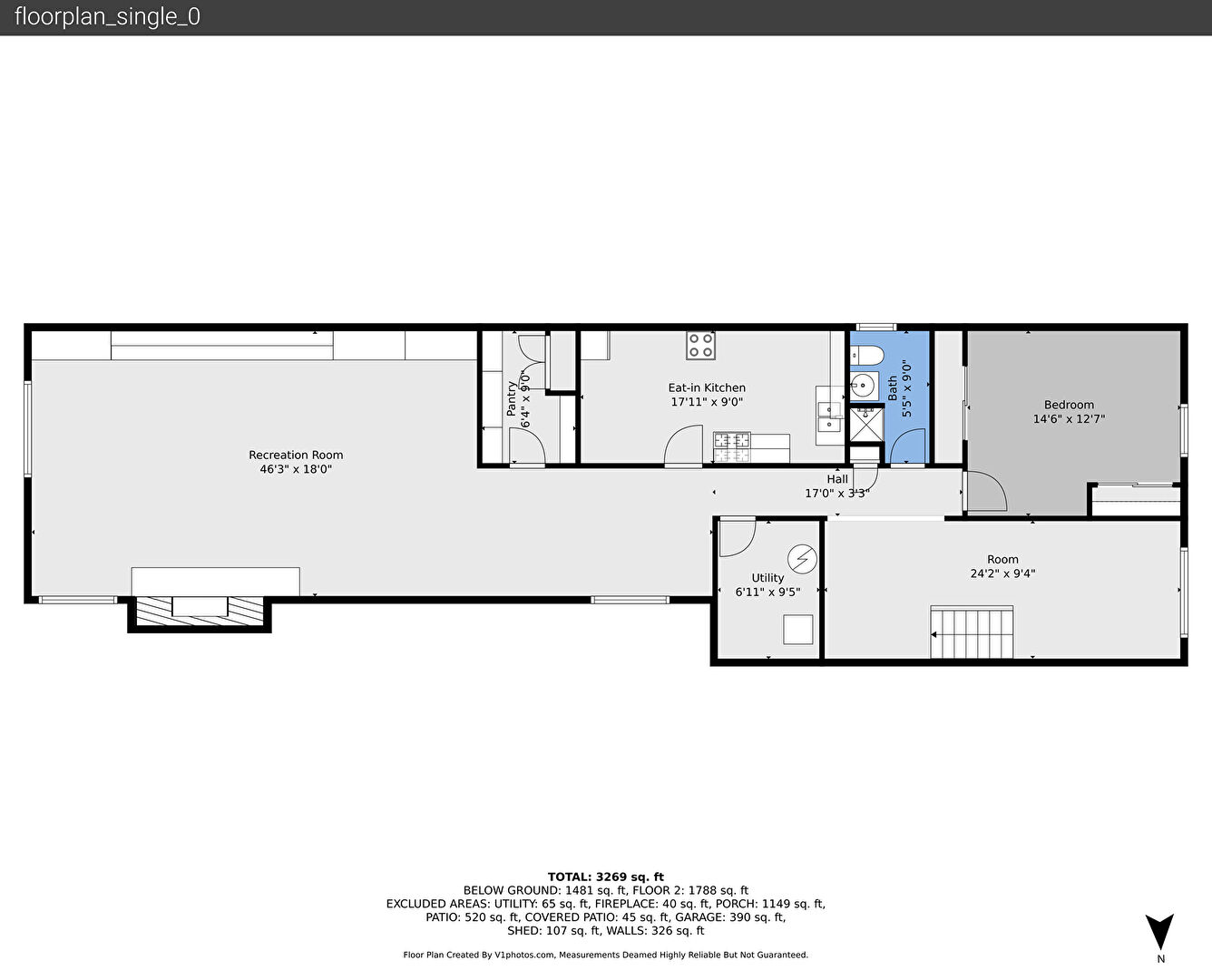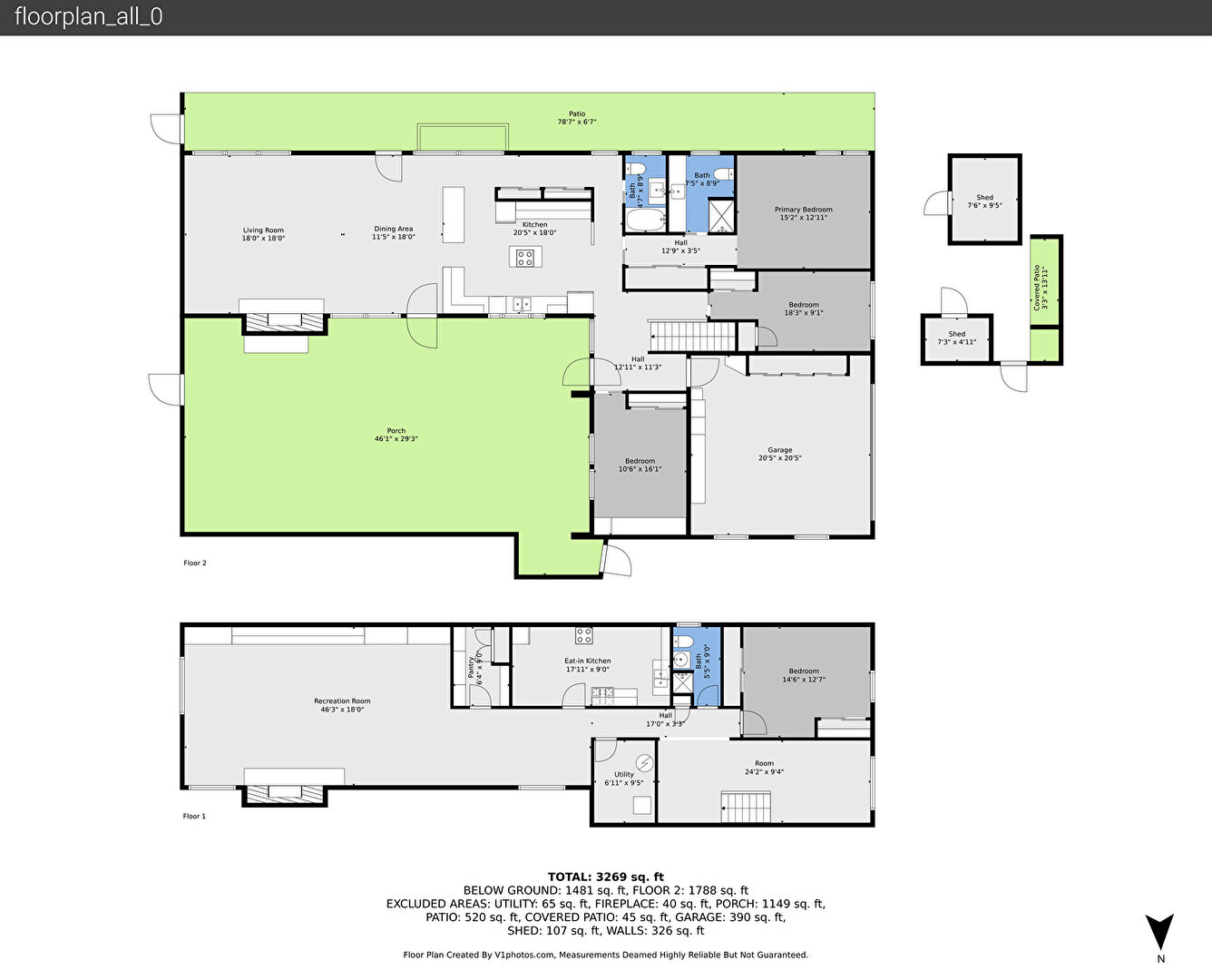Mid-Century Modern Masterpiece in University Hills
Step into a one-of-a-kind, custom-built mid-century modern home in Denver’s coveted University Hills neighborhood. Designed in 1956 by a renowned interior designer who worked in New York, Washington DC, and Denver, this architectural gem showcases craftsmanship and designer details that are truly unparalleled.
Spanning nearly 3,700 sq. ft., the home offers 4 bedrooms, 3 bathrooms, 2 kitchens (including a basement summer kitchen), an office/flex room, and 2 living areas. The residence sits on deep foundations that extend 30 feet to bedrock, ensuring enduring stability.
Interior Highlights:
· Dramatic great room and gallery wall featuring inlaid flagstone floors, soaring ceilings lined with young and grove knotty pine beams (~9 ft.), and 7 stained glass windows plus 4 bottle-base glass windows.
· Floating red stone staircase with an iron base system connecting to the basement, adding architectural intrigue.
· Bedrooms include custom-built solid pecan wood dressers with dovetail drawers and matching headboards.
· Two fireplaces (great room and basement) with handcrafted flagstone design.
· Basement recreation area features a hand-painted floor by a Norwegian artist who contributed to the Denmark Palace ballroom.
Kitchen & Craftsmanship:
· Handmade solid birch cabinetry crafted from a single tree, with mirrored cabinet doors.
· Stainless steel countertop for pastry prep and in-wall stainless steel oven.
· Central cooking island with oversized copper hood extending to the ceiling.
· Unique handmade resin divider panels with embedded botanical elements.
· Vintage wallpaper (1950s–60s) sourced from historic projects including the White House and Denver’s Brown Palace.
Exterior & Additional Features:
· Triple-pane casement windows throughout (excluding floor-to-ceiling solid storefront windows on the south side).
· Three solid walnut exterior doors.
· Deep 2.5-car attached garage with cedar closet, dual storage rows, and reinforced steel door.
· Hot water heating with an industrial pump for efficient warmth.
This home is not only a testament to mid-century design but also a rare opportunity for collectors and design enthusiasts seeking a residence with historic provenance, meticulous detail, and timeless elegance. One of the first homes in University Hills, it stands as a true Denver architectural treasure.























































