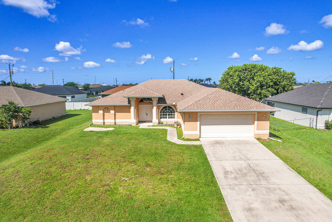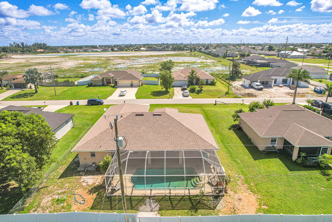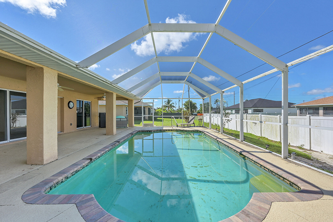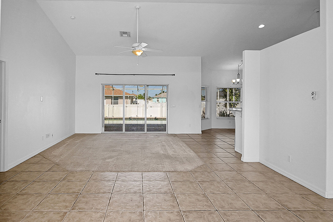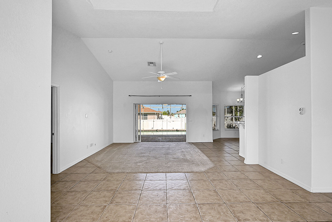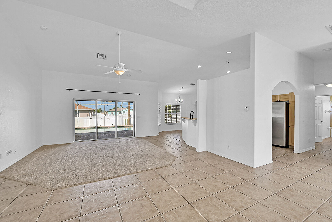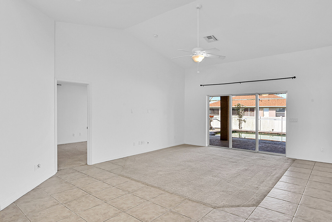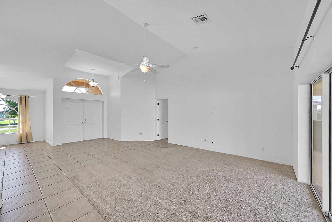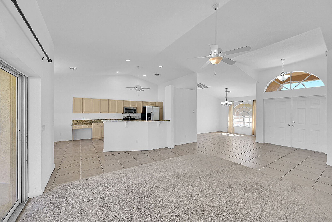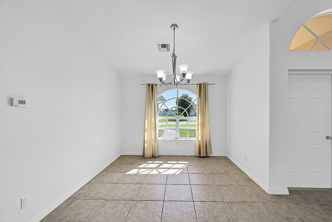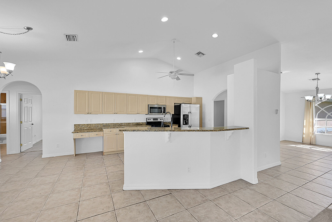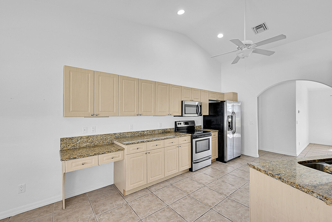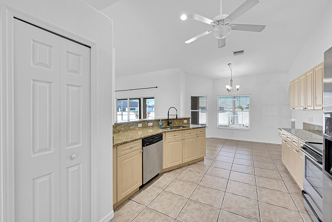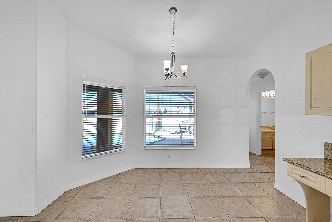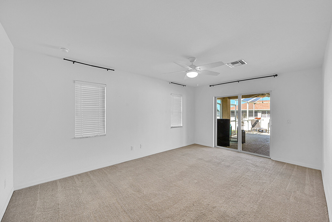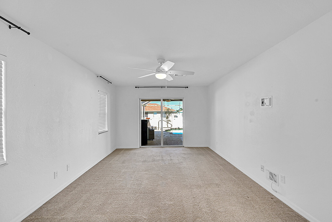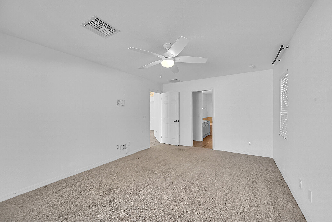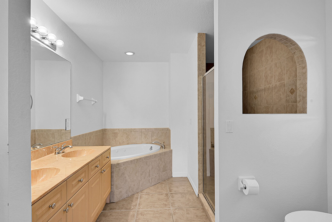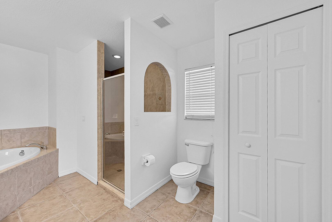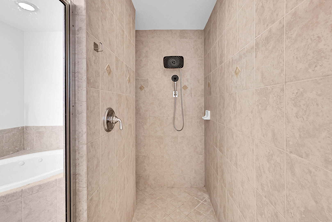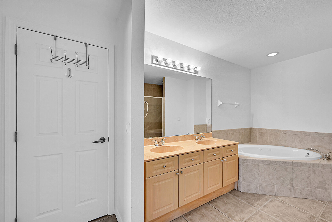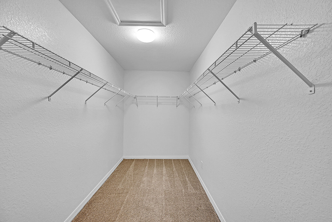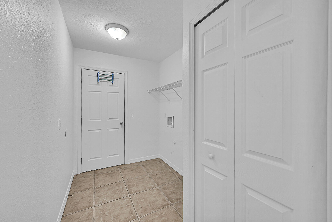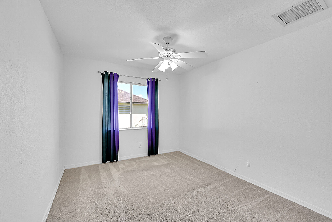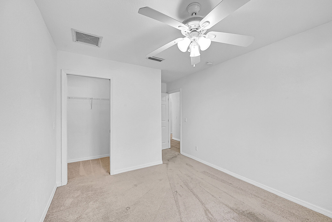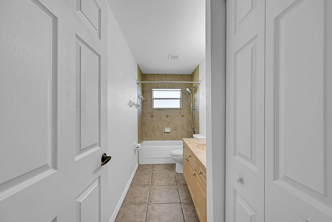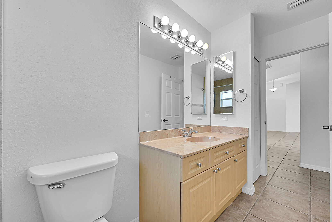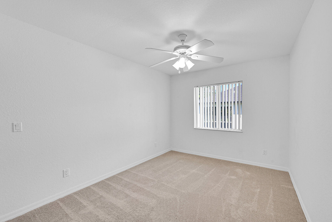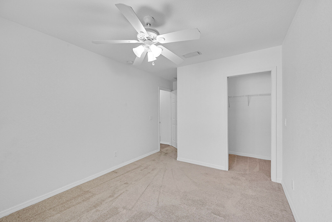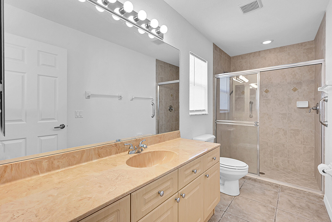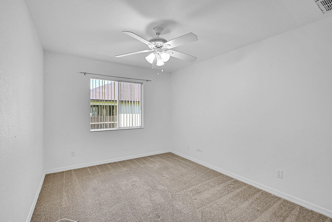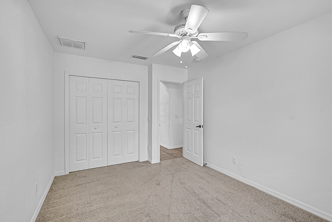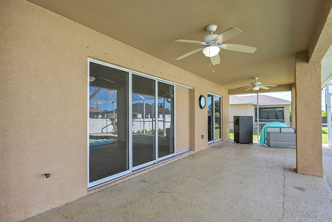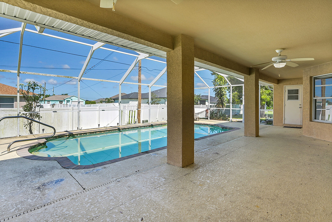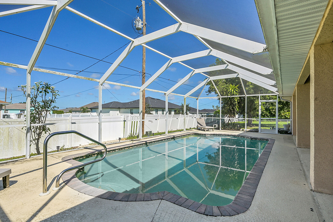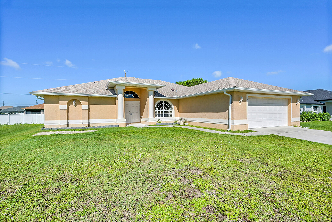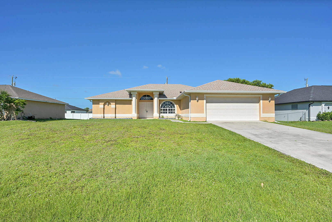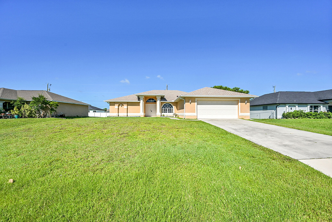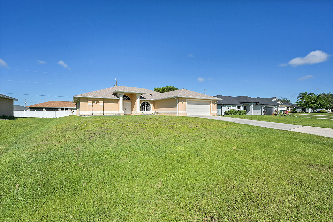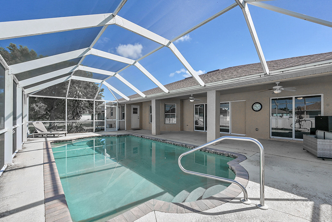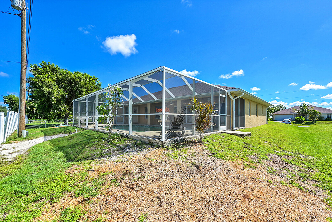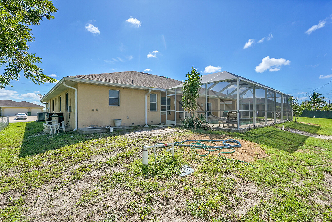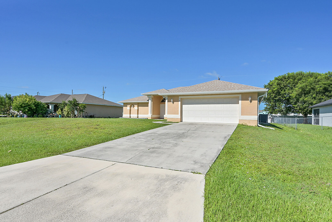This meticulously crafted single-family residence in Cape Coral presents an exceptional opportunity for discerning buyers. With 4 bedrooms and 4.5 bathrooms, this 2,118 square foot home is designed for both comfort and functionality, featuring a two-car garage and a private in-ground pool, ideal for the Florida lifestyle.
The interior showcases an open floor plan with high vaulted ceilings, enhancing the spacious feel of the living room. The kitchen is equipped with stainless steel appliances and light stone countertops, offering both elegance and practicality. The adjoining dining area, accentuated by a chandelier, provides a sophisticated setting for meals and gatherings.
The outdoor living space is equally impressive, featuring a screened-in patio and a fenced pool area, perfect for year-round enjoyment. This property is located in the sought-after Cape Coral community, known for its family-friendly atmosphere and proximity to local amenities, including parks, dining, and shopping. This residence is a prime choice for those seeking a luxurious yet practical home in a vibrant setting.
Amazing Pool home located in the NW Cape with water and sewer in and paid for. Spacious 4 BR, 3 Bath, Flex space can be used as formal dining or den. Open floor plan with screened in pool and door leading to a pool bath. No more tracking through the house from the pool! This home has new roof in 2022, repainted in 2023, new ac in 2022, new carpet in 2023. Ready for you to personalize and put your own decorating ideas to work!
Conveniently located near Pine Island Corridor for shopping, dining, and entertainment. Close to Pine Island and local Cape Coral Parks including Jim Jeffers athletic Parks, Burnt Store Boat Ramp, and Kayak launch.


























































