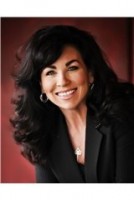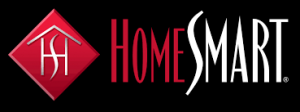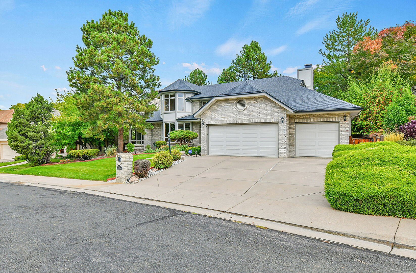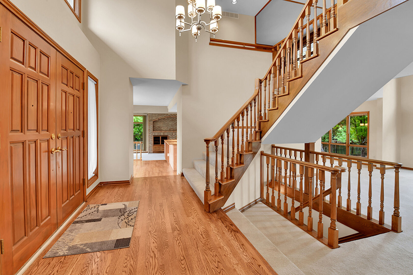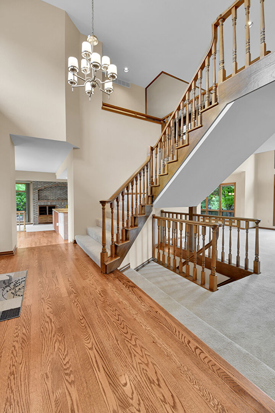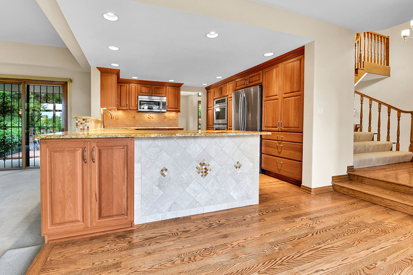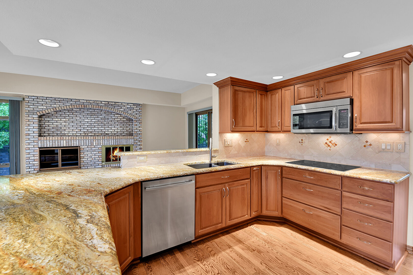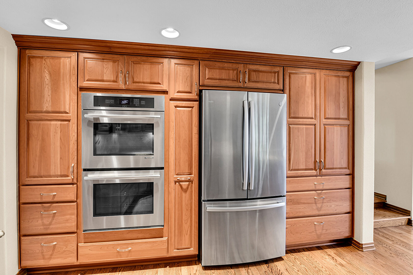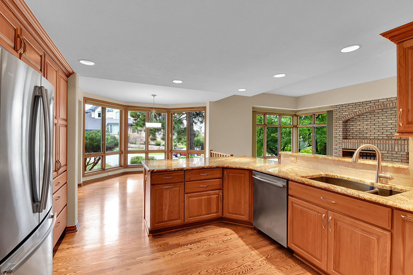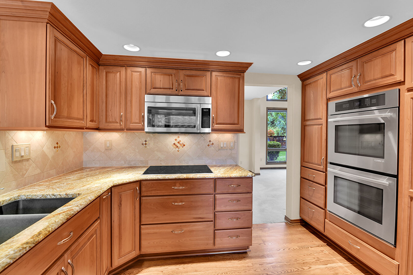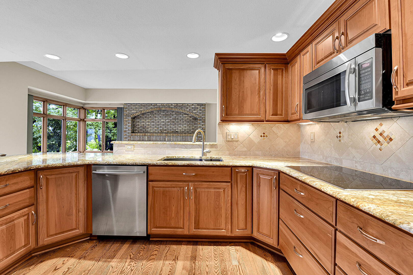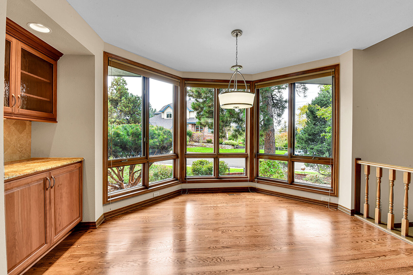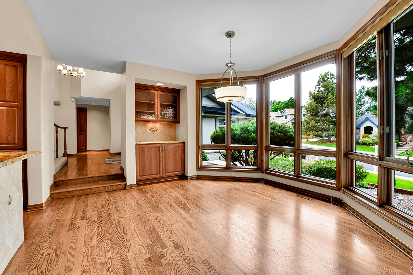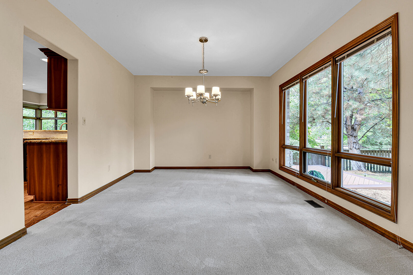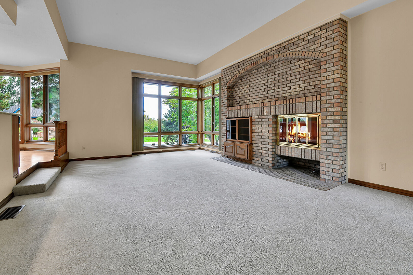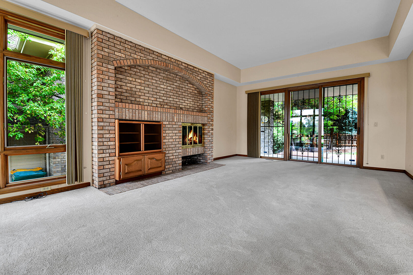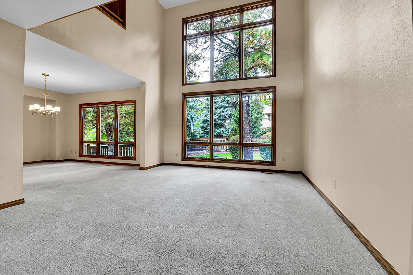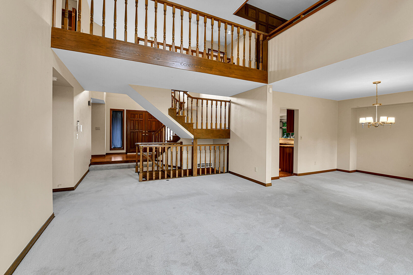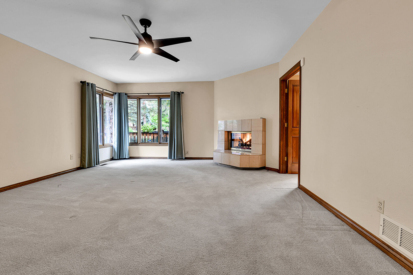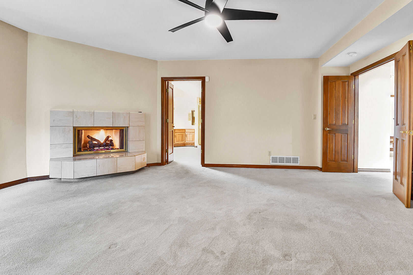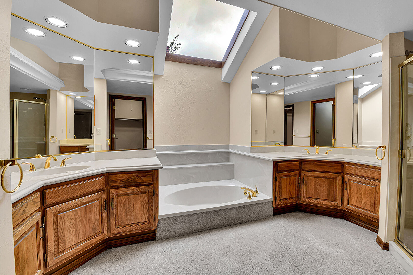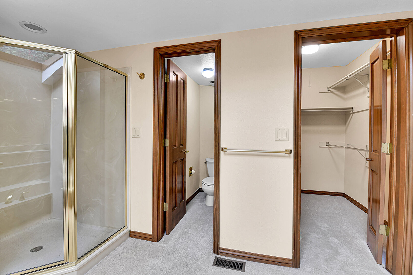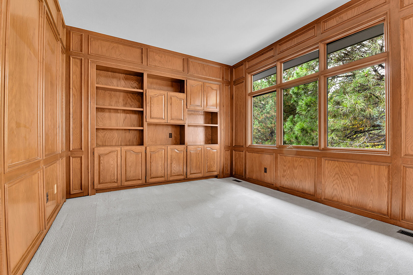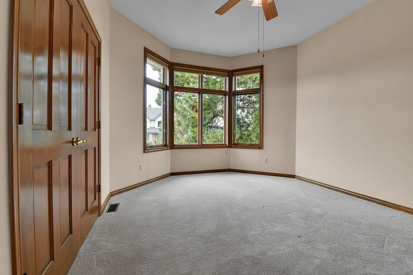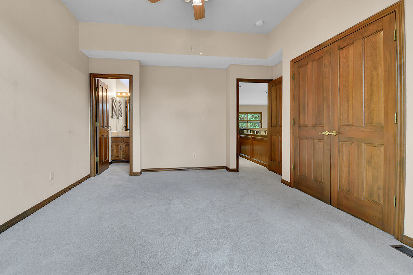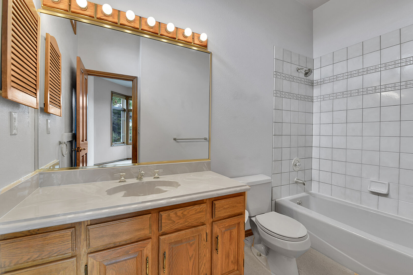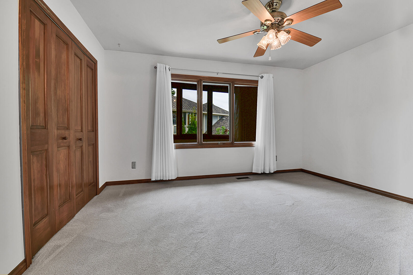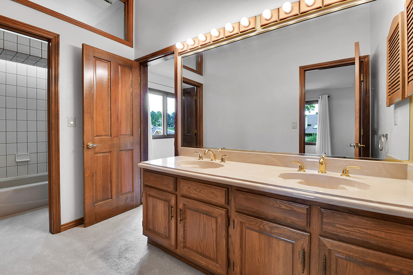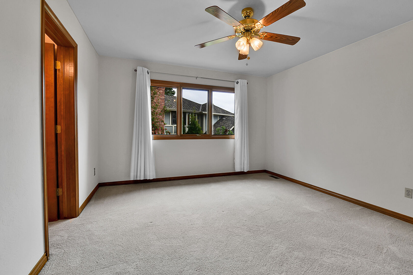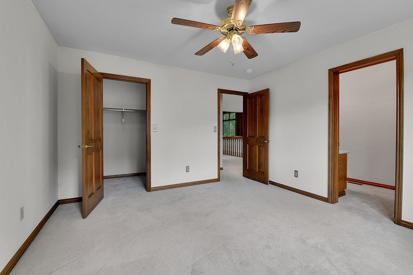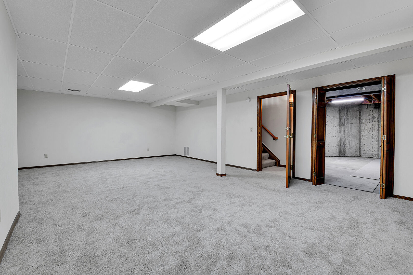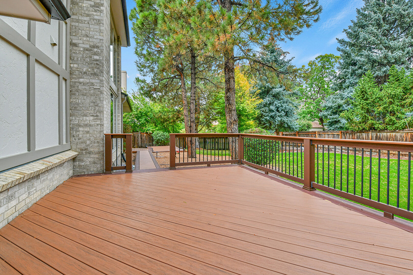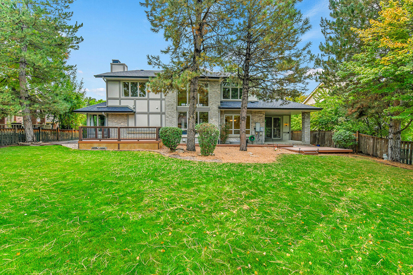Tucked away within the highly coveted Hyland Greens East community, this residence offers an unmatched blend of sophistication and comfort. Set on a beautifully landscaped quarter-acre estate, this home rarely becomes available and exudes timeless elegance at every turn.
Step inside to an inviting open entry where natural light pours through upper and side windows, illuminating the warmth of gleaming hardwood floors. A short stroll leads to the eat-in kitchen featuring custom Huntwood cabinetry, an induction cooktop, double ovens, slab granite countertops, dishwasher, microwave and a large refrigerator. Just off the kitchen, the open family room offers a cozy gas brick fireplace and access to the backyard through a walk-out slider.
The main level also includes a spacious dining room that connects seamlessly to the living room, highlighted by floor-to-ceiling windows. The expansive main-floor primary suite features gas fireplace, dual sinks, a sunken soaking tub, and two generous closets complemented by an additional walk-in closet for exceptional organization.
Upstairs, you’ll find a beautiful open office with custom built-in cabinetry, a secondary primary suite, and freshly painted Jack-and-Jill bedrooms that provide comfort and versatility.
The private park-like backyard crafted with one covered patio and a secondary patio complete with an elevated TimberTech deck and connecting walkway, perfect for outdoor entertaining. While community amenities include a pool, tennis, and pickleball courts. This home is the ultimate expression of luxury, lifestyle, and location!










