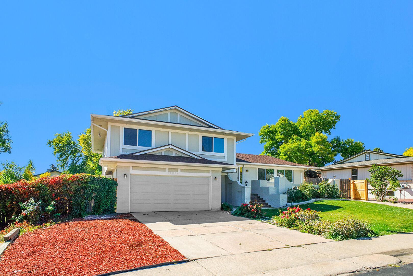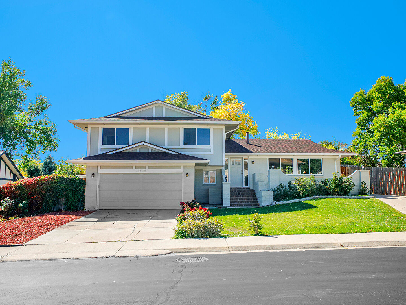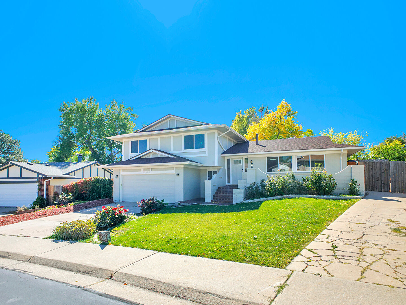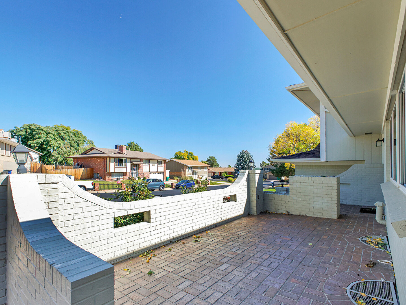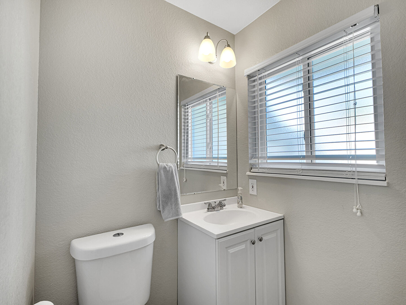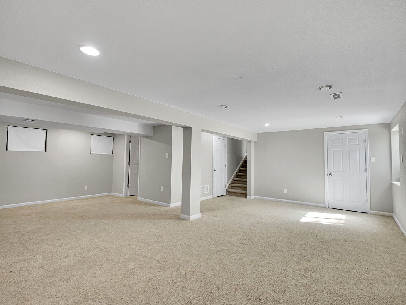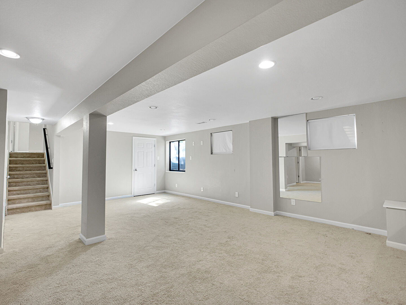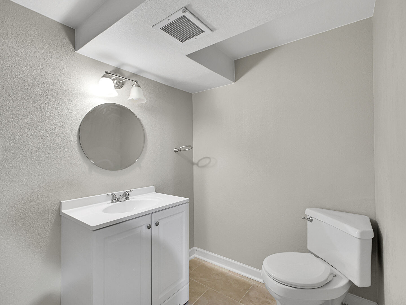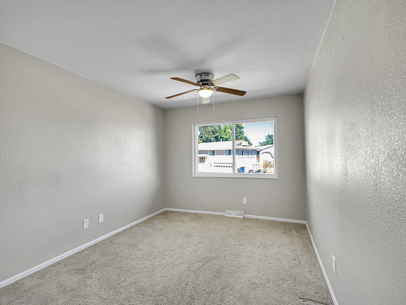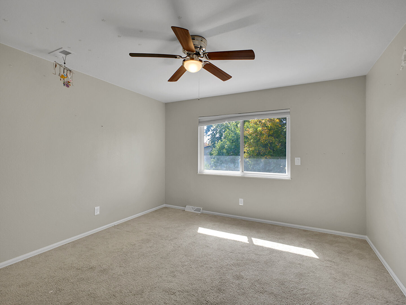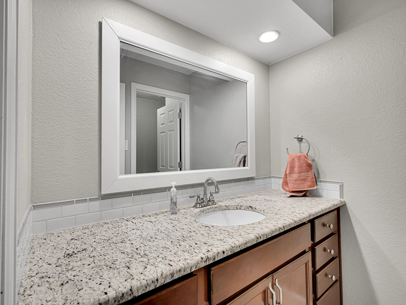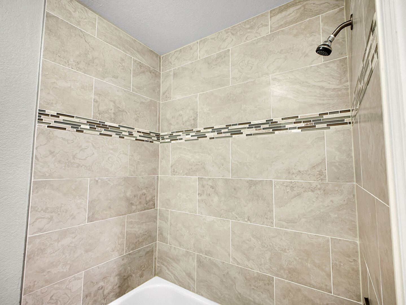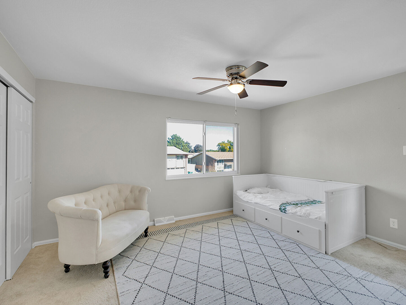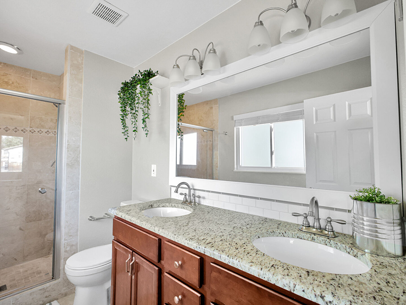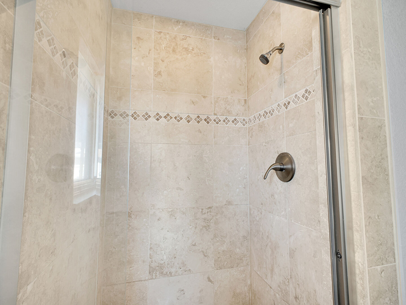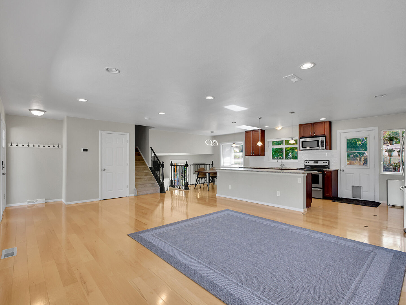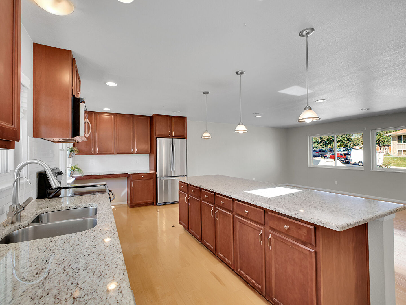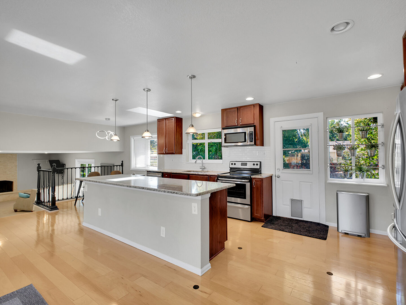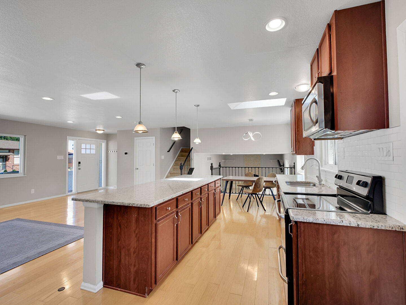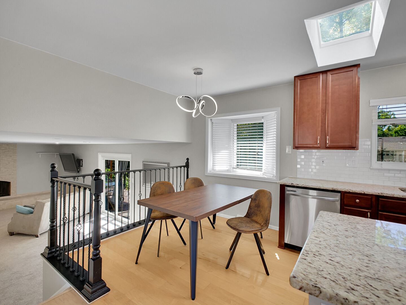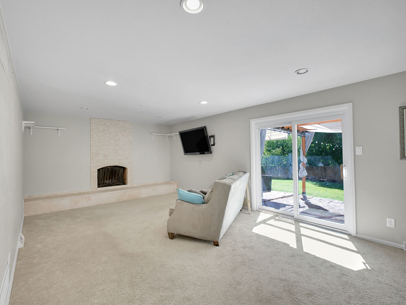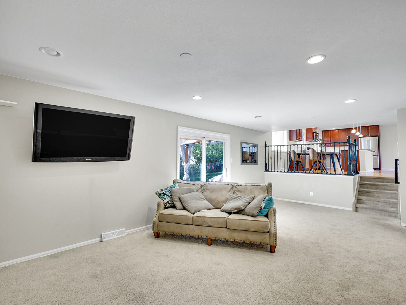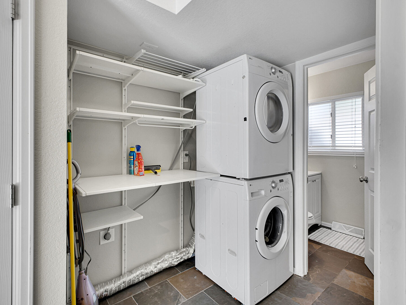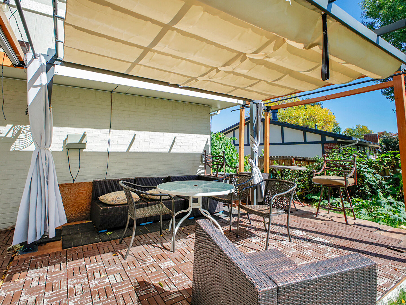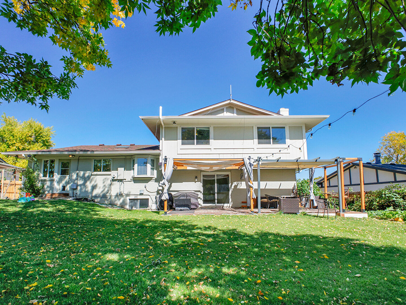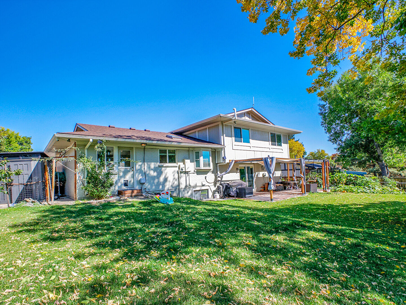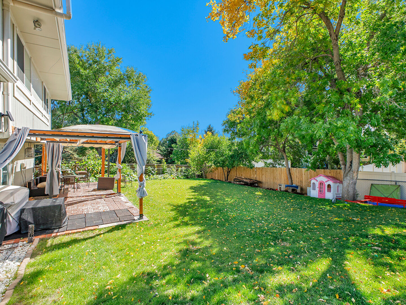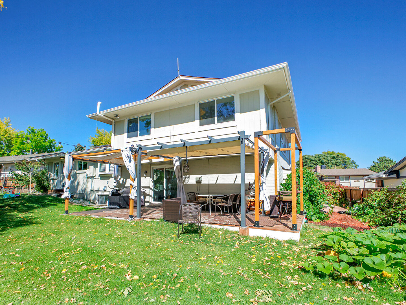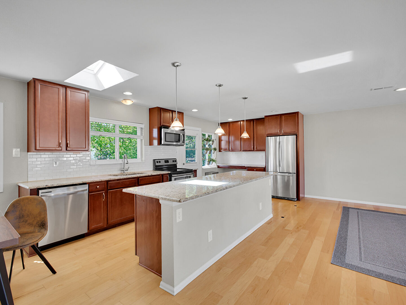Welcome Home! This is the one you have been waiting for in Hutchinson Green Mountain. This home features a great cul-de-sac location that is perfect for families. Walk inside and be greeted by a large living space, adjacent to the kitchen and dining room, making this home ideal for entertaining. There is a large family room on the lower portion of this tri-level, which has plenty of space to lay out and relax. Leave the family room and walk out the sliding glass doors to another space that is ideal for hosting friends and family. The huge backyard has space for just about anything you would need! The upper level has four bedrooms, keeping everyone close. The primary suite has an updated bathroom, and there is a shared bathroom space for everyone else. The basement is finished with a 1/2 bath as well. You can use your imagination in this space, whether it's an entertainment room or an additional space for a home office or an additional bedroom, with egress access and a closet.
Life in Green Mountain means proximity to amazing spaces! Red Rocks is a short drive, as well as Golden, and highway access to your favorite ski hills. Enjoy award-winning Jeffco Schools and the amazing recreation that this Lakewood home offers. This home is priced to sell, so send your offers quickly and secure your next dream home.











































