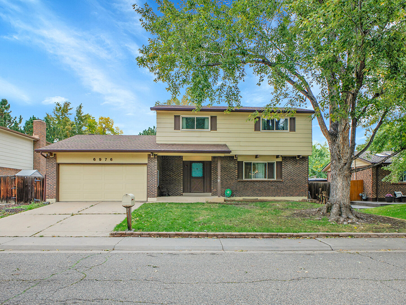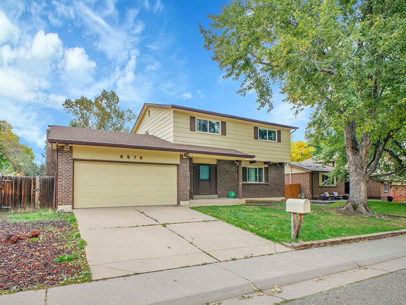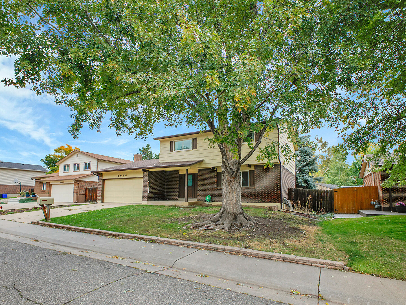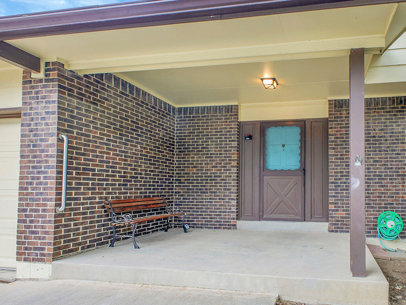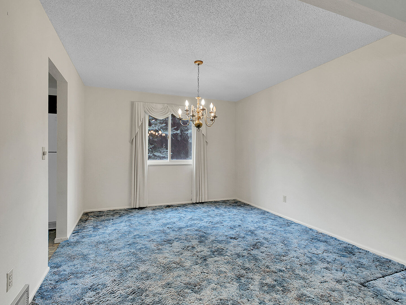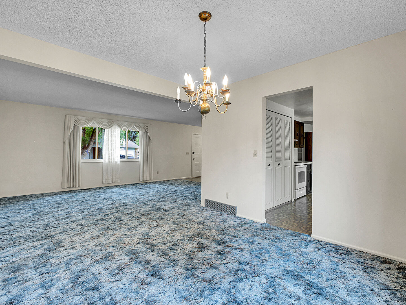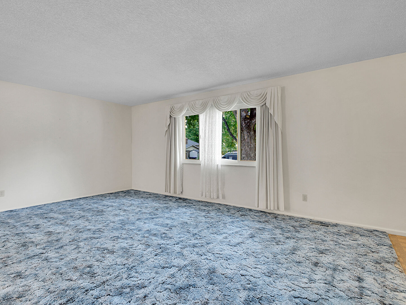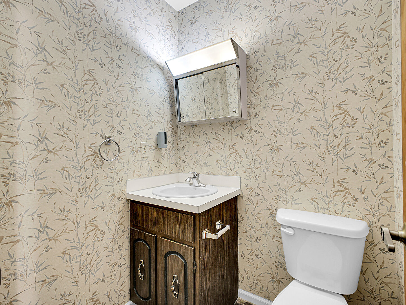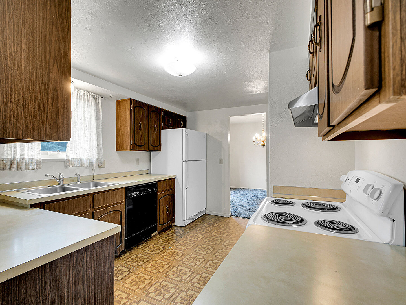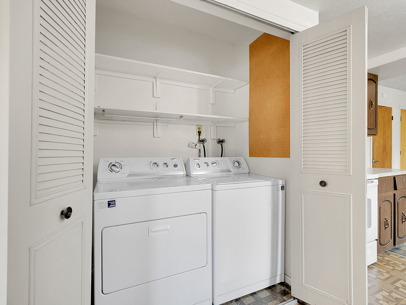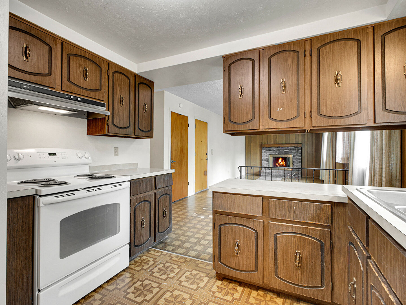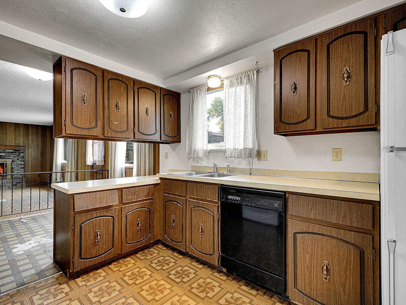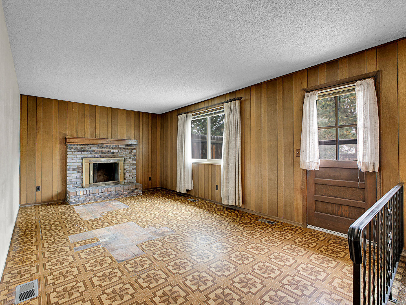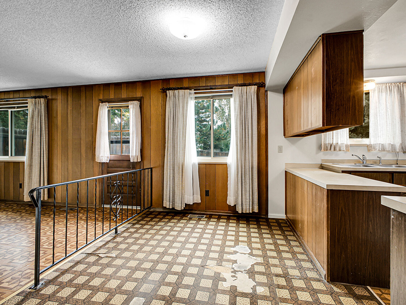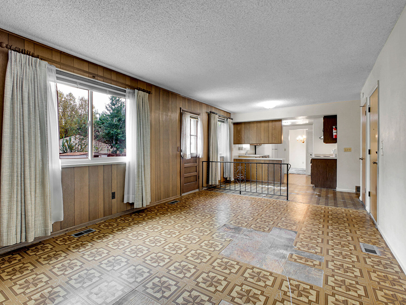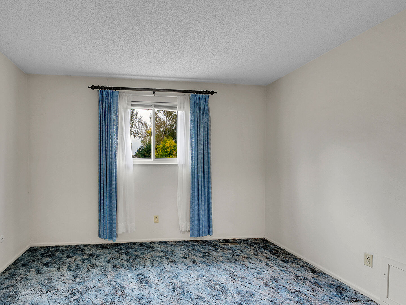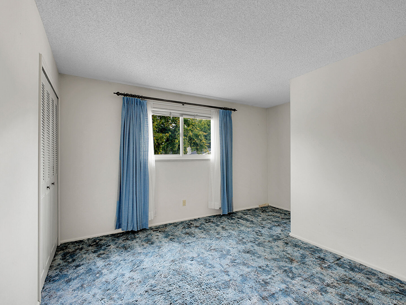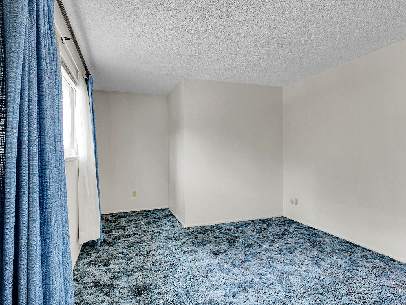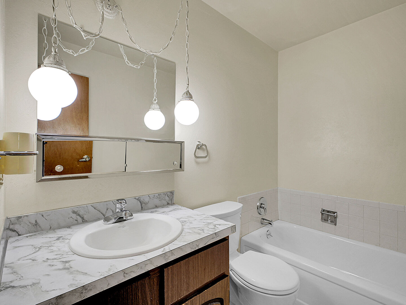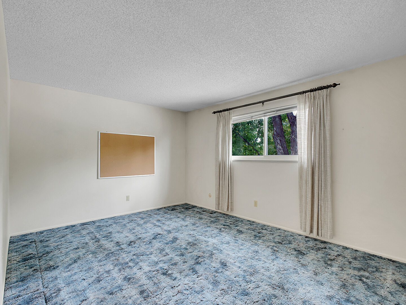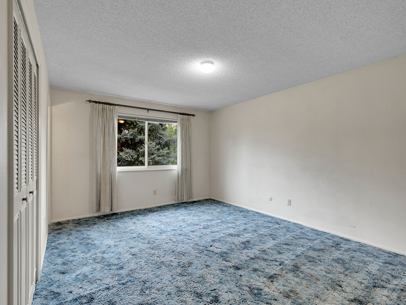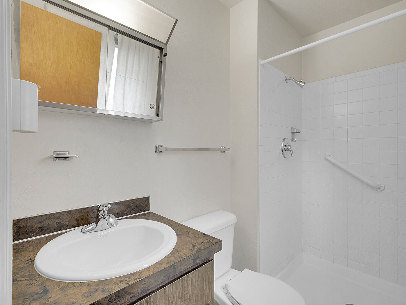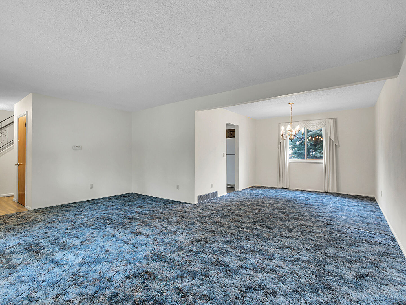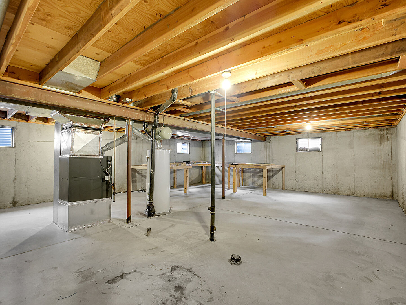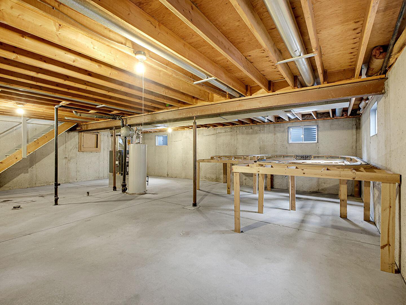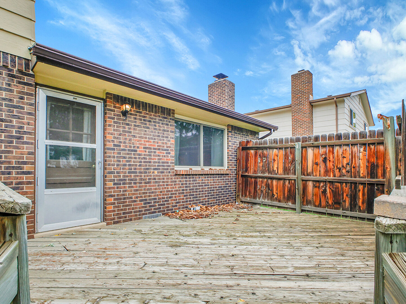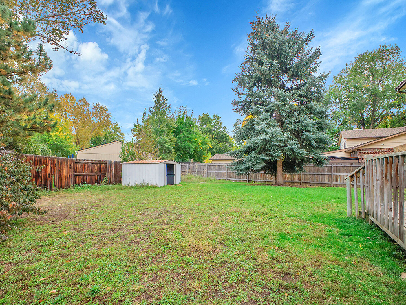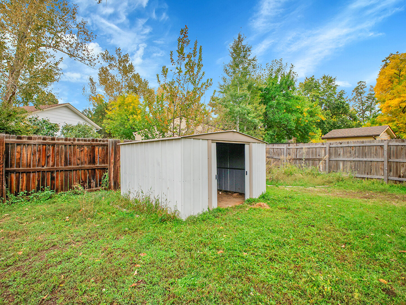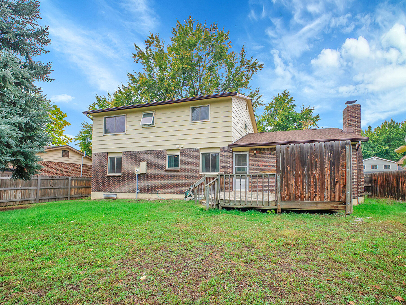
Welcome to an enticing opportunity for the ambitious homeowner! Nestled on a generous lot, this single-family home is a fixer-upper's dream, offering the potential to transform a diamond in the rough into a stunning gem. The home sits on a spacious lot, providing ample outdoor space for gardening and entertaining. Step inside, and you'll find a canvas awaiting your personal touch. The interior boasts the bones of a classic home, with potential evident in every room. The open floor plan invites creativity, allowing you to envision and implement your dream layout. Natural light spills through the windows, offering a warm and inviting atmosphere. The kitchen, the heart of any home, is a blank slate ready for a modern makeover. Imagine designing a culinary haven that caters to your tastes and preferences. The bedrooms, though in need of a facelift, promise a cozy retreat once revitalized, providing a peaceful sanctuary at the end of the day. One of the standout features of this property is its prime location within walking distance to the elementary school. This not only offers additional privacy but also opens up possibilities for landscaping or even an extension to the existing structure. With a bit of vision and effort, you could create your very own oasis right in the heart of the neighborhood. While the house requires some TLC, the potential return on investment is substantial. Whether you're an experienced renovator or a first-time homeowner looking to make your mark, this fixer-upper promises a rewarding project and a chance to customize your living space to suit your style. With a vision and some elbow grease, you could turn this fixer-upper into the home of your dreams!
Mortgage Calculator


