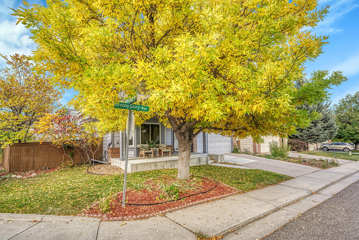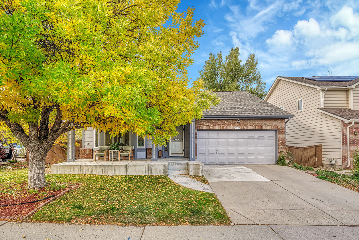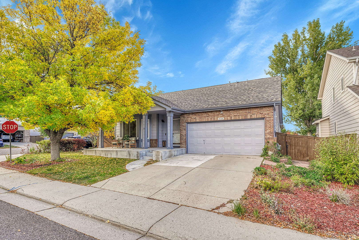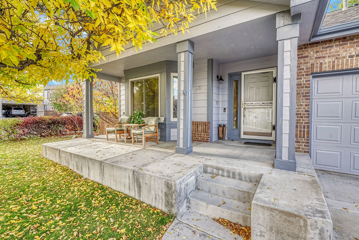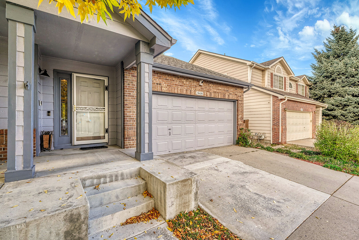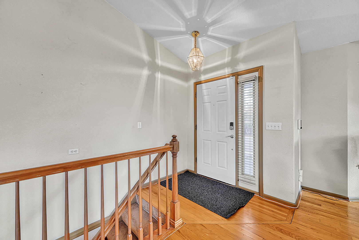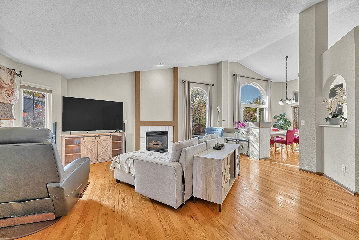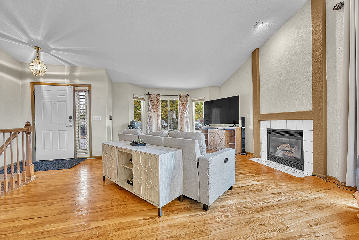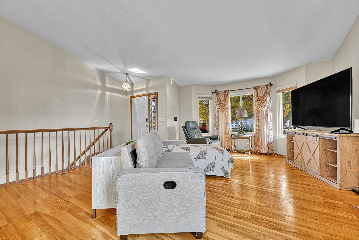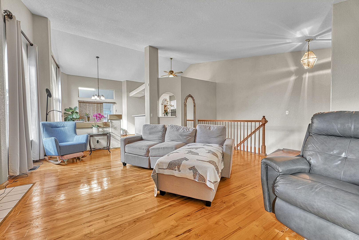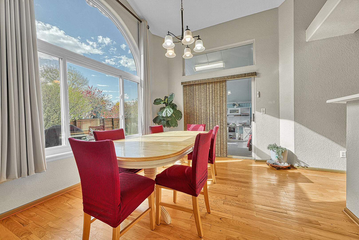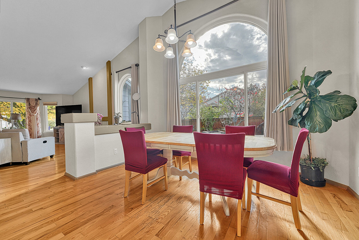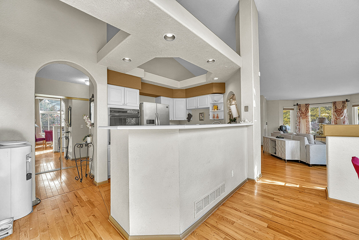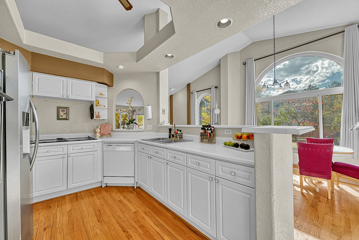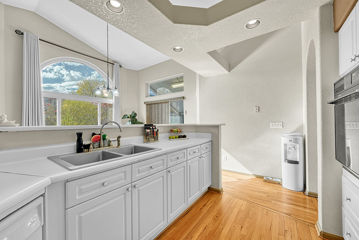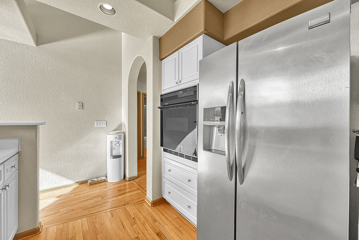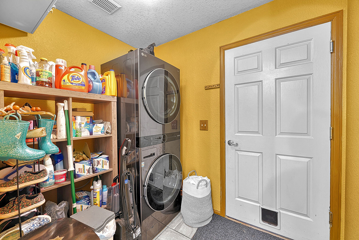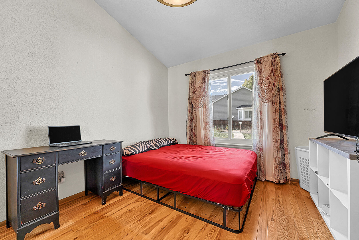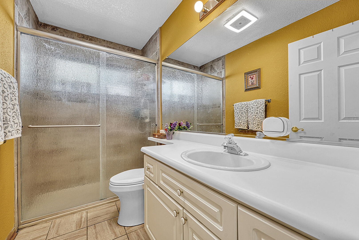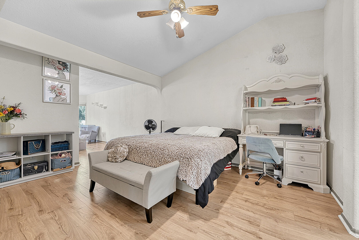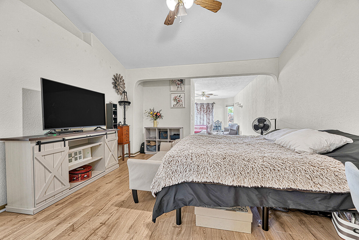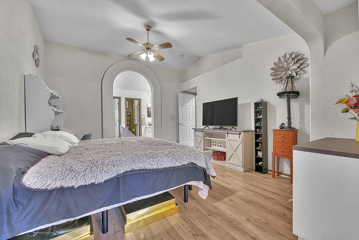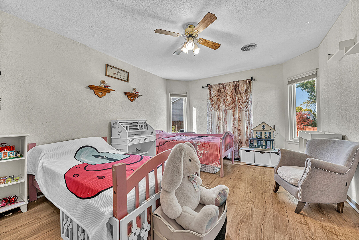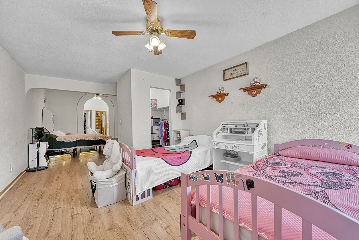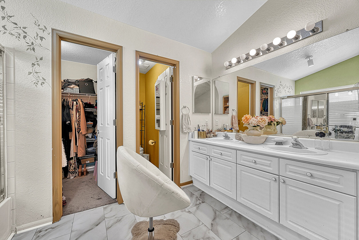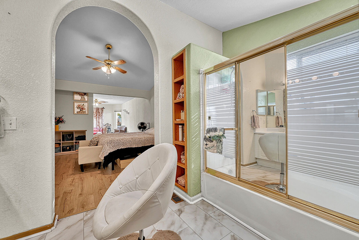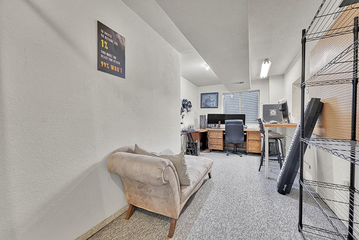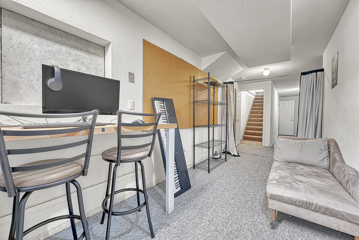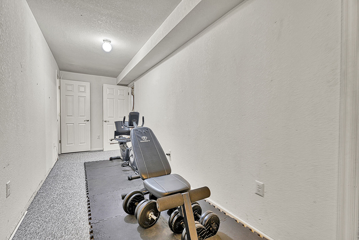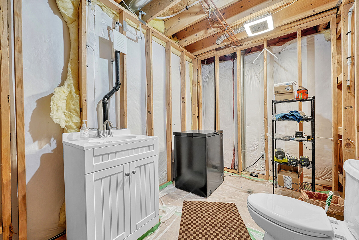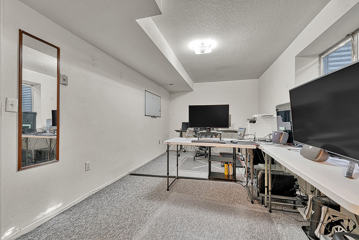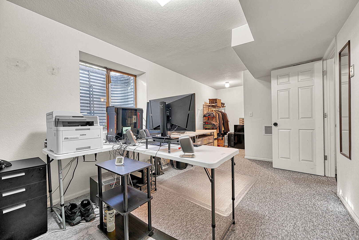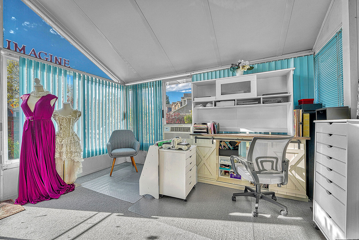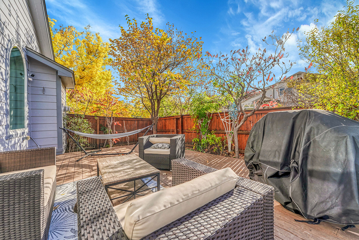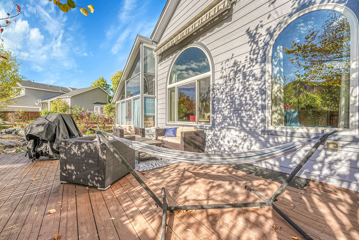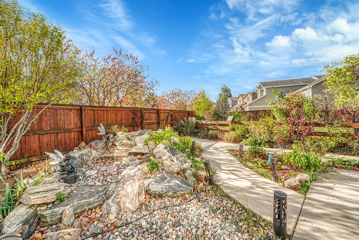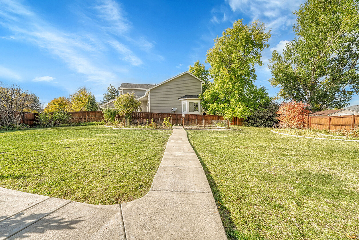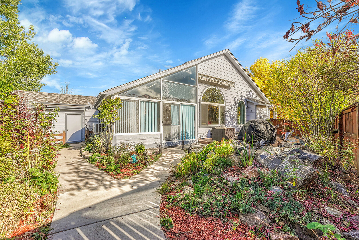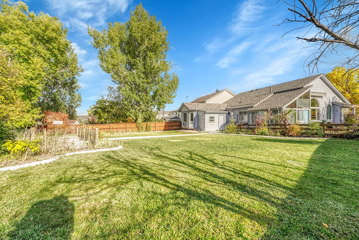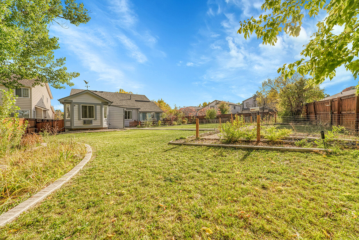
Welcome to this ranch style home on a desirable corner lot in Highlands Ranch. Mature trees and vast landscaping create inviting curb appeal as you approach the covered front porch. Inside, gleaming hardwood floors and abundant natural light from a charming bay window fill the open living area. A cozy gas fireplace and vaulted ceilings in the living room provide a warm and relaxing space to gather or unwind. The open-concept design flows seamlessly into the dining room, where arched windows and patio views offer an elegant setting for meals and entertaining. The bright kitchen features white cabinetry and ample counter space—ideal for cooking and creative culinary projects. Adjacent to the main living area, an incredible sunroom lets you enjoy Colorado’s sunshine and the lush backyard in every season. The spacious primary suite serves as a peaceful retreat, complete with a private den filled with natural light and an additional walk-in closet. A graceful archway leads to the primary bath, featuring dual sinks, a large walk-in shower, and built-in linen storage. The main level also includes a secondary bedroom with wood flooring, a full bath, and a convenient laundry room. Downstairs, the finished basement expands your living space with an additional bedroom, perfect for guests, a home office, or a private retreat, along with a generous workshop area ready for hobbies or extra storage. The backyard is an entertainer’s and gardener’s dream. A spacious deck overlooks mature trees creating a serene setting for relaxation. Multiple garden beds invite you to grow flowers or fresh vegetables, and a convenient storage shed provides extra space for tools and outdoor equipment. The attached two-car garage ensures plenty of room for vehicles and seasonal gear. Ideally located just minutes from Highland Heritage Regional Park, this home offers easy access to open spaces, sports fields, trails, and nearby shopping and dining. Experience Highlands Ranch living at its finest!
Mortgage Calculator



