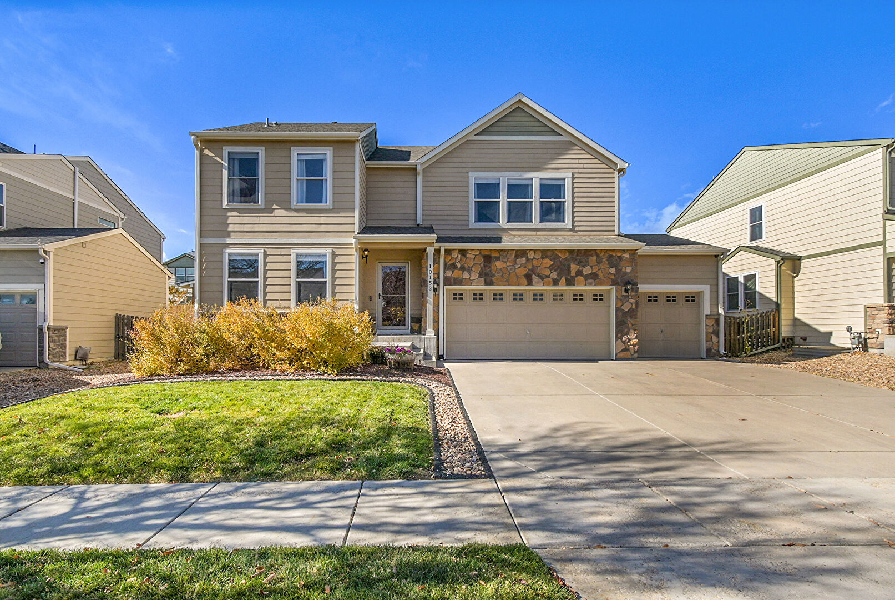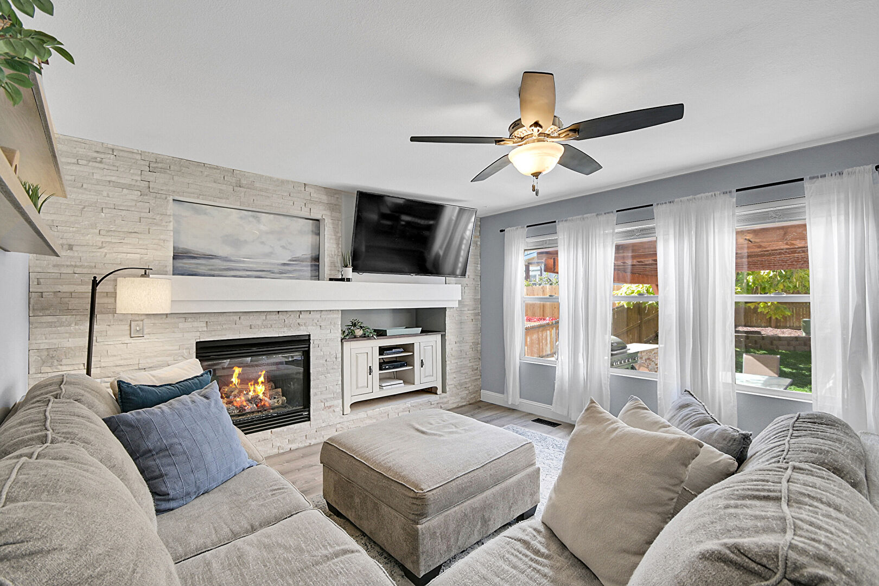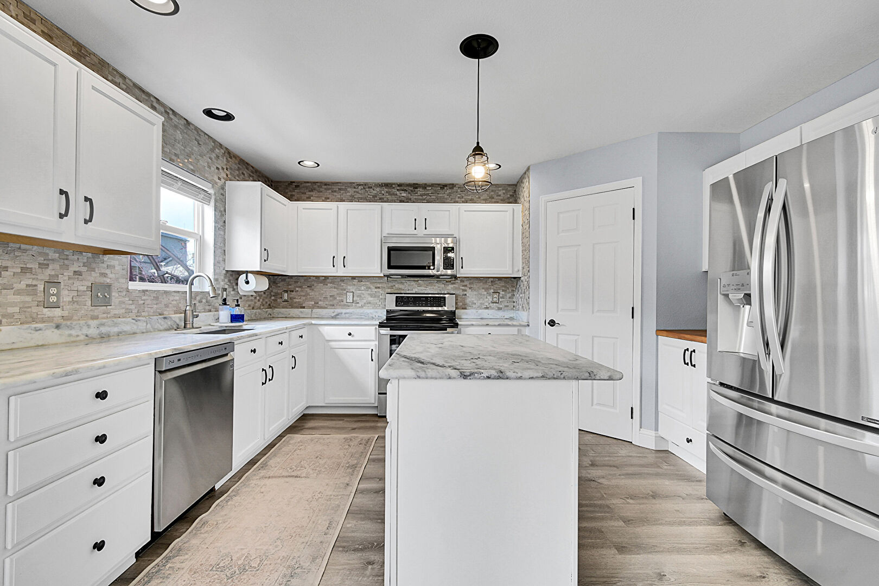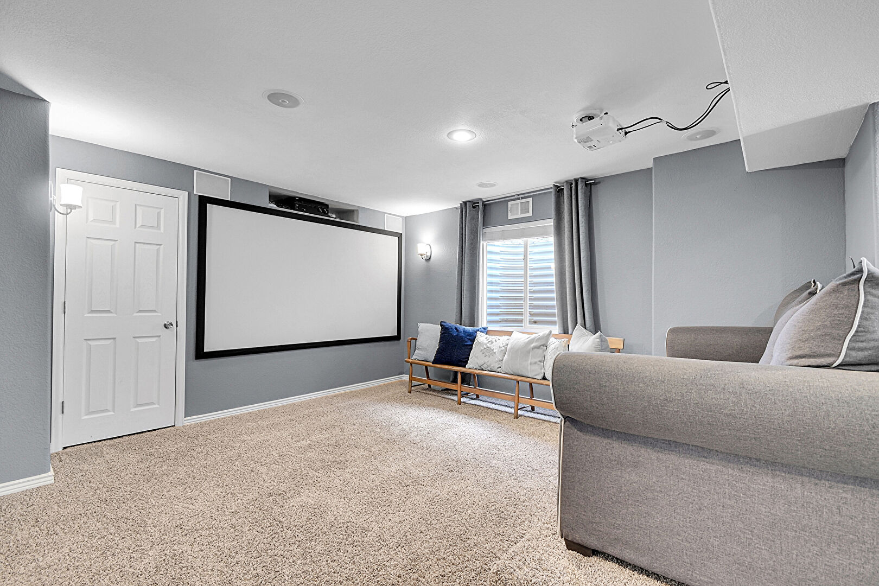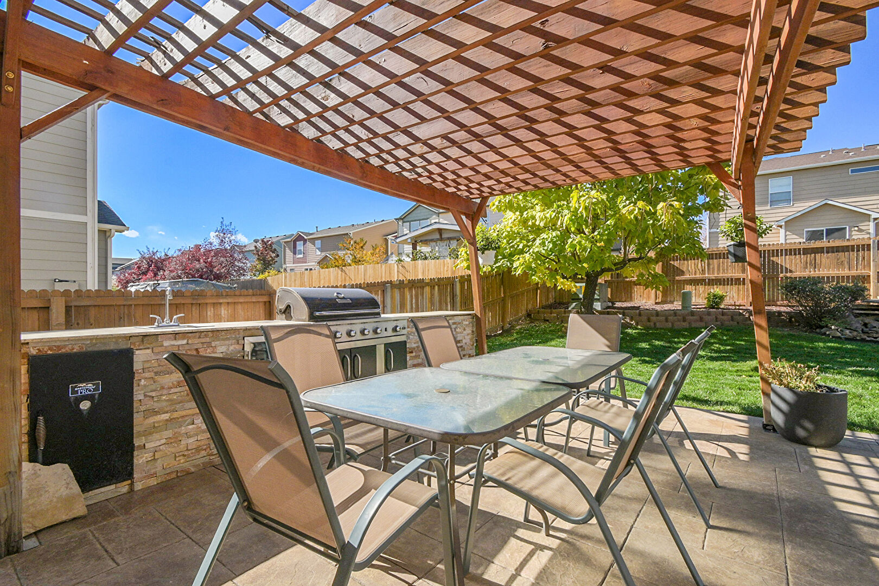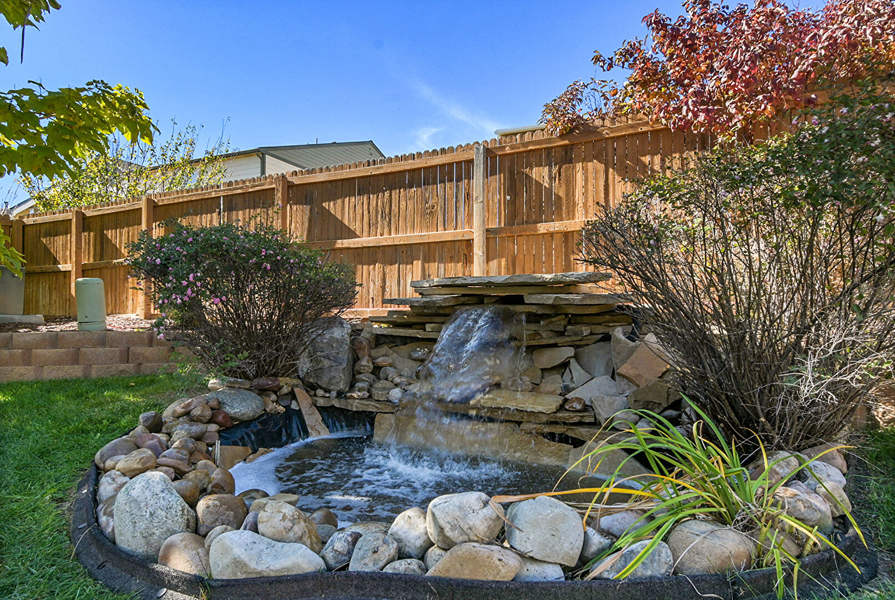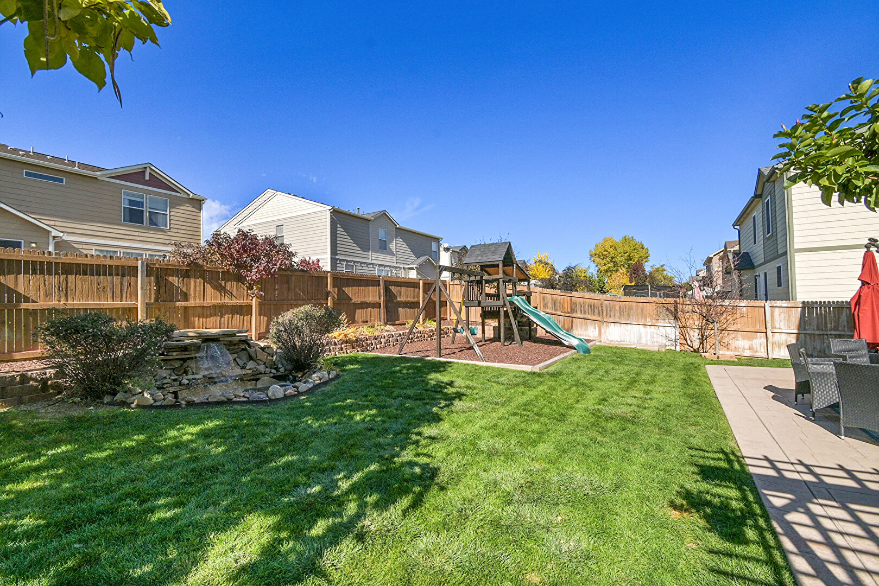
Welcome to this spacious 3-bedroom + office, 4-bath, single-family home offering 3,119 sq. ft. of thoughtfully designed living space. The main level features durable LVP flooring, a bright living room (great as a playroom or sitting area), and an open floor plan that blends everyday comfort with effortless entertaining. The chef-inspired kitchen includes quartz countertops, stainless-steel appliances, undermount sink, pantry, large island, and white cabinetry, flowing into the dining area and family room highlighted by a cozy gas fireplace.
Upstairs you’ll find three bedrooms + a dedicated office, all with ceiling fans. The primary suite includes a walk-in closet and a private ensuite with dual vanities. The finished basement expands your living space with a media room, ideal for movie nights, gaming, or a home gym.
Outside is a true Colorado lifestyle retreat—complete with a pergola, outdoor kitchen with gas BBQ and fridge, water feature, and playground. The home is also right around the corner from a community playground, with additional neighborhood amenities including basketball courts and parks. Move-in ready, beautifully maintained, and designed for living, hosting, and relaxing.
Mortgage Calculator



