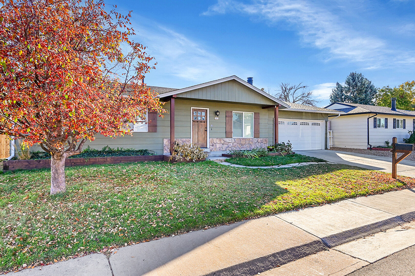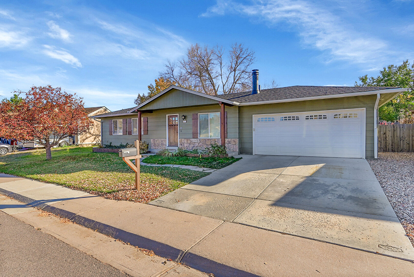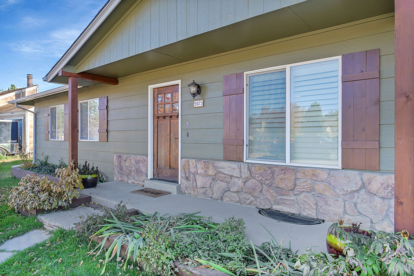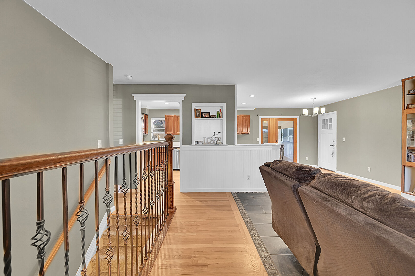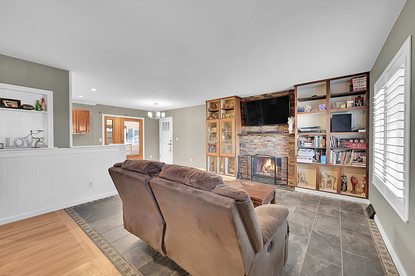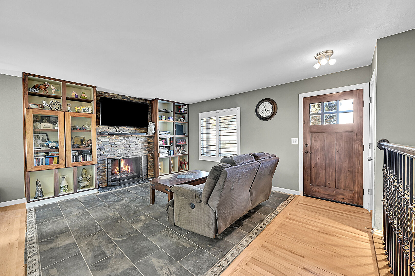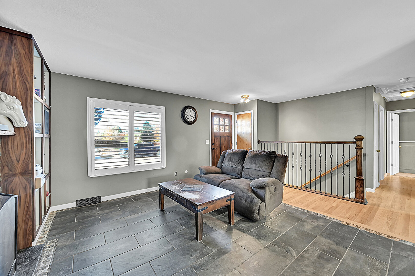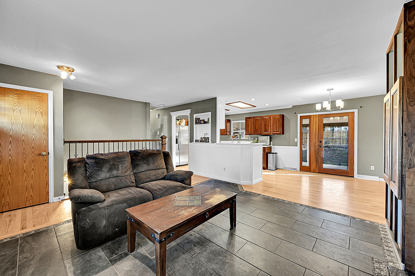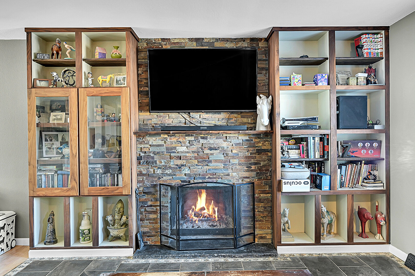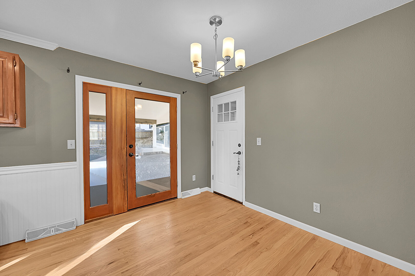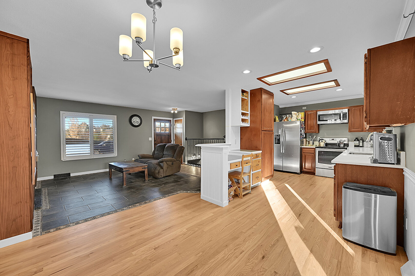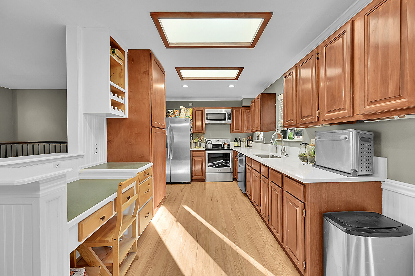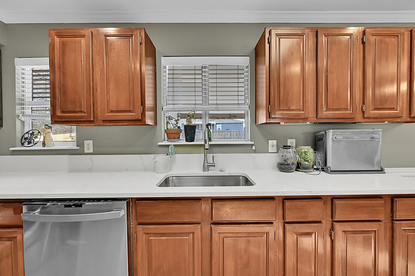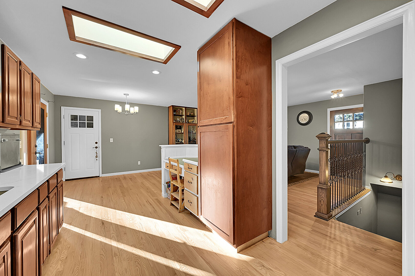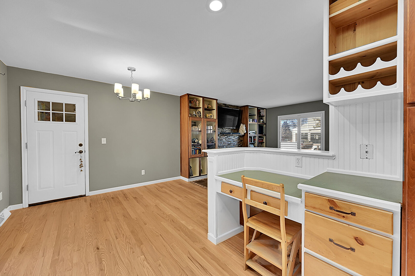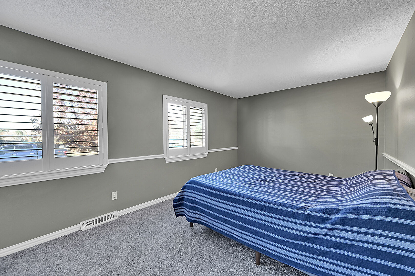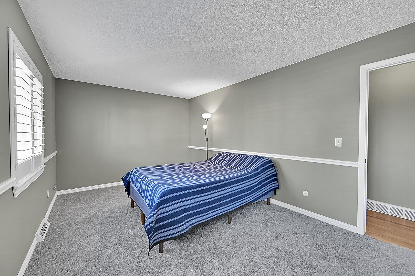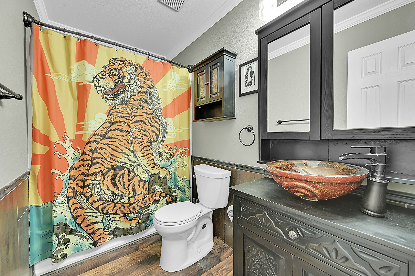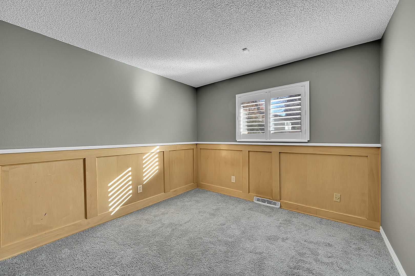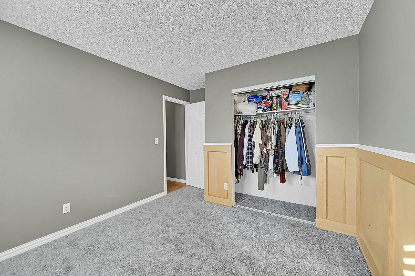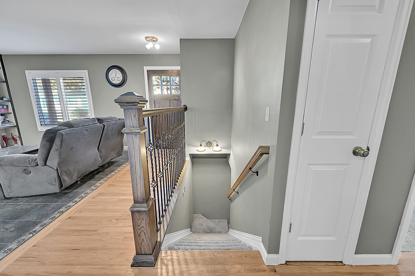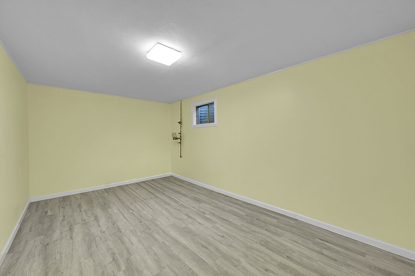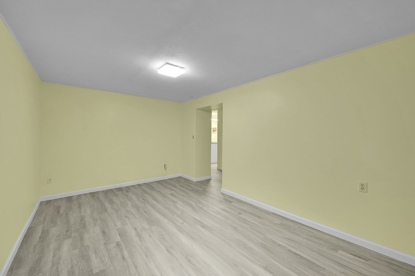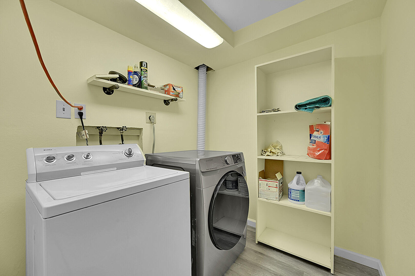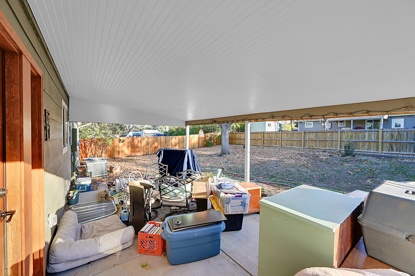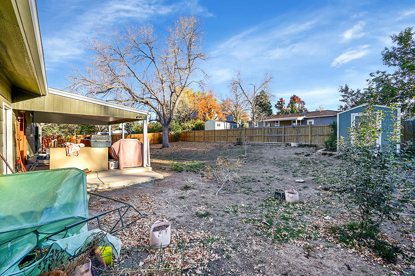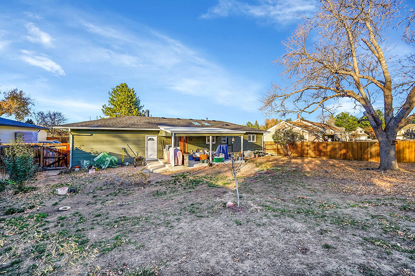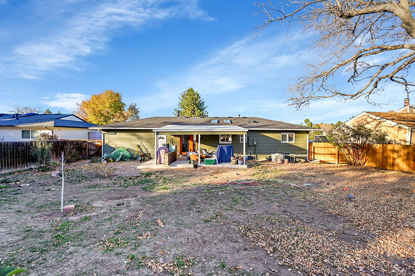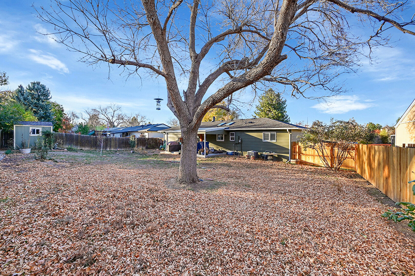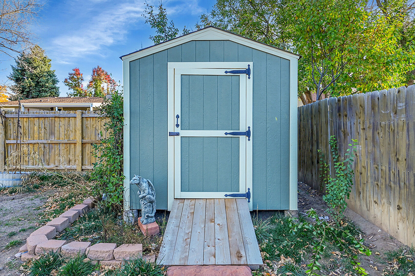
Welcome to this charming single-family home located on East Weaver Avenue in the heart of Centennial, Colorado. Newly Remodeled Kitchen !
This spacious residence features 3 bedrooms and 1 full bathroom, encompassing a generous 1,920 square feet of living space. With its inviting ranch-style architecture and attached 2-car garage, this property is perfect for families seeking comfort and convenience in a vibrant community.
As you step inside, you'll be greeted by a bright living room adorned with a stunning stone fireplace, creating a warm and inviting atmosphere. The open floor plan flows seamlessly into the dining area and kitchen, which is equipped with stainless steel appliances, light wood-style flooring, and ample storage with open shelves. The primary bedroom offers a peaceful retreat, featuring a textured ceiling and natural light, while the bathroom showcases elegant wainscoting and modern fixtures. The partially finished basement provides additional space for storage or future customization.
The outdoor space is equally impressive, featuring a fenced backyard with a patio, perfect for summer gatherings and outdoor relaxation. The property is surrounded by sidewalks, allowing for leisurely strolls through the neighborhood. Located in Centennial, you will enjoy easy access to local parks, shopping, and dining options, making this home a wonderful opportunity for anyone looking to embrace the Colorado lifestyle.
Mortgage Calculator



