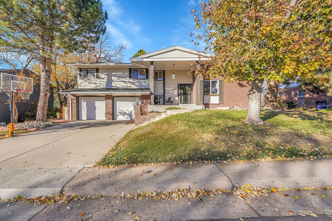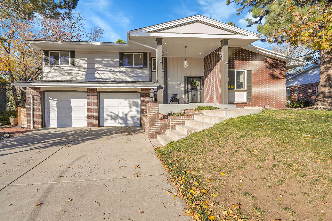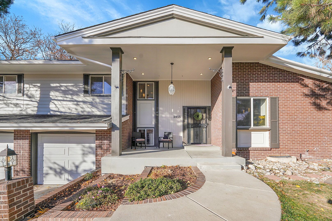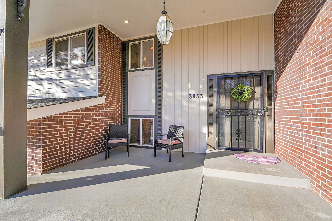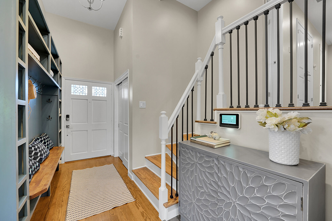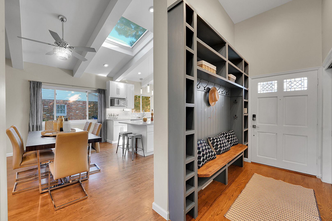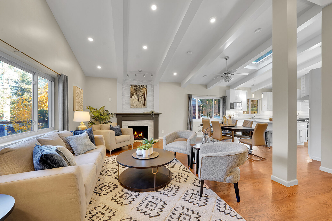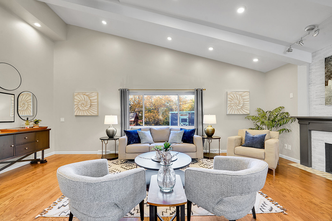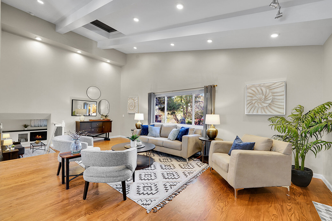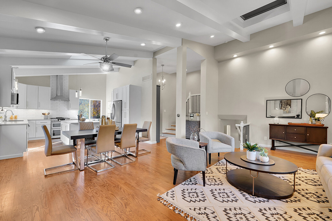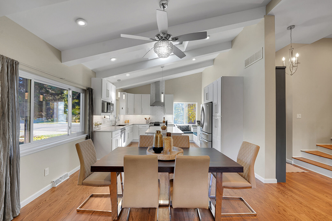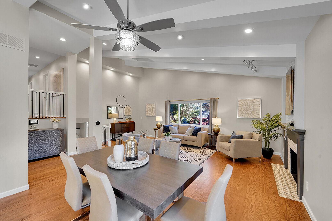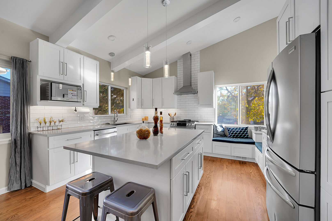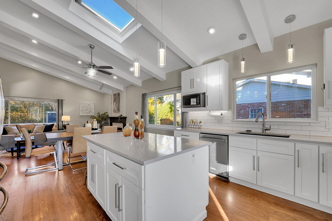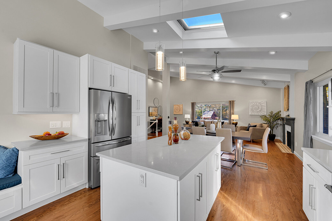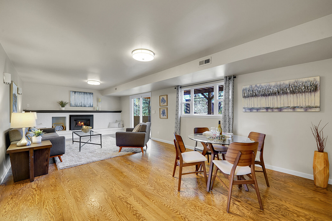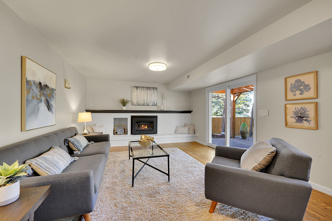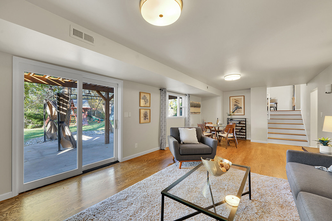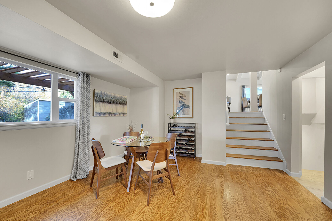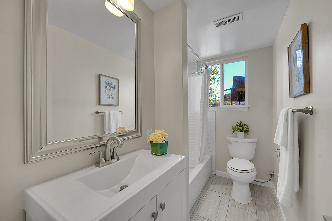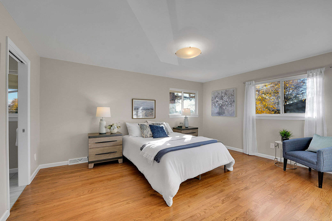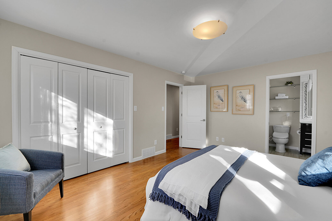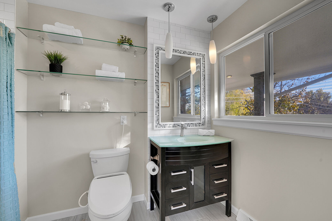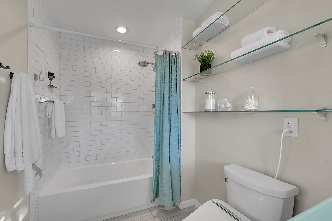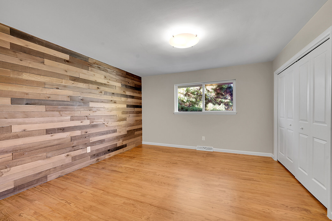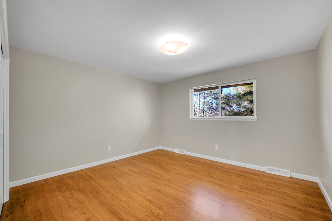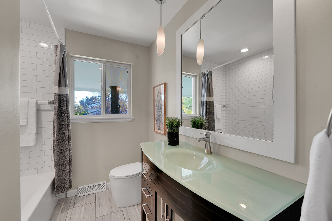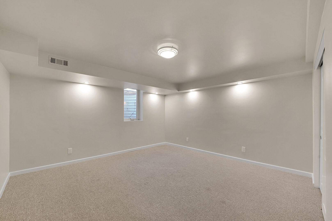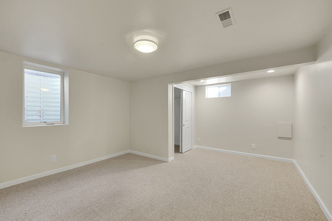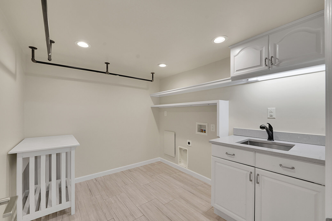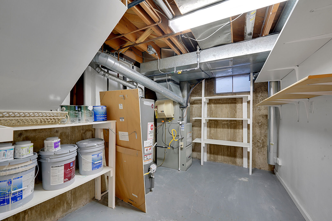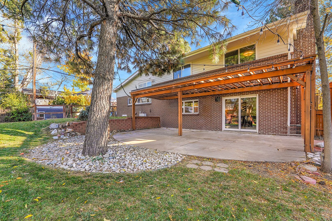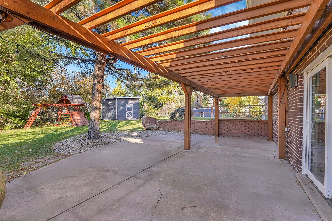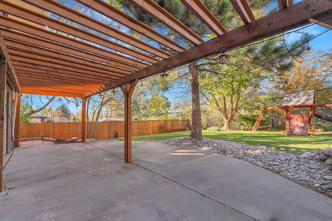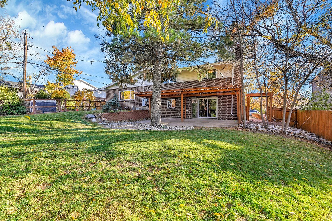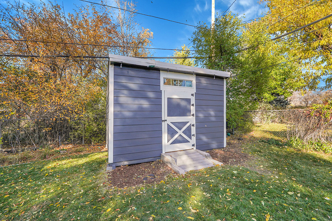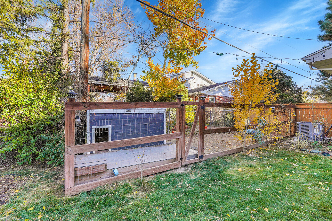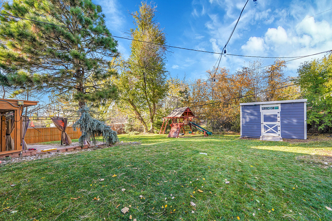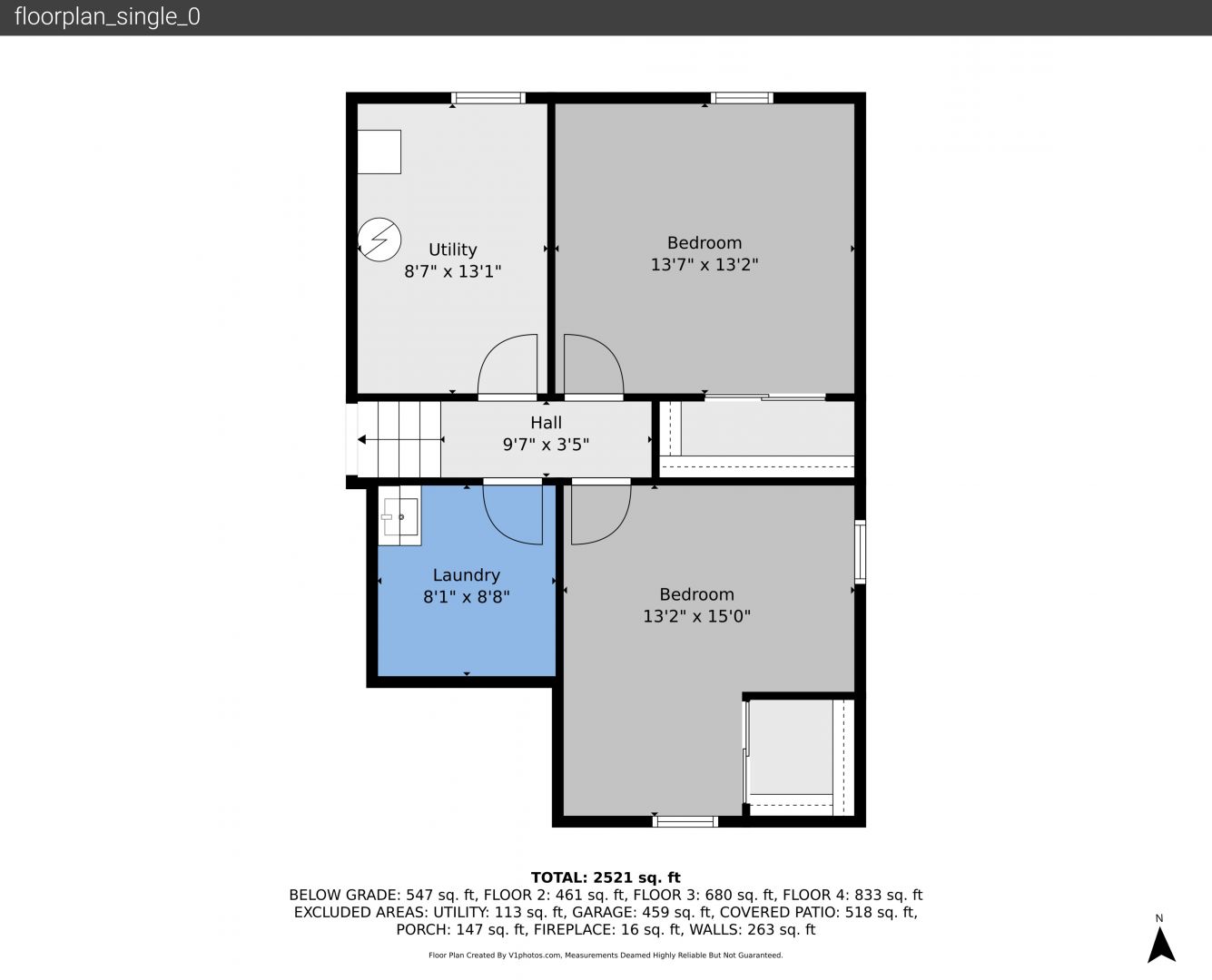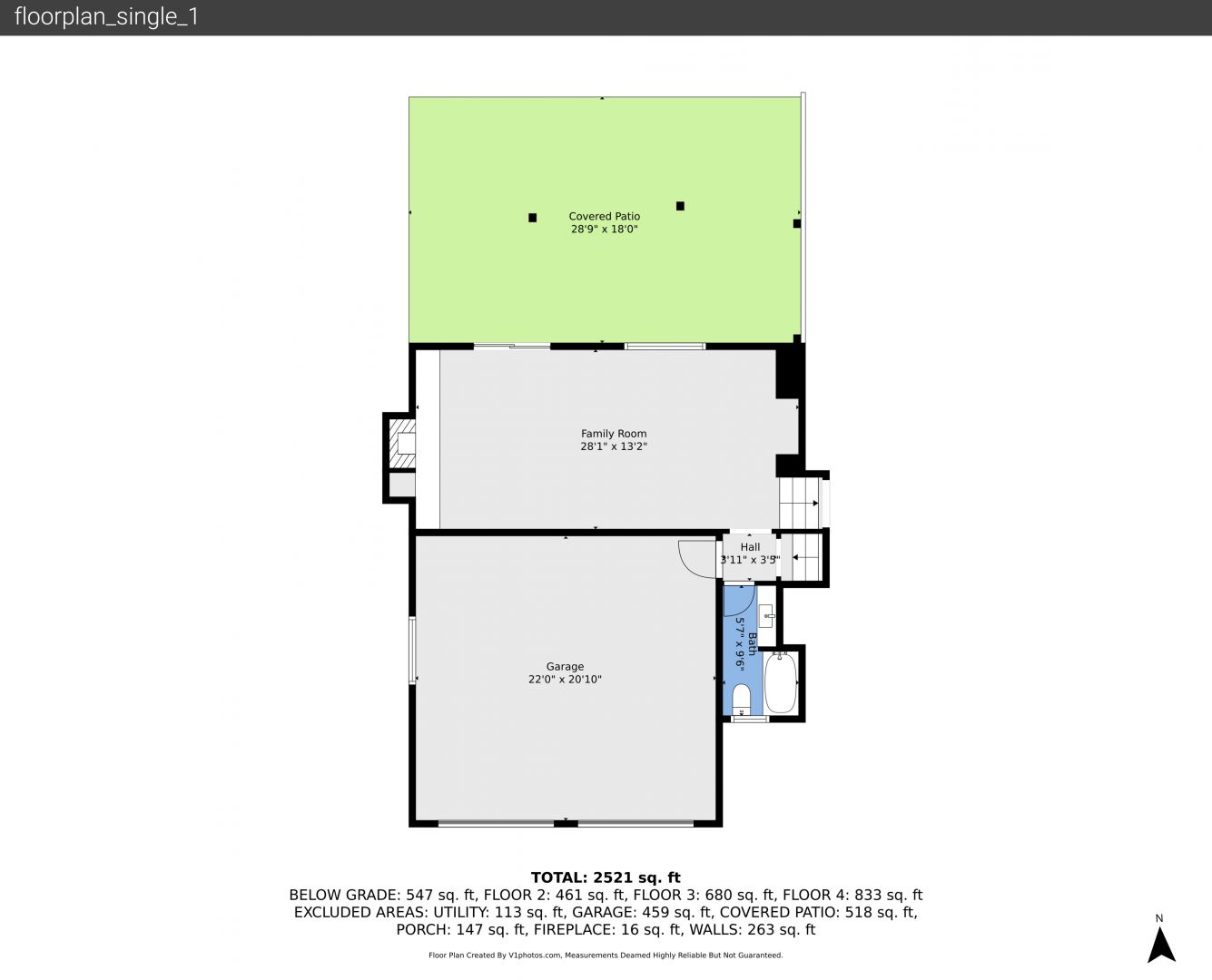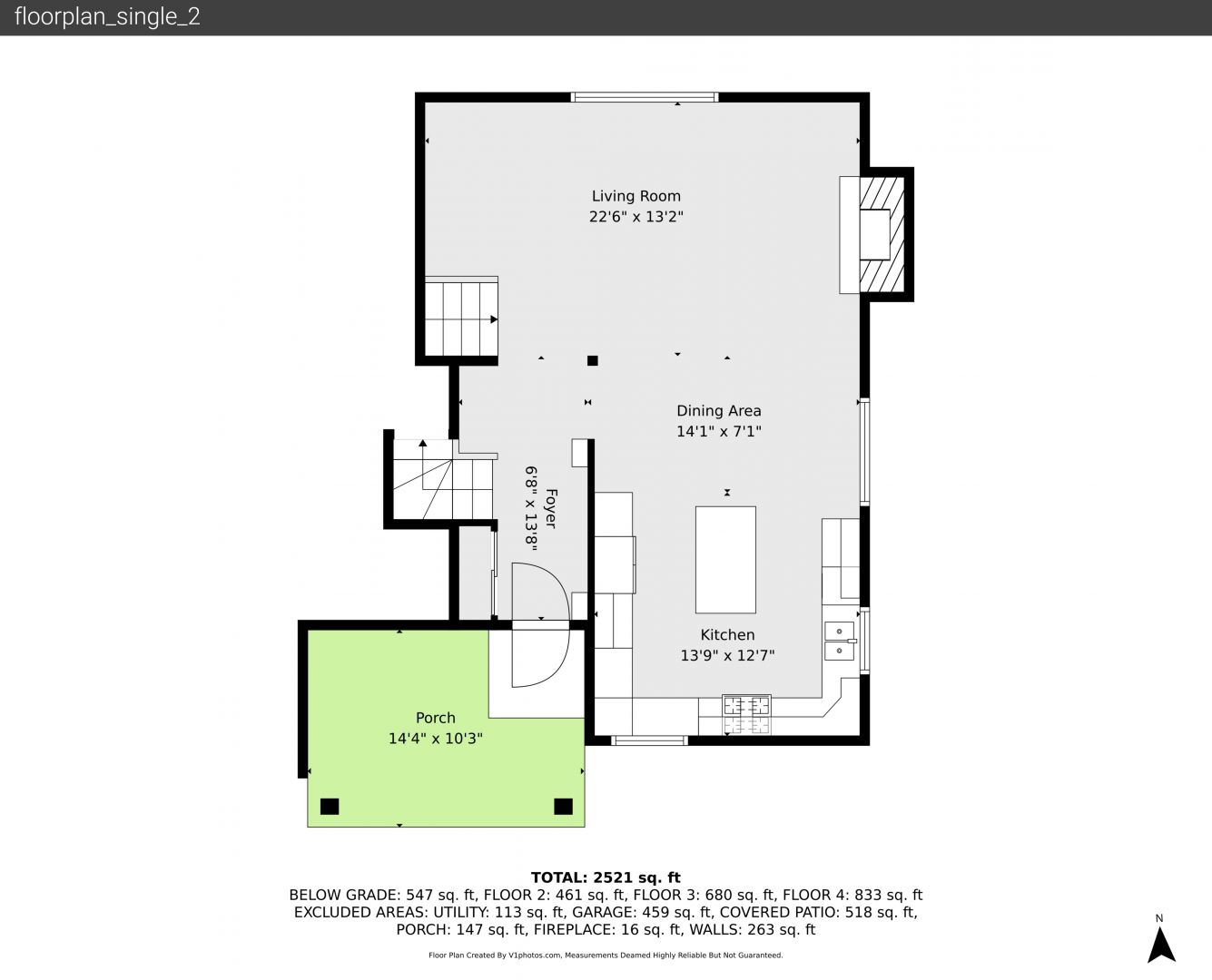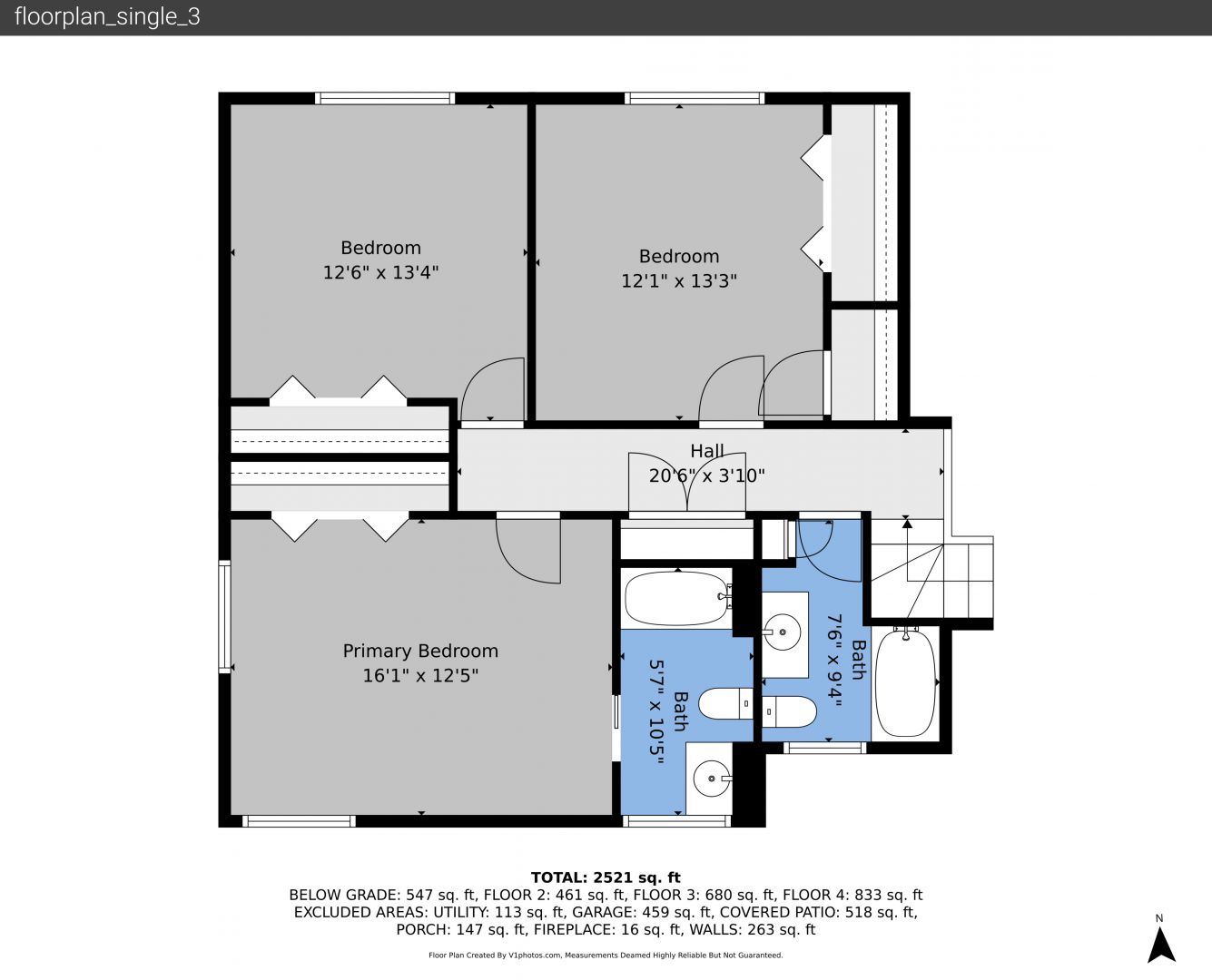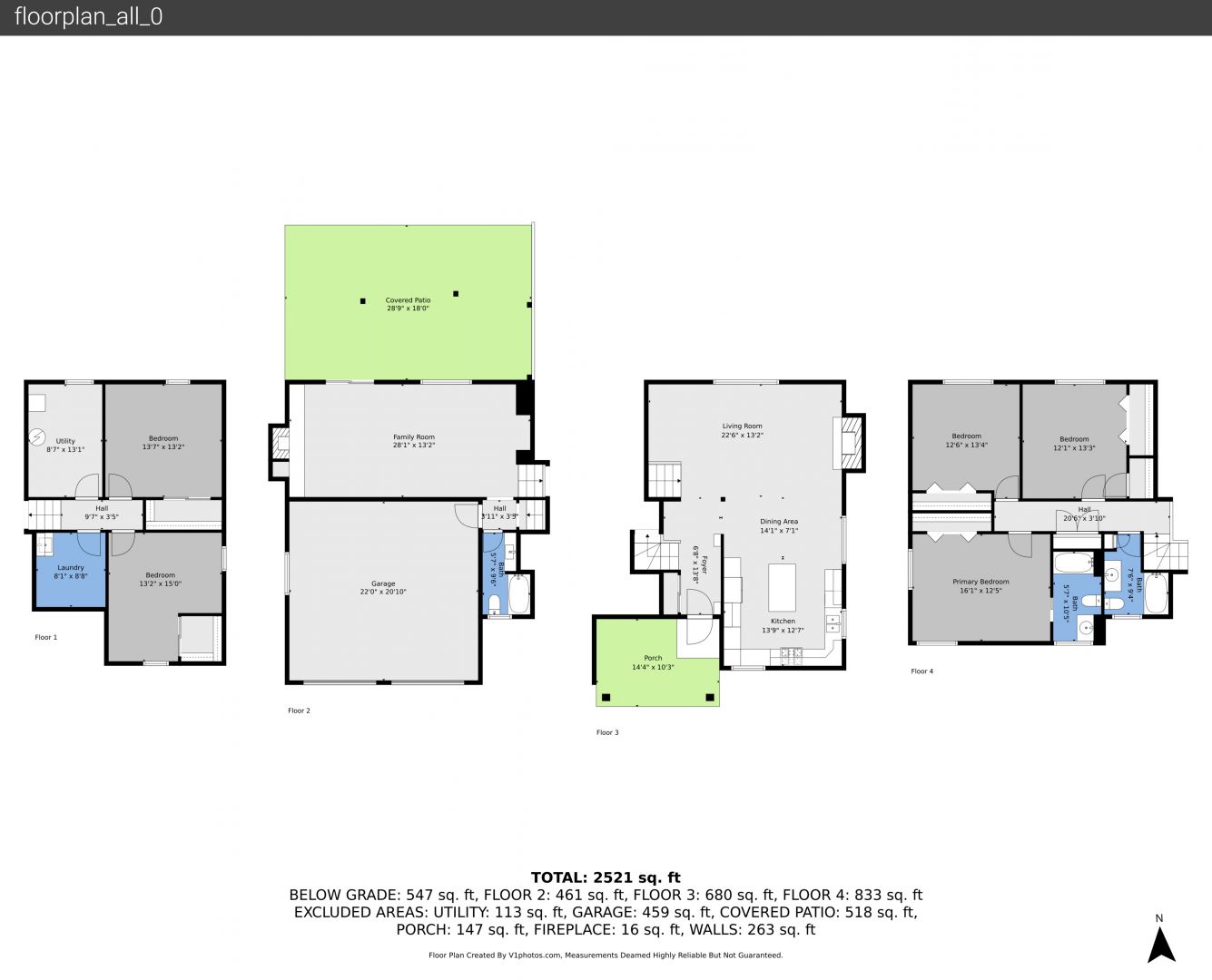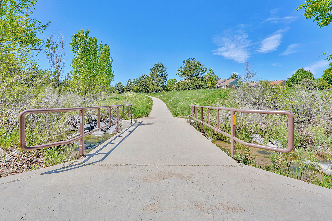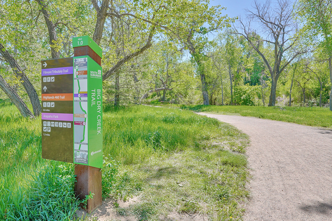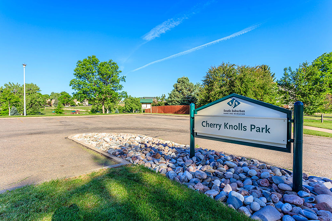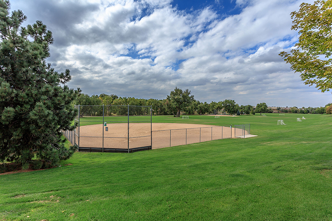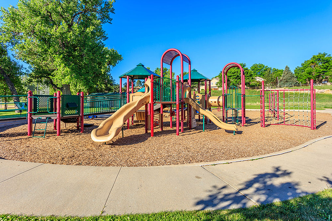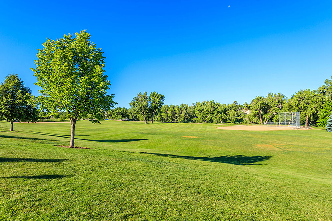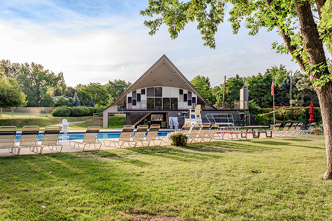
Immerse yourself in elevated living in this beautifully reimagined 5-bed, 3-bath brick gem, blending timeless design with modern appeal! Set on nearly a quarter-acre in beloved Cherry Knolls, classic curb appeal and a Colonial-style porch welcome you into an airy main level where light, texture, and craftsmanship accentuate mid-century charm. Vaulted ceilings, skylights, and rich hardwood floors create space for serene living, while a statement wood-burning fireplace anchors the living room with warmth and character. At the heart of the home, the chef’s kitchen features an oversized island, sleek quartz counters, double ovens, and stainless-steel appliances, all cloaked in stunning natural light. A built-in coffee bar, custom bench seating, and easy flow between the dining and living areas make hosting seamless, set against a backdrop of thoughtful design. On the lower level, a spacious family room invites relaxation with a cozy gas fireplace, casual dining space, and direct access to the backyard, complemented by a convenient bath nearby. Upstairs, the bright primary suite offers a boutique feel with a stylish en suite bath and generous storage. Two additional bedrooms and a full bath complete the upper level, while the finished basement expands the home’s versatility with two bedrooms featuring walk-in closets, perfect for guests, hobbies, or a home gym. A finished laundry room and organized storage area keep essentials tucked away. Outdoors, a covered patio with built-in lighting invites effortless entertaining, while garden areas and mature trees frame a backyard designed for year-round enjoyment, from summer barbecues to quiet evenings under the stars. With thoughtful renovations, and a prime location near The Streets at SouthGlenn, Cherry Knolls Park, and Big Dry Creek Trail, this home captures the essence of refined suburban living—timeless, social, and distinctly Colorado.
Mortgage Calculator



