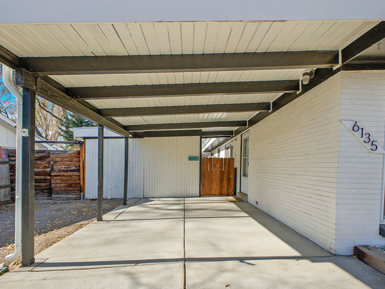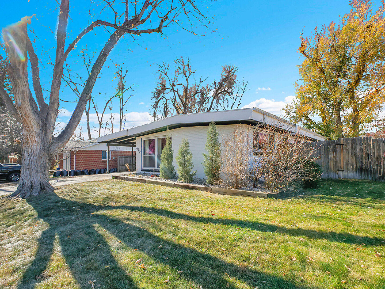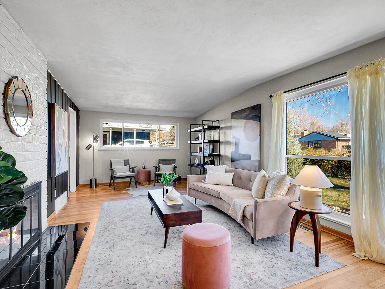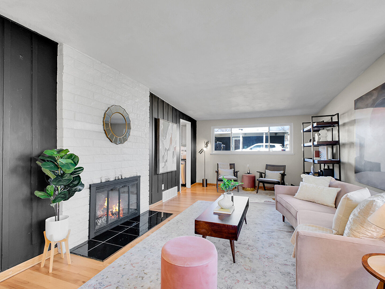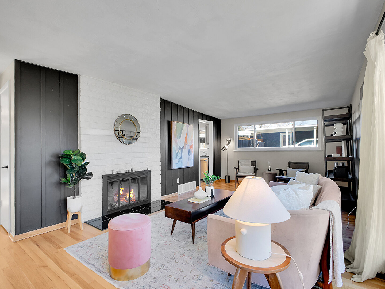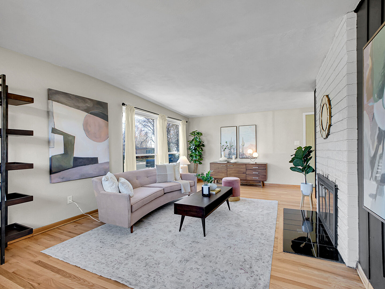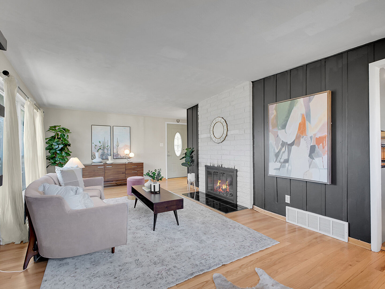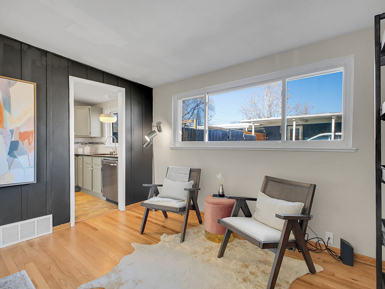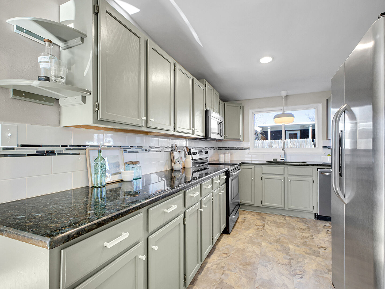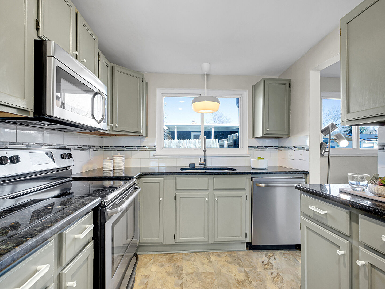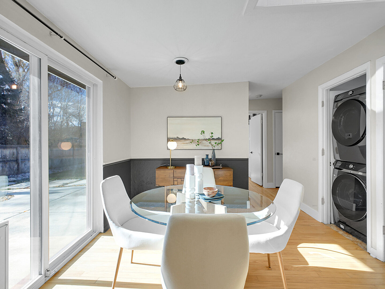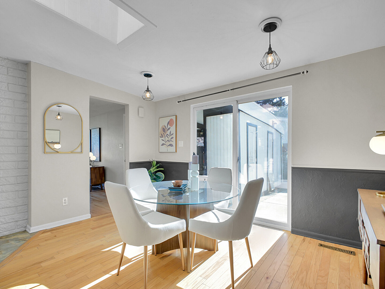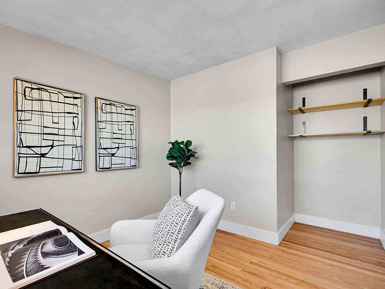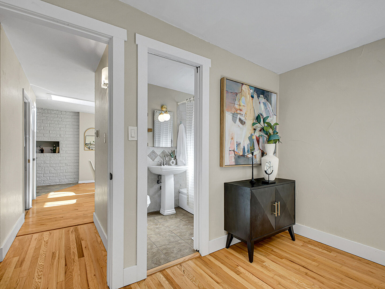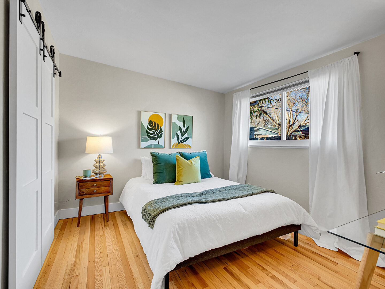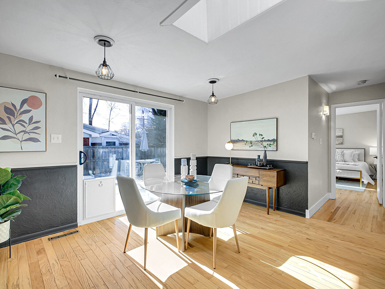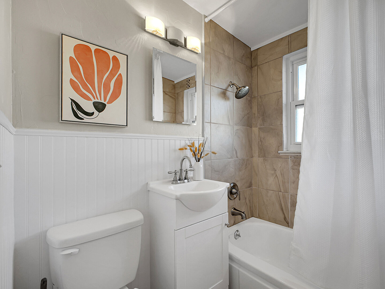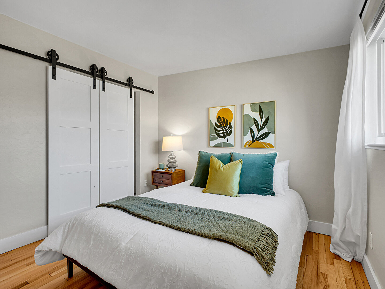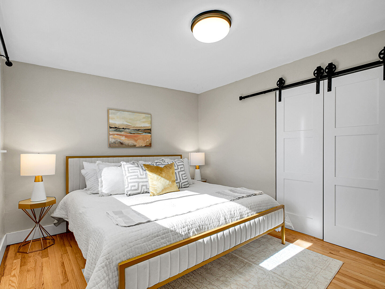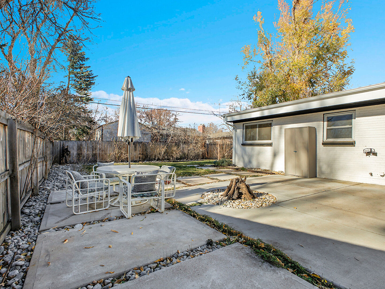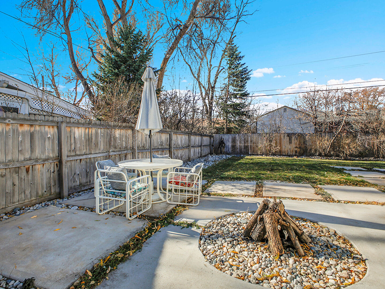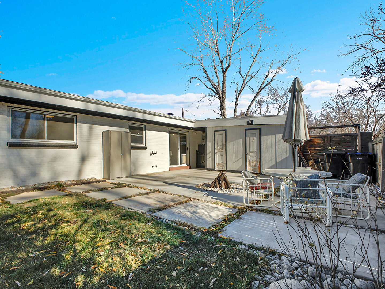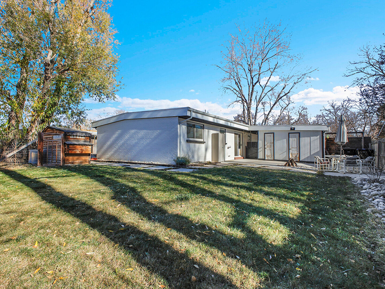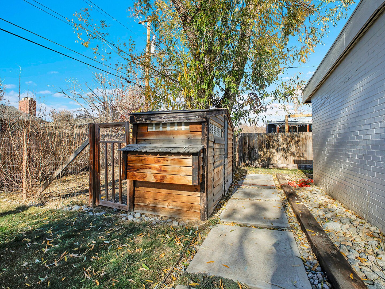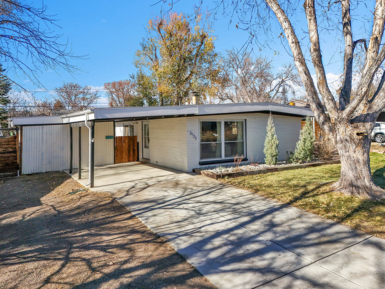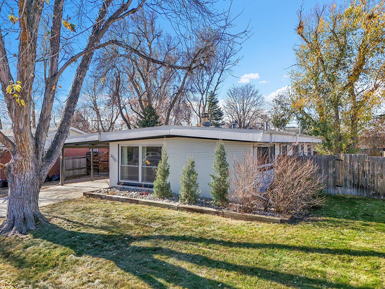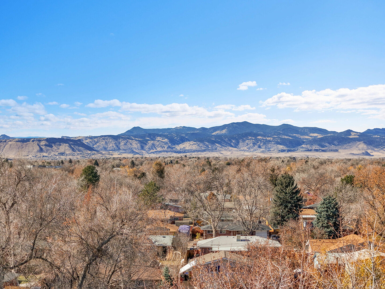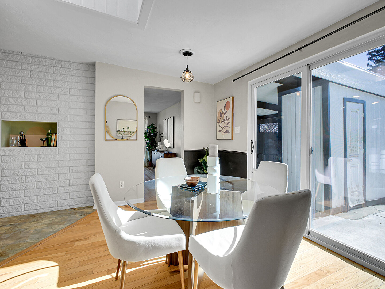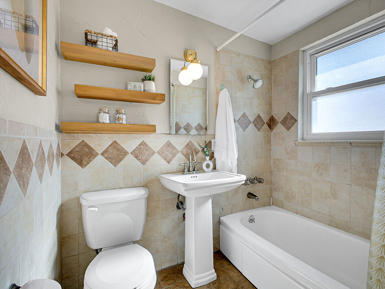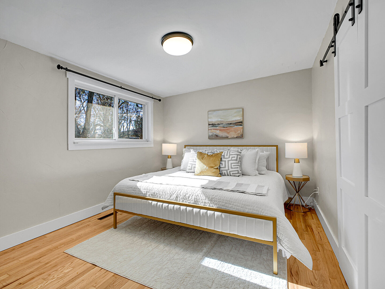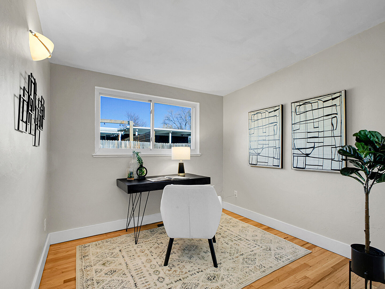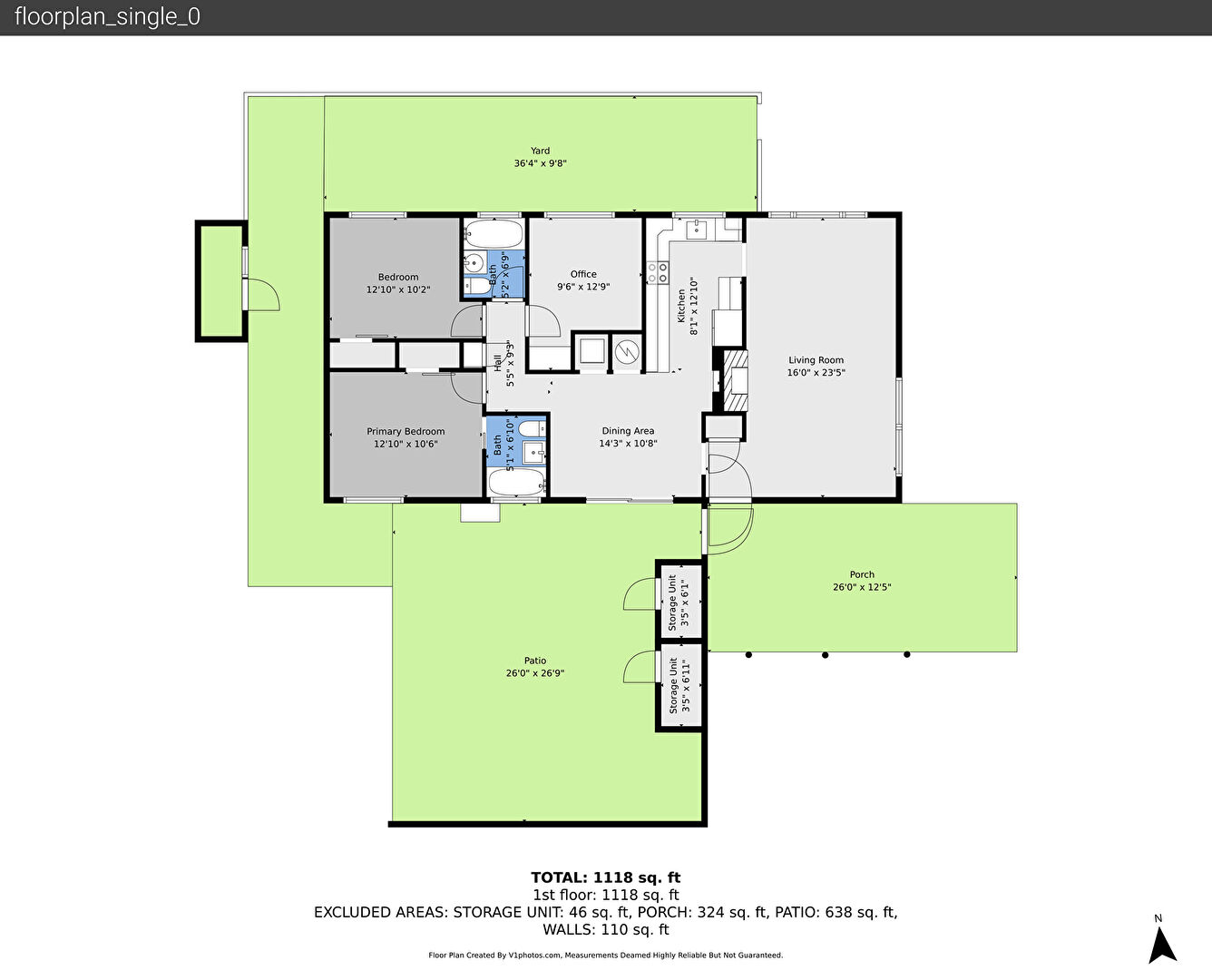
Embrace simple, timeless living with clean mid-century modern design in Arvada’s Alta Vista neighborhood! This cozy mid-century ranch provides 3 bedrooms and 2 bathrooms of single level living with a perfectly packaged blend of style and comfort. The thoughtful layout provides inviting spaces filled with sunlight by large windows, sliding glass doors and dining room sky light. Anchored by a wood burning fireplace, the large living area delivers a terrific space for both relaxing and socializing with friends and family. Enjoy the Colorado outdoors with a charismatic patio space ideal for entertaining, garden beds ready to grow your own vegetables, numerous mature trees, and a chicken coop ready to keep you stocked with farm fresh eggs. Within walking distance of the vibrant dining, shopping and entertainment options offered by Olde Town Arvada, easy access to nearby trails and parks, and just minutes to I-70, this first-class location provides the best that Arvada has to offer at an incomparable value. With its classic mid-century aesthetic, walkable location, and serene outdoor spaces, this home is your opportunity to own the perfect blend of style, comfort, and convenience in the heart of Arvada. With this home, opportunity abounds and no HOA means your monthly payment buys you more house!
Mortgage Calculator



