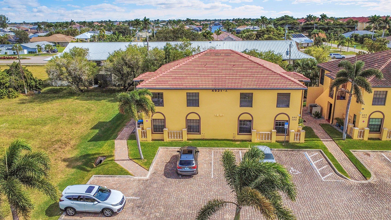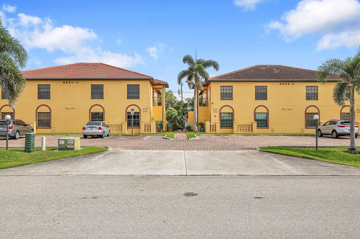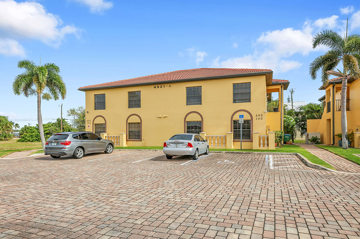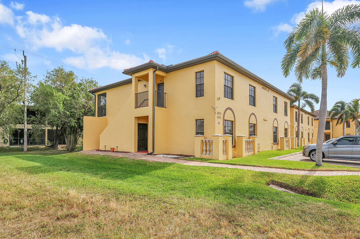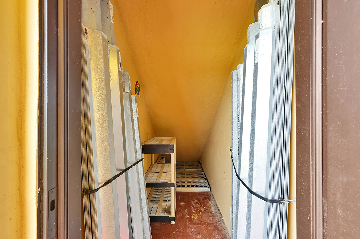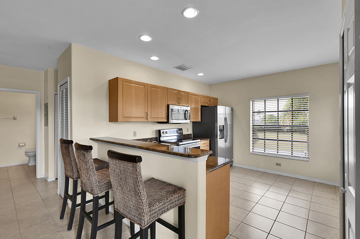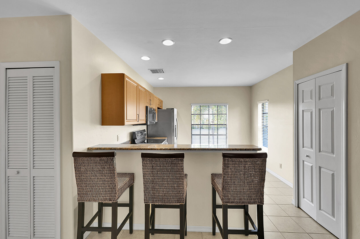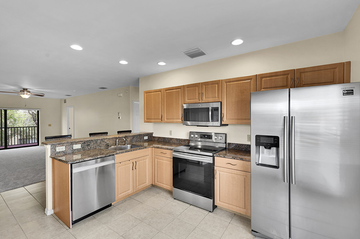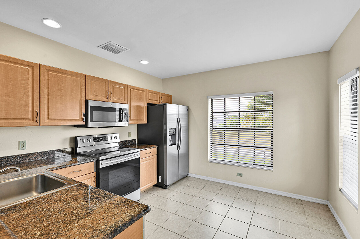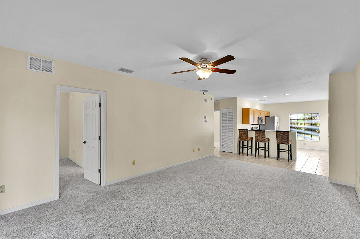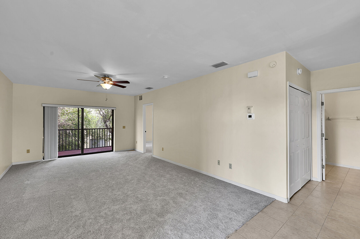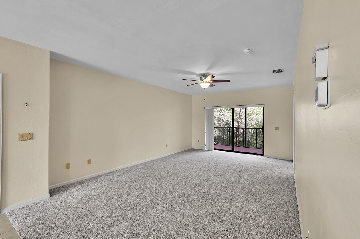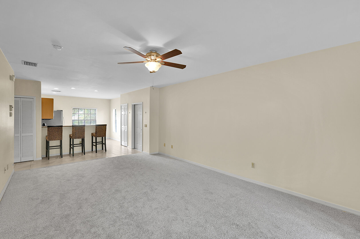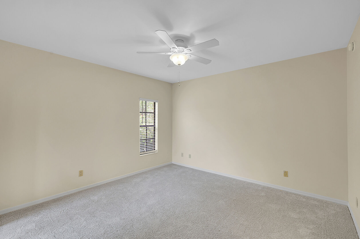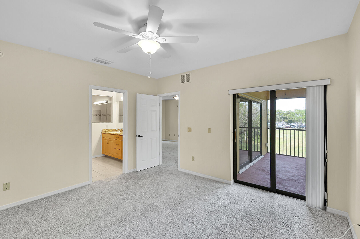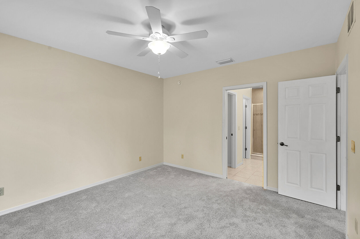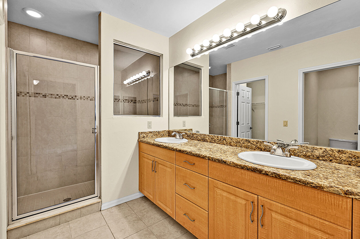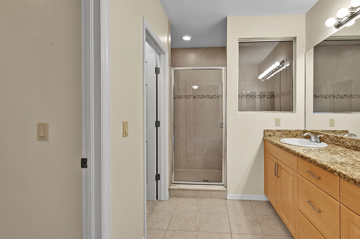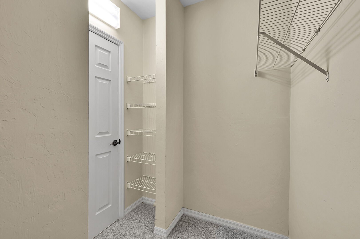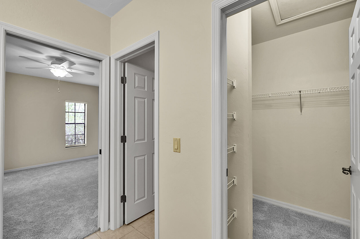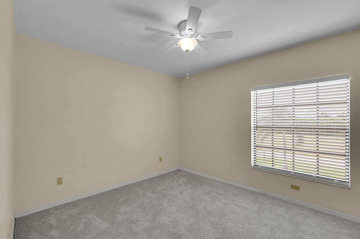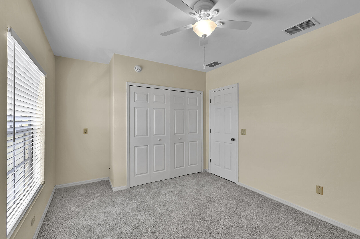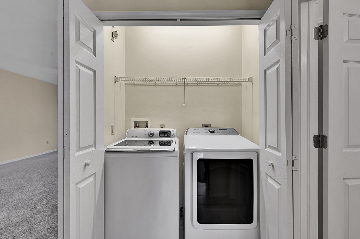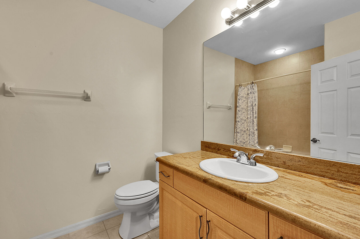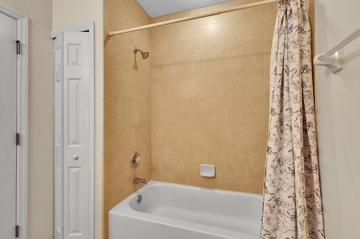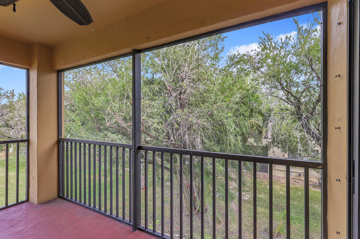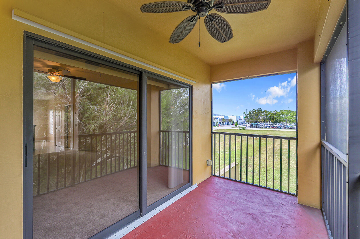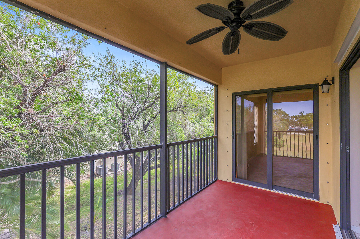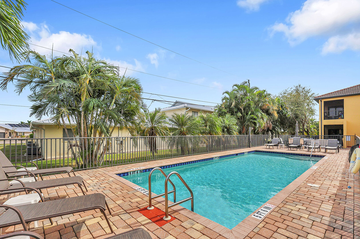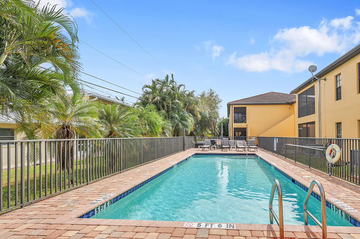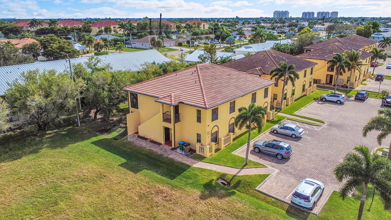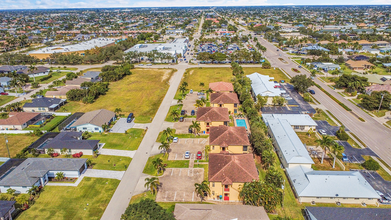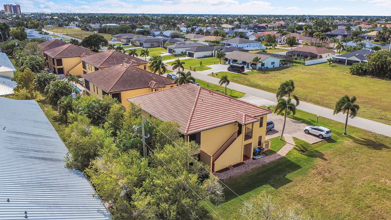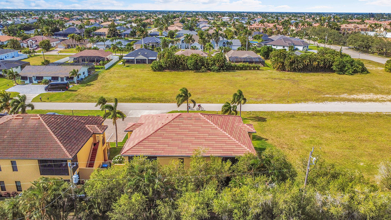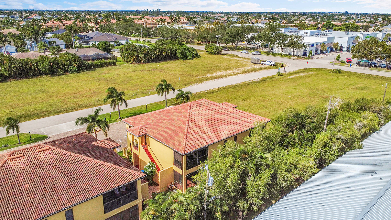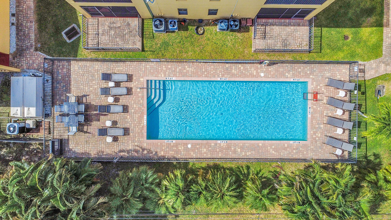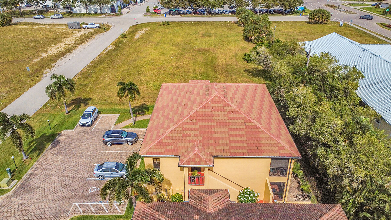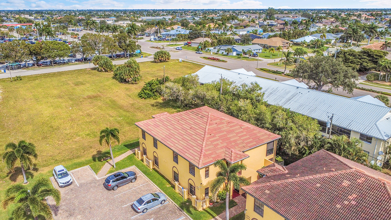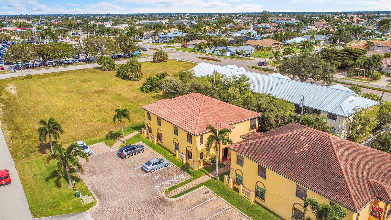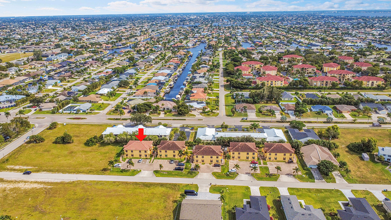Welcome to this inviting condominium located in the serene Bellagio Gardens community of Cape Coral, Florida. Spanning 1,148 square feet, this well-designed two-bedroom home offers a perfect blend of comfort and modern living. The open floor plan welcomes you with abundant natural light, making it an ideal space for relaxation and entertaining. Enjoy the convenience of community amenities, including a refreshing pool and beautifully landscaped surroundings.
As you step inside, you will appreciate the stylish kitchen featuring stainless steel appliances, dark stone granite countertops, and a breakfast bar that opens to the living area. The living room boasts light carpet and a ceiling fan, creating a cozy atmosphere for gatherings. Both bedrooms are generously sized, with the master suite offering an ensuite bathroom and a spacious walk-in closet. The light tile flooring in the bathrooms and kitchen adds a touch of elegance, while the balcony provides a peaceful outdoor retreat with views of the wooded area.
Living in Bellagio Gardens means enjoying a suburban lifestyle with easy access to local parks, shopping, and dining options. The community is known for its friendly atmosphere, making it an excellent choice for families or those looking to downsize. With the added benefit of a community pool and well-maintained grounds, this condominium offers the perfect place to call home in sunny Florida.






















































