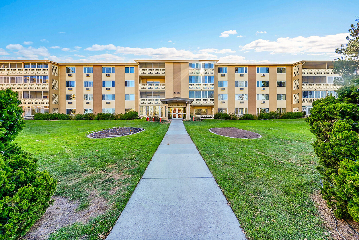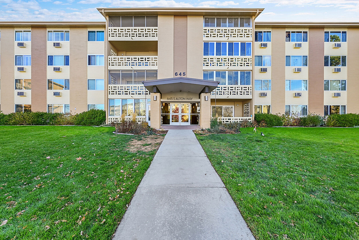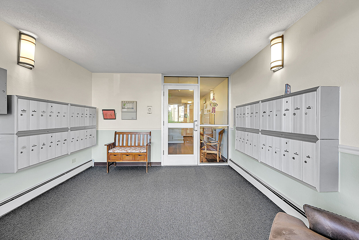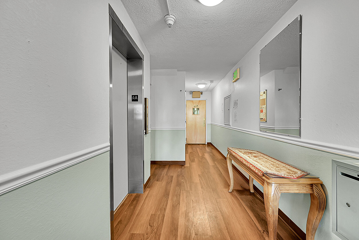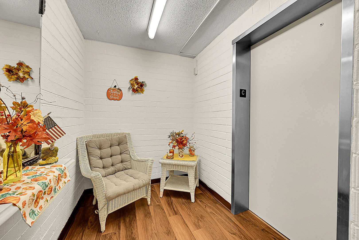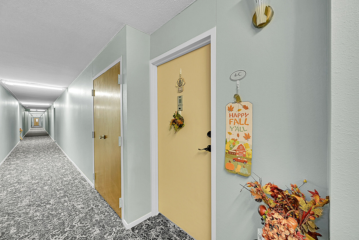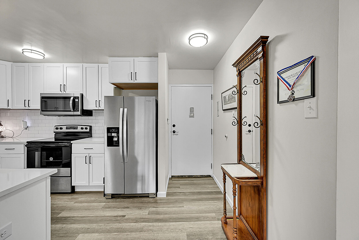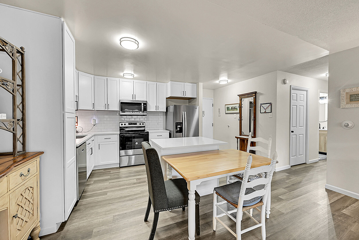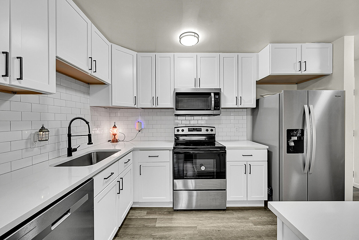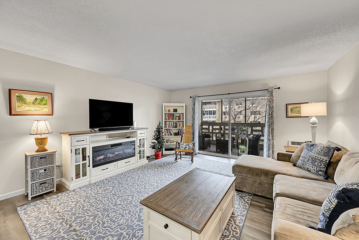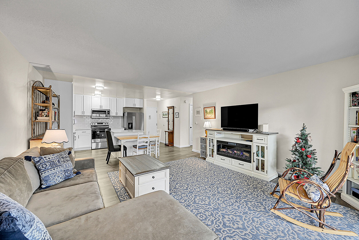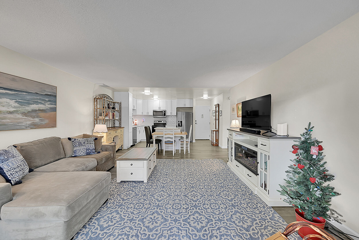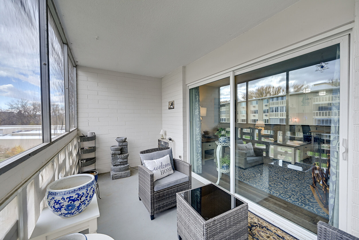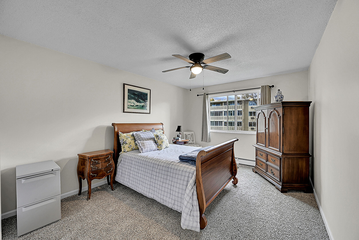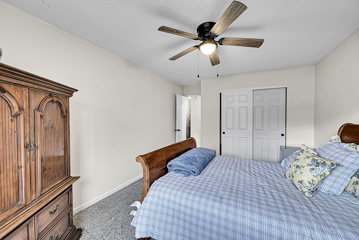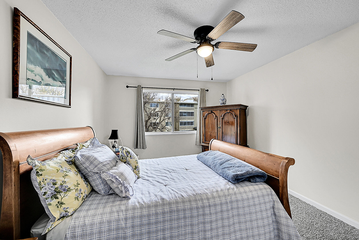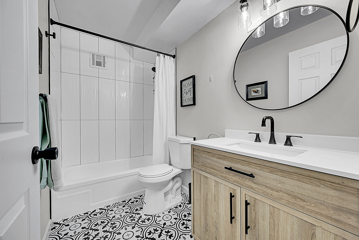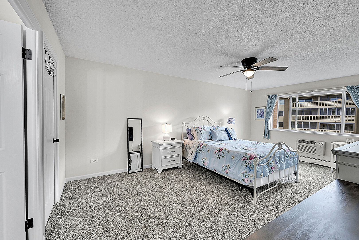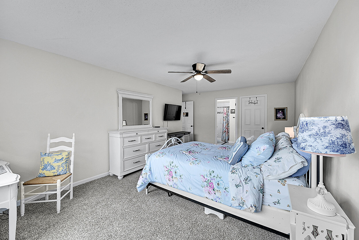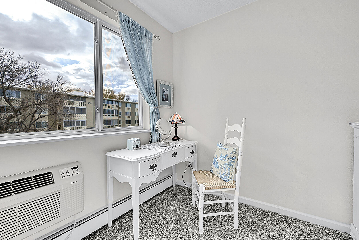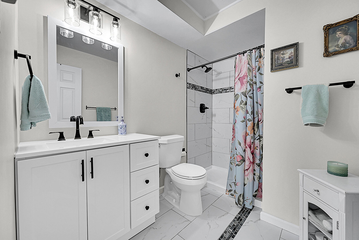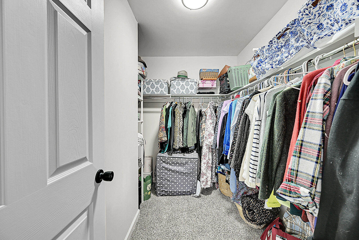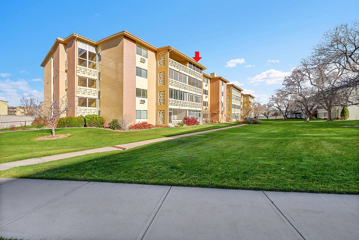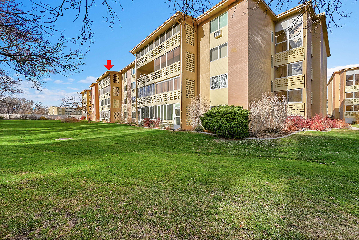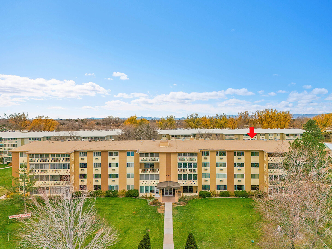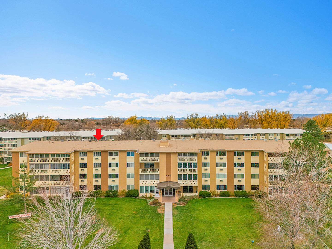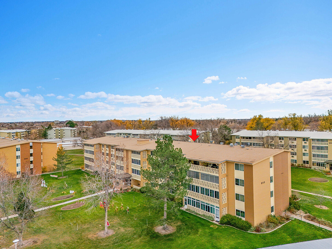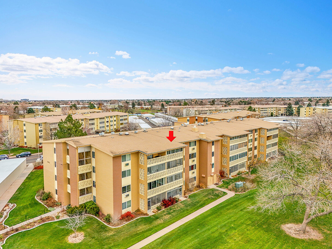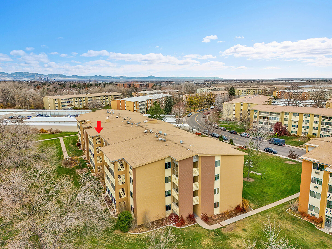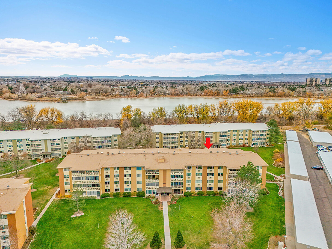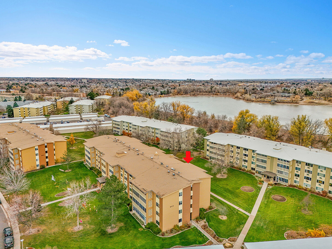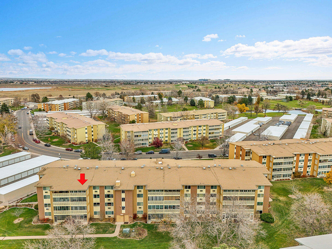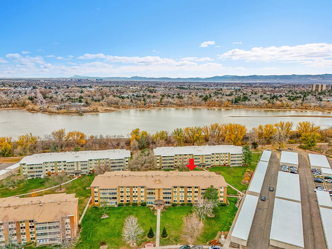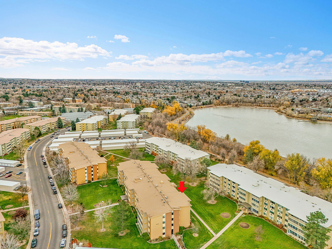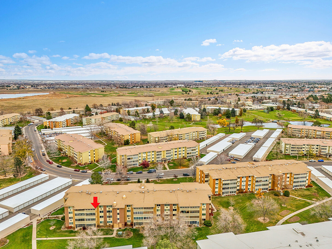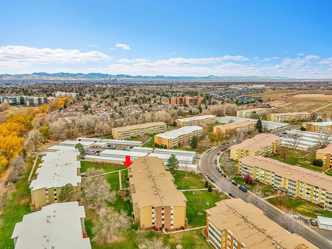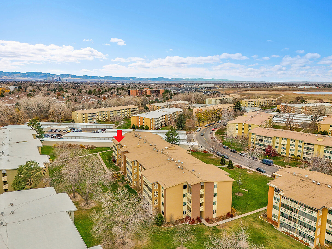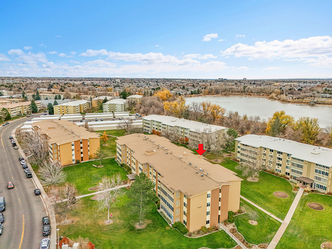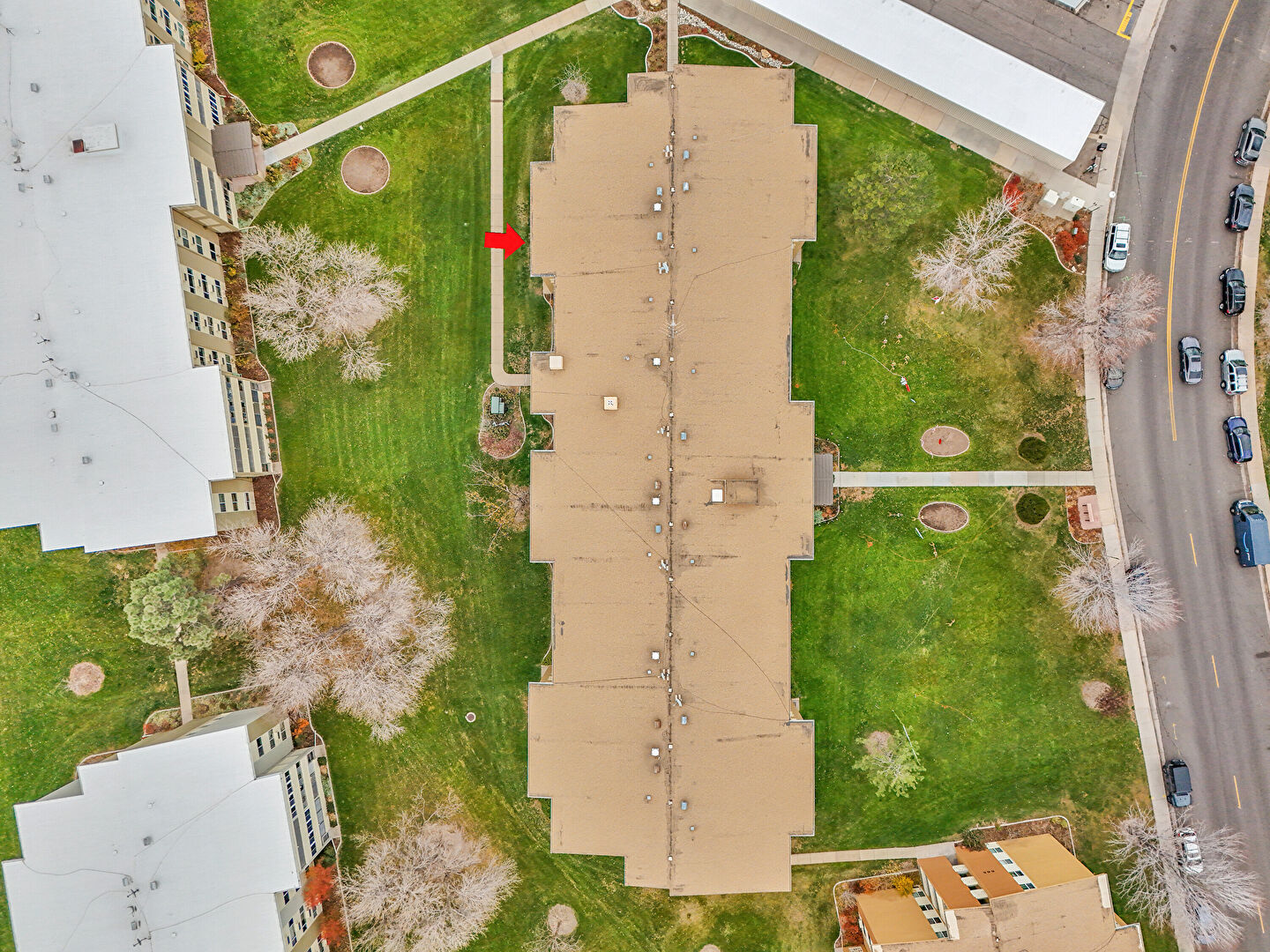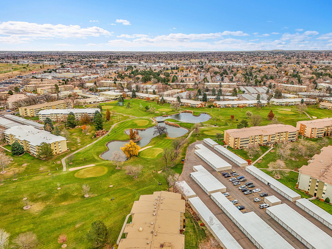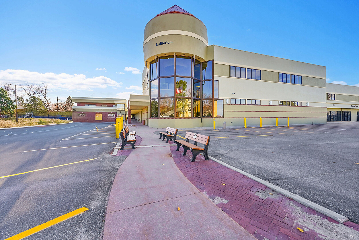
Welcome to this beautifully remodeled condominium located in the desirable Windsor Gardens community of Denver, Colorado. This spacious 2-bedroom, 2-bathroom unit spans 1,200 square feet and includes a garage space, making it perfect for anyone seeking a blend of comfort and convenience. The property is designed with modern living in mind, featuring an open layout that maximizes natural light and offers an array of community activities.
As you enter, you are greeted by a foyer that leads into a beautifully appointed kitchen, complete with stainless steel appliances, white cabinetry, and light wood-style flooring. The kitchen also boasts a stylish backsplash and a convenient kitchen island, perfect for casual dining or meal prep. The open concept enhances the atmosphere for relaxation or entertaining. The enclosed patio serves as a sunroom, flooding the space with natural light and providing a serene spot to enjoy your morning coffee.
This condominium not only offers a comfortable living space but also provides access to fantastic community amenities. The Community Center is the heart of Windsor Gardens, including a 9-hole par three golf course and pro shop, restaurant/bar, indoor/outdoor pools, saunas, hot tub, fitness center, auditorium, billiards parlor, library, wood-working shop, lapidary shop, art room, sewing room, garden areas, nature preserve, walking paths and an activities staff with three full-time employees who coordinate the many, many classes and activities offered here. This property is an exceptional opportunity for anyone looking to settle in a welcoming community.
Please note this is a 55+ Active Adult Community. Property taxes are included in the monthly HOA fee along with heat, water, sewer, trash removal, recycling, common area maintenance including landscaping and snow removal, as well as building insurance with roof coverage.
Mortgage Calculator


