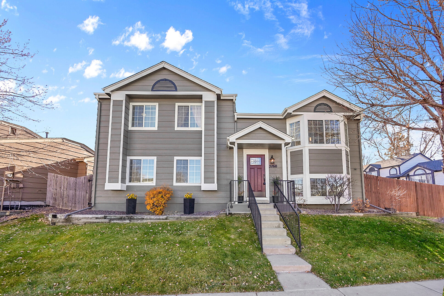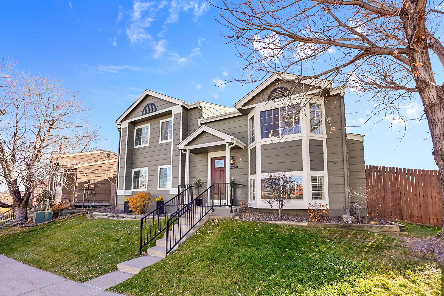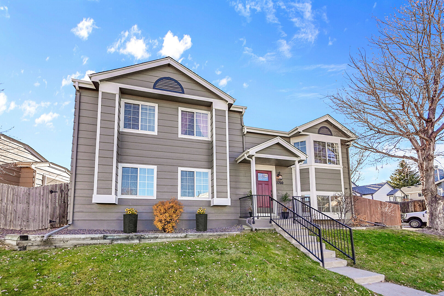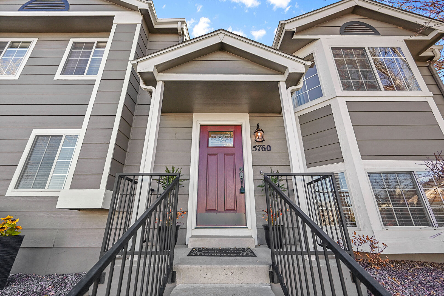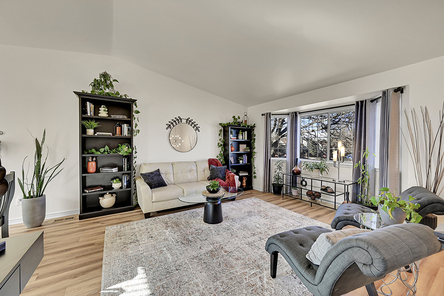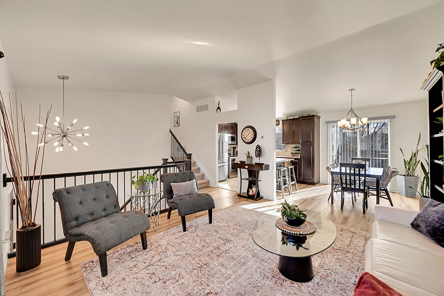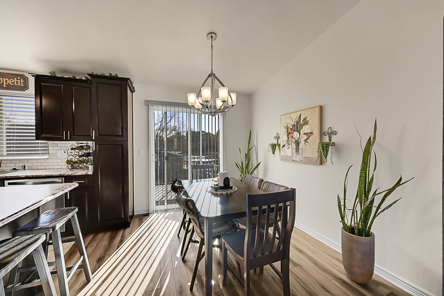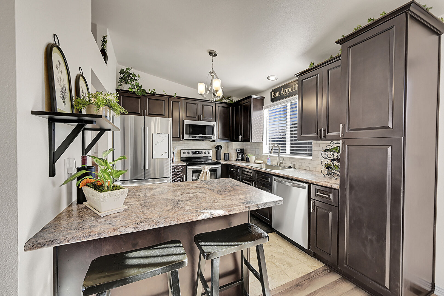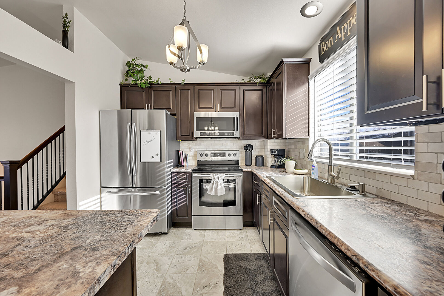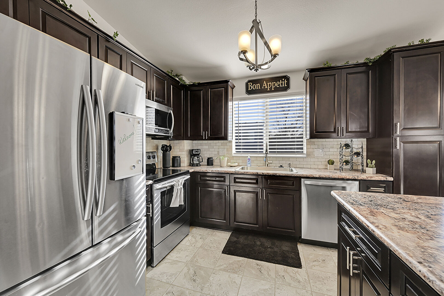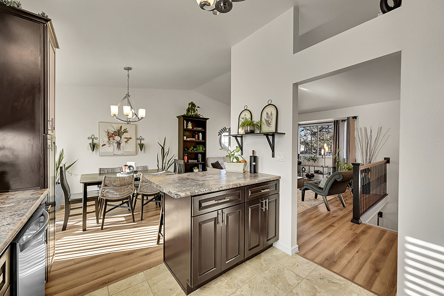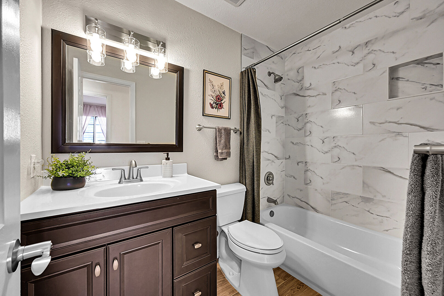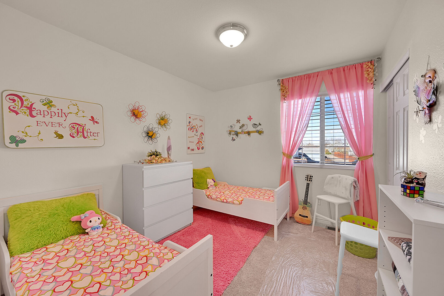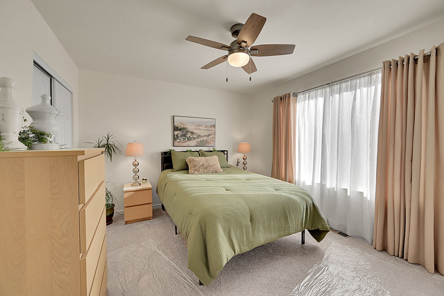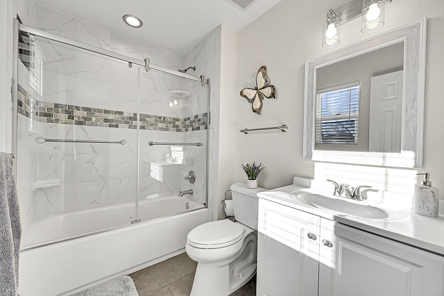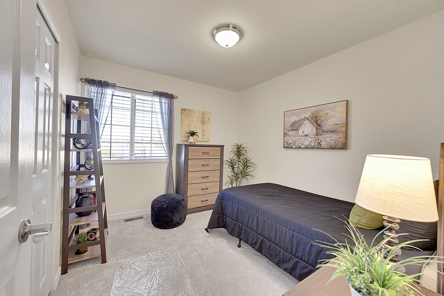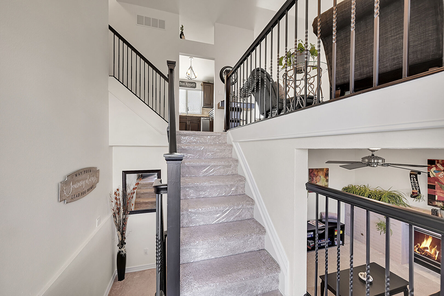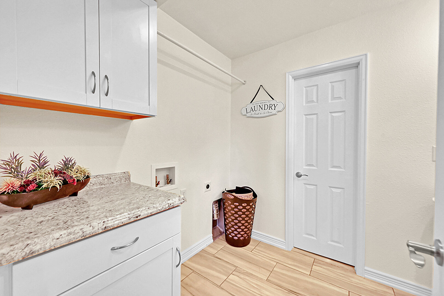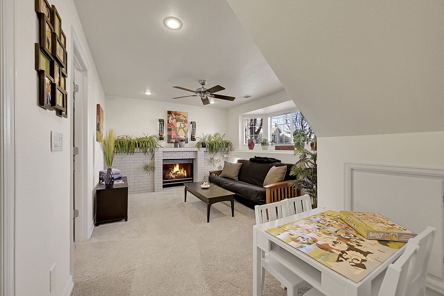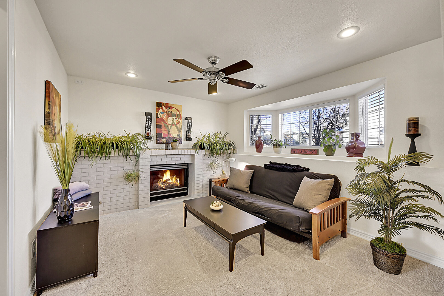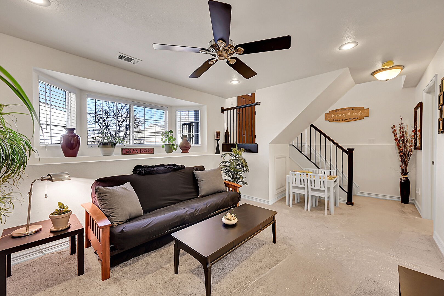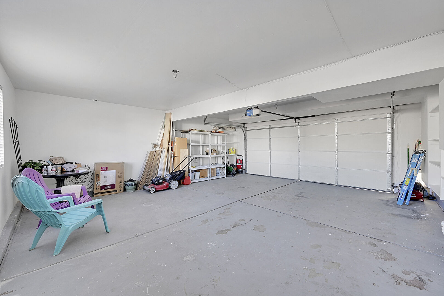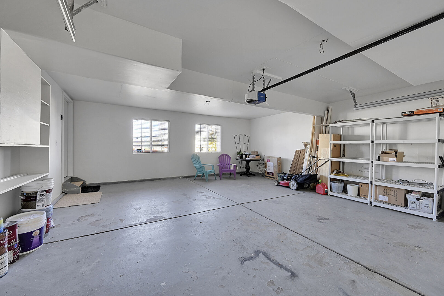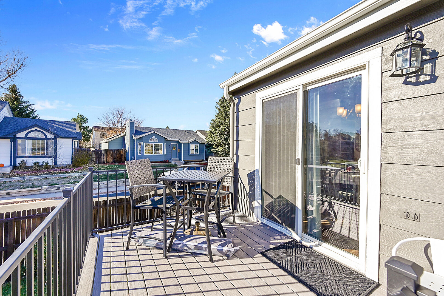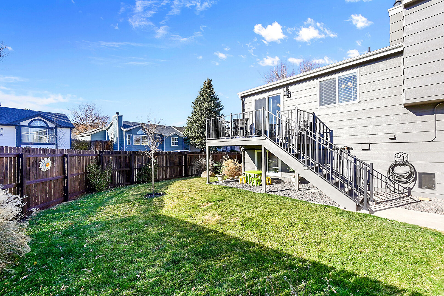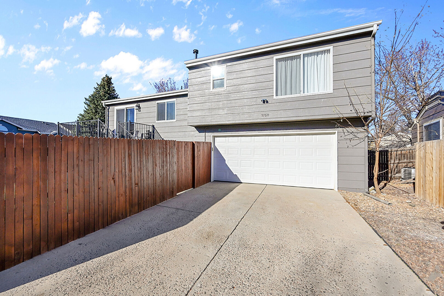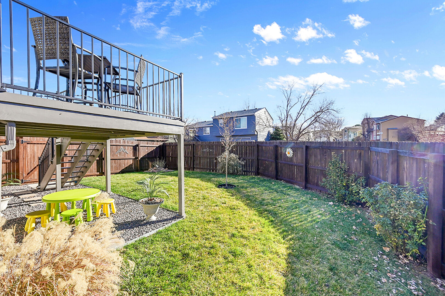
Beautifully Updated Home — Move-In Ready With All the Big-Ticket Upgrades Done
If you’ve been waiting for a home that feels like new without the “new-construction” prices, this one is going to make your heart skip a beat. Every inch of this 4-bedroom, 2.5-bath home has been thoughtfully updated so you can simply move in and enjoy.
Step inside and you’ll immediately notice how bright and welcoming it feels. The main level has fresh laminate flooring, stylish finishes, and a completely remodeled kitchen with newer cabinetry and stainless steel appliances.
All of the bathrooms have been fully updated, too, with modern tile and clean, timeless design. Upstairs, the primary suite is a true retreat with its own beautifully remodeled ensuite bathroom.
The big stuff? Already taken care of.
Outside, the fully fenced yard gives you privacy and space to relax, and the new, no-maintenance deck is ready for summer dinners, morning coffee, and Colorado sunsets. The oversized, attached two car garage provides plenty of room for vehicles and storage.
Even better, the location is surrounded by open space and trails, giving you the perfect mix of neighborhood living and nature right outside your door. Schools are just moments away, making everyday life simple and convenient.
This is the kind of home where you can feel good the moment you walk in—and stay confident knowing everything has already been done for you.
Mortgage Calculator



