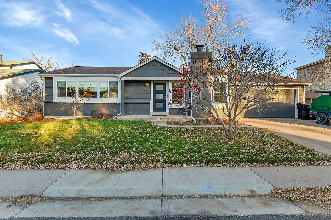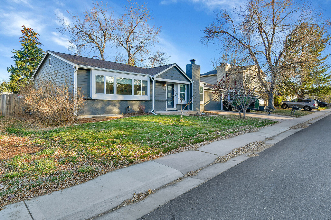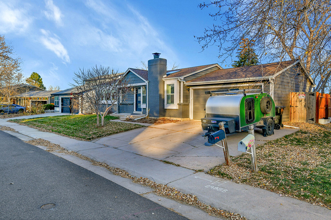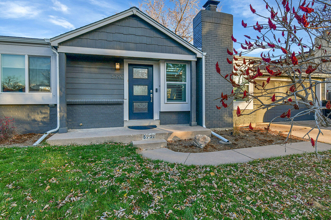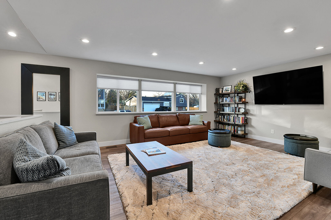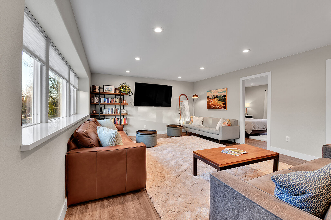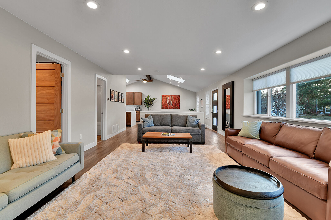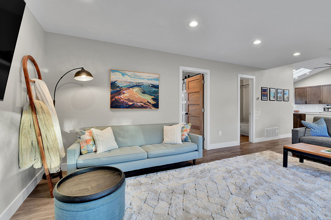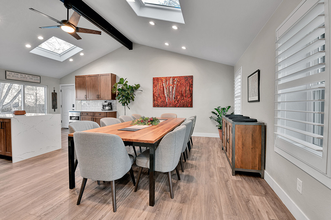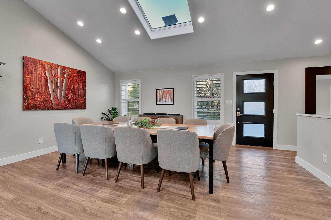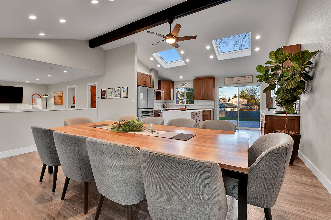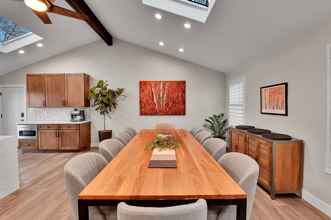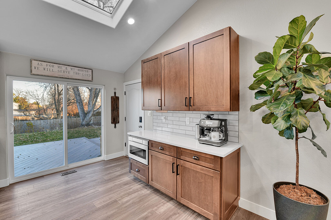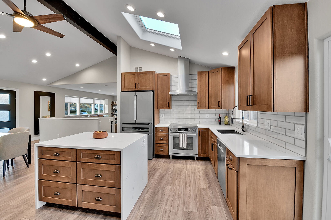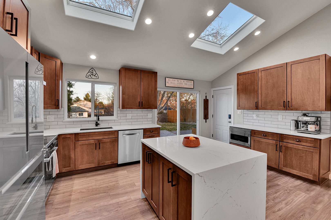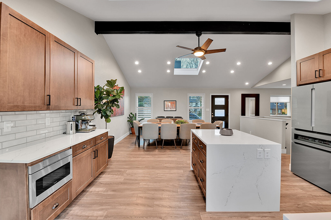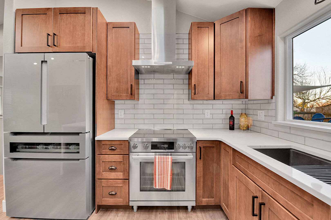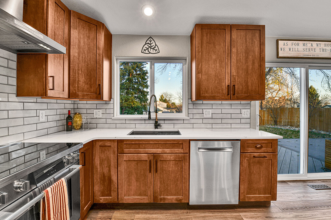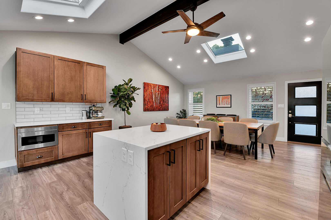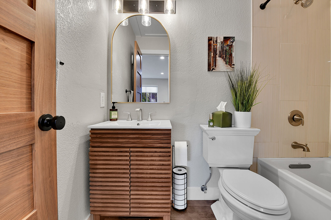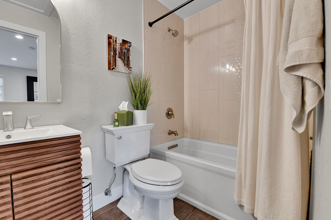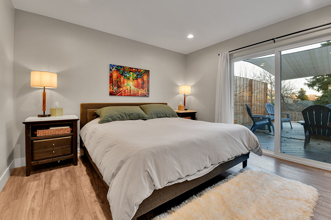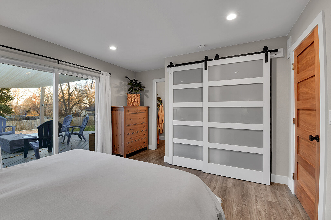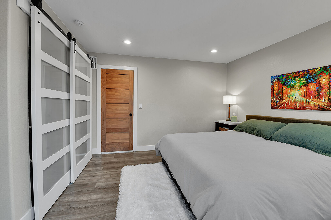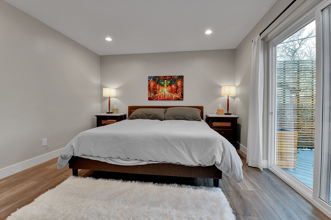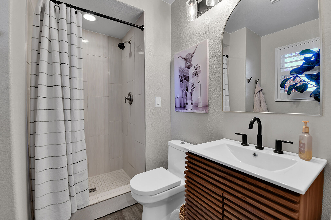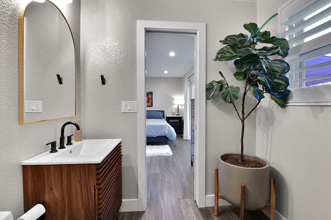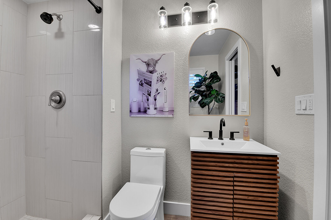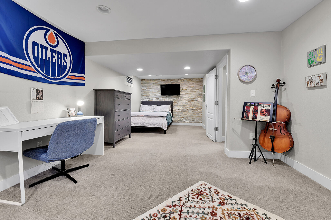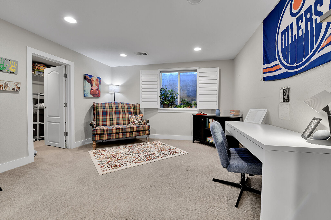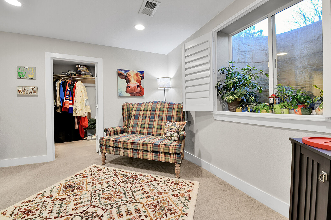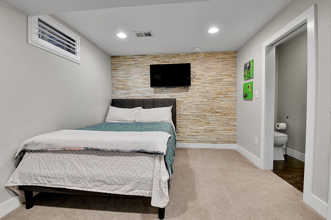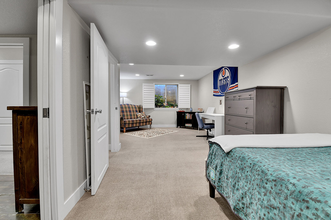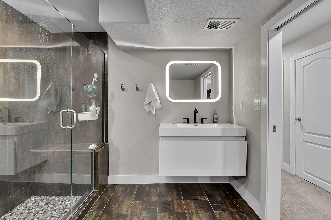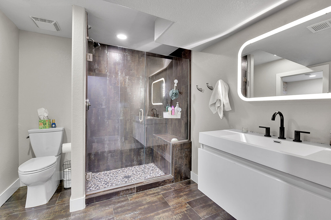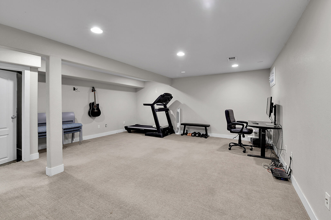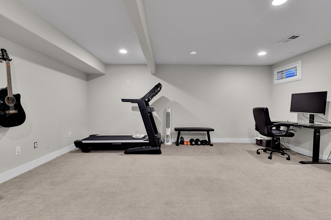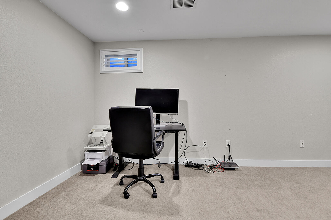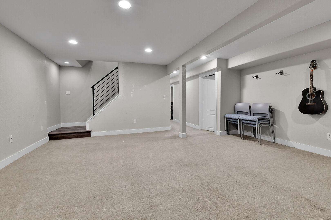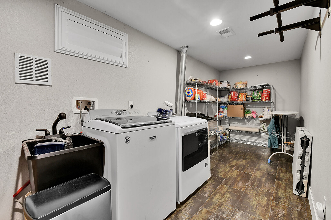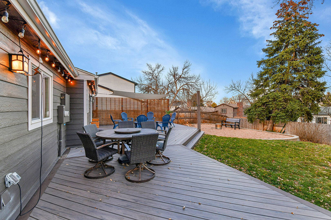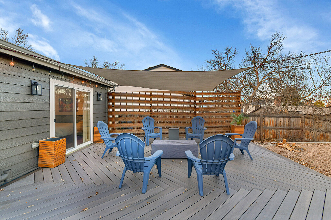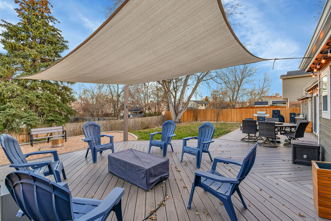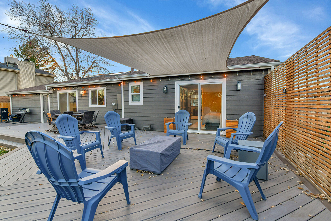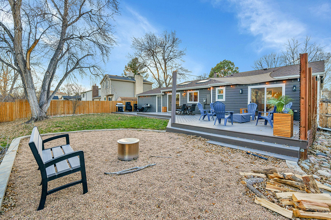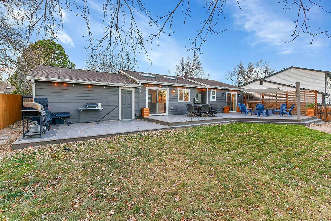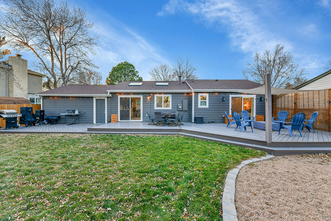
Completely reimagined and freshly remodeled, is perfect for move-in ready, low-maintenance modern living. Soaring vaulted ceilings and an expansive open floor plan that feels light, airy, and effortlessly chic. Brand-new luxury vinyl plank flooring flows throughout the main level, paired with all-new windows, skylights, designer lighting, and fresh exterior paint. The heart of the home is the stunning chef’s kitchen featuring medallion maple cabinetry, crisp white quartz countertops, and a dramatic waterfall quartz island. Entertaining flows seamlessly into the dining and living areas. Your private retreat awaits in the main-floor primary suite with a sliding glass door that opens directly to the outside. The ensuite bath keeps everything convenient and luxurious.
Downstairs, the second bedroom is its own quiet escape with its own modern ensuite bath with heated floors and glass shower. Spacious family room is perfect for movie watching, home office, gym, or that hobby room you’ve always wanted. The large garage is perfect for all your outdoor activities gear! Outdoor living is a dream: fully fenced yard, enormous low-maintenance Trex deck, BBQ area, and fire pit zone ready for summer nights and fall evenings under the stars.
With sprinklers front and back you will have effortless beautiful lawn with an incredible lilacs in the backyard and mature gorgeous sumac tree in the front yard. Low maintenance with new roof, windows, skylights, lighting, tankless hot water heater, interior and exterior paint. Whether you’re just starting out, scaling down, or anywhere in between. No projects, no compromises… just move in and love where you live. Location couldn’t be better – minutes to grocery stores (King Soopers, Whole Foods), great restaurants, coffee shops, Chatfield State Park, multiple greenbelts, and miles of trails. Quick hop to C-470 for easy mountain getaways on the weekends, yet tucked away in a peaceful pocket of Littleton you’ll love coming home to.
Mortgage Calculator



